Idées déco de dressings et rangements avec un sol marron et un plafond à caissons
Trier par :
Budget
Trier par:Populaires du jour
1 - 20 sur 26 photos
1 sur 3

This white interior frames beautifully the expansive views of midtown Manhattan, and blends seamlessly the closet, master bedroom and sitting areas into one space highlighted by a coffered ceiling and the mahogany wood in the bed and night tables.
For more projects visit our website wlkitchenandhome.com
.
.
.
.
#mastersuite #luxurydesign #luxurycloset #whitecloset #closetideas #classicloset #classiccabinets #customfurniture #luxuryfurniture #mansioncloset #manhattaninteriordesign #manhattandesigner #bedroom #masterbedroom #luxurybedroom #luxuryhomes #bedroomdesign #whitebedroom #panelling #panelledwalls #milwork #classicbed #traditionalbed #sophisticateddesign #woodworker #luxurywoodworker #cofferedceiling #ceilingideas #livingroom #اتاق_مستر
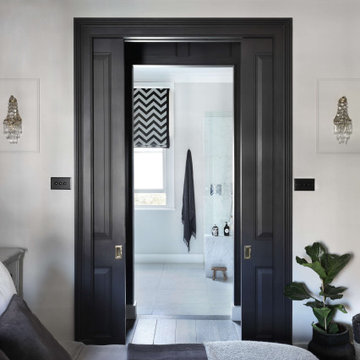
A bedroom we transformed in a family home. We opened up two rooms to create a walk-in wardrobe through to a new en suite bathroom and added tall double doors.
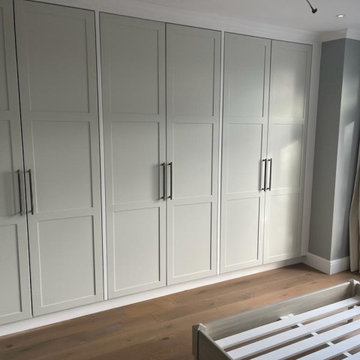
1. Remove all existing flooring, fixtures and fittings
2. Install new electrical wiring and lighting throughout
3. Install new plumbing systems
4. Fit new flooring and underlay
5. Install new door frames and doors
6. Fit new windows
7. Replaster walls and ceilings
8. Decorate with new paint
9. Install new fitted wardrobes and storage
10. Fit new radiators
11. Install a new heating system
12. Fit new skirting boards
13. Fit new architraves and cornicing
14. Install new kitchen cabinets, worktops and appliances
15. Fit new besboke marble bathroom, showers and tiling
16. Fit new engineered wood flooring
17. Removing and build new insulated walls
18. Bespoke joinery works and Wardrobe

Réalisation d'un dressing tradition de taille moyenne et neutre avec un placard avec porte à panneau encastré, des portes de placard bleues, un sol en bois brun, un sol marron et un plafond à caissons.
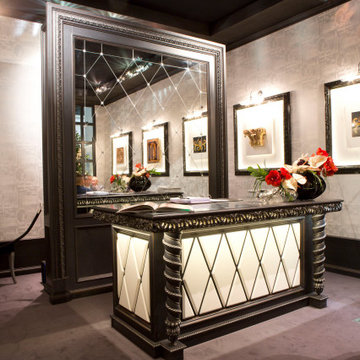
Closet in Black and White. Well appointed with everything a person could want. Hand carved drawer fronts
Idées déco pour une grande armoire encastrée contemporaine neutre avec un placard avec porte à panneau surélevé, des portes de placard blanches, parquet clair, un sol marron et un plafond à caissons.
Idées déco pour une grande armoire encastrée contemporaine neutre avec un placard avec porte à panneau surélevé, des portes de placard blanches, parquet clair, un sol marron et un plafond à caissons.

We updated this bedroom, considering closet space. we added a walk-in closet and it was a fantastic investment because it adds storage and extra space. We painted this bedroom white and make it look bigger. We used engineered wood flooring made of plywood with stable dimensions and a hardwood veneer. which adds beauty and makes them feel safe and comfortable in the bedroom.
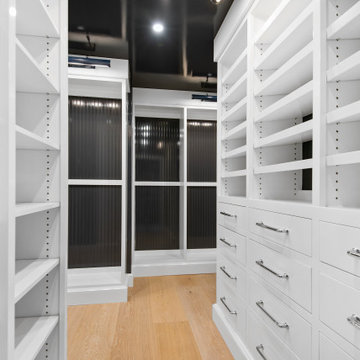
Inspiration pour un dressing et rangement traditionnel neutre avec parquet clair, un sol marron et un plafond à caissons.
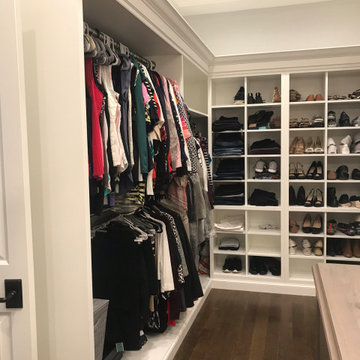
Custom luxury closet designed and built with Rutt Cabinetry. Beautiful closet island, wood floors, comfortable bench. Well laid out shoe and clothing organizers. Double tier handing rods. Closet window. Coffered ceiling and metal light fixture complete this luxury room.
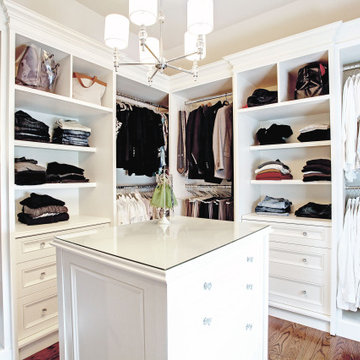
Aménagement d'un dressing classique de taille moyenne et neutre avec un placard avec porte à panneau encastré, des portes de placard blanches, un sol en bois brun, un sol marron et un plafond à caissons.
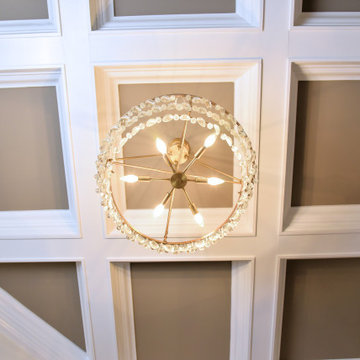
We converted this dungeonous his and her closet into a luxurious master closet. Adding custom cabinetry, coffered ceilings, engineered hardwood flooring, and a beautiful chandelier.
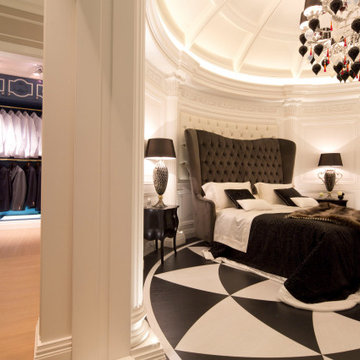
Closet in Black and White. Well appointed with everything a person could want. Hand carved drawer fronts
Cette image montre une grande armoire encastrée design neutre avec un placard avec porte à panneau surélevé, des portes de placard blanches, parquet clair, un sol marron et un plafond à caissons.
Cette image montre une grande armoire encastrée design neutre avec un placard avec porte à panneau surélevé, des portes de placard blanches, parquet clair, un sol marron et un plafond à caissons.
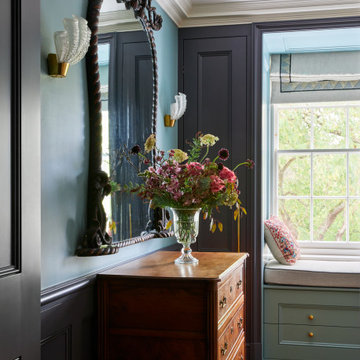
Cette photo montre un dressing room chic de taille moyenne et neutre avec un placard avec porte à panneau encastré, des portes de placard grises, un sol en bois brun, un sol marron et un plafond à caissons.
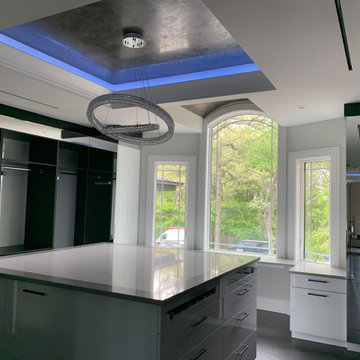
Idées déco pour un dressing et rangement avec parquet foncé, un sol marron et un plafond à caissons.
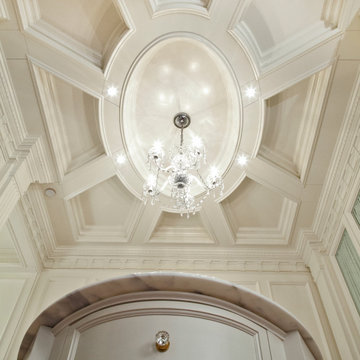
This white interior frames beautifully the expansive views of midtown Manhattan, and blends seamlessly the closet, master bedroom and sitting areas into one space highlighted by a coffered ceiling and the mahogany wood in the bed and night tables.
For more projects visit our website wlkitchenandhome.com
.
.
.
.
#mastersuite #luxurydesign #luxurycloset #whitecloset #closetideas #classicloset #classiccabinets #customfurniture #luxuryfurniture #mansioncloset #manhattaninteriordesign #manhattandesigner #bedroom #masterbedroom #luxurybedroom #luxuryhomes #bedroomdesign #whitebedroom #panelling #panelledwalls #milwork #classicbed #traditionalbed #sophisticateddesign #woodworker #luxurywoodworker #cofferedceiling #ceilingideas #livingroom #اتاق_مستر
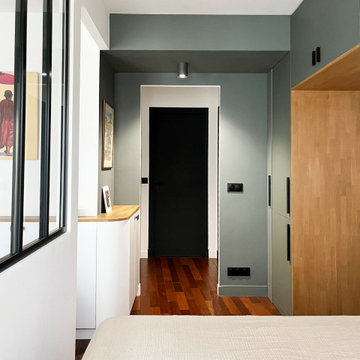
Le sas entre les pièces d'eau et le coin nuit a été optimisé afin de maximiser les espaces de rangement. Nous avons intégré un dressing ainsi que des placards pour stocker tout le matériel ménager nécessaire.
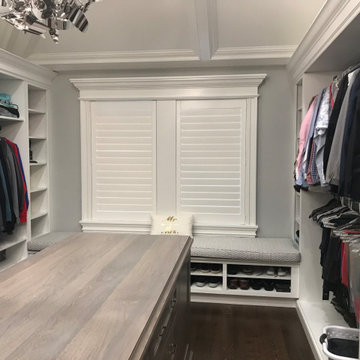
Custom luxury closet designed and built with Rutt Cabinetry. Beautiful closet island, wood floors, comfortable bench. Well laid out shoe and clothing organizers. Double tier handing rods. Closet window. Coffered ceiling and metal light fixture complete this luxury room.
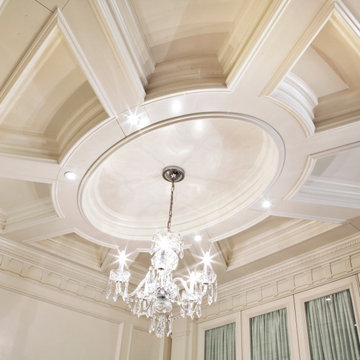
This white interior frames beautifully the expansive views of midtown Manhattan, and blends seamlessly the closet, master bedroom and sitting areas into one space highlighted by a coffered ceiling and the mahogany wood in the bed and night tables.
For more projects visit our website wlkitchenandhome.com
.
.
.
.
#mastersuite #luxurydesign #luxurycloset #whitecloset #closetideas #classicloset #classiccabinets #customfurniture #luxuryfurniture #mansioncloset #manhattaninteriordesign #manhattandesigner #bedroom #masterbedroom #luxurybedroom #luxuryhomes #bedroomdesign #whitebedroom #panelling #panelledwalls #milwork #classicbed #traditionalbed #sophisticateddesign #woodworker #luxurywoodworker #cofferedceiling #ceilingideas #livingroom #اتاق_مستر
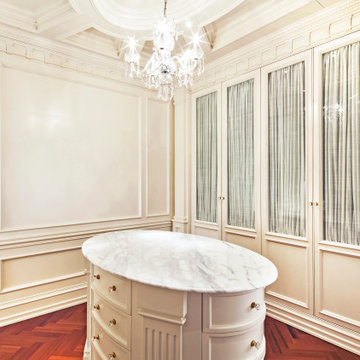
This white interior frames beautifully the expansive views of midtown Manhattan, and blends seamlessly the closet, master bedroom and sitting areas into one space highlighted by a coffered ceiling and the mahogany wood in the bed and night tables.
For more projects visit our website wlkitchenandhome.com
.
.
.
.
#mastersuite #luxurydesign #luxurycloset #whitecloset #closetideas #classicloset #classiccabinets #customfurniture #luxuryfurniture #mansioncloset #manhattaninteriordesign #manhattandesigner #bedroom #masterbedroom #luxurybedroom #luxuryhomes #bedroomdesign #whitebedroom #panelling #panelledwalls #milwork #classicbed #traditionalbed #sophisticateddesign #woodworker #luxurywoodworker #cofferedceiling #ceilingideas #livingroom #اتاق_مستر
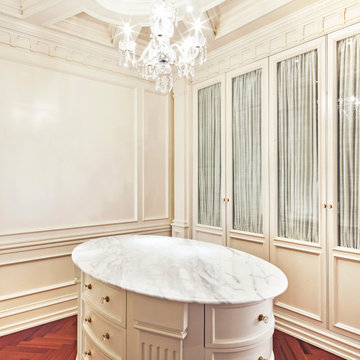
This white interior frames beautifully the expansive views of midtown Manhattan, and blends seamlessly the closet, master bedroom and sitting areas into one space highlighted by a coffered ceiling and the mahogany wood in the bed and night tables.
For more projects visit our website wlkitchenandhome.com
.
.
.
.
#mastersuite #luxurydesign #luxurycloset #whitecloset #closetideas #classicloset #classiccabinets #customfurniture #luxuryfurniture #mansioncloset #manhattaninteriordesign #manhattandesigner #bedroom #masterbedroom #luxurybedroom #luxuryhomes #bedroomdesign #whitebedroom #panelling #panelledwalls #milwork #classicbed #traditionalbed #sophisticateddesign #woodworker #luxurywoodworker #cofferedceiling #ceilingideas #livingroom #اتاق_مستر
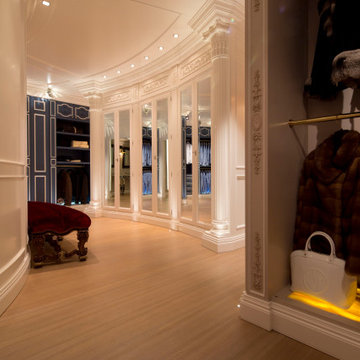
Closet in Black and White. Well appointed with everything a person could want. Hand carved drawer fronts
Aménagement d'une grande armoire encastrée contemporaine neutre avec un placard avec porte à panneau surélevé, des portes de placard blanches, parquet clair, un sol marron et un plafond à caissons.
Aménagement d'une grande armoire encastrée contemporaine neutre avec un placard avec porte à panneau surélevé, des portes de placard blanches, parquet clair, un sol marron et un plafond à caissons.
Idées déco de dressings et rangements avec un sol marron et un plafond à caissons
1