Idées déco de dressings et rangements avec un plafond décaissé et un plafond à caissons
Trier par :
Budget
Trier par:Populaires du jour
1 - 20 sur 471 photos
1 sur 3

Mudroom storage and floor to ceiling closet to match. Closet and storage for family of 4. High ceiling with oversized stacked crown molding gives a coffered feel.

We updated this bedroom, considering closet space. we added a walk-in closet and it was a fantastic investment because it adds storage and extra space. We painted this bedroom white and make it look bigger. We used engineered wood flooring made of plywood with stable dimensions and a hardwood veneer. which adds beauty and makes them feel safe and comfortable in the bedroom.
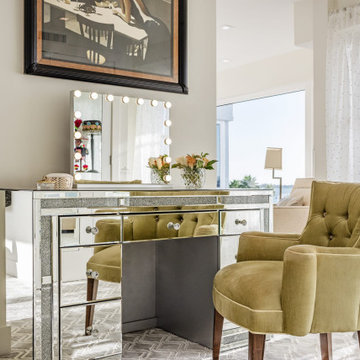
Aménagement d'un grand dressing room classique pour une femme avec moquette et un plafond à caissons.
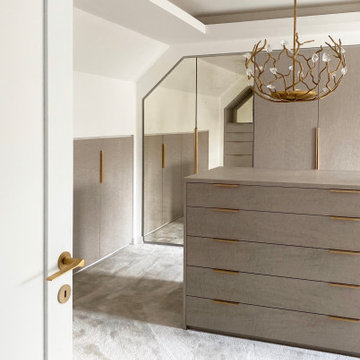
This elegant dressing room has been designed with a lady in mind... A lavish Birdseye Maple and antique mirror finishes are harmoniously accented by brushed brass ironmongery and a very special Blossom chandelier

Laurel Way Beverly Hills luxury home modern primary bedroom suite dressing room & closet. Photo by William MacCollum.
Aménagement d'un très grand dressing moderne en bois foncé neutre avec un placard sans porte, un sol marron et un plafond décaissé.
Aménagement d'un très grand dressing moderne en bois foncé neutre avec un placard sans porte, un sol marron et un plafond décaissé.
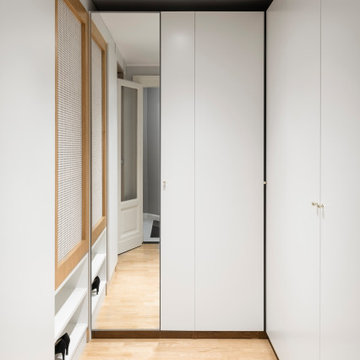
Foto: Federico Villa Studio
Cette photo montre un dressing scandinave de taille moyenne et neutre avec un placard à porte plane, des portes de placard blanches, parquet clair et un plafond décaissé.
Cette photo montre un dressing scandinave de taille moyenne et neutre avec un placard à porte plane, des portes de placard blanches, parquet clair et un plafond décaissé.

The seated vanity is accessed via the ante for quiet separation from the bedroom. As a more curated space, it sets the tone before entering the bathroom and provides easy access to the private water closet. The built-in cabinetry and tall lit mirror draw the eye upward to the silver metallic grasscloth that lines the ceiling light cove with a glamorous shimmer. As a simple transitory space without the untidiness of a sink, it provides an attractive everyday sequence that announces the entry to the en suite bathroom. A marble slab opening leads into the main bathroom amenities.

Гардеробов в доме два, совершенно одинаковые по конфигурации и наполнению. Разница только в том, что один гардероб принадлежит мужчине, а второй гардероб - женщине. Мечта?
При планировании гардероба важно учесть все особенности клиента: много ли длинных вещей, есть ли брюки и рубашки в гардеробе, где будет храниться обувь и внесезонная одежда.
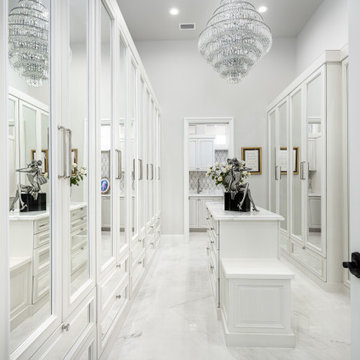
We love this master closet's sparkling chandeliers and marble floor.
Idées déco pour un très grand dressing moderne pour une femme avec un placard à porte vitrée, des portes de placard blanches, un sol en marbre, un sol blanc et un plafond à caissons.
Idées déco pour un très grand dressing moderne pour une femme avec un placard à porte vitrée, des portes de placard blanches, un sol en marbre, un sol blanc et un plafond à caissons.

Exemple d'une armoire encastrée chic de taille moyenne et neutre avec un placard à porte vitrée, des portes de placards vertess, un sol en bois brun, un sol marron et un plafond décaissé.
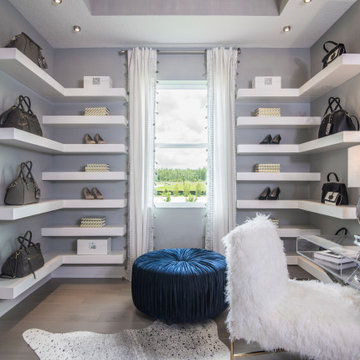
A Flex Room turned home office / walk in closet for a Fashion Blogger.
Inspiration pour un grand dressing design avec des portes de placard blanches, un sol en bois brun et un plafond décaissé.
Inspiration pour un grand dressing design avec des portes de placard blanches, un sol en bois brun et un plafond décaissé.
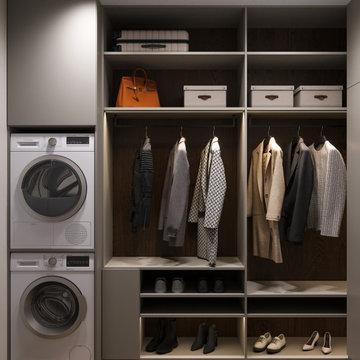
Cette image montre un dressing design de taille moyenne et neutre avec un placard sans porte, des portes de placard grises, sol en stratifié, un sol beige et un plafond décaissé.

Open cabinetry, with white drawers and wood flooring a perfect Walk-in closet combo to the luxurious master bathroom.
Inspiration pour un grand dressing minimaliste neutre avec un placard sans porte, des portes de placard blanches, un sol en bois brun, un sol marron et un plafond décaissé.
Inspiration pour un grand dressing minimaliste neutre avec un placard sans porte, des portes de placard blanches, un sol en bois brun, un sol marron et un plafond décaissé.

Réalisation d'un dressing tradition de taille moyenne et neutre avec un placard avec porte à panneau encastré, des portes de placard bleues, un sol en bois brun, un sol marron et un plafond à caissons.
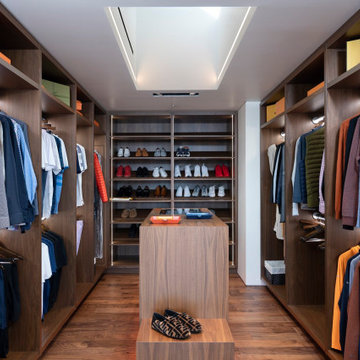
Bighorn Palm Desert luxury home modern closet dressing room with skylight. Photo by William MacCollum.
Cette image montre un dressing room minimaliste en bois brun de taille moyenne et neutre avec un placard sans porte, un sol beige et un plafond décaissé.
Cette image montre un dressing room minimaliste en bois brun de taille moyenne et neutre avec un placard sans porte, un sol beige et un plafond décaissé.
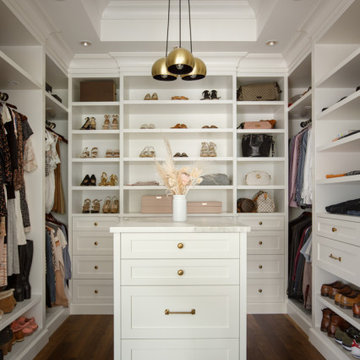
Inspiration pour un grand dressing traditionnel pour une femme avec un placard à porte shaker, des portes de placard blanches, un sol en bois brun, un sol marron et un plafond décaissé.
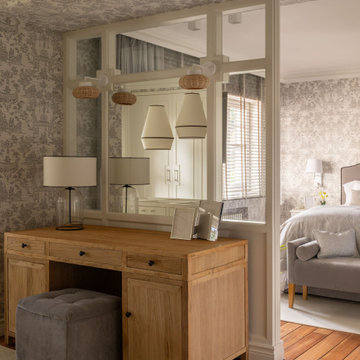
Idée de décoration pour un très grand dressing room tradition neutre avec un placard à porte affleurante, des portes de placard blanches, moquette, un sol beige et un plafond décaissé.
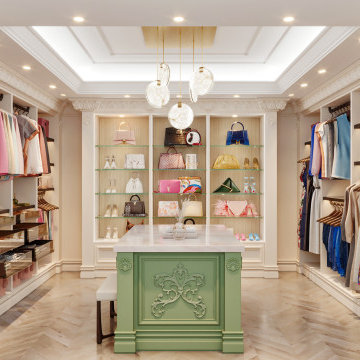
A walk-in closet is a luxurious and practical addition to any home, providing a spacious and organized haven for clothing, shoes, and accessories.
Typically larger than standard closets, these well-designed spaces often feature built-in shelves, drawers, and hanging rods to accommodate a variety of wardrobe items.
Ample lighting, whether natural or strategically placed fixtures, ensures visibility and adds to the overall ambiance. Mirrors and dressing areas may be conveniently integrated, transforming the walk-in closet into a private dressing room.
The design possibilities are endless, allowing individuals to personalize the space according to their preferences, making the walk-in closet a functional storage area and a stylish retreat where one can start and end the day with ease and sophistication.

Cette photo montre un grand dressing tendance neutre avec un placard sans porte, des portes de placard noires, un sol en bois brun et un plafond décaissé.
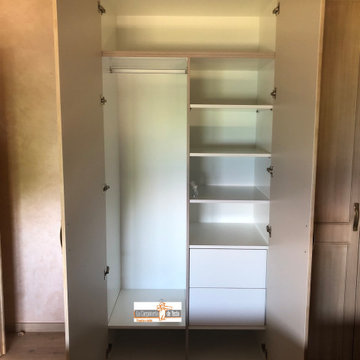
Armario Puertas Abatilles rustico y Patinado
Exemple d'une armoire encastrée tendance en bois brun de taille moyenne et neutre avec un placard à porte affleurante, un sol en carrelage de céramique, un sol beige et un plafond décaissé.
Exemple d'une armoire encastrée tendance en bois brun de taille moyenne et neutre avec un placard à porte affleurante, un sol en carrelage de céramique, un sol beige et un plafond décaissé.
Idées déco de dressings et rangements avec un plafond décaissé et un plafond à caissons
1