Idées déco de dressings et rangements avec un plafond décaissé et un plafond en bois
Trier par :
Budget
Trier par:Populaires du jour
1 - 20 sur 549 photos
1 sur 3
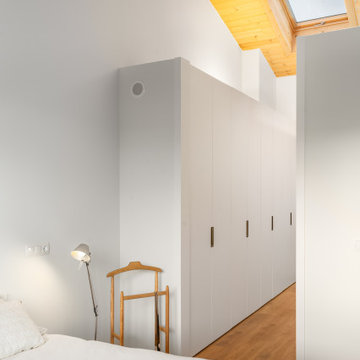
Cette image montre un grand dressing room minimaliste neutre avec un placard à porte plane, des portes de placard blanches et un plafond en bois.

We work with the finest Italian closet manufacturers in the industry. Their combination of creativity and innovation gives way to logical and elegant closet systems that we customize to your needs.
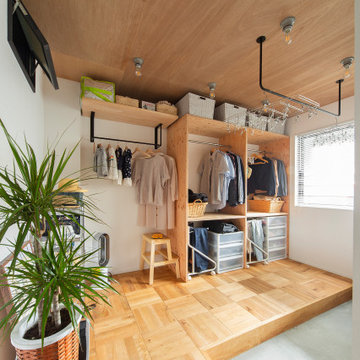
Idée de décoration pour un dressing urbain en bois clair neutre avec un placard sans porte, un plafond en bois, parquet clair et un sol beige.

Laurel Way Beverly Hills luxury home modern primary bedroom suite dressing room & closet. Photo by William MacCollum.
Aménagement d'un très grand dressing moderne en bois foncé neutre avec un placard sans porte, un sol marron et un plafond décaissé.
Aménagement d'un très grand dressing moderne en bois foncé neutre avec un placard sans porte, un sol marron et un plafond décaissé.
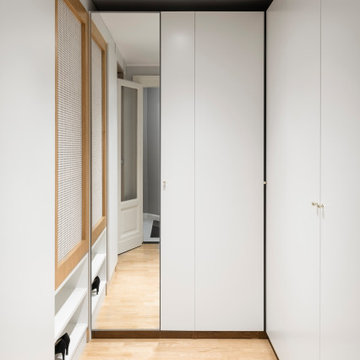
Foto: Federico Villa Studio
Cette photo montre un dressing scandinave de taille moyenne et neutre avec un placard à porte plane, des portes de placard blanches, parquet clair et un plafond décaissé.
Cette photo montre un dressing scandinave de taille moyenne et neutre avec un placard à porte plane, des portes de placard blanches, parquet clair et un plafond décaissé.

The seated vanity is accessed via the ante for quiet separation from the bedroom. As a more curated space, it sets the tone before entering the bathroom and provides easy access to the private water closet. The built-in cabinetry and tall lit mirror draw the eye upward to the silver metallic grasscloth that lines the ceiling light cove with a glamorous shimmer. As a simple transitory space without the untidiness of a sink, it provides an attractive everyday sequence that announces the entry to the en suite bathroom. A marble slab opening leads into the main bathroom amenities.
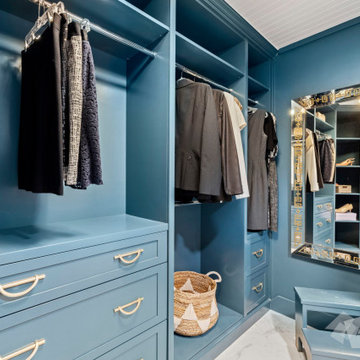
Step inside this jewel box closet and breathe in the calm. Beautiful organization, and dreamy, saturated color can make your morning better.
Custom cabinets painted with Benjamin Moore Stained Glass, and gold accent hardware combine to create an elevated experience when getting ready in the morning.
The space was originally one room with dated built ins that didn’t provide much space.
By building out a wall to divide the room and adding French doors to separate closet from dressing room, the owner was able to have a beautiful transition from public to private spaces, and a lovely area to prepare for the day.

This built-in closet system allows for a larger bedroom space while still creating plenty of storage.
Idée de décoration pour une armoire encastrée vintage en bois brun avec un placard à porte plane, parquet clair et un plafond en bois.
Idée de décoration pour une armoire encastrée vintage en bois brun avec un placard à porte plane, parquet clair et un plafond en bois.

Exemple d'une armoire encastrée chic de taille moyenne et neutre avec un placard à porte vitrée, des portes de placards vertess, un sol en bois brun, un sol marron et un plafond décaissé.
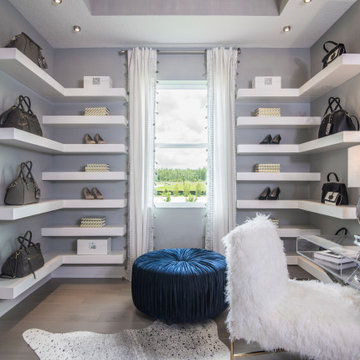
A Flex Room turned home office / walk in closet for a Fashion Blogger.
Inspiration pour un grand dressing design avec des portes de placard blanches, un sol en bois brun et un plafond décaissé.
Inspiration pour un grand dressing design avec des portes de placard blanches, un sol en bois brun et un plafond décaissé.
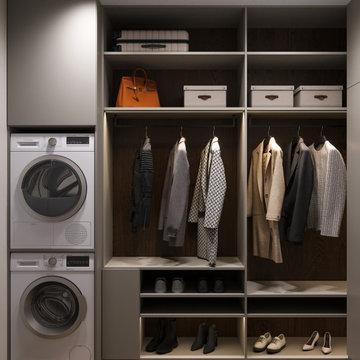
Cette image montre un dressing design de taille moyenne et neutre avec un placard sans porte, des portes de placard grises, sol en stratifié, un sol beige et un plafond décaissé.

Open cabinetry, with white drawers and wood flooring a perfect Walk-in closet combo to the luxurious master bathroom.
Inspiration pour un grand dressing minimaliste neutre avec un placard sans porte, des portes de placard blanches, un sol en bois brun, un sol marron et un plafond décaissé.
Inspiration pour un grand dressing minimaliste neutre avec un placard sans porte, des portes de placard blanches, un sol en bois brun, un sol marron et un plafond décaissé.
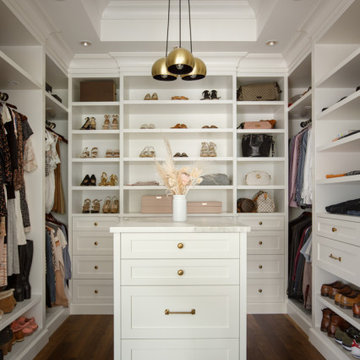
Inspiration pour un grand dressing traditionnel pour une femme avec un placard à porte shaker, des portes de placard blanches, un sol en bois brun, un sol marron et un plafond décaissé.
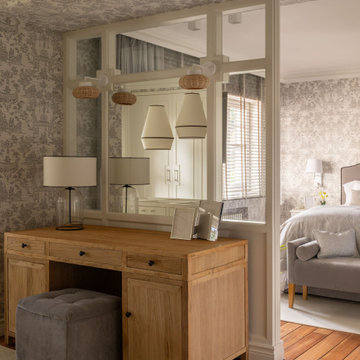
Idée de décoration pour un très grand dressing room tradition neutre avec un placard à porte affleurante, des portes de placard blanches, moquette, un sol beige et un plafond décaissé.
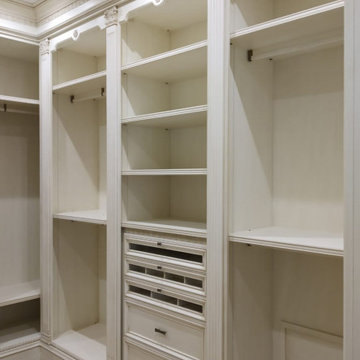
Интерьер Гардеробной выдержан в светлой гамме. Паркет на полу из выбеленного дуба еще больше подчеркивает легкость всего интерьера. Вся мебель а также карнизы и плинтус были выполнены на заказ на столярном производстве в Италии. Легкая патина на резьбе придаёт особый шарм всем изделиям.

Cette photo montre un grand dressing tendance neutre avec un placard sans porte, des portes de placard noires, un sol en bois brun et un plafond décaissé.
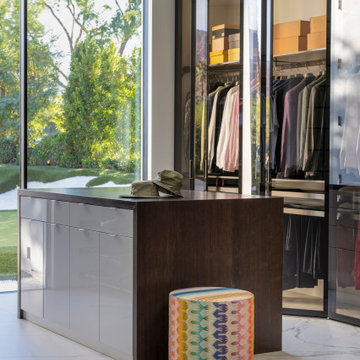
Serenity Indian Wells luxury home modern glass wall closet & dressing room. Photo by William MacCollum.
Cette photo montre un très grand dressing room moderne neutre avec des portes de placard blanches, un sol en marbre, un sol blanc et un plafond décaissé.
Cette photo montre un très grand dressing room moderne neutre avec des portes de placard blanches, un sol en marbre, un sol blanc et un plafond décaissé.
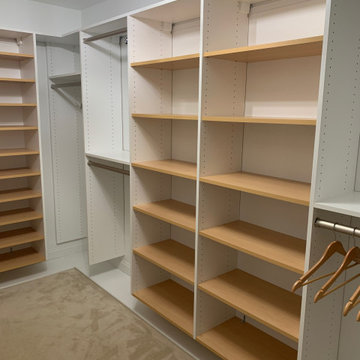
Two color Custom master closet.
Inspiration pour un dressing room minimaliste de taille moyenne pour une femme avec des portes de placard blanches, moquette, un sol gris et un plafond en bois.
Inspiration pour un dressing room minimaliste de taille moyenne pour une femme avec des portes de placard blanches, moquette, un sol gris et un plafond en bois.
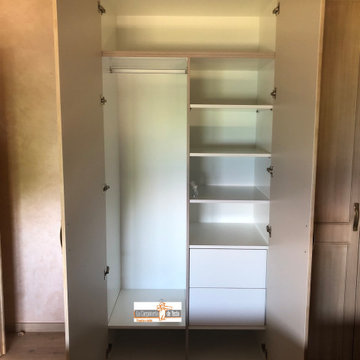
Armario Puertas Abatilles rustico y Patinado
Exemple d'une armoire encastrée tendance en bois brun de taille moyenne et neutre avec un placard à porte affleurante, un sol en carrelage de céramique, un sol beige et un plafond décaissé.
Exemple d'une armoire encastrée tendance en bois brun de taille moyenne et neutre avec un placard à porte affleurante, un sol en carrelage de céramique, un sol beige et un plafond décaissé.
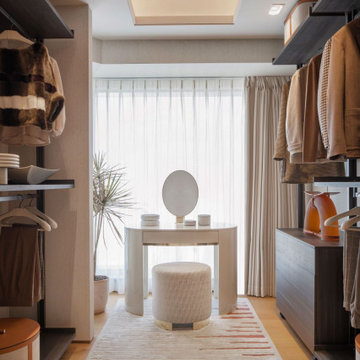
Réalisation d'un dressing design en bois foncé avec un placard sans porte, un sol en bois brun, un sol marron et un plafond décaissé.
Idées déco de dressings et rangements avec un plafond décaissé et un plafond en bois
1