Idées déco de dressings et rangements avec un plafond en bois
Trier par :
Budget
Trier par:Populaires du jour
41 - 60 sur 229 photos
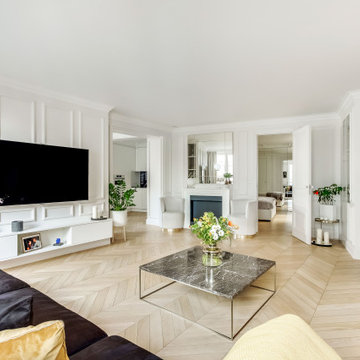
RENOVATION COMPLETE
Inspiration pour un grand dressing room traditionnel avec un placard à porte persienne, des portes de placard blanches, parquet clair, un sol marron et un plafond en bois.
Inspiration pour un grand dressing room traditionnel avec un placard à porte persienne, des portes de placard blanches, parquet clair, un sol marron et un plafond en bois.
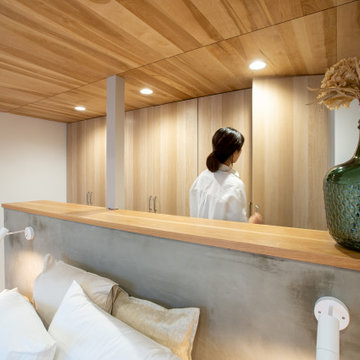
BPM60 彦根市松原の家
ベッドルームをただ寝るだけの空間ととらえるのではなく、
今日の疲れをとる場所、明日へ備える場所としての役割を
最大限に引き出すことを目的としデザインにしました。
少し暗めの照明計画にし、身体がが自然と睡眠に導かれるように。
隣接する書斎はウォールナットで制作したガラスの仕切りで区切られており、
部屋の広がりを感じることができます。
Design : 殿村 明彦 (COLOR LABEL DESIGN OFFICE)
Photograph : 駒井 孝則
Don't just think of the bedroom as a space to sleep in,
Serve as a place to take away today's fatigue and prepare for tomorrow
The space design is maximized.
I made the lighting plan a little darker so that my body would be naturally led to sleep.
Design: Akihiko Tonomura (COLOR LABEL DESIGN OFFICE)
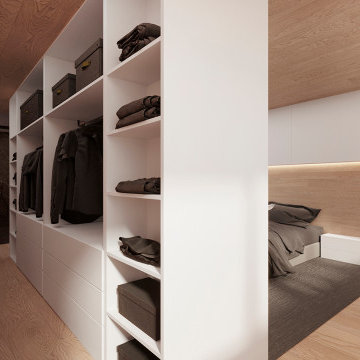
Idées déco pour un dressing contemporain avec un placard sans porte et un plafond en bois.
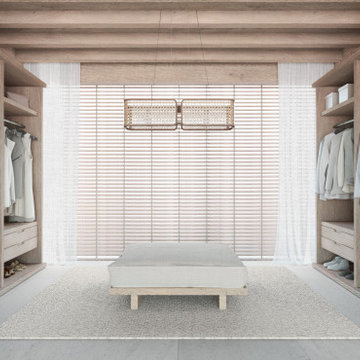
Idées déco pour un dressing et rangement moderne en bois clair avec un placard sans porte, un sol en calcaire, un sol beige et un plafond en bois.
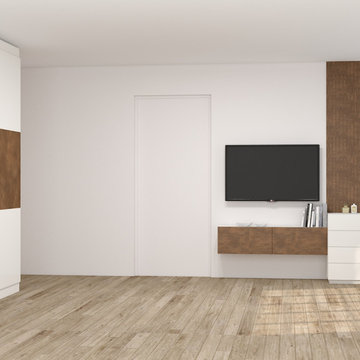
Check out our exclusive collection of Corner Fitted Wardrobes, TV Units, Dressing sets in the combination of alpine white & copper stone finish at Inspired Elements. Also, check out the unique White dressing set in sand Orleans oak.
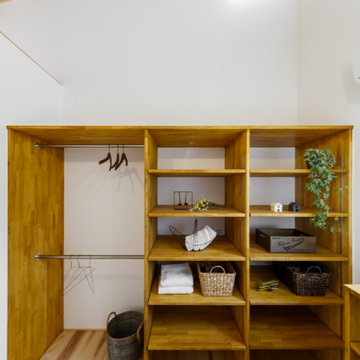
Aménagement d'une armoire encastrée moderne de taille moyenne et neutre avec un placard sans porte, des portes de placard marrons, un sol en bois brun, un sol beige et un plafond en bois.
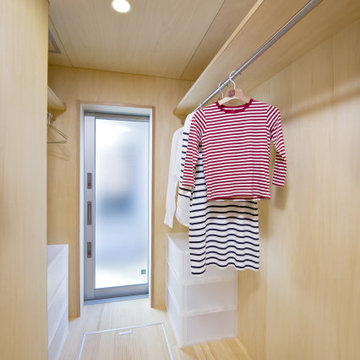
Idées déco pour un petite dressing et rangement moderne avec parquet clair, un sol beige et un plafond en bois.
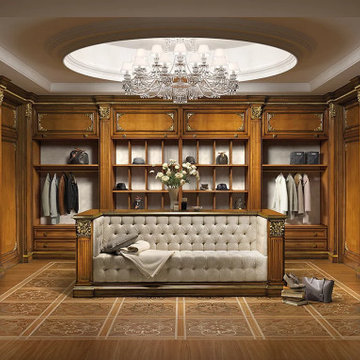
“Firenze” collection is a refined and elegant walk-in closet, which is tailored-made. Firenze is studied for who, besides style, is also looking for functionality in their furniture.
The golden decorations on the wood paneling, along with the foliage of the hand-carved removable columns, enhance the room with a refined light and elegance, emphasized also by the golden top edges which run all along the perimeter of the structure.
Alternating large spacious drawers and shelving, “Firenze” offers the possibility to keep your clothes tidy without sacrificing comfort and style. Also as far as this model is concerned, it would be possible to build a central island which can be used as a sofa with a built-in chest of drawers.
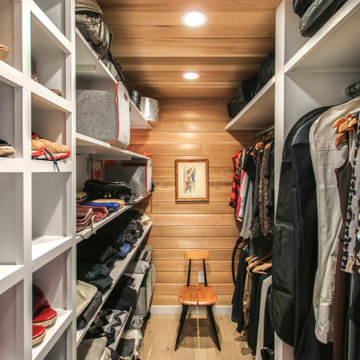
A Cedar-Lined Walk In Closet Caps off the Master Suite
Réalisation d'un dressing minimaliste neutre avec un placard sans porte, des portes de placard blanches, parquet clair et un plafond en bois.
Réalisation d'un dressing minimaliste neutre avec un placard sans porte, des portes de placard blanches, parquet clair et un plafond en bois.
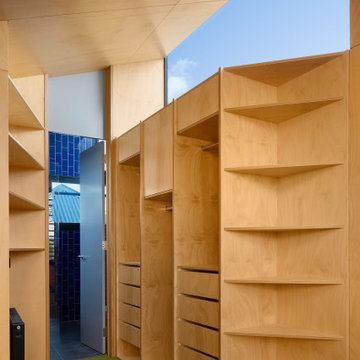
open robe area
Cette image montre une armoire encastrée design en bois clair de taille moyenne avec un placard à porte plane, moquette, un sol vert et un plafond en bois.
Cette image montre une armoire encastrée design en bois clair de taille moyenne avec un placard à porte plane, moquette, un sol vert et un plafond en bois.
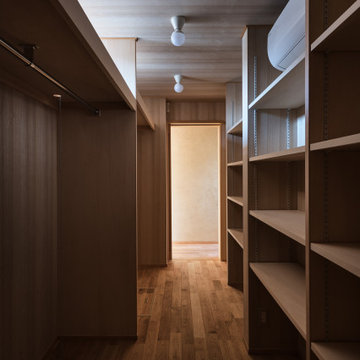
桐合板を使用して湿気を調節
Réalisation d'un dressing et rangement asiatique avec un plafond en bois.
Réalisation d'un dressing et rangement asiatique avec un plafond en bois.
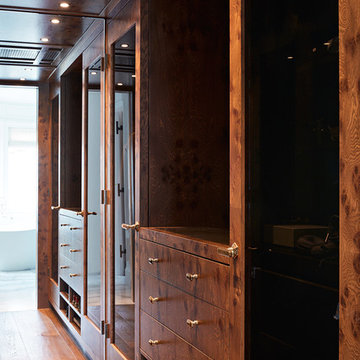
Originally built in 1929 and designed by famed architect Albert Farr who was responsible for the Wolf House that was built for Jack London in Glen Ellen, this building has always had tremendous historical significance. In keeping with tradition, the new design incorporates intricate plaster crown moulding details throughout with a splash of contemporary finishes lining the corridors. From venetian plaster finishes to German engineered wood flooring this house exhibits a delightful mix of traditional and contemporary styles. Many of the rooms contain reclaimed wood paneling, discretely faux-finished Trufig outlets and a completely integrated Savant Home Automation system. Equipped with radiant flooring and forced air-conditioning on the upper floors as well as a full fitness, sauna and spa recreation center at the basement level, this home truly contains all the amenities of modern-day living. The primary suite area is outfitted with floor to ceiling Calacatta stone with an uninterrupted view of the Golden Gate bridge from the bathtub. This building is a truly iconic and revitalized space.
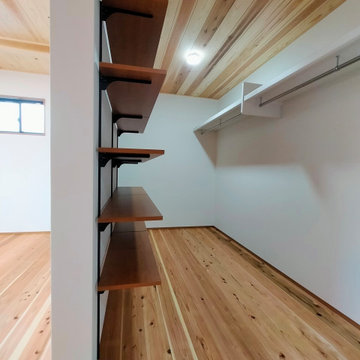
ウォークインクロゼット/ 4帖サイズのクロゼット。右に衣類、左に小物、奥に大物とゾーン分けして棚を取付。
Cette photo montre un dressing de taille moyenne et neutre avec un sol en bois brun, un sol marron et un plafond en bois.
Cette photo montre un dressing de taille moyenne et neutre avec un sol en bois brun, un sol marron et un plafond en bois.
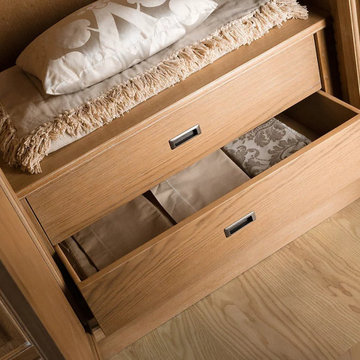
We work with the finest Italian closet manufacturers in the industry. Their combination of creativity and innovation gives way to logical and elegant closet systems that we customize to your needs.
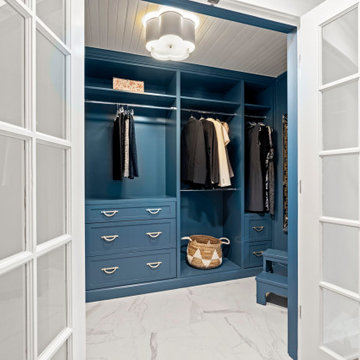
Step inside this jewel box closet and breathe in the calm. Beautiful organization, and dreamy, saturated color can make your morning better.
Custom cabinets painted with Benjamin Moore Stained Glass, and gold accent hardware combine to create an elevated experience when getting ready in the morning.
The space was originally one room with dated built ins that didn’t provide much space.
By building out a wall to divide the room and adding French doors to separate closet from dressing room, the owner was able to have a beautiful transition from public to private spaces, and a lovely area to prepare for the day.
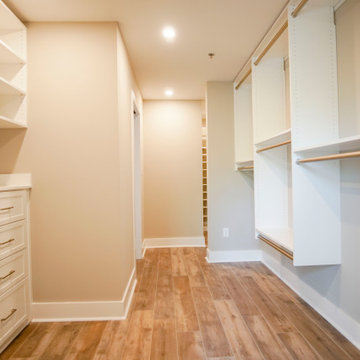
This is the start of the absolutely massive closet space that will be connected to the master bedroom, you could fit an entire bedroom into this closet!
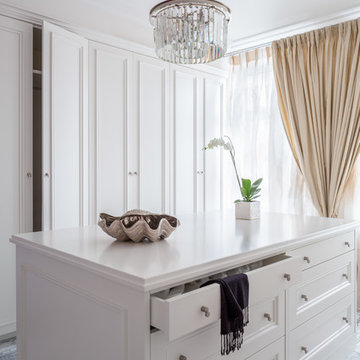
Архитекторы: Дмитрий Глушков, Фёдор Селенин; Фото: Антон Лихтарович
Réalisation d'une armoire encastrée nordique de taille moyenne et neutre avec un placard avec porte à panneau surélevé, des portes de placard blanches, un sol en carrelage de porcelaine, un sol gris et un plafond en bois.
Réalisation d'une armoire encastrée nordique de taille moyenne et neutre avec un placard avec porte à panneau surélevé, des portes de placard blanches, un sol en carrelage de porcelaine, un sol gris et un plafond en bois.
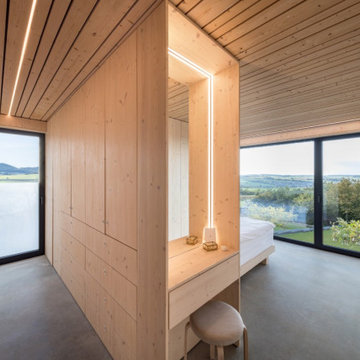
Idées déco pour un dressing moderne en bois clair de taille moyenne avec un placard à porte plane, sol en béton ciré, un sol gris et un plafond en bois.
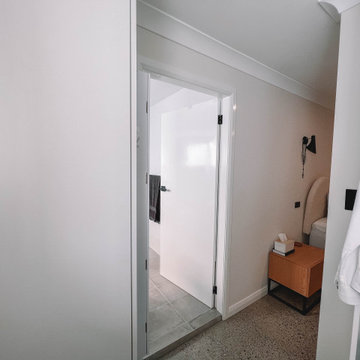
After the second fallout of the Delta Variant amidst the COVID-19 Pandemic in mid 2021, our team working from home, and our client in quarantine, SDA Architects conceived Japandi Home.
The initial brief for the renovation of this pool house was for its interior to have an "immediate sense of serenity" that roused the feeling of being peaceful. Influenced by loneliness and angst during quarantine, SDA Architects explored themes of escapism and empathy which led to a “Japandi” style concept design – the nexus between “Scandinavian functionality” and “Japanese rustic minimalism” to invoke feelings of “art, nature and simplicity.” This merging of styles forms the perfect amalgamation of both function and form, centred on clean lines, bright spaces and light colours.
Grounded by its emotional weight, poetic lyricism, and relaxed atmosphere; Japandi Home aesthetics focus on simplicity, natural elements, and comfort; minimalism that is both aesthetically pleasing yet highly functional.
Japandi Home places special emphasis on sustainability through use of raw furnishings and a rejection of the one-time-use culture we have embraced for numerous decades. A plethora of natural materials, muted colours, clean lines and minimal, yet-well-curated furnishings have been employed to showcase beautiful craftsmanship – quality handmade pieces over quantitative throwaway items.
A neutral colour palette compliments the soft and hard furnishings within, allowing the timeless pieces to breath and speak for themselves. These calming, tranquil and peaceful colours have been chosen so when accent colours are incorporated, they are done so in a meaningful yet subtle way. Japandi home isn’t sparse – it’s intentional.
The integrated storage throughout – from the kitchen, to dining buffet, linen cupboard, window seat, entertainment unit, bed ensemble and walk-in wardrobe are key to reducing clutter and maintaining the zen-like sense of calm created by these clean lines and open spaces.
The Scandinavian concept of “hygge” refers to the idea that ones home is your cosy sanctuary. Similarly, this ideology has been fused with the Japanese notion of “wabi-sabi”; the idea that there is beauty in imperfection. Hence, the marriage of these design styles is both founded on minimalism and comfort; easy-going yet sophisticated. Conversely, whilst Japanese styles can be considered “sleek” and Scandinavian, “rustic”, the richness of the Japanese neutral colour palette aids in preventing the stark, crisp palette of Scandinavian styles from feeling cold and clinical.
Japandi Home’s introspective essence can ultimately be considered quite timely for the pandemic and was the quintessential lockdown project our team needed.
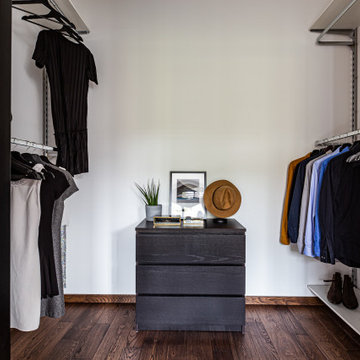
Гардеробная при спальне.
Дизайн проект: Семен Чечулин
Стиль: Наталья Орешкова
Cette image montre un dressing et rangement urbain de taille moyenne et neutre avec un sol en vinyl, un sol marron et un plafond en bois.
Cette image montre un dressing et rangement urbain de taille moyenne et neutre avec un sol en vinyl, un sol marron et un plafond en bois.
Idées déco de dressings et rangements avec un plafond en bois
3