Idées déco de dressings et rangements avec un sol en bois brun et poutres apparentes
Trier par:Populaires du jour
1 - 20 sur 23 photos
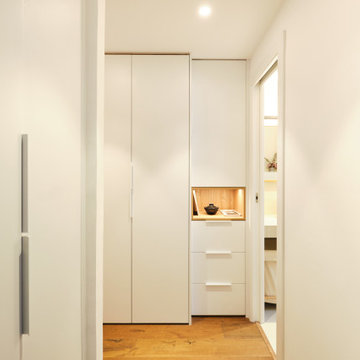
Reforma integral de vivienda en Barcelona
Idées déco pour une armoire encastrée méditerranéenne de taille moyenne et neutre avec un placard à porte vitrée, des portes de placard blanches, un sol en bois brun, un sol marron et poutres apparentes.
Idées déco pour une armoire encastrée méditerranéenne de taille moyenne et neutre avec un placard à porte vitrée, des portes de placard blanches, un sol en bois brun, un sol marron et poutres apparentes.
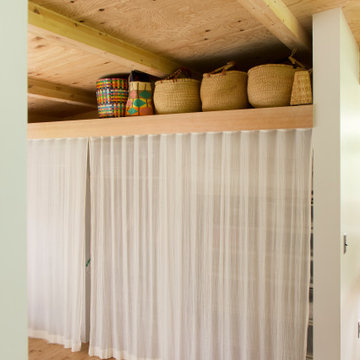
ガーゼカーテンで仕切った両面使いできるクローゼット。
通気性も考慮している。
上部に間接光が仕込まれている。
Idée de décoration pour un dressing et rangement minimaliste de taille moyenne et neutre avec des portes de placard blanches, un sol en bois brun, poutres apparentes et des rideaux.
Idée de décoration pour un dressing et rangement minimaliste de taille moyenne et neutre avec des portes de placard blanches, un sol en bois brun, poutres apparentes et des rideaux.
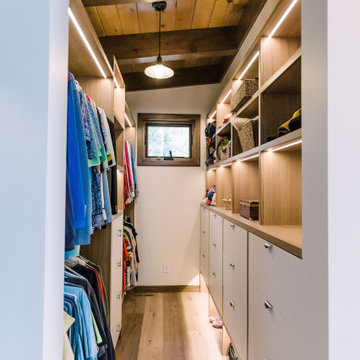
Exemple d'un grand dressing avec un placard à porte plane, des portes de placard blanches, un sol en bois brun, un sol marron et poutres apparentes.
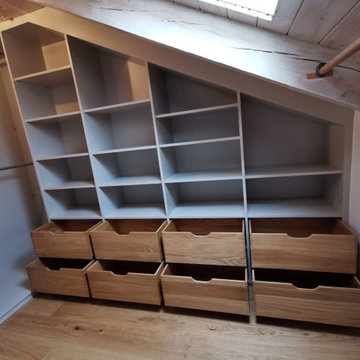
Optimal den Platz mit diesem wundervollen Schrank ausgenutzt
Réalisation d'un dressing room de taille moyenne et neutre avec un placard sans porte, des portes de placard grises, un sol en bois brun, un sol marron et poutres apparentes.
Réalisation d'un dressing room de taille moyenne et neutre avec un placard sans porte, des portes de placard grises, un sol en bois brun, un sol marron et poutres apparentes.
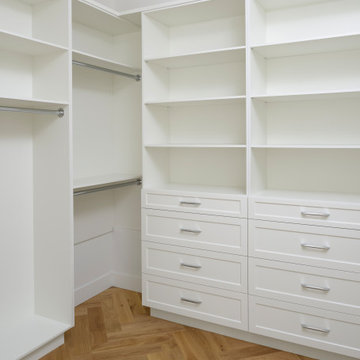
Fall in love with this Beautiful Modern Country Farmhouse nestled in Cobble Hill BC.
This Farmhouse has an ideal design for a family home, sprawled on 2 levels that are perfect for daily family living a well as entertaining guests and hosting special celebrations.
This gorgeous kitchen boasts beautiful fir beams with herringbone floors.
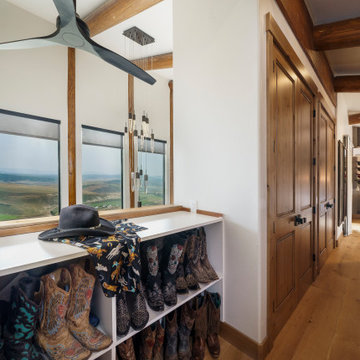
cowboy boot storage, wall closet pass through, 8 ft doors
Exemple d'un placard dressing montagne de taille moyenne et neutre avec un sol en bois brun et poutres apparentes.
Exemple d'un placard dressing montagne de taille moyenne et neutre avec un sol en bois brun et poutres apparentes.
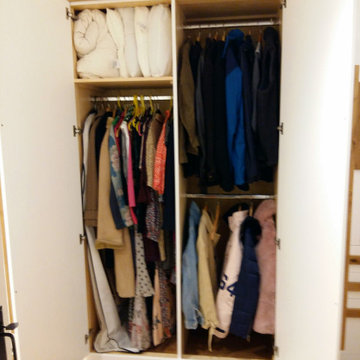
The room is used as a storage room with lots of cupboards for clothes such as jackets, spare bulky items such as duvets and pillows, shoes and boots, an extra fridge for drinks and special occasions, the grand children's toys. it also doubles up as a study with a built in desk with a cupboard for the printer and a filing cabinet.
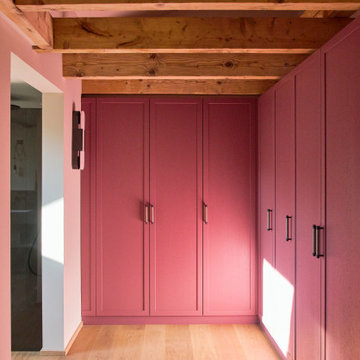
Aménagement d'un dressing room avec un placard à porte affleurante, des portes de placard rouges, un sol en bois brun, un sol marron et poutres apparentes.
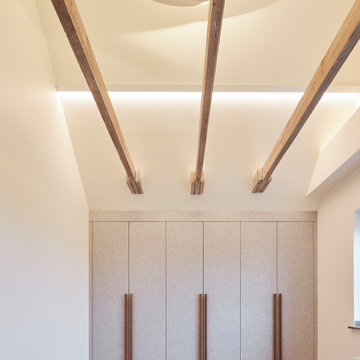
Hochwertiger Dachgeschoss-Umbau in einer Altbauvilla | NRW ==> Einbauschrank: individuell nach den Wünschen der Bauherren geplanter Einbauschrank mit edler und schalldämpfender Filz-Oberfläche im individuellen Objektzuschnitt von Hey-Sign +++ Farbgestaltung mit Farrow & Ball-Farben +++ Foto: Lioba Schneider Architekturfotografie www.liobaschneider.de +++ Architekturbüro: CLAUDIA GROTEGUT ARCHITEKTUR + KONZEPT www.claudia-grotegut.de
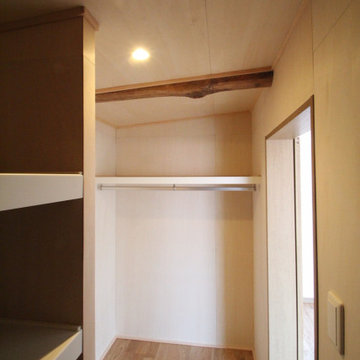
北区の家 S i
街中の狭小住宅です。コンパクトながらも快適に生活できる家です。
株式会社小木野貴光アトリエ一級建築士建築士事務所
https://www.ogino-a.com/
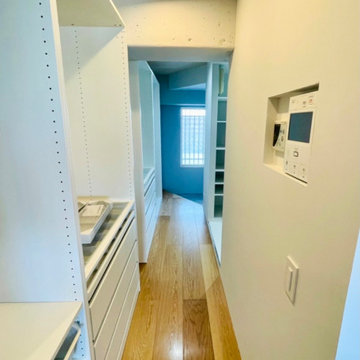
Idée de décoration pour un dressing et rangement design avec un sol en bois brun, un sol marron et poutres apparentes.
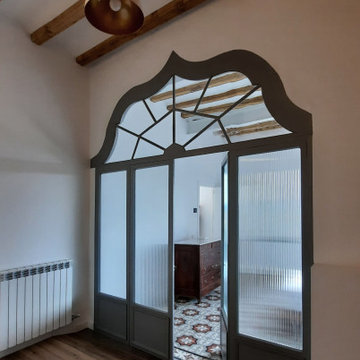
Exemple d'un très grand dressing room montagne avec un sol en bois brun et poutres apparentes.
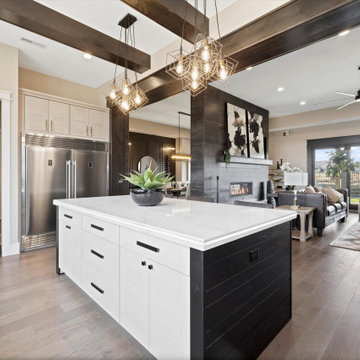
Cette image montre un grande dressing et rangement traditionnel en bois clair avec un placard à porte plane, un sol en bois brun, un sol marron et poutres apparentes.
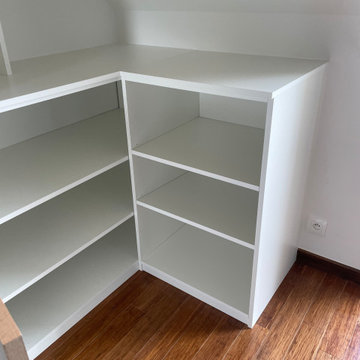
Création d'un meuble pouvant accueillir des livres et une penderie. Meuble sur mesure le fait de mettre deux couleurs, blanc et bleu foncé donne du dynamisme au meuble et le rend moins massif. Le meuble épouse la sous pente, pratique et esthétique. Bravo aussi pour la réalisation par Potacol
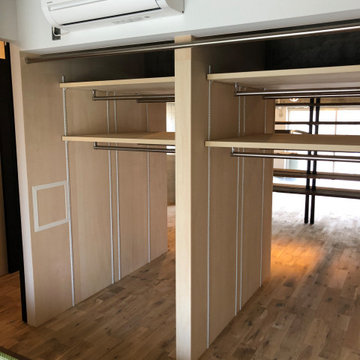
間仕切りも兼ねた両面使いクローゼット。風通しも考慮している。
Cette image montre une armoire encastrée urbaine de taille moyenne et neutre avec un placard sans porte, un sol en bois brun et poutres apparentes.
Cette image montre une armoire encastrée urbaine de taille moyenne et neutre avec un placard sans porte, un sol en bois brun et poutres apparentes.
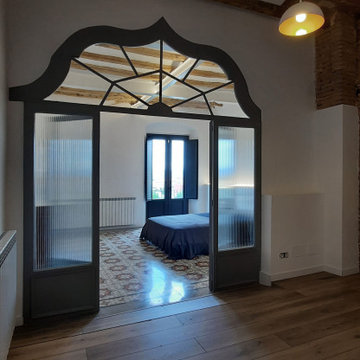
Idées déco pour un très grand dressing room montagne avec un sol en bois brun et poutres apparentes.
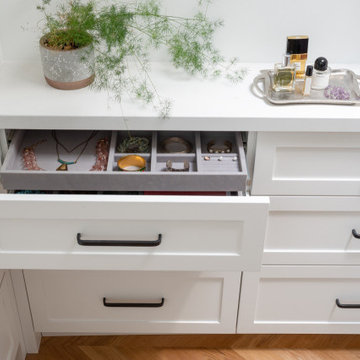
Cette photo montre un très grand dressing room chic neutre avec un placard avec porte à panneau encastré, des portes de placard blanches, un sol en bois brun, un sol marron et poutres apparentes.
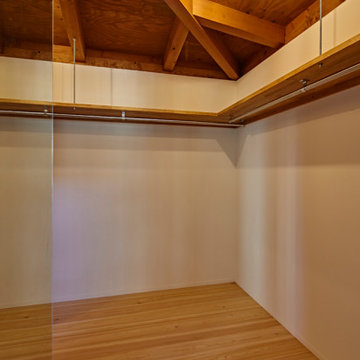
Exemple d'un dressing tendance en bois brun de taille moyenne et neutre avec un placard sans porte, un sol en bois brun, un sol beige et poutres apparentes.
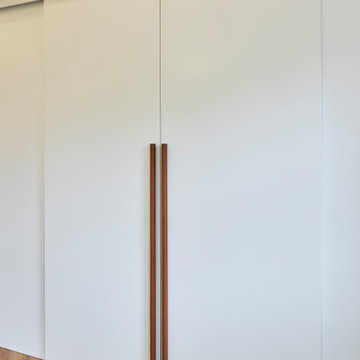
Hochwertiger Dachgeschoss-Umbau in einer Altbauvilla | NRW ===> Einbauschrank: individuell nach den Wünschen der Bauherren geplanter begehbarer Einbauschrank +++ Farbgestaltung mit Farrow & Ball-Farben +++ Foto: Lioba Schneider Architekturfotografie www.liobaschneider.de +++ Architekturbüro: CLAUDIA GROTEGUT ARCHITEKTUR + KONZEPT www.claudia-grotegut.de
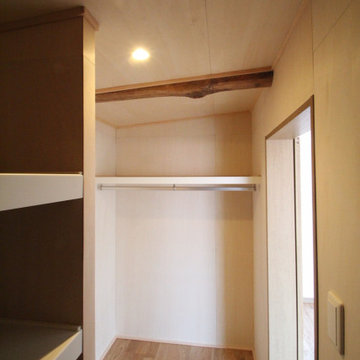
リノベーション S i
街中の狭小住宅です。コンパクトながらも快適に生活できる家です。
株式会社小木野貴光アトリエ一級建築士建築士事務所
https://www.ogino-a.com/
Idées déco de dressings et rangements avec un sol en bois brun et poutres apparentes
1