Idées déco de dressings et rangements avec des portes de placard grises et un plafond voûté
Trier par :
Budget
Trier par:Populaires du jour
1 - 20 sur 51 photos
1 sur 3

This primary closet was designed for a couple to share. The hanging space and cubbies are allocated based on need. The center island includes a fold-out ironing board from Hafele concealed behind a drop down drawer front. An outlet on the end of the island provides a convenient place to plug in the iron as well as charge a cellphone.
Additional storage in the island is for knee high boots and purses.
Photo by A Kitchen That Works LLC
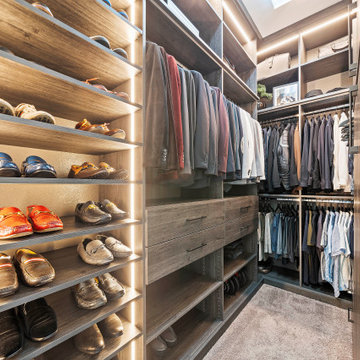
When you have class and want to organize all your favorite items, a custom closet is truly the way to go. With jackets perfectly lined up and shoes in dedicated spots, you'll have peace of mind when you step into your first custom closet. We offer free consultations: https://bit.ly/3MnROFh
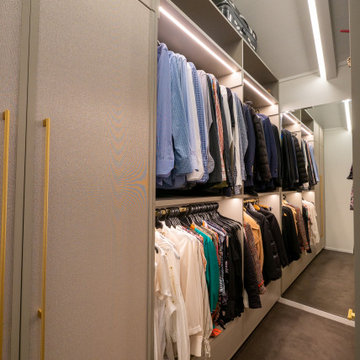
Fantastic custom built walk-in robe
Réalisation d'un petit dressing design neutre avec des portes de placard grises, moquette, un sol marron et un plafond voûté.
Réalisation d'un petit dressing design neutre avec des portes de placard grises, moquette, un sol marron et un plafond voûté.
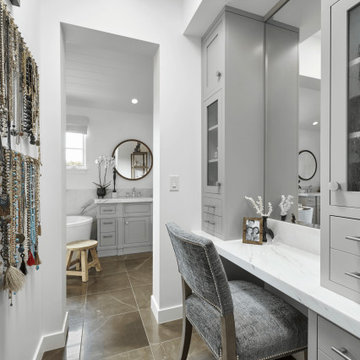
Idée de décoration pour un dressing room marin de taille moyenne et neutre avec un placard à porte shaker, des portes de placard grises, un sol en carrelage de porcelaine, un sol marron et un plafond voûté.
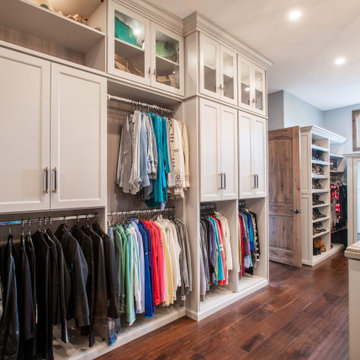
A luxurious light grey custom painted his and hers large dressing room.
Exemple d'un grand dressing room chic neutre avec un placard avec porte à panneau surélevé, des portes de placard grises, parquet foncé, un sol marron et un plafond voûté.
Exemple d'un grand dressing room chic neutre avec un placard avec porte à panneau surélevé, des portes de placard grises, parquet foncé, un sol marron et un plafond voûté.
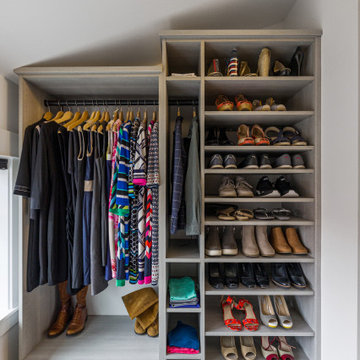
Idées déco pour un grand dressing classique neutre avec un placard sans porte, des portes de placard grises, moquette, un sol blanc et un plafond voûté.
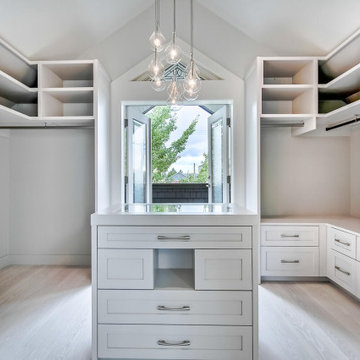
Inspiration pour un grand dressing design avec un placard à porte shaker, des portes de placard grises, parquet clair et un plafond voûté.
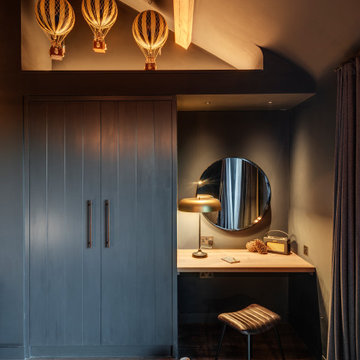
Cette image montre un dressing room design avec un placard à porte plane, des portes de placard grises, parquet foncé, un sol marron et un plafond voûté.
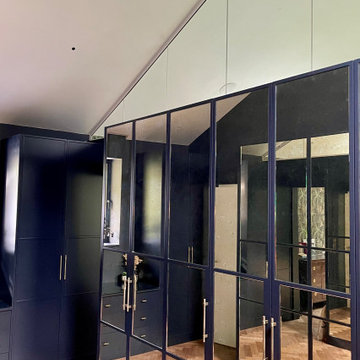
The large triangular glass partition above the wardrobes is where the bedroom is joined to this dressing room, providing additional light into the dressing room whilst increasing the impact of statement lighting and the high vaulted ceiling.
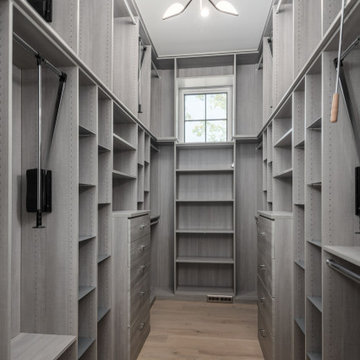
One of two master closets by Inspired Closets of Charleston
Idées déco pour un grand dressing moderne pour une femme avec un placard à porte plane, des portes de placard grises, parquet clair, un sol beige et un plafond voûté.
Idées déco pour un grand dressing moderne pour une femme avec un placard à porte plane, des portes de placard grises, parquet clair, un sol beige et un plafond voûté.
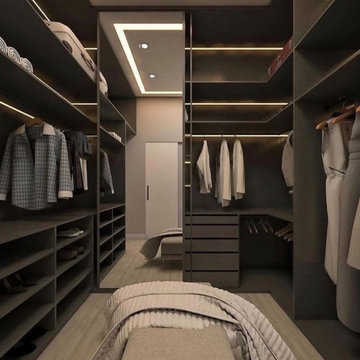
Cette image montre un grand dressing minimaliste neutre avec un placard sans porte, des portes de placard grises, un sol en vinyl, un sol gris et un plafond voûté.
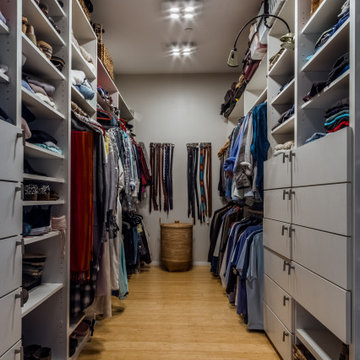
As with most properties in coastal San Diego this parcel of land was expensive and this client wanted to maximize their return on investment. We did this by filling every little corner of the allowable building area (width, depth, AND height).
We designed a new two-story home that includes three bedrooms, three bathrooms, one office/ bedroom, an open concept kitchen/ dining/ living area, and my favorite part, a huge outdoor covered deck.
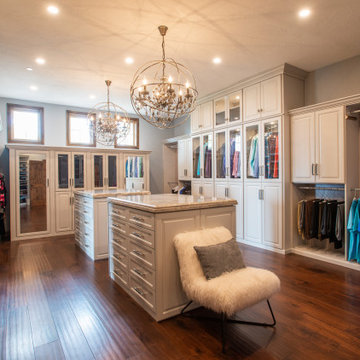
A luxurious his and hers dressing room with light gray custom painted cabinets, designer fixtures, custom lighting, and ample storage for clothing and shoes.
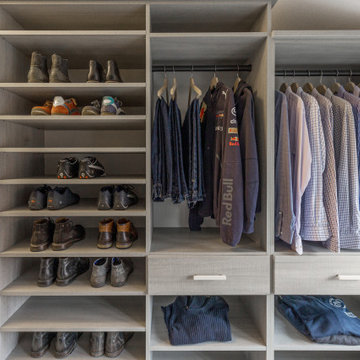
Inspiration pour un grand dressing traditionnel neutre avec un placard sans porte, des portes de placard grises, moquette, un sol blanc et un plafond voûté.
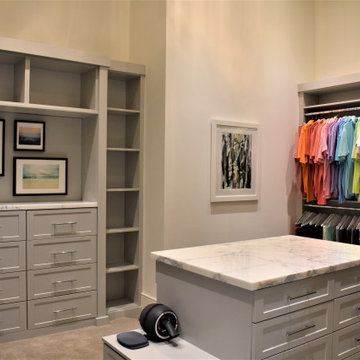
The owners suite features two over-size walk in closets with 14' ceilings incorporating drawers for watches and jewelry, shelving for shoes and boots, custom lighting, a white marble island with a bench, built in hampers, valet hooks and more.
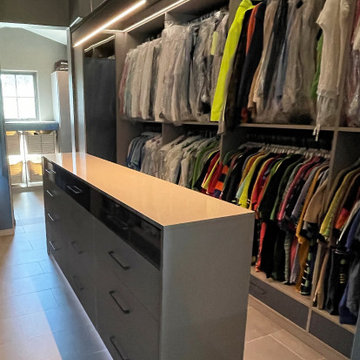
Cette photo montre un dressing de taille moyenne et neutre avec un placard à porte plane, des portes de placard grises, un sol en carrelage de porcelaine, un sol gris et un plafond voûté.
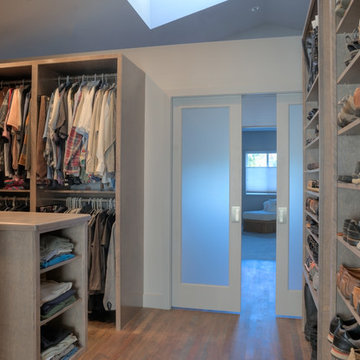
An eight foot wall was constructed to 'enclose' the closet in a second floor loft adjoining the stairwell. A full height wall was not incorporated to take full advantage of the natural light from the existing skylight. His and Hers shoe shelves are separated by a full-length mirror. Hanging space was customized to provide just the right amount of long vs. short hanging space. A center island is perfect for laying out outfits on top and folded clothes storage below. All cabinet components are constructed of birch plywood with a gray stain.
Photo by Iklil Gregg courtesy WestSound Home and Garden

Inspiration pour un petit dressing room rustique pour une femme avec un placard avec porte à panneau surélevé, des portes de placard grises, moquette, un sol bleu et un plafond voûté.
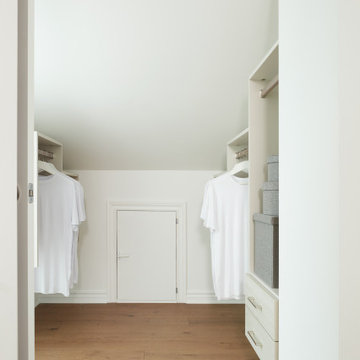
Walk-in closet creatively cut into existing sloped attic space, converting to living space within the roof.
Cette photo montre un petit dressing neutre avec un placard à porte plane, des portes de placard grises, un sol en bois brun, un sol marron et un plafond voûté.
Cette photo montre un petit dressing neutre avec un placard à porte plane, des portes de placard grises, un sol en bois brun, un sol marron et un plafond voûté.
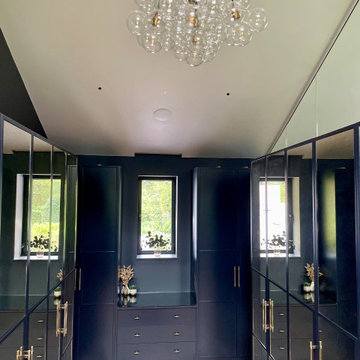
Closed cupboards and drawers at either end, with a dressing table make this a practical design. The cupboards were built bespoke for the room and simple gold handles chosen. The statement Dowsing and Reynolds Bubble Chandelier adds glamour to the space.
Idées déco de dressings et rangements avec des portes de placard grises et un plafond voûté
1