Idées déco de dressings et rangements avec un sol marron et un plafond voûté
Trier par :
Budget
Trier par:Populaires du jour
1 - 20 sur 159 photos
1 sur 3
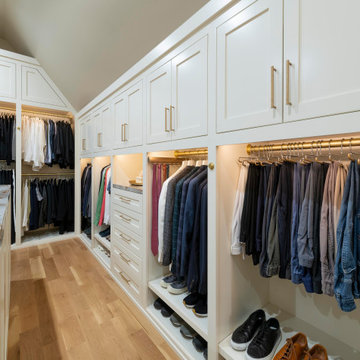
Built right below the pitched roof line, we turned this challenging closet into a beautiful walk-in sanctuary. It features tall custom cabinetry with a shaker profile, built in shoe units behind glass inset doors and two handbag display cases. A long island with 15 drawers and another built-in dresser provide plenty of storage. A steamer unit is built behind a mirrored door.

Idées déco pour un très grand dressing classique neutre avec un placard à porte vitrée, des portes de placard blanches, un sol en bois brun, un sol marron et un plafond voûté.

East wall of this walk-in closet. Cabinet doors are open to reveal storage for pants, belts, and some long hang dresses and jumpsuits. A built-in tilt hamper sits below the long hang section. The pants are arranged on 6 slide out racks.

Aménagement d'un dressing room méditerranéen de taille moyenne et neutre avec des portes de placard blanches, un sol en bois brun, un sol marron, un placard à porte vitrée et un plafond voûté.
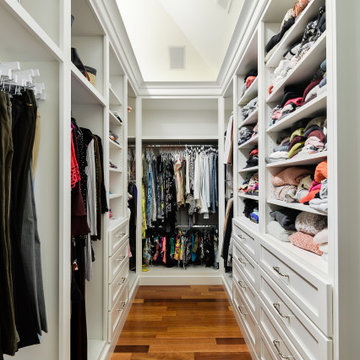
Exemple d'un dressing chic neutre avec un placard à porte shaker, des portes de placard blanches, un sol en bois brun, un sol marron et un plafond voûté.
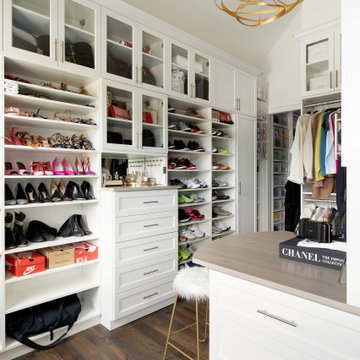
Exemple d'un dressing chic avec un placard sans porte, des portes de placard blanches, parquet foncé, un sol marron et un plafond voûté.
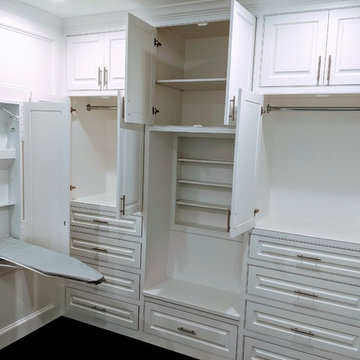
Mater walk-in closet with hide away ironing board, soft close doors/drawers, & Flush inset with raised-panel doors/drawers
Cette image montre un grand dressing room minimaliste neutre avec un placard avec porte à panneau surélevé, des portes de placard blanches, parquet foncé, un sol marron et un plafond voûté.
Cette image montre un grand dressing room minimaliste neutre avec un placard avec porte à panneau surélevé, des portes de placard blanches, parquet foncé, un sol marron et un plafond voûté.
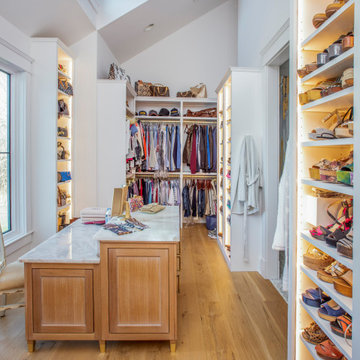
Idées déco pour un grand dressing campagne en bois clair neutre avec un placard à porte affleurante, parquet clair, un sol marron et un plafond voûté.

Exemple d'un petit placard dressing rétro en bois brun neutre avec un placard à porte plane, un sol en bois brun, un sol marron et un plafond voûté.
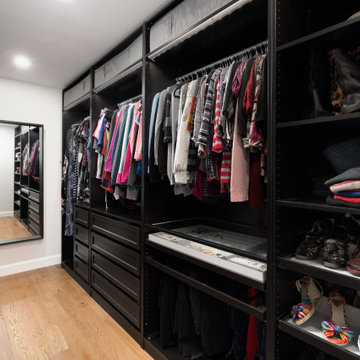
Master bedroom renovation! This beautiful renovation result came from a dedicated team that worked together to create a unified and zen result. The bathroom used to be the walk in closet which is still inside the bathroom space. Oak doors mixed with black hardware give a little coastal feel to this contemporary and classic design. We added a fire place in gas and a built-in for storage and to dress up the very high ceiling. Arched high windows created a nice opportunity for window dressings of curtains and blinds. The two areas are divided by a slight step in the floor, for bedroom and sitting area. An area rug is allocated for each area.

In this Cedar Rapids residence, sophistication meets bold design, seamlessly integrating dynamic accents and a vibrant palette. Every detail is meticulously planned, resulting in a captivating space that serves as a modern haven for the entire family.
Enhancing the aesthetic of the staircase, a vibrant blue backdrop sets an energetic tone. Cleverly designed storage under the stairs provides both functionality and style, seamlessly integrating convenience into the overall architectural composition.
---
Project by Wiles Design Group. Their Cedar Rapids-based design studio serves the entire Midwest, including Iowa City, Dubuque, Davenport, and Waterloo, as well as North Missouri and St. Louis.
For more about Wiles Design Group, see here: https://wilesdesigngroup.com/
To learn more about this project, see here: https://wilesdesigngroup.com/cedar-rapids-dramatic-family-home-design
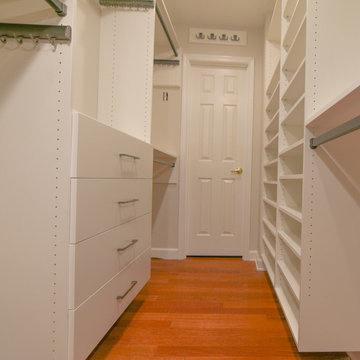
Closet remodel project to use unused attic space and organize closet space for maximum functionality.
Exemple d'un dressing chic de taille moyenne et neutre avec un placard à porte plane, des portes de placard blanches, un sol en bois brun, un sol marron et un plafond voûté.
Exemple d'un dressing chic de taille moyenne et neutre avec un placard à porte plane, des portes de placard blanches, un sol en bois brun, un sol marron et un plafond voûté.
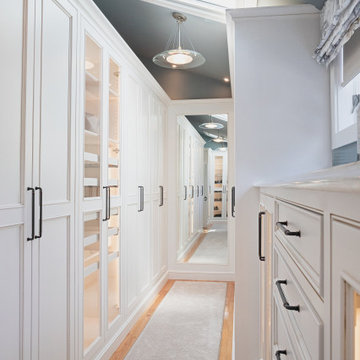
incredible 26 foot custom closet with glass doors and interior lighting. Wonderful full length mirror at one end
Réalisation d'un grand dressing room tradition neutre avec un placard à porte affleurante, des portes de placard blanches, un sol en bois brun, un sol marron et un plafond voûté.
Réalisation d'un grand dressing room tradition neutre avec un placard à porte affleurante, des portes de placard blanches, un sol en bois brun, un sol marron et un plafond voûté.

FineCraft Contractors, Inc.
Gardner Architects, LLC
Aménagement d'un dressing room rétro de taille moyenne avec un placard à porte plane, des portes de placard marrons, parquet en bambou, un sol marron et un plafond voûté.
Aménagement d'un dressing room rétro de taille moyenne avec un placard à porte plane, des portes de placard marrons, parquet en bambou, un sol marron et un plafond voûté.
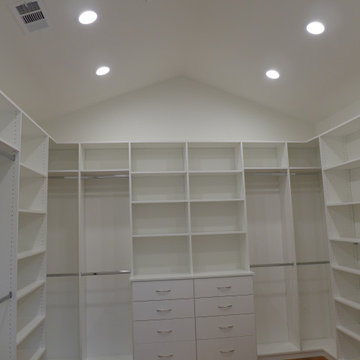
Cette photo montre un très grand dressing nature neutre avec un placard à porte plane, des portes de placard blanches, parquet clair, un sol marron et un plafond voûté.

A spacious calm white modern closet is perfectly fit for the man to store clothes conveniently.
Idée de décoration pour un très grand dressing minimaliste en bois clair pour un homme avec un placard à porte plane, un sol en bois brun, un sol marron et un plafond voûté.
Idée de décoration pour un très grand dressing minimaliste en bois clair pour un homme avec un placard à porte plane, un sol en bois brun, un sol marron et un plafond voûté.
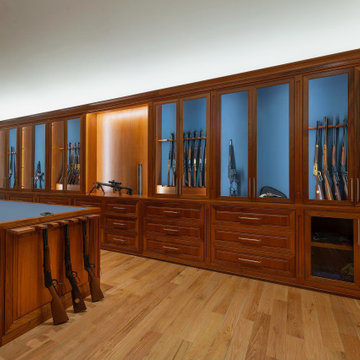
This is a hunting enthusiast's dream! This gunroom is made of African Mahogany with built-in floor-to-ceiling and a two-sided island for extra storage. Custom-made gun racks provide great vertical storage for rifles. Leather lines the back of several boxes.
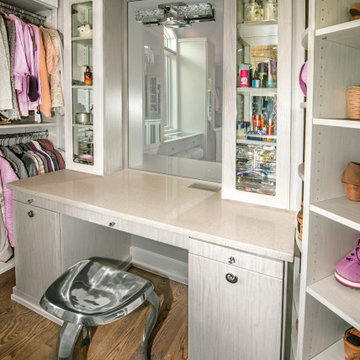
The built-in vanity table has a contemporary vibe
Exemple d'un dressing chic en bois clair de taille moyenne pour une femme avec un placard à porte plane, un sol en bois brun, un sol marron et un plafond voûté.
Exemple d'un dressing chic en bois clair de taille moyenne pour une femme avec un placard à porte plane, un sol en bois brun, un sol marron et un plafond voûté.
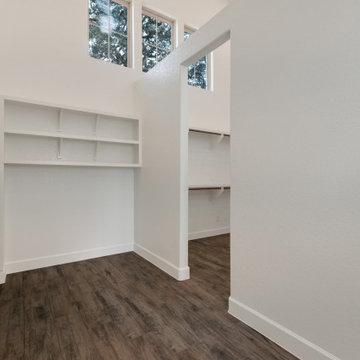
Idées déco pour un grand dressing campagne neutre avec un sol marron et un plafond voûté.

Réalisation d'un grand dressing tradition pour une femme avec un placard à porte affleurante, des portes de placard blanches, parquet foncé, un sol marron et un plafond voûté.
Idées déco de dressings et rangements avec un sol marron et un plafond voûté
1