Idées déco de dressings et rangements avec un plafond voûté
Trier par :
Budget
Trier par:Populaires du jour
1 - 20 sur 430 photos
1 sur 2

Exemple d'un dressing et rangement méditerranéen en bois brun pour une femme avec un placard à porte plane, parquet clair, un sol beige et un plafond voûté.

Exemple d'un petit placard dressing rétro en bois brun neutre avec un placard à porte plane, un sol en bois brun, un sol marron et un plafond voûté.
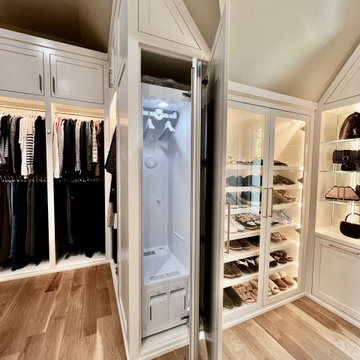
Built right below the pitched roof line, we turned this challenging closet into a beautiful walk-in sanctuary. It features tall custom cabinetry with a shaker profile, built in shoe units behind glass inset doors and two handbag display cases. A long island with 15 drawers and another built-in dresser provide plenty of storage. A steamer unit is built behind a mirrored door.

Inspiration pour un petit dressing room rustique pour une femme avec un placard avec porte à panneau surélevé, des portes de placard grises, moquette, un sol bleu et un plafond voûté.

Réalisation d'un dressing champêtre pour une femme avec un placard à porte shaker, des portes de placard blanches, un sol bleu et un plafond voûté.

Idée de décoration pour un dressing nordique avec un sol en bois brun et un plafond voûté.

Aménagement d'un dressing room méditerranéen de taille moyenne et neutre avec des portes de placard blanches, un sol en bois brun, un sol marron, un placard à porte vitrée et un plafond voûté.
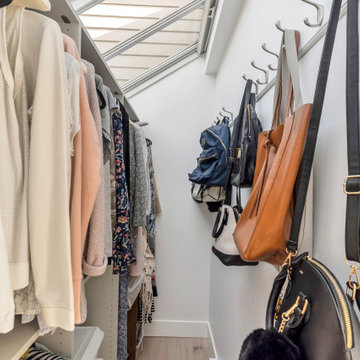
Réalisation d'une petite armoire encastrée marine neutre avec un placard à porte plane, des portes de placard blanches, un sol en bois brun, un sol beige et un plafond voûté.
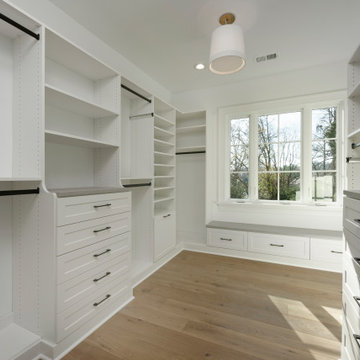
A return to vintage European Design. These beautiful classic and refined floors are crafted out of French White Oak, a premier hardwood species that has been used for everything from flooring to shipbuilding over the centuries due to its stability.
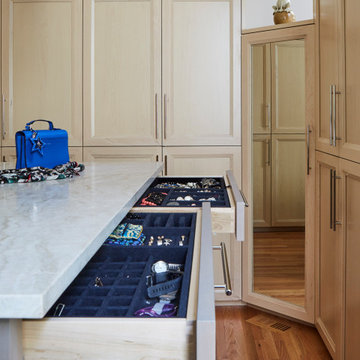
Idées déco pour un grand dressing contemporain en bois brun neutre avec un placard avec porte à panneau encastré, parquet clair, un sol marron et un plafond voûté.

Custom walk-in closet with lots of back lighting.
Réalisation d'un grand dressing champêtre neutre avec un placard avec porte à panneau surélevé, des portes de placard blanches, moquette, un sol beige et un plafond voûté.
Réalisation d'un grand dressing champêtre neutre avec un placard avec porte à panneau surélevé, des portes de placard blanches, moquette, un sol beige et un plafond voûté.
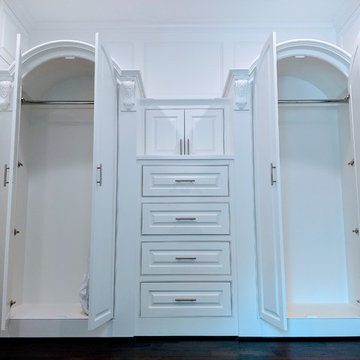
Flush inset with raised-panel doors/drawers
Inspiration pour un grand dressing minimaliste neutre avec un placard avec porte à panneau surélevé, des portes de placard blanches, parquet foncé, un sol marron et un plafond voûté.
Inspiration pour un grand dressing minimaliste neutre avec un placard avec porte à panneau surélevé, des portes de placard blanches, parquet foncé, un sol marron et un plafond voûté.

Plenty of organized storage is provided in the expanded master closet!
Exemple d'une grande armoire encastrée bord de mer neutre avec un placard avec porte à panneau encastré, des portes de placard blanches, moquette, un sol gris et un plafond voûté.
Exemple d'une grande armoire encastrée bord de mer neutre avec un placard avec porte à panneau encastré, des portes de placard blanches, moquette, un sol gris et un plafond voûté.
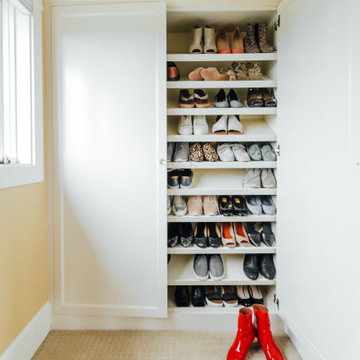
Cette photo montre une petite armoire encastrée chic neutre avec un placard à porte shaker, des portes de placard blanches, moquette, un sol beige et un plafond voûté.

A spacious calm white modern closet is perfectly fit for the man to store clothes conveniently.
Idée de décoration pour un très grand dressing minimaliste en bois clair pour un homme avec un placard à porte plane, un sol en bois brun, un sol marron et un plafond voûté.
Idée de décoration pour un très grand dressing minimaliste en bois clair pour un homme avec un placard à porte plane, un sol en bois brun, un sol marron et un plafond voûté.
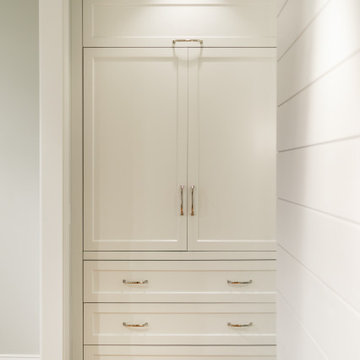
Photo by Tina Witherspoon.
Inspiration pour une armoire encastrée marine de taille moyenne avec un placard à porte shaker, des portes de placard blanches, un sol en bois brun et un plafond voûté.
Inspiration pour une armoire encastrée marine de taille moyenne avec un placard à porte shaker, des portes de placard blanches, un sol en bois brun et un plafond voûté.
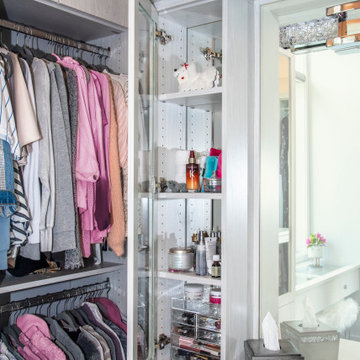
The west wall of this closet features a custom, built-in vanity table. A mirror is installed above the vanity countertop. It is flanked by slim storage cabinets on either side that organizes the owner's makeup.

Réalisation d'un grand dressing tradition pour une femme avec un placard à porte affleurante, des portes de placard blanches, parquet foncé, un sol marron et un plafond voûté.
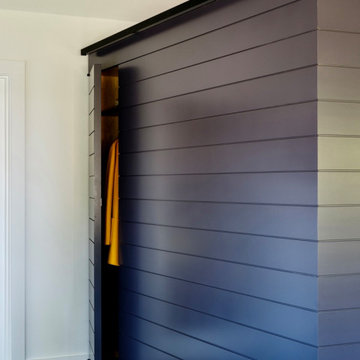
• this wall was added to create a divide between the kitchen and the terrace entry
Inspiration pour un placard dressing design de taille moyenne et neutre avec un placard à porte plane et un plafond voûté.
Inspiration pour un placard dressing design de taille moyenne et neutre avec un placard à porte plane et un plafond voûté.
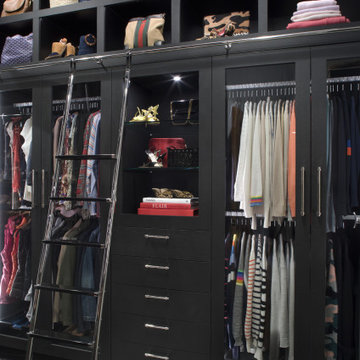
Remodeled space, custom-made leather front cabinetry with special attention paid to the lighting. Ikat patterned wool carpet and polished nickeled hardware add a level of luxe.
Idées déco de dressings et rangements avec un plafond voûté
1