Idées déco de dressings et rangements avec un plafond voûté
Trier par :
Budget
Trier par:Populaires du jour
1 - 20 sur 64 photos
1 sur 3
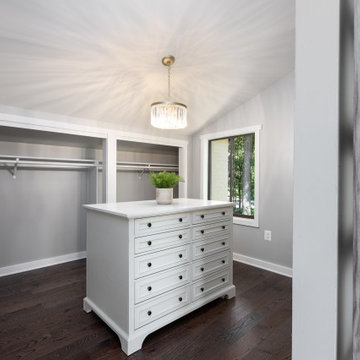
Who doesn't need a closet island and a beautiful chandelier?
Idées déco pour un dressing room contemporain de taille moyenne et neutre avec un placard avec porte à panneau encastré, des portes de placard blanches, parquet foncé, un sol marron et un plafond voûté.
Idées déco pour un dressing room contemporain de taille moyenne et neutre avec un placard avec porte à panneau encastré, des portes de placard blanches, parquet foncé, un sol marron et un plafond voûté.
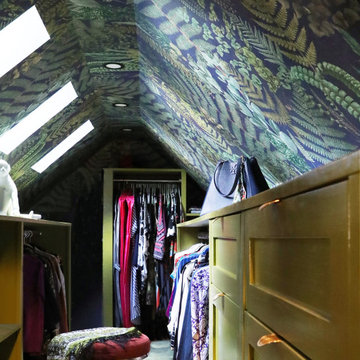
Aménagement d'une petite armoire encastrée éclectique pour une femme avec un placard à porte shaker, des portes de placards vertess, un sol en bois brun, un sol vert et un plafond voûté.
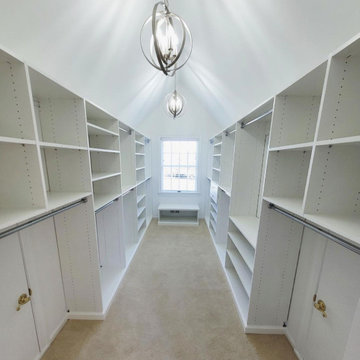
We love the high ceilings and chandeliers in this closet with LOTS of shelf space! This bright beauty features our white cabinets and chrome hardware
Exemple d'un dressing chic de taille moyenne et neutre avec un placard à porte plane, des portes de placard blanches, moquette, un sol beige et un plafond voûté.
Exemple d'un dressing chic de taille moyenne et neutre avec un placard à porte plane, des portes de placard blanches, moquette, un sol beige et un plafond voûté.
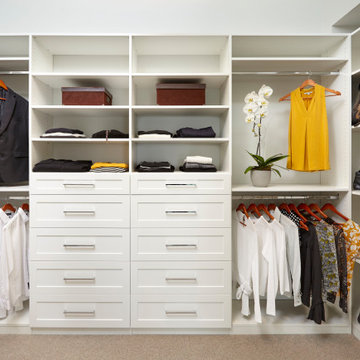
Transistional walk-in closet with high ceilings and a view overlooking Cadboro Bay. White industrial grade laminate, shaker drawer front, oval chrome rods and pulls, and a lot of well thought out organization.
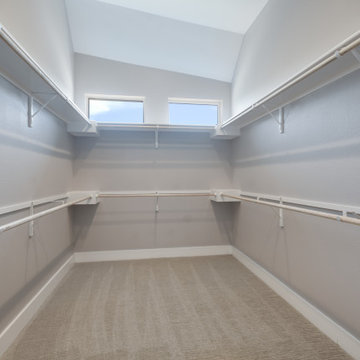
Idée de décoration pour un grand dressing minimaliste neutre avec un placard sans porte, des portes de placard blanches, moquette, un sol gris et un plafond voûté.
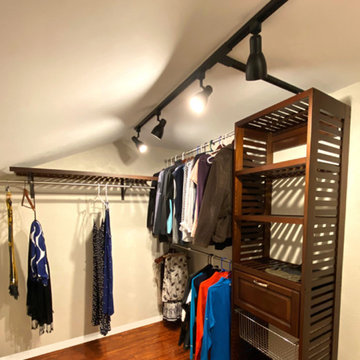
Réalisation d'un petit dressing champêtre en bois foncé avec un placard sans porte, parquet foncé et un plafond voûté.
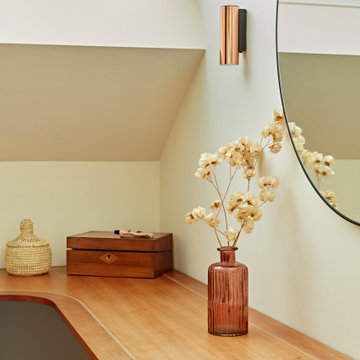
Exemple d'un petit dressing room rétro en bois brun neutre avec un placard à porte plane, moquette, un sol beige et un plafond voûté.

FineCraft Contractors, Inc.
Gardner Architects, LLC
Aménagement d'un dressing room rétro de taille moyenne avec un placard à porte plane, des portes de placard marrons, parquet en bambou, un sol marron et un plafond voûté.
Aménagement d'un dressing room rétro de taille moyenne avec un placard à porte plane, des portes de placard marrons, parquet en bambou, un sol marron et un plafond voûté.

Idées déco pour une petite armoire encastrée scandinave en bois clair avec moquette, un sol gris et un plafond voûté.
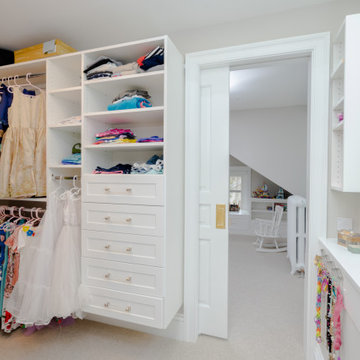
Réalisation d'un dressing tradition de taille moyenne pour une femme avec un placard à porte shaker, des portes de placard blanches, moquette, un sol beige et un plafond voûté.
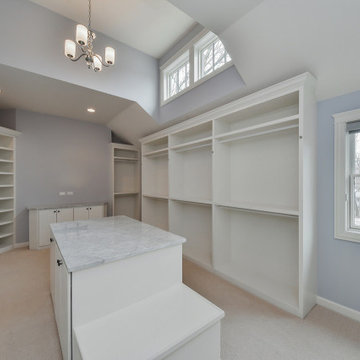
Whether you are packing for a trip or getting ready for the day, this master closet is designed for you to find everything you need with open shelves and display areas.
Photo: Rachel Orland
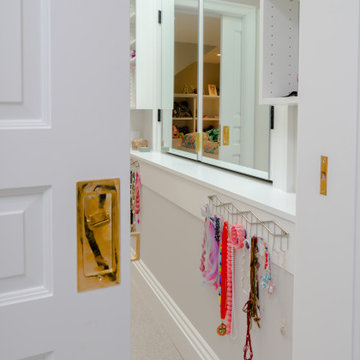
Cette photo montre un dressing chic de taille moyenne pour une femme avec un placard à porte shaker, des portes de placard blanches, moquette, un sol beige et un plafond voûté.
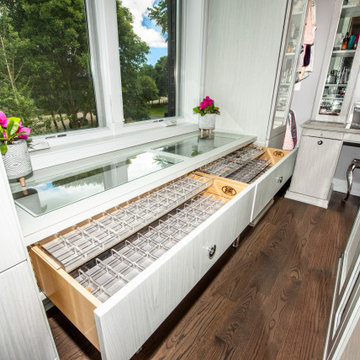
The built-in jewelry table has two drawers with many compartments for jewelry organization.
Idées déco pour un dressing classique en bois clair de taille moyenne pour une femme avec un placard à porte plane, un sol en bois brun, un sol marron et un plafond voûté.
Idées déco pour un dressing classique en bois clair de taille moyenne pour une femme avec un placard à porte plane, un sol en bois brun, un sol marron et un plafond voûté.
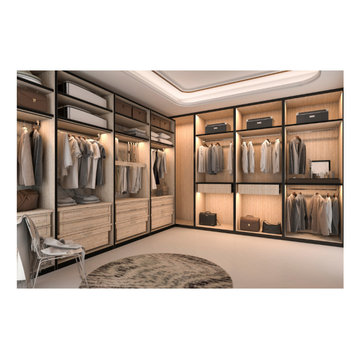
upper and lower clothing rods, extra shelving, custom drawers ambient lighting
Exemple d'un grand dressing tendance en bois clair neutre avec un placard sans porte, un sol en carrelage de céramique, un sol beige et un plafond voûté.
Exemple d'un grand dressing tendance en bois clair neutre avec un placard sans porte, un sol en carrelage de céramique, un sol beige et un plafond voûté.
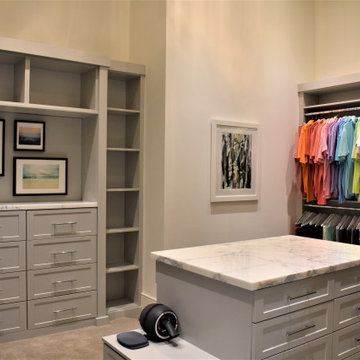
The owners suite features two over-size walk in closets with 14' ceilings incorporating drawers for watches and jewelry, shelving for shoes and boots, custom lighting, a white marble island with a bench, built in hampers, valet hooks and more.
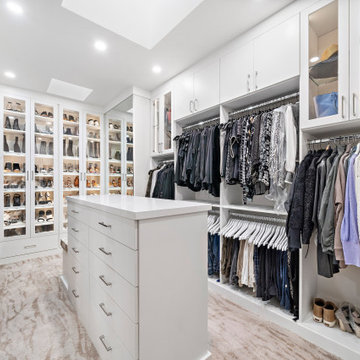
A well-lit elegant closet anyone? With a silky-smooth white finish, you'll love waking up to this every morning and walking past satin nickel pulls, adjustable glass shelving and a beautifully placed seating area right in front of an amazing display of heels, boots and shoe selection where you can comfortably sit and decide what you want to wear. Contact us today for a free consultation: https://bit.ly/3KYNtaY
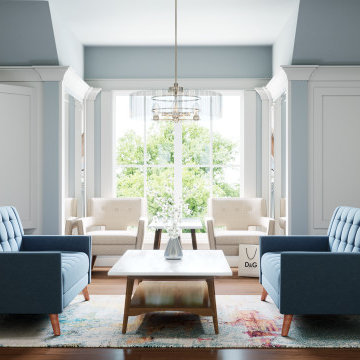
The view looking back toward the windows. There are mirrors flanking either side of the white chairs to enhance the light entering the room.
Inspiration pour une armoire encastrée marine de taille moyenne pour une femme avec un placard à porte plane, des portes de placard blanches, un sol en bois brun, un sol marron et un plafond voûté.
Inspiration pour une armoire encastrée marine de taille moyenne pour une femme avec un placard à porte plane, des portes de placard blanches, un sol en bois brun, un sol marron et un plafond voûté.
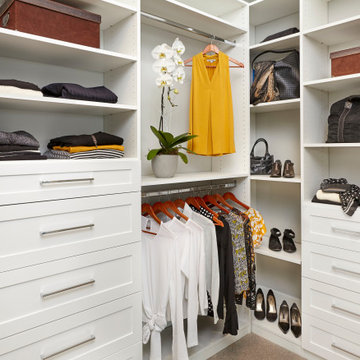
Transistional walk-in closet with high ceilings and a view overlooking Cadboro Bay. White industrial grade laminate, shaker drawer front, oval chrome rods and pulls, and a lot of well thought out organization.
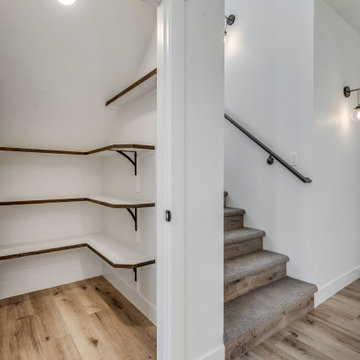
Walk-in Pantry off the Kitchen and Front Hallway
Cette photo montre un dressing moderne de taille moyenne avec parquet clair, un sol gris et un plafond voûté.
Cette photo montre un dressing moderne de taille moyenne avec parquet clair, un sol gris et un plafond voûté.
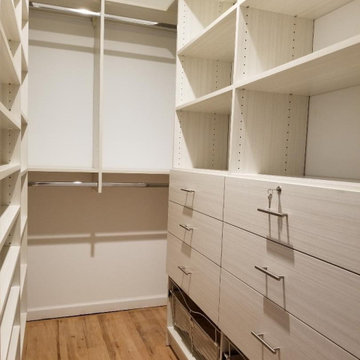
This Walk-In Closet Project, done in Etched White Chocolate finish was made to outfit mainly a 120" inch long wall and the perpendicular 60" inch wall, with a small 50" inch return wall used for Shoe Shelving. It features several Hanging Rods, 6 Drawers - one of which locks, two laundry baskets and a few private cabinets at the top.
Idées déco de dressings et rangements avec un plafond voûté
1