Idées déco de dressings et rangements avec un sol beige
Trier par :
Budget
Trier par:Populaires du jour
41 - 60 sur 7 897 photos
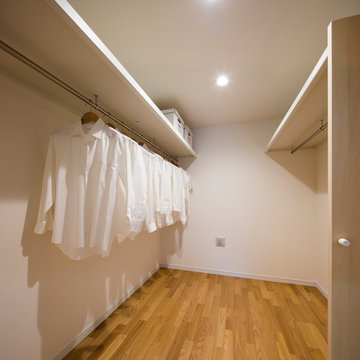
Design by Ogino Takamitsu Atelier / Photo by Archipitcher
Cette image montre un grand dressing minimaliste en bois clair neutre avec un placard à porte plane, un sol en bois brun et un sol beige.
Cette image montre un grand dressing minimaliste en bois clair neutre avec un placard à porte plane, un sol en bois brun et un sol beige.
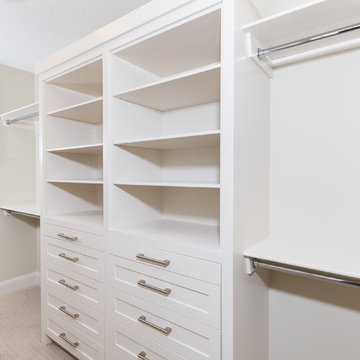
Idées déco pour un dressing classique de taille moyenne et neutre avec un placard à porte shaker, des portes de placard blanches, moquette et un sol beige.
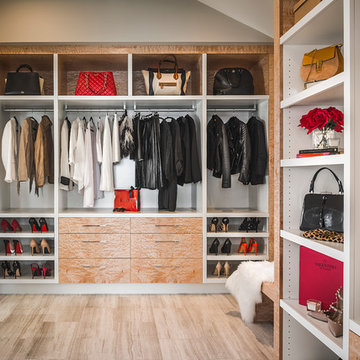
Joshua Lawrence Studios Inc.
Réalisation d'un dressing room design en bois clair de taille moyenne et neutre avec un sol en marbre et un sol beige.
Réalisation d'un dressing room design en bois clair de taille moyenne et neutre avec un sol en marbre et un sol beige.
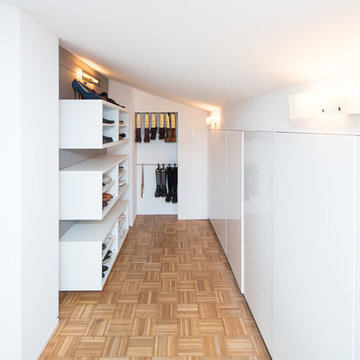
Es handelt sich hier um einen dem Ankleidezimmer zugeordneten begehbaren Kleiderschrank.
Links mit Regalen, auf der rechten Seite mit wandbündigen Einbauschränken.
Fotograf: Bernhard Müller
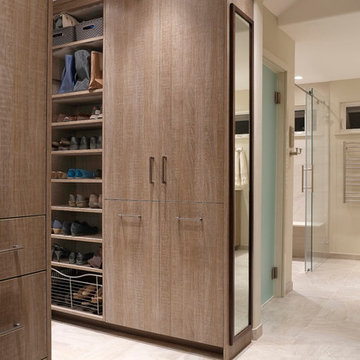
This master suite is luxurious, sophisticated and eclectic as many of the spaces the homeowners lived in abroad. There is a large luxe curbless shower, a private water closet, fireplace and TV. They also have a walk-in closet with abundant storage full of special spaces.
Winner: 1st Place, ASID WA, Large Bath
This master suite is now a uniquely personal space that functions brilliantly for this worldly couple who have decided to make this home there final destination.
Photo DeMane Design
Winner: 1st Place, ASID WA, Large Bath
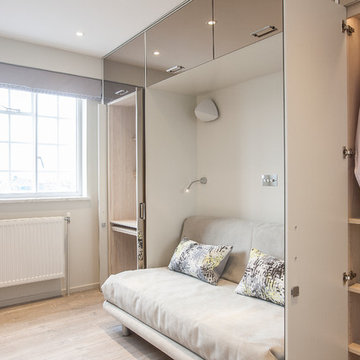
Jordi Barreras
Idées déco pour un petite dressing et rangement contemporain neutre avec un sol en vinyl et un sol beige.
Idées déco pour un petite dressing et rangement contemporain neutre avec un sol en vinyl et un sol beige.

Builder: J. Peterson Homes
Interior Designer: Francesca Owens
Photographers: Ashley Avila Photography, Bill Hebert, & FulView
Capped by a picturesque double chimney and distinguished by its distinctive roof lines and patterned brick, stone and siding, Rookwood draws inspiration from Tudor and Shingle styles, two of the world’s most enduring architectural forms. Popular from about 1890 through 1940, Tudor is characterized by steeply pitched roofs, massive chimneys, tall narrow casement windows and decorative half-timbering. Shingle’s hallmarks include shingled walls, an asymmetrical façade, intersecting cross gables and extensive porches. A masterpiece of wood and stone, there is nothing ordinary about Rookwood, which combines the best of both worlds.
Once inside the foyer, the 3,500-square foot main level opens with a 27-foot central living room with natural fireplace. Nearby is a large kitchen featuring an extended island, hearth room and butler’s pantry with an adjacent formal dining space near the front of the house. Also featured is a sun room and spacious study, both perfect for relaxing, as well as two nearby garages that add up to almost 1,500 square foot of space. A large master suite with bath and walk-in closet which dominates the 2,700-square foot second level which also includes three additional family bedrooms, a convenient laundry and a flexible 580-square-foot bonus space. Downstairs, the lower level boasts approximately 1,000 more square feet of finished space, including a recreation room, guest suite and additional storage.
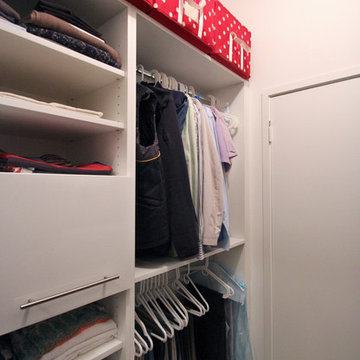
Cette photo montre un petit dressing tendance neutre avec un placard à porte plane, des portes de placard blanches, un sol en carrelage de porcelaine et un sol beige.
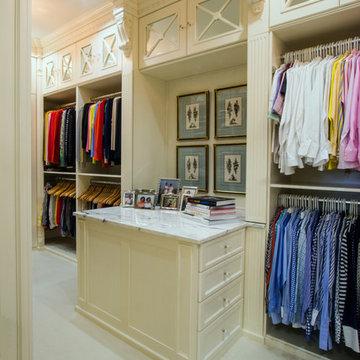
Fabulous custom closet. IMPACT design resources can design a space for you.
Idée de décoration pour un grand dressing tradition neutre avec un placard avec porte à panneau encastré, des portes de placard blanches, moquette et un sol beige.
Idée de décoration pour un grand dressing tradition neutre avec un placard avec porte à panneau encastré, des portes de placard blanches, moquette et un sol beige.
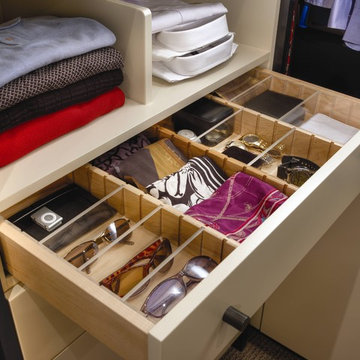
Maple finish interior drawers with acrylic dividers for small accessories. Open shelves above for button-ups and polo shirts. Closet features the Vanguard Plus door style; the drawers feature an Opaque finish.
Promotion pictures by Wood-Mode, all rights reserved
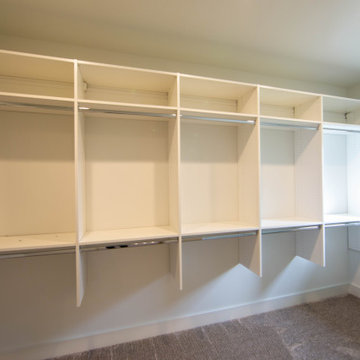
Custom built-in storage in the master closet provides ample space for two.
Idées déco pour un dressing moderne de taille moyenne et neutre avec des portes de placard blanches, moquette et un sol beige.
Idées déco pour un dressing moderne de taille moyenne et neutre avec des portes de placard blanches, moquette et un sol beige.
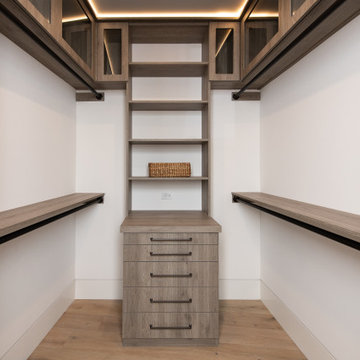
Cette photo montre un grand dressing chic en bois brun neutre avec un placard à porte plane, parquet clair et un sol beige.
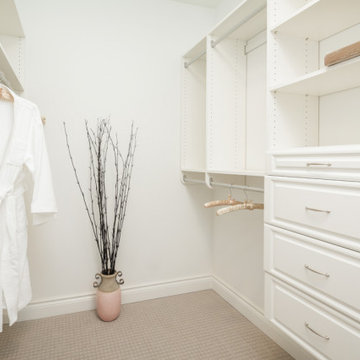
Exemple d'un grand dressing chic neutre avec un placard avec porte à panneau surélevé, des portes de placard blanches, moquette et un sol beige.
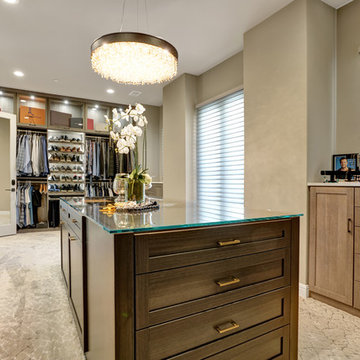
Idée de décoration pour un dressing design en bois brun de taille moyenne et neutre avec un placard à porte shaker, moquette et un sol beige.
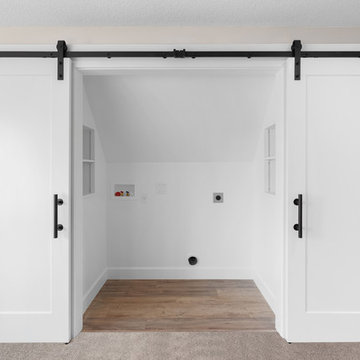
Idées déco pour un dressing et rangement campagne avec moquette et un sol beige.
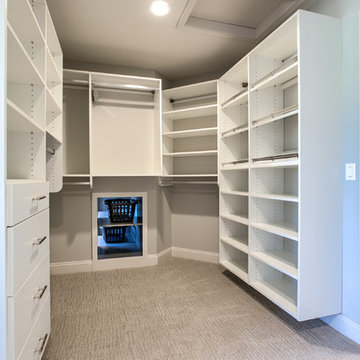
Réalisation d'un grand dressing tradition neutre avec un placard sans porte, des portes de placard blanches, moquette et un sol beige.
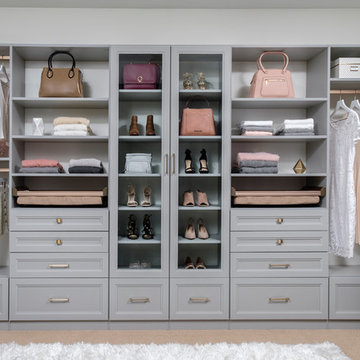
Aménagement d'un dressing moderne de taille moyenne pour une femme avec un placard avec porte à panneau encastré, des portes de placard grises, moquette et un sol beige.
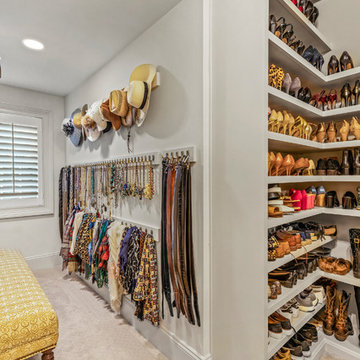
Exemple d'un grand dressing chic neutre avec un placard avec porte à panneau encastré, des portes de placard blanches, moquette et un sol beige.
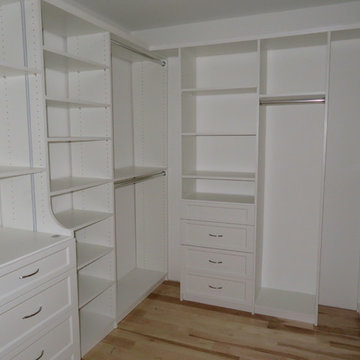
Aménagement d'un petit dressing classique neutre avec un placard sans porte, des portes de placard blanches, parquet clair et un sol beige.
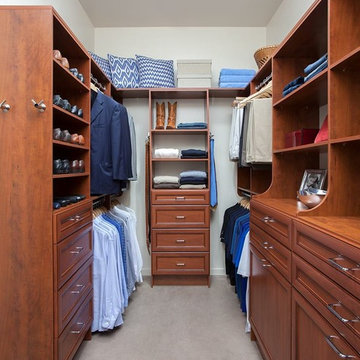
Exemple d'un petit dressing chic en bois foncé neutre avec un placard avec porte à panneau encastré, moquette et un sol beige.
Idées déco de dressings et rangements avec un sol beige
3