Idées déco de dressings et rangements avec un sol beige
Trier par :
Budget
Trier par:Populaires du jour
1 - 20 sur 745 photos
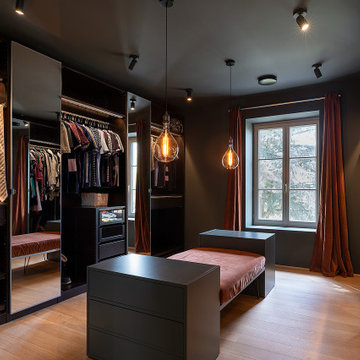
Dressing sur mesure.Suspensions Tala. banquette en verrous terracotta sur-mesure. Commodes MYCS. La pièce est entièrement peinte dans un vert de gris foncé profond.

cabina armadio
Aménagement d'un très grand dressing contemporain en bois foncé neutre avec un placard sans porte, un sol en bois brun et un sol beige.
Aménagement d'un très grand dressing contemporain en bois foncé neutre avec un placard sans porte, un sol en bois brun et un sol beige.
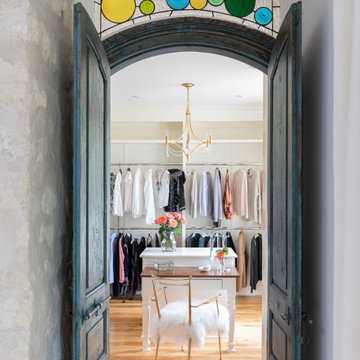
this closet was converted from a small bonus space off the master bedroom, there is a small island with drawers, that the client uses for a packing station. We also have installed a little vanity station, so she can try on her jewelry after getting dressed. the doors leading into the closet are a pair of antique salvaged doors, more than likely from India. The stained glass transom above the door was custom designed and fit just for that space. this used to be just an open hallway to the bonus room, and now is a gorgeous renovated closet

Builder: J. Peterson Homes
Interior Designer: Francesca Owens
Photographers: Ashley Avila Photography, Bill Hebert, & FulView
Capped by a picturesque double chimney and distinguished by its distinctive roof lines and patterned brick, stone and siding, Rookwood draws inspiration from Tudor and Shingle styles, two of the world’s most enduring architectural forms. Popular from about 1890 through 1940, Tudor is characterized by steeply pitched roofs, massive chimneys, tall narrow casement windows and decorative half-timbering. Shingle’s hallmarks include shingled walls, an asymmetrical façade, intersecting cross gables and extensive porches. A masterpiece of wood and stone, there is nothing ordinary about Rookwood, which combines the best of both worlds.
Once inside the foyer, the 3,500-square foot main level opens with a 27-foot central living room with natural fireplace. Nearby is a large kitchen featuring an extended island, hearth room and butler’s pantry with an adjacent formal dining space near the front of the house. Also featured is a sun room and spacious study, both perfect for relaxing, as well as two nearby garages that add up to almost 1,500 square foot of space. A large master suite with bath and walk-in closet which dominates the 2,700-square foot second level which also includes three additional family bedrooms, a convenient laundry and a flexible 580-square-foot bonus space. Downstairs, the lower level boasts approximately 1,000 more square feet of finished space, including a recreation room, guest suite and additional storage.
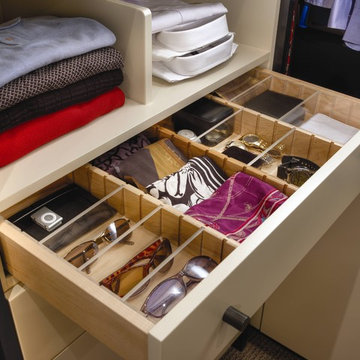
Maple finish interior drawers with acrylic dividers for small accessories. Open shelves above for button-ups and polo shirts. Closet features the Vanguard Plus door style; the drawers feature an Opaque finish.
Promotion pictures by Wood-Mode, all rights reserved
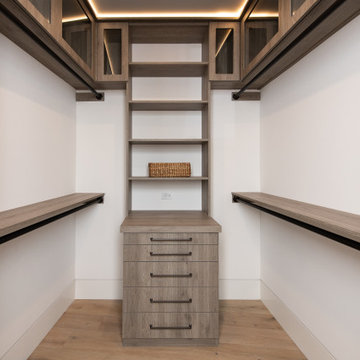
Cette photo montre un grand dressing chic en bois brun neutre avec un placard à porte plane, parquet clair et un sol beige.
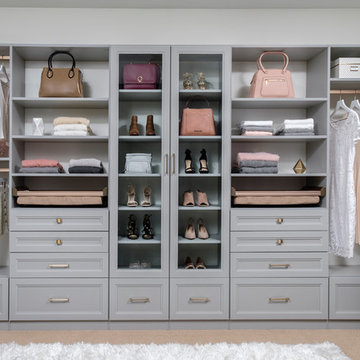
Aménagement d'un dressing moderne de taille moyenne pour une femme avec un placard avec porte à panneau encastré, des portes de placard grises, moquette et un sol beige.
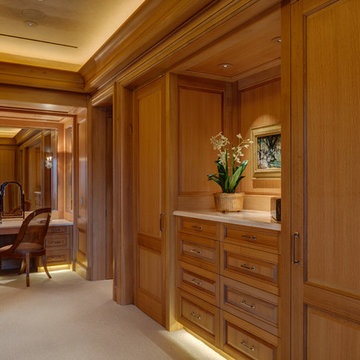
The millwork in the VIP Guest Bedroom and Dressing Room in slip matched rift and quartersawn white oak is an extraordinary example of the millworks art.
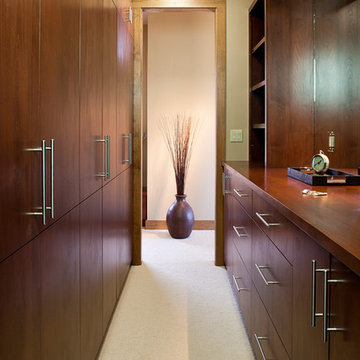
Modest, contemporary mountain home in Shenandoah Valley, CO. Home enhance the extraordinary surrounding scenery through the thoughtful integration of building elements with the natural assets of the site and terrain.
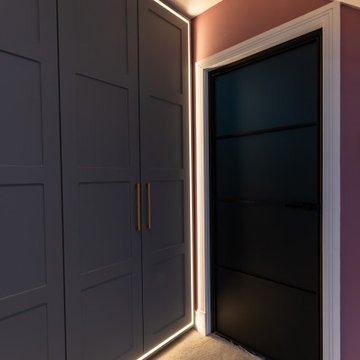
Check out this 7 door loft bedroom Shaker Wardrobe with surrounding LED's! Finished in Dust Grey super matte, our shaker doors look fantastic even with a sloped ceiling.
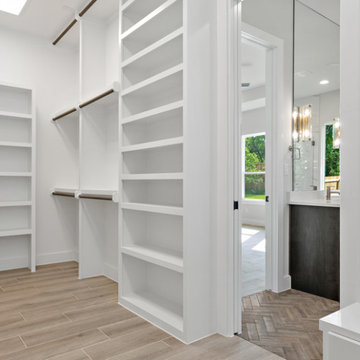
Inspiration pour un grand dressing rustique neutre avec un placard à porte shaker, des portes de placard blanches, un sol en carrelage de céramique et un sol beige.
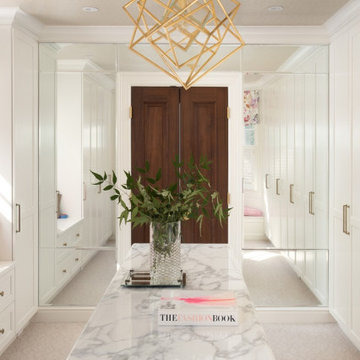
Idées déco pour un grand dressing room classique pour une femme avec un placard à porte plane, des portes de placard blanches, moquette et un sol beige.

Idées déco pour un grand dressing contemporain en bois brun neutre avec un placard à porte plane, parquet clair et un sol beige.
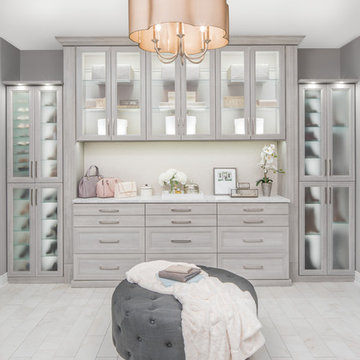
Cette image montre un grand dressing design neutre avec un placard à porte vitrée, des portes de placard grises, un sol en marbre et un sol beige.
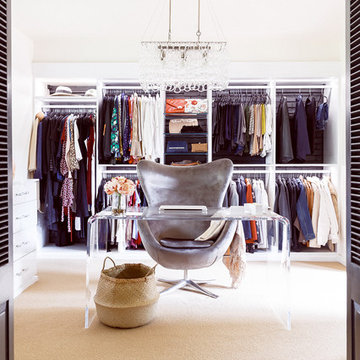
Midcentury modern home office and dressing room. Connected to the Master bedroom, this room includes built-in cabinetry and drawer space from California Closets. Lucite desk and chandelier.
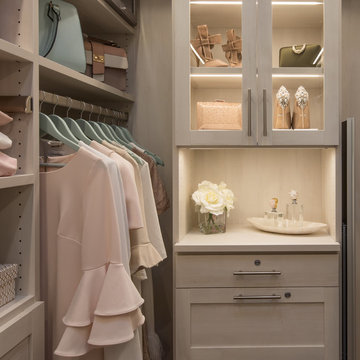
Luxury Closet Design and Space Planning
Photo by Lisa Duncan Photography
Idées déco pour un dressing moderne de taille moyenne pour une femme avec un placard à porte shaker, des portes de placard grises, parquet clair et un sol beige.
Idées déco pour un dressing moderne de taille moyenne pour une femme avec un placard à porte shaker, des portes de placard grises, parquet clair et un sol beige.
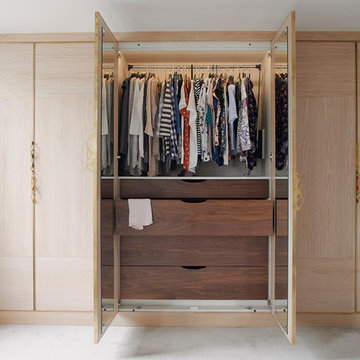
“Milne’s meticulous eye for detail elevated this master suite to a finely-tuned alchemy of balanced design. It shows that you can use dark and dramatic pieces from our carbon fibre collection and still achieve the restful bathroom sanctuary that is at the top of clients’ wish lists.”
Miles Hartwell, Co-founder, Splinter Works Ltd
When collaborations work they are greater than the sum of their parts, and this was certainly the case in this project. I was able to respond to Splinter Works’ designs by weaving in natural materials, that perhaps weren’t the obvious choice, but they ground the high-tech materials and soften the look.
It was important to achieve a dialog between the bedroom and bathroom areas, so the graphic black curved lines of the bathroom fittings were countered by soft pink calamine and brushed gold accents.
We introduced subtle repetitions of form through the circular black mirrors, and the black tub filler. For the first time Splinter Works created a special finish for the Hammock bath and basins, a lacquered matte black surface. The suffused light that reflects off the unpolished surface lends to the serene air of warmth and tranquility.
Walking through to the master bedroom, bespoke Splinter Works doors slide open with bespoke handles that were etched to echo the shapes in the striking marbleised wallpaper above the bed.
In the bedroom, specially commissioned furniture makes the best use of space with recessed cabinets around the bed and a wardrobe that banks the wall to provide as much storage as possible. For the woodwork, a light oak was chosen with a wash of pink calamine, with bespoke sculptural handles hand-made in brass. The myriad considered details culminate in a delicate and restful space.
PHOTOGRAPHY BY CARMEL KING
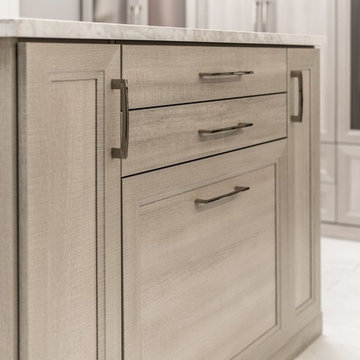
Aménagement d'un très grand dressing moderne en bois brun neutre avec un placard à porte shaker, parquet clair et un sol beige.
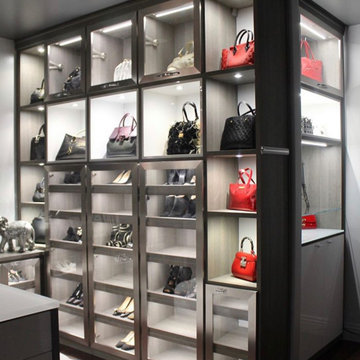
Lighted open display cubbies and cabinets with framed glass doors for her collection of designer shoes and handbags.
Inspiration pour un grand dressing nordique en bois clair pour une femme avec un placard à porte vitrée, un sol en marbre et un sol beige.
Inspiration pour un grand dressing nordique en bois clair pour une femme avec un placard à porte vitrée, un sol en marbre et un sol beige.
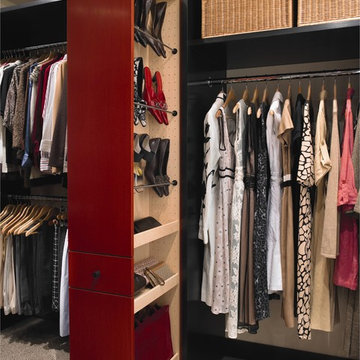
Tall pull-out tower with shoe racks at top and adjustable shelves at bottom for small accessories. To the left there is storage for long and short hanging; while the right has long hanging with wicker basket storage above. Closet features the Vanguard Plus door style; the trim is finished in Vertical Veneer Ebony, the drawers feature an Opaque finish and the tall units feature the Vertical Veneer Cinnabar. Carpet flooring throughout.
Promotion pictures by Wood-Mode, all rights reserved
Idées déco de dressings et rangements avec un sol beige
1