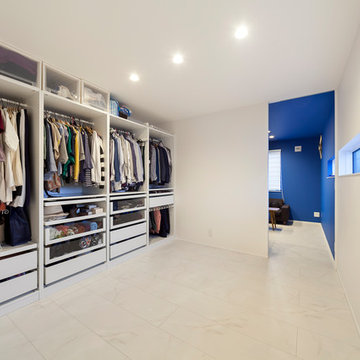Idées déco de dressings et rangements avec un sol blanc
Trier par :
Budget
Trier par:Populaires du jour
61 - 80 sur 1 289 photos
1 sur 2
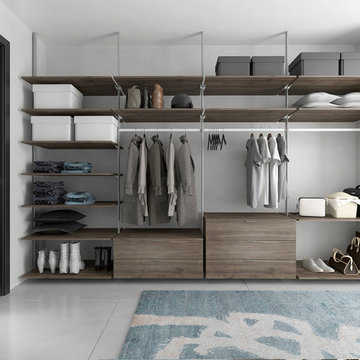
Réalisation d'un dressing minimaliste en bois brun de taille moyenne avec un placard sans porte, un sol en carrelage de céramique et un sol blanc.
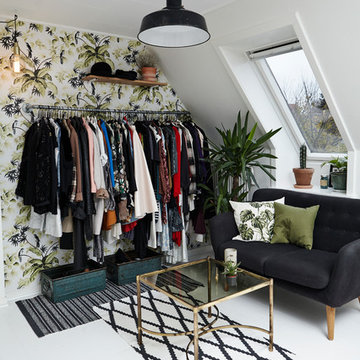
Exemple d'un petit dressing room tendance pour une femme avec un placard sans porte, parquet peint et un sol blanc.
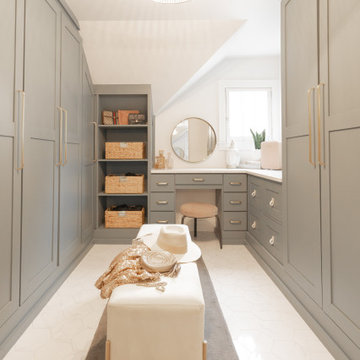
Cette image montre une grande armoire encastrée pour une femme avec un placard à porte shaker, des portes de placards vertess, un sol en carrelage de porcelaine, un sol blanc et un plafond voûté.
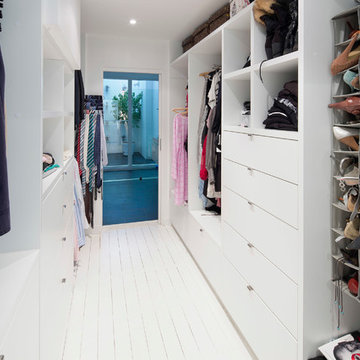
Well organised walk in robe. Walk behind the bed head through the robe and into the ensuite
Réalisation d'un dressing design de taille moyenne et neutre avec parquet peint, des portes de placard blanches, un placard à porte plane et un sol blanc.
Réalisation d'un dressing design de taille moyenne et neutre avec parquet peint, des portes de placard blanches, un placard à porte plane et un sol blanc.
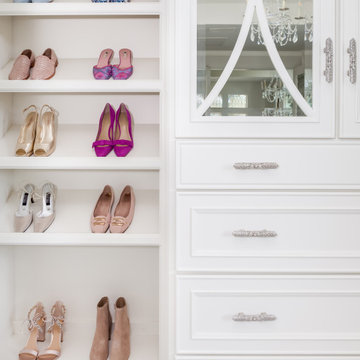
The "hers" master closet is bathed in natural light and boasts custom leaded glass french doors, completely custom cabinets, a makeup vanity, towers of shoe glory, a dresser island, Swarovski crystal cabinet pulls...even custom vent covers.
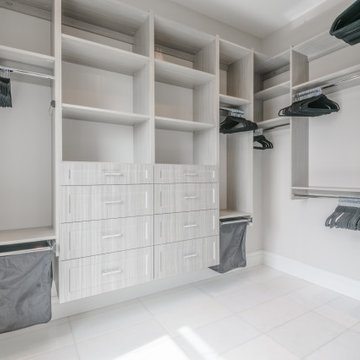
Idée de décoration pour un dressing design en bois clair de taille moyenne et neutre avec un placard avec porte à panneau encastré, un sol en carrelage de porcelaine et un sol blanc.
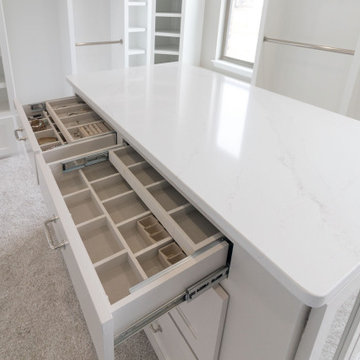
Idées déco pour un très grand dressing classique neutre avec un placard à porte shaker, des portes de placard blanches, moquette et un sol blanc.
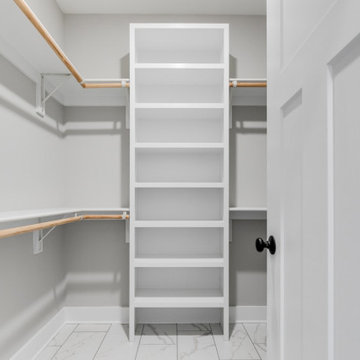
Modern farmhouse renovation with first-floor master, open floor plan and the ease and carefree maintenance of NEW! First floor features office or living room, dining room off the lovely front foyer. Open kitchen and family room with HUGE island, stone counter tops, stainless appliances. Lovely Master suite with over sized windows. Stunning large master bathroom. Upstairs find a second family /play room and 4 bedrooms and 2 full baths. PLUS a finished 3rd floor with a 6th bedroom or office and half bath. 2 Car Garage.
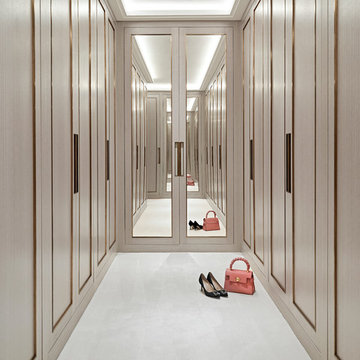
Inspiration pour un dressing design pour une femme avec un placard avec porte à panneau encastré, des portes de placard beiges et un sol blanc.
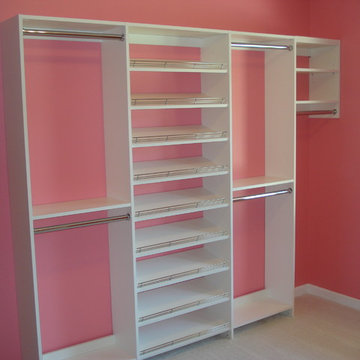
The Closet was created for a 14 year old girl who had an extra bedroom attached to her bedroom. The new "Dream Closet" used the whole bedroom! Photo - John Plake, Owner HSS
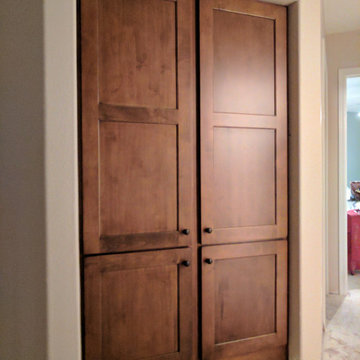
Hallway bedroom area built-in linen closet
Inspiration pour une grande armoire encastrée craftsman en bois brun avec un placard avec porte à panneau encastré, moquette et un sol blanc.
Inspiration pour une grande armoire encastrée craftsman en bois brun avec un placard avec porte à panneau encastré, moquette et un sol blanc.
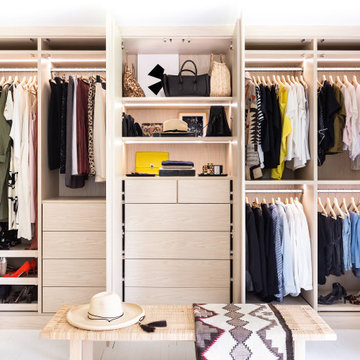
After remodeling and living in a 1920s Colonial for years, creative consultant and editor Michelle Adams set out on a new project: the complete renovation of a new mid-century modern home. Though big on character and open space, the house needed work—especially in terms of functional storage in the master bedroom. Wanting a solution that neatly organized and hid everything from sight while staying true to the home’s aesthetic, Michelle called California Closets Michigan to create a custom design that achieved the style and functionality she desired.
Michelle started the process by sharing an inspiration photo with design consultant Janice Fisher, which highlighted her vision for long, clean lines and feature lighting. Janice translated this desire into a wall-to-wall, floor-to-ceiling custom unit that stored Michelle’s wardrobe to a T. Multiple hanging sections of varying heights corral dresses, skirts, shirts, and pants, while pull-out shoe shelves keep her collection protected and accessible. In the center, drawers provide concealed storage, and shelves above offer a chic display space. Custom lighting throughout spotlights her entire wardrobe.
A streamlined storage solution that blends seamlessly with her home’s mid-century style. Plus, push-to-open doors remove the need for handles, resulting into a clean-lined solution from inside to out.
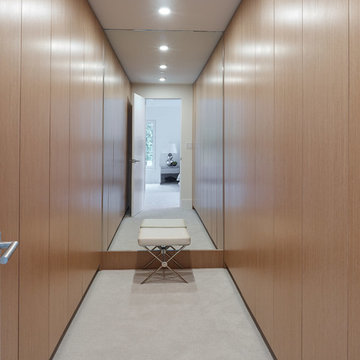
Exemple d'un grand dressing moderne en bois clair neutre avec un placard à porte plane, moquette et un sol blanc.
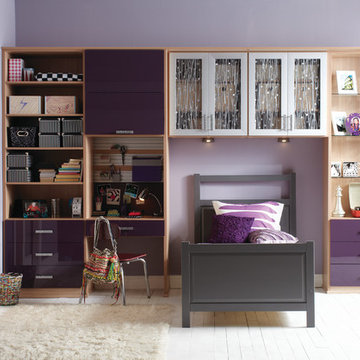
Cette photo montre un grand dressing room moderne neutre avec un placard à porte plane, des portes de placard blanches, parquet peint et un sol blanc.
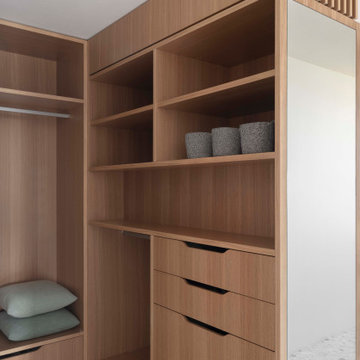
Idée de décoration pour un petit dressing design en bois brun neutre avec un placard à porte plane, un sol en marbre et un sol blanc.
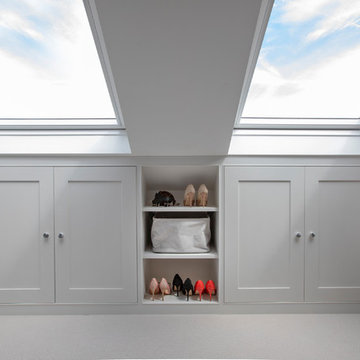
Paulina Sobczak Photography
Inspiration pour un dressing room traditionnel neutre avec un placard à porte shaker, des portes de placard blanches, moquette et un sol blanc.
Inspiration pour un dressing room traditionnel neutre avec un placard à porte shaker, des portes de placard blanches, moquette et un sol blanc.

Réalisation d'un grand dressing méditerranéen pour une femme avec un placard avec porte à panneau encastré, des portes de placard beiges, parquet foncé et un sol blanc.
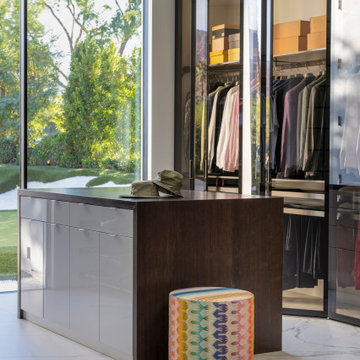
Serenity Indian Wells luxury home modern glass wall closet & dressing room. Photo by William MacCollum.
Cette photo montre un très grand dressing room moderne neutre avec des portes de placard blanches, un sol en marbre, un sol blanc et un plafond décaissé.
Cette photo montre un très grand dressing room moderne neutre avec des portes de placard blanches, un sol en marbre, un sol blanc et un plafond décaissé.
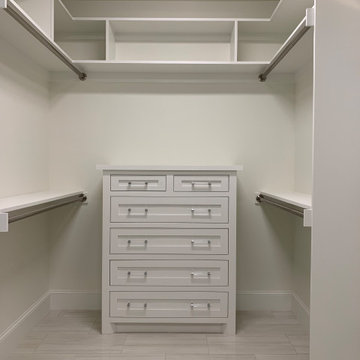
Exemple d'un dressing chic de taille moyenne et neutre avec un placard à porte shaker, des portes de placard blanches, un sol en carrelage de porcelaine et un sol blanc.
Idées déco de dressings et rangements avec un sol blanc
4
