Idées déco de dressings et rangements avec un sol blanc
Trier par :
Budget
Trier par:Populaires du jour
21 - 40 sur 1 288 photos
1 sur 2

Modern Farmhouse Custom Home Design by Purser Architectural. Photography by White Orchid Photography. Granbury, Texas
Exemple d'un dressing room nature de taille moyenne et neutre avec un placard à porte shaker, des portes de placard blanches, un sol en carrelage de céramique et un sol blanc.
Exemple d'un dressing room nature de taille moyenne et neutre avec un placard à porte shaker, des portes de placard blanches, un sol en carrelage de céramique et un sol blanc.
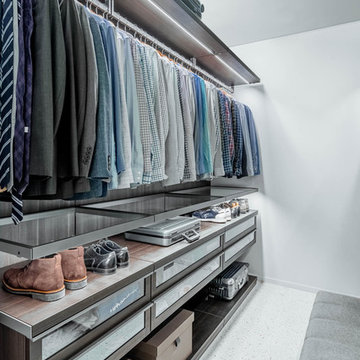
Poliform Closet
Exemple d'un grand dressing moderne en bois foncé pour un homme avec un placard à porte vitrée, sol en stratifié et un sol blanc.
Exemple d'un grand dressing moderne en bois foncé pour un homme avec un placard à porte vitrée, sol en stratifié et un sol blanc.

A walk-in closet is a luxurious and practical addition to any home, providing a spacious and organized haven for clothing, shoes, and accessories.
Typically larger than standard closets, these well-designed spaces often feature built-in shelves, drawers, and hanging rods to accommodate a variety of wardrobe items.
Ample lighting, whether natural or strategically placed fixtures, ensures visibility and adds to the overall ambiance. Mirrors and dressing areas may be conveniently integrated, transforming the walk-in closet into a private dressing room.
The design possibilities are endless, allowing individuals to personalize the space according to their preferences, making the walk-in closet a functional storage area and a stylish retreat where one can start and end the day with ease and sophistication.
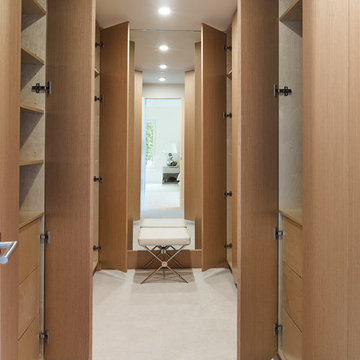
Réalisation d'un grand dressing minimaliste en bois clair neutre avec un placard à porte plane, moquette et un sol blanc.
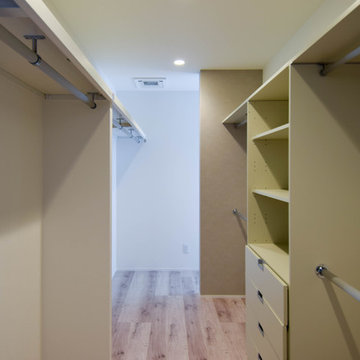
ベッドルーム奥にウォークインクローゼットがあり、スムーズに出入りできます。
Aménagement d'un grand dressing contemporain neutre avec un placard sans porte, des portes de placard blanches, parquet peint et un sol blanc.
Aménagement d'un grand dressing contemporain neutre avec un placard sans porte, des portes de placard blanches, parquet peint et un sol blanc.
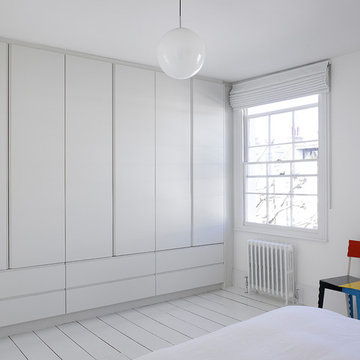
Photography by Nick Kane.
Cette photo montre un grand placard dressing tendance neutre avec un placard à porte plane, des portes de placard blanches, parquet peint et un sol blanc.
Cette photo montre un grand placard dressing tendance neutre avec un placard à porte plane, des portes de placard blanches, parquet peint et un sol blanc.
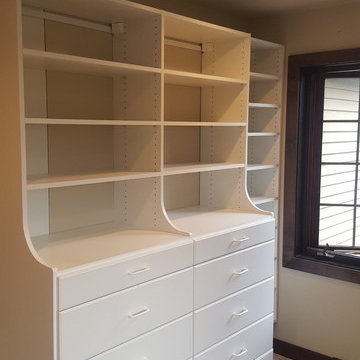
Idées déco pour un dressing classique de taille moyenne et neutre avec un placard sans porte, des portes de placard blanches, un sol en carrelage de céramique et un sol blanc.
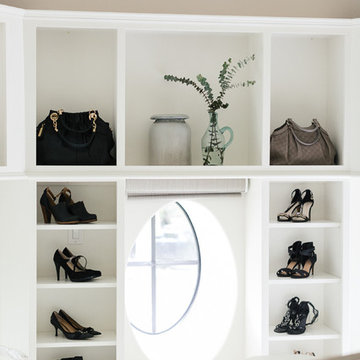
Exemple d'un grand dressing chic pour une femme avec un placard sans porte, des portes de placard blanches, moquette et un sol blanc.
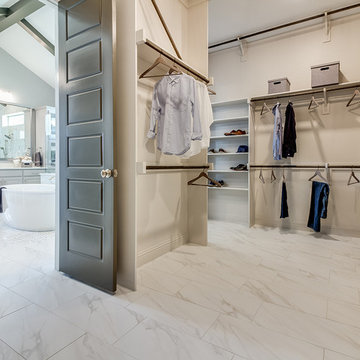
Réalisation d'un dressing minimaliste de taille moyenne et neutre avec un placard à porte plane, des portes de placard grises, un sol en carrelage de céramique et un sol blanc.
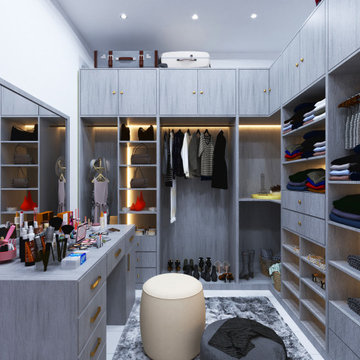
Cette image montre un petit dressing minimaliste en bois clair pour une femme avec un placard sans porte, un sol en carrelage de porcelaine et un sol blanc.

Aménagement d'un très grand dressing classique pour une femme avec un placard avec porte à panneau encastré, des portes de placard blanches, moquette et un sol blanc.
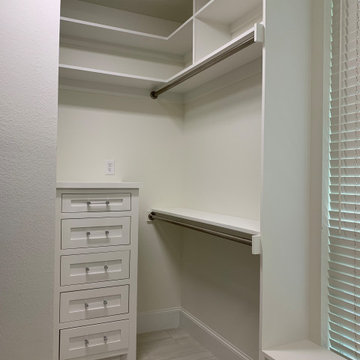
Cette image montre un dressing traditionnel de taille moyenne et neutre avec un placard à porte shaker, des portes de placard blanches, un sol en carrelage de porcelaine et un sol blanc.

These clients win the award for ‘Most Jarrett Design Projects in One Home’! We consider ourselves extremely fortunate to have been able to work with these kind folks so consistently over the years.
The most recent project features their master bath, a room they have been wanting to tackle for many years. We think it was well worth the wait! It started off as an outdated space with an enormous platform tub open to the bedroom featuring a large round column. The open concept was inspired by island homes long ago, but it was time for some privacy. The water closet, shower and linen closet served the clients well, but the tub and vanities had to be updated with storage improvements desired. The clients also wanted to add organized spaces for clothing, shoes and handbags. Swapping the large tub for a dainty freestanding tub centered on the new window, cleared space for gorgeous his and hers vanities and armoires flanking the tub. The area where the old double vanity existed was transformed into personalized storage closets boasting beautiful custom mirrored doors. The bathroom floors and shower surround were replaced with classic white and grey materials. Handmade vessel sinks and faucets add a rich touch. Soft brass wire doors are the highlight of a freestanding custom armoire created to house handbags adding more convenient storage and beauty to the bedroom. Star sconces, bell jar fixture, wallpaper and window treatments selected by the homeowner with the help of the talented Lisa Abdalla Interiors provide the finishing traditional touches for this sanctuary.
Jacqueline Powell Photography
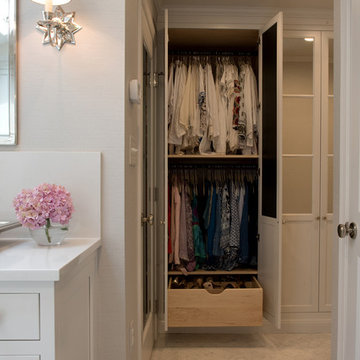
These clients win the award for ‘Most Jarrett Design Projects in One Home’! We consider ourselves extremely fortunate to have been able to work with these kind folks so consistently over the years.
The most recent project features their master bath, a room they have been wanting to tackle for many years. We think it was well worth the wait! It started off as an outdated space with an enormous platform tub open to the bedroom featuring a large round column. The open concept was inspired by island homes long ago, but it was time for some privacy. The water closet, shower and linen closet served the clients well, but the tub and vanities had to be updated with storage improvements desired. The clients also wanted to add organized spaces for clothing, shoes and handbags. Swapping the large tub for a dainty freestanding tub centered on the new window, cleared space for gorgeous his and hers vanities and armoires flanking the tub. The area where the old double vanity existed was transformed into personalized storage closets boasting beautiful custom mirrored doors. The bathroom floors and shower surround were replaced with classic white and grey materials. Handmade vessel sinks and faucets add a rich touch. Soft brass wire doors are the highlight of a freestanding custom armoire created to house handbags adding more convenient storage and beauty to the bedroom. Star sconces, bell jar fixture, wallpaper and window treatments selected by the homeowner with the help of the talented Lisa Abdalla Interiors provide the finishing traditional touches for this sanctuary.
Jacqueline Powell Photography
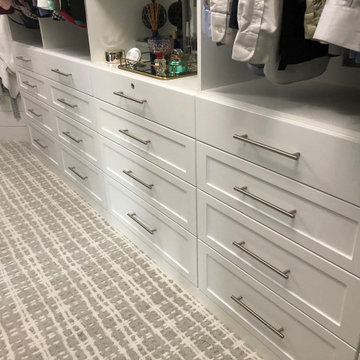
Typical builder closet with fixed rods and shelves, all sprayed the same color as the ceiling and walls.
Idées déco pour un dressing campagne de taille moyenne et neutre avec un placard à porte shaker, des portes de placard blanches, moquette et un sol blanc.
Idées déco pour un dressing campagne de taille moyenne et neutre avec un placard à porte shaker, des portes de placard blanches, moquette et un sol blanc.
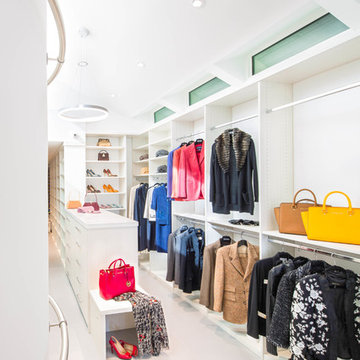
The perfect closet with plenty of storage for His and Hers.
Photo: Stephanie Lavigne Villeneuve
Aménagement d'un grand dressing contemporain neutre avec des portes de placard blanches, un sol en carrelage de porcelaine, un placard sans porte et un sol blanc.
Aménagement d'un grand dressing contemporain neutre avec des portes de placard blanches, un sol en carrelage de porcelaine, un placard sans porte et un sol blanc.
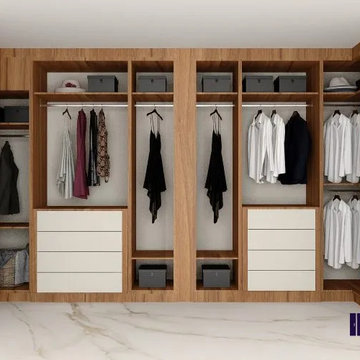
At Inspired Elements, we design and deliver small walk-in wardrobes based on your custom choices. Our newly designed small walk-in wardrobes in light grey & natural dijon walnut finish are paired with hanging rails and lighting features.
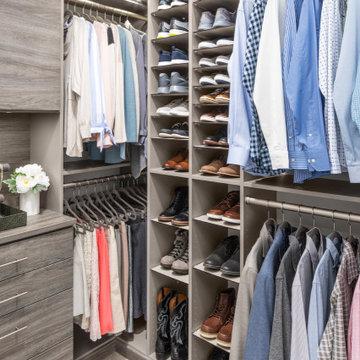
We maximize every inch of space in your walk-in closet. You will have even more room for your favorite shoes, tops, handbags, and accessories!
This closet comes with our ShoeShrine™ which is fully adjustable shoe storage personalized to how many shoes and the type of shoes that you have. We'll make sure that every pair has the perfect place and then some for new additions!
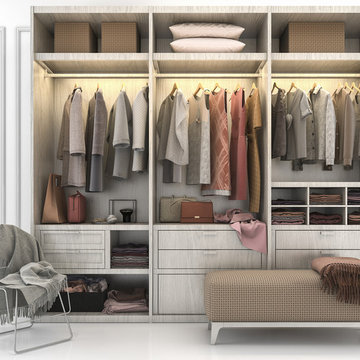
Réalisation d'un dressing room design de taille moyenne avec un placard à porte plane, des portes de placard grises, sol en béton ciré et un sol blanc.
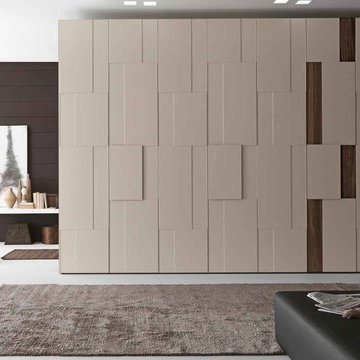
Wardrobe by Presotto designed with Step swing doors in matt corda lacquer and matching frame. One door is shown with a structural panel in "aged" tabacco oak. Available in a range of different widths. Handles are incorporated into the design by having one panel project outwards.
Idées déco de dressings et rangements avec un sol blanc
2