Idées déco de dressings et rangements avec un sol blanc
Trier par :
Budget
Trier par:Populaires du jour
141 - 160 sur 1 288 photos
1 sur 2
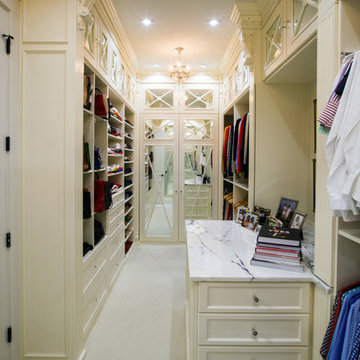
Luxurious Custom Closet No detail spared
Inspiration pour un grand dressing traditionnel neutre avec un placard avec porte à panneau encastré, des portes de placard blanches, moquette et un sol blanc.
Inspiration pour un grand dressing traditionnel neutre avec un placard avec porte à panneau encastré, des portes de placard blanches, moquette et un sol blanc.
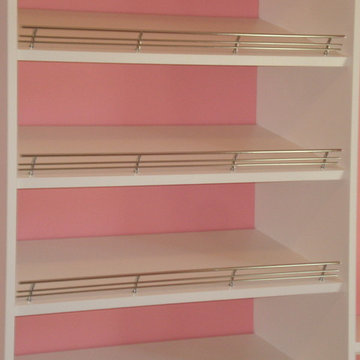
The Closet was created for a 14 year old girl who had an extra bedroom attached to her bedroom. The new "Dream Closet" used the whole bedroom! Photo - John Plake, Owner HSS
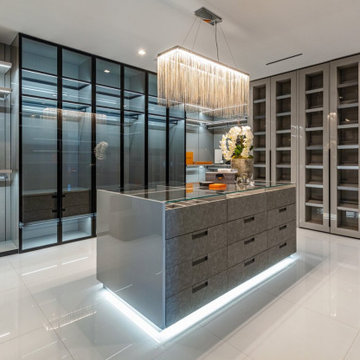
Bundy Drive Brentwood, Los Angeles modern home luxury closet & dressing room. Photo by Simon Berlyn.
Aménagement d'un grand dressing room moderne neutre avec un placard à porte vitrée et un sol blanc.
Aménagement d'un grand dressing room moderne neutre avec un placard à porte vitrée et un sol blanc.
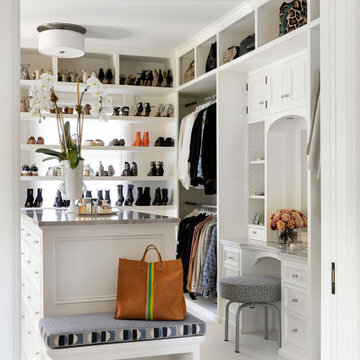
Contractor: Dovetail Renovation
Interior Design: Martha Dayton Design
Photography: Spacecrafting
Exemple d'un grand dressing chic avec moquette et un sol blanc.
Exemple d'un grand dressing chic avec moquette et un sol blanc.
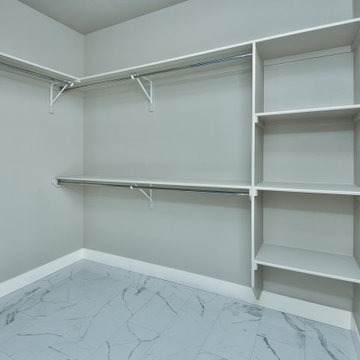
Cette image montre un dressing traditionnel de taille moyenne avec un sol en carrelage de céramique et un sol blanc.
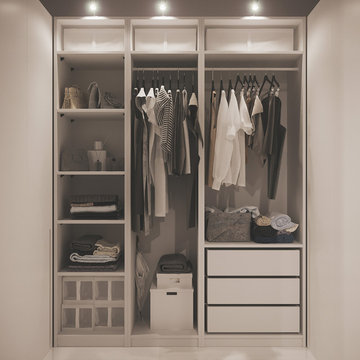
Cette image montre un petit dressing design pour une femme avec un placard à porte plane, des portes de placard blanches, un sol en carrelage de porcelaine et un sol blanc.

A walk-in closet is a luxurious and practical addition to any home, providing a spacious and organized haven for clothing, shoes, and accessories.
Typically larger than standard closets, these well-designed spaces often feature built-in shelves, drawers, and hanging rods to accommodate a variety of wardrobe items.
Ample lighting, whether natural or strategically placed fixtures, ensures visibility and adds to the overall ambiance. Mirrors and dressing areas may be conveniently integrated, transforming the walk-in closet into a private dressing room.
The design possibilities are endless, allowing individuals to personalize the space according to their preferences, making the walk-in closet a functional storage area and a stylish retreat where one can start and end the day with ease and sophistication.
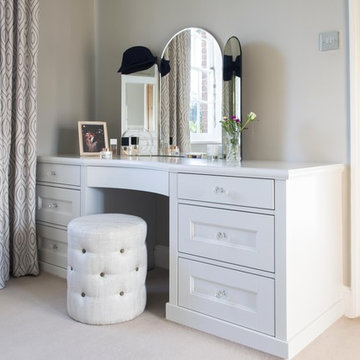
Aménagement d'un dressing room classique de taille moyenne pour une femme avec un placard à porte shaker, des portes de placard blanches, moquette et un sol blanc.

This home had a previous master bathroom remodel and addition with poor layout. Our homeowners wanted a whole new suite that was functional and beautiful. They wanted the new bathroom to feel bigger with more functional space. Their current bathroom was choppy with too many walls. The lack of storage in the bathroom and the closet was a problem and they hated the cabinets. They have a really nice large back yard and the views from the bathroom should take advantage of that.
We decided to move the main part of the bathroom to the rear of the bathroom that has the best view and combine the closets into one closet, which required moving all of the plumbing, as well as the entrance to the new bathroom. Where the old toilet, tub and shower were is now the new extra-large closet. We had to frame in the walls where the glass blocks were once behind the tub and the old doors that once went to the shower and water closet. We installed a new soft close pocket doors going into the water closet and the new closet. A new window was added behind the tub taking advantage of the beautiful backyard. In the partial frameless shower we installed a fogless mirror, shower niches and a large built in bench. . An articulating wall mount TV was placed outside of the closet, to be viewed from anywhere in the bathroom.
The homeowners chose some great floating vanity cabinets to give their new bathroom a more modern feel that went along great with the large porcelain tile flooring. A decorative tumbled marble mosaic tile was chosen for the shower walls, which really makes it a wow factor! New recessed can lights were added to brighten up the room, as well as four new pendants hanging on either side of the three mirrors placed above the seated make-up area and sinks.
Design/Remodel by Hatfield Builders & Remodelers | Photography by Versatile Imaging
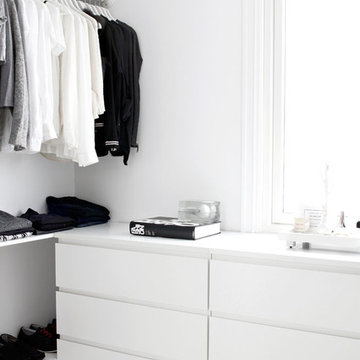
Exemple d'un petit placard dressing moderne neutre avec un placard à porte plane, des portes de placard blanches et un sol blanc.
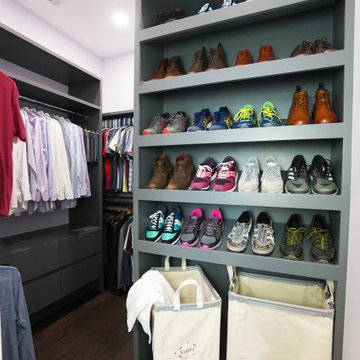
The detailed plans for this bathroom can be purchased here: https://www.changeyourbathroom.com/shop/sensational-spa-bathroom-plans/
Contemporary bathroom with mosaic marble on the floors, porcelain on the walls, no pulls on the vanity, mirrors with built in lighting, black counter top, complete rearranging of this floor plan.
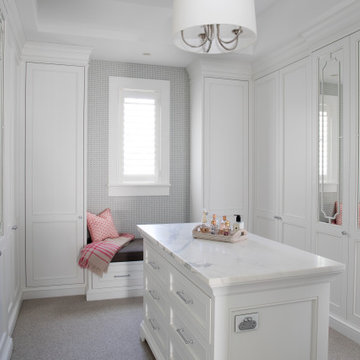
Inspiration pour un dressing traditionnel pour une femme avec un placard avec porte à panneau encastré, des portes de placard blanches et un sol blanc.
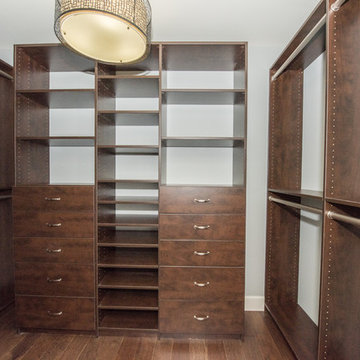
Wilhelm Photography
Cette image montre un grand dressing minimaliste neutre avec des portes de placard blanches, moquette et un sol blanc.
Cette image montre un grand dressing minimaliste neutre avec des portes de placard blanches, moquette et un sol blanc.
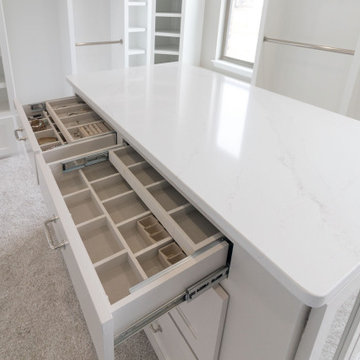
Idées déco pour un très grand dressing classique neutre avec un placard à porte shaker, des portes de placard blanches, moquette et un sol blanc.
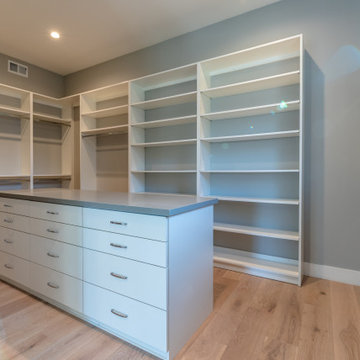
Master Bedroom closet - custom white drawers and shelves with light hardwood flooring, chrome hardware and gray walls in Los Altos.
Cette photo montre un grand dressing moderne neutre avec un placard à porte plane, des portes de placard blanches, parquet clair et un sol blanc.
Cette photo montre un grand dressing moderne neutre avec un placard à porte plane, des portes de placard blanches, parquet clair et un sol blanc.
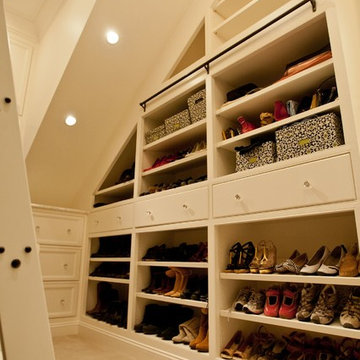
Réalisation d'un dressing tradition de taille moyenne et neutre avec un placard à porte plane, des portes de placard blanches, moquette et un sol blanc.
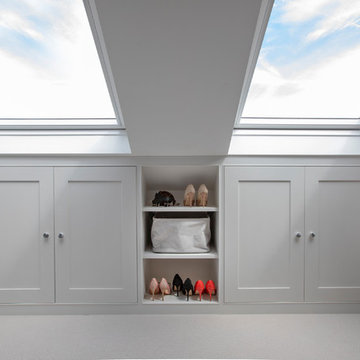
Paulina Sobczak Photography
Inspiration pour un dressing room traditionnel neutre avec un placard à porte shaker, des portes de placard blanches, moquette et un sol blanc.
Inspiration pour un dressing room traditionnel neutre avec un placard à porte shaker, des portes de placard blanches, moquette et un sol blanc.
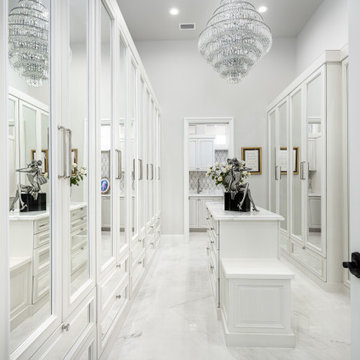
We love this master closet's sparkling chandeliers and marble floor.
Idées déco pour un très grand dressing moderne pour une femme avec un placard à porte vitrée, des portes de placard blanches, un sol en marbre, un sol blanc et un plafond à caissons.
Idées déco pour un très grand dressing moderne pour une femme avec un placard à porte vitrée, des portes de placard blanches, un sol en marbre, un sol blanc et un plafond à caissons.
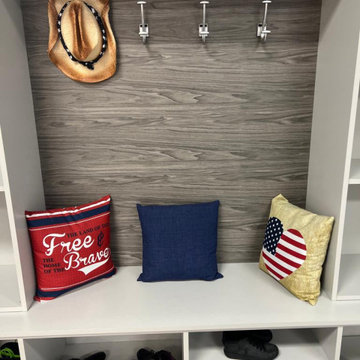
Custom mudroom entry closet designed and built by Closet and More..
Cette image montre un dressing et rangement avec un sol blanc.
Cette image montre un dressing et rangement avec un sol blanc.
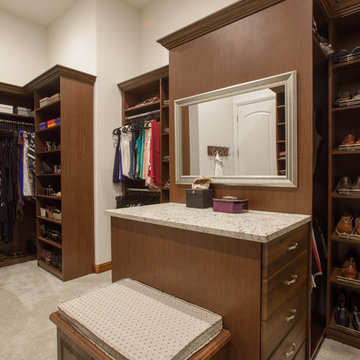
A dark wood walk-in closet with His & Her's sections divided by a closet peninsula with drawer storage and a bench seat. Slanted shoe shelves feature chrome toe stop fences.
Idées déco de dressings et rangements avec un sol blanc
8