Idées déco de dressings et rangements avec un sol blanc et différents designs de plafond
Trier par :
Budget
Trier par:Populaires du jour
1 - 20 sur 142 photos
1 sur 3

The seated vanity is accessed via the ante for quiet separation from the bedroom. As a more curated space, it sets the tone before entering the bathroom and provides easy access to the private water closet. The built-in cabinetry and tall lit mirror draw the eye upward to the silver metallic grasscloth that lines the ceiling light cove with a glamorous shimmer. As a simple transitory space without the untidiness of a sink, it provides an attractive everyday sequence that announces the entry to the en suite bathroom. A marble slab opening leads into the main bathroom amenities.

The "hers" master closet is bathed in natural light and boasts custom leaded glass french doors, completely custom cabinets, a makeup vanity, towers of shoe glory, a dresser island, Swarovski crystal cabinet pulls...even custom vent covers.
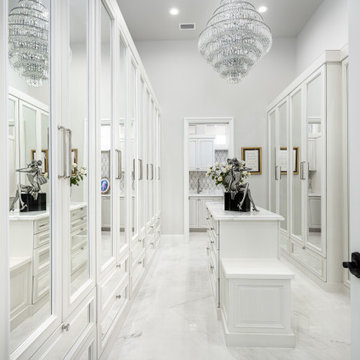
We love this master closet's sparkling chandeliers and marble floor.
Idées déco pour un très grand dressing moderne pour une femme avec un placard à porte vitrée, des portes de placard blanches, un sol en marbre, un sol blanc et un plafond à caissons.
Idées déco pour un très grand dressing moderne pour une femme avec un placard à porte vitrée, des portes de placard blanches, un sol en marbre, un sol blanc et un plafond à caissons.
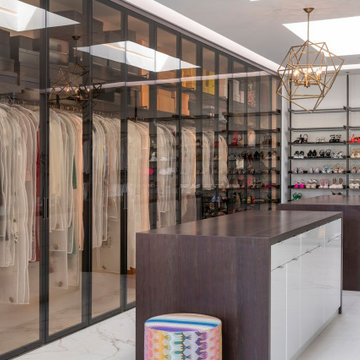
Serenity Indian Wells modern mansion luxury dressing room & closet. Photo by William MacCollum.
Réalisation d'un très grand dressing room minimaliste neutre avec des portes de placard blanches, un sol en marbre, un sol blanc et un plafond décaissé.
Réalisation d'un très grand dressing room minimaliste neutre avec des portes de placard blanches, un sol en marbre, un sol blanc et un plafond décaissé.
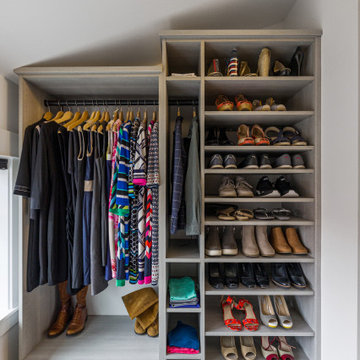
Idées déco pour un grand dressing classique neutre avec un placard sans porte, des portes de placard grises, moquette, un sol blanc et un plafond voûté.
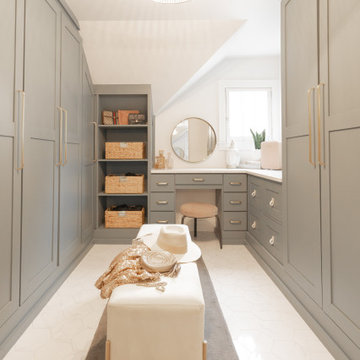
Cette image montre une grande armoire encastrée pour une femme avec un placard à porte shaker, des portes de placards vertess, un sol en carrelage de porcelaine, un sol blanc et un plafond voûté.
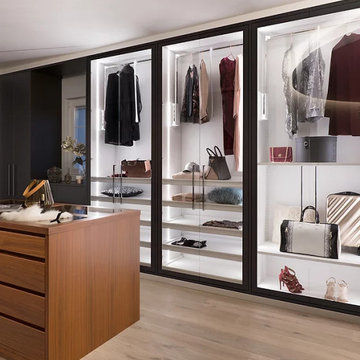
Prestige proposes Mira, a modern walk-in closet, but without forgetting the attention to detail and the choice of high-quality finishes.
Idées déco pour un dressing moderne de taille moyenne et neutre avec un placard à porte affleurante, des portes de placard blanches, parquet clair, un sol blanc et un plafond en bois.
Idées déco pour un dressing moderne de taille moyenne et neutre avec un placard à porte affleurante, des portes de placard blanches, parquet clair, un sol blanc et un plafond en bois.

Walk-in custom-made closet with solid wood soft closing. It was female closet with white color finish. Porcelain Flooring material (beige color) and flat ceiling. The client received a personalized closet system that’s thoroughly organized, perfectly functional, and stylish to complement his décor and lifestyle. We added an island with a top in marble and jewelry drawers below in the custom walk-in closet.

A modern closet with a minimal design and white scheme finish. The simplicity of the entire room, with its white cabinetry, warm toned lights, and white granite counter, makes it look sophisticated and luxurious. While the decorative wood design in the wall, that is reflecting in the large mirror, adds a consistent look to the Victorian style of this traditional home.
Built by ULFBUILT. Contact us today to learn more.
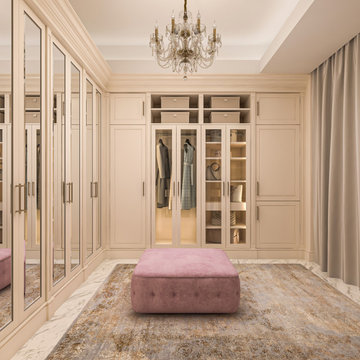
Гардеробная комната
Idée de décoration pour un dressing tradition de taille moyenne et neutre avec un placard avec porte à panneau encastré, des portes de placard beiges, un sol en marbre, un sol blanc et un plafond décaissé.
Idée de décoration pour un dressing tradition de taille moyenne et neutre avec un placard avec porte à panneau encastré, des portes de placard beiges, un sol en marbre, un sol blanc et un plafond décaissé.
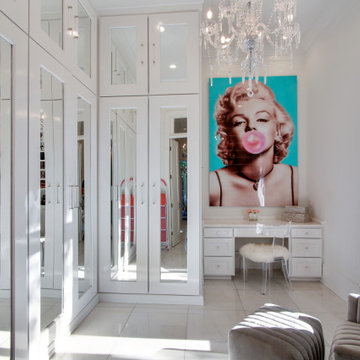
Sofia Joelsson Design, Interior Design Services. Master Closet, two story New Orleans new construction. Marble Floors, Large baseboards, wainscot, Make-up Desk, Chandelier, Pop Art, Seating Area, mirrored doors
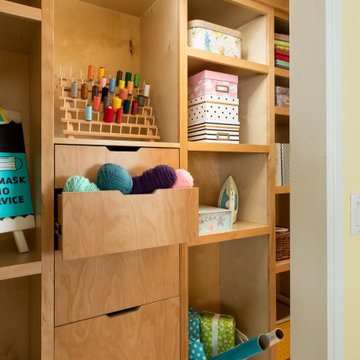
The closet was custom designed and built to this family's specifications. It houses and organizes a variety of supplies including for sewing, crafting, gift wrapping, knitting, and paper arts. These girls are always making something! Family Home in Greenwood, Seattle, WA - Kitchen, Teen Room, Office Art, by Belltown Design LLC, Photography by Julie Mannell
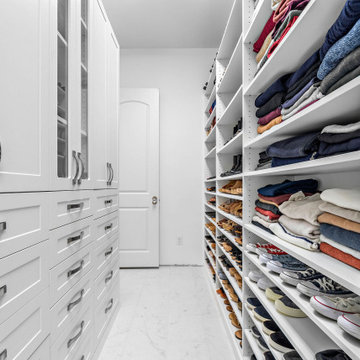
Is the amount of "stuff" in your home leaving you feeling overwhelmed? We've got just the thing. SpaceManager Closets designs and produces custom closets and storage systems in the Houston, TX Area. Our products are here to tame the clutter in your life—from the bedroom and kitchen to the laundry room and garage. From luxury walk-in closets, organized home offices, functional garage storage solutions, and more, your entire home can benefit from our services.
Our talented team has mastered the art and science of making custom closets and storage systems that comprehensively offer visual appeal and functional efficiency.
Request a free consultation today to discover how our closet systems perfectly suit your belongings and your life.
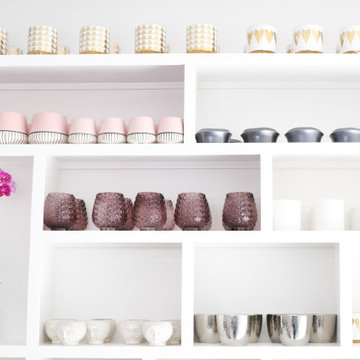
Commercial Flower Boutique Shop - Set up Display Counters
We organized their entire displays within the store, as well as put in place organizational system in their backroom to manage their inventory.
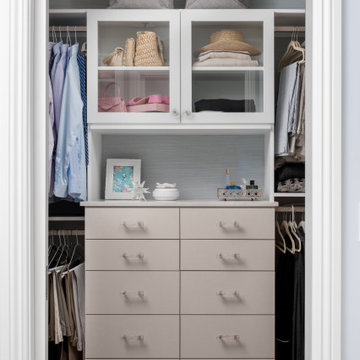
Réalisation d'un grande dressing et rangement marin avec un placard à porte shaker, des portes de placard bleues, un sol blanc et un plafond voûté.
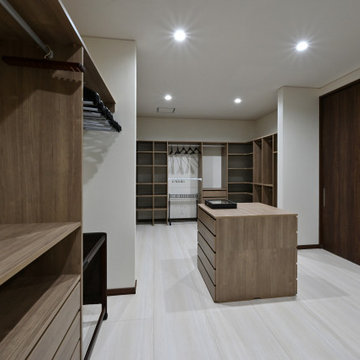
Aménagement d'un grand dressing moderne en bois brun pour un homme avec un placard sans porte, un sol en contreplaqué, un sol blanc et un plafond en papier peint.
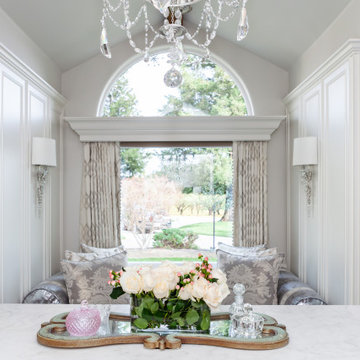
The "hers" master closet is bathed in natural light and boasts custom leaded glass french doors, completely custom cabinets, a makeup vanity, towers of shoe glory, a dresser island, Swarovski crystal cabinet pulls...even custom vent covers.
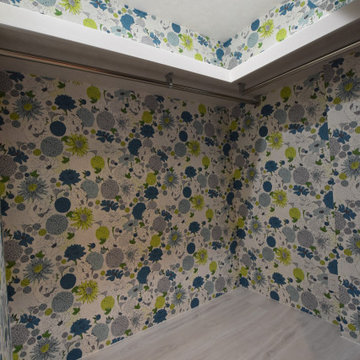
Idées déco pour un dressing scandinave neutre avec un sol en contreplaqué, un sol blanc et un plafond en papier peint.
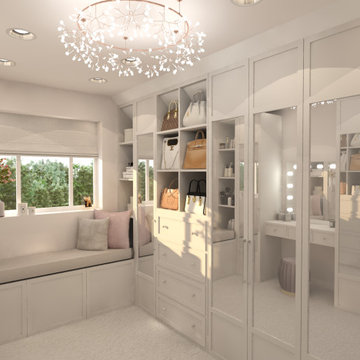
Idées déco pour un petit dressing room contemporain pour une femme avec un placard à porte plane, des portes de placard blanches, moquette, un sol blanc et un plafond en papier peint.
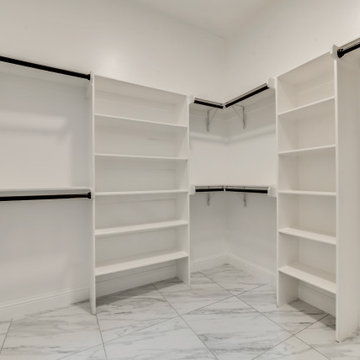
Walk-in custom-made closet with solid wood soft closing. It was a closet with a white color finish. Porcelain Flooring material (white and gray color) and flat ceiling. The client received a personalized closet system that’s thoroughly organized, perfectly functional, and stylish to complement his décor and lifestyle.
Idées déco de dressings et rangements avec un sol blanc et différents designs de plafond
1