Idées déco de dressings et rangements avec parquet en bambou et un sol en calcaire
Trier par :
Budget
Trier par:Populaires du jour
1 - 20 sur 268 photos
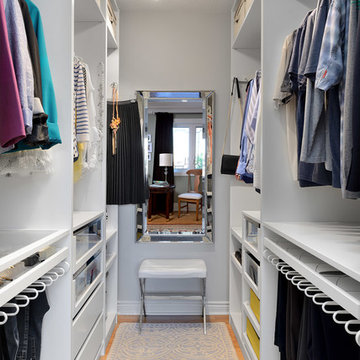
larry arnal photography
Inspiration pour un petit dressing traditionnel neutre avec un placard sans porte, des portes de placard blanches, parquet en bambou et un sol beige.
Inspiration pour un petit dressing traditionnel neutre avec un placard sans porte, des portes de placard blanches, parquet en bambou et un sol beige.
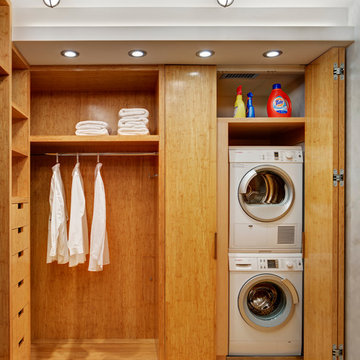
© Francis Dzikowski/2016
Idées déco pour un petit dressing contemporain en bois clair neutre avec un placard sans porte et parquet en bambou.
Idées déco pour un petit dressing contemporain en bois clair neutre avec un placard sans porte et parquet en bambou.
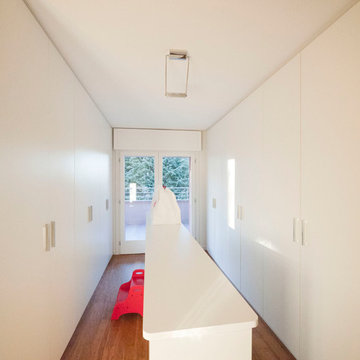
Liadesign
Cette photo montre un grand placard dressing moderne neutre avec un placard à porte plane, des portes de placard blanches et parquet en bambou.
Cette photo montre un grand placard dressing moderne neutre avec un placard à porte plane, des portes de placard blanches et parquet en bambou.
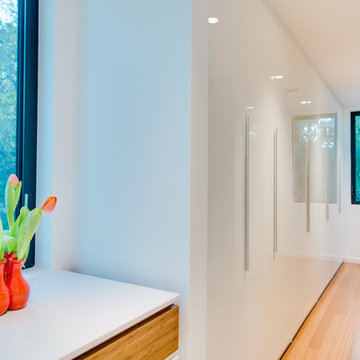
Ryan Gamma Photography
Réalisation d'un dressing minimaliste de taille moyenne et neutre avec un placard à porte plane, des portes de placard blanches et parquet en bambou.
Réalisation d'un dressing minimaliste de taille moyenne et neutre avec un placard à porte plane, des portes de placard blanches et parquet en bambou.
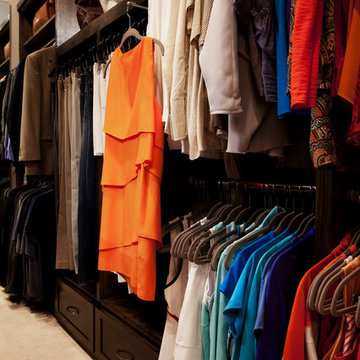
The Couture Closet
Aménagement d'un dressing classique en bois foncé de taille moyenne et neutre avec un placard à porte shaker et un sol en calcaire.
Aménagement d'un dressing classique en bois foncé de taille moyenne et neutre avec un placard à porte shaker et un sol en calcaire.
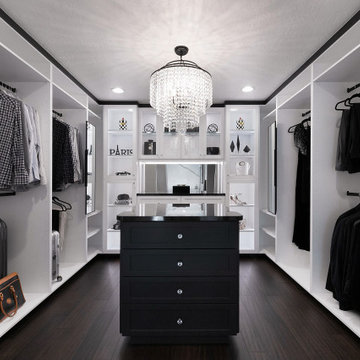
Cette photo montre un dressing moderne avec un placard à porte shaker, des portes de placard blanches, parquet en bambou et un sol marron.
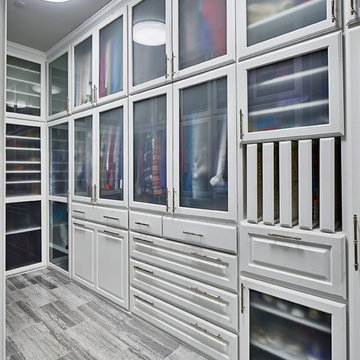
Fully custom closet designed with the customer to meet her storage needs.
Cette photo montre un grand dressing room tendance neutre avec un placard avec porte à panneau surélevé, des portes de placard blanches, un sol gris et un sol en calcaire.
Cette photo montre un grand dressing room tendance neutre avec un placard avec porte à panneau surélevé, des portes de placard blanches, un sol gris et un sol en calcaire.
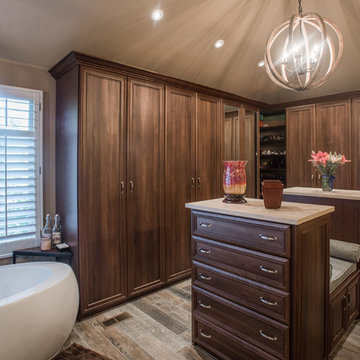
"When I first visited the client's house, and before seeing the space, I sat down with my clients to understand their needs. They told me they were getting ready to remodel their bathroom and master closet, and they wanted to get some ideas on how to make their closet better. The told me they wanted to figure out the closet before they did anything, so they presented their ideas to me, which included building walls in the space to create a larger master closet. I couldn't visual what they were explaining, so we went to the space. As soon as I got in the space, it was clear to me that we didn't need to build walls, we just needed to have the current closets torn out and replaced with wardrobes, create some shelving space for shoes and build an island with drawers in a bench. When I proposed that solution, they both looked at me with big smiles on their faces and said, 'That is the best idea we've heard, let's do it', then they asked me if I could design the vanity as well.
"I used 3/4" Melamine, Italian walnut, and Donatello thermofoil. The client provided their own countertops." - Leslie Klinck, Designer
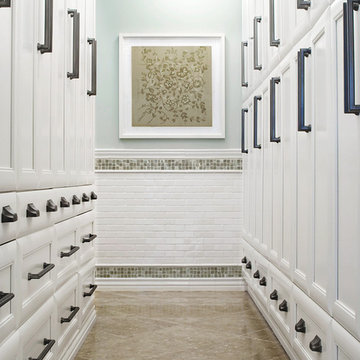
This crisp hallway to a master bath is designed for ample, closet-like storage; it incorporates its owner’s favorite color, beginning with the aqua blue ceiling and square glass tile. White trim and molding add to the space’s crisp feel, complemented by surface mount pewter lighting, pewter hardware, white cabinets and seagrass limestone flooring tile.
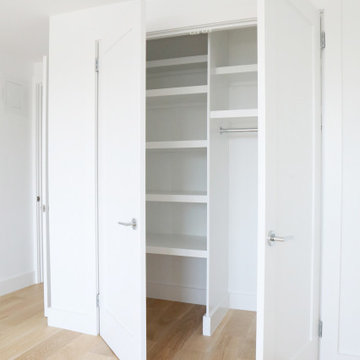
Light bamboo hard wood flooring that goes into the closet. Custom cut shelving installed as well as new shaker doors that match the moldings, trim, & kitchen cabinets
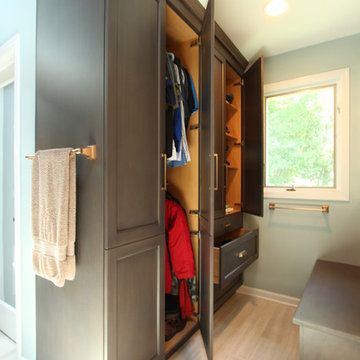
A closet built in on this side of the bathroom is his closet and features double hang on the left side, adjustable shelves are above the drawer storage on the right. The windows in the shower allows the light from the window to pass through and brighten the space. A bench on the opposite side provides a great spot to store shoes.

FineCraft Contractors, Inc.
Gardner Architects, LLC
Aménagement d'un dressing room rétro de taille moyenne avec un placard à porte plane, des portes de placard marrons, parquet en bambou, un sol marron et un plafond voûté.
Aménagement d'un dressing room rétro de taille moyenne avec un placard à porte plane, des portes de placard marrons, parquet en bambou, un sol marron et un plafond voûté.

A custom walk-in with the exact location, size and type of storage that TVCI's customer desired. The benefit of hiring a custom cabinet maker.
Exemple d'un grand dressing tendance neutre avec un placard avec porte à panneau surélevé, des portes de placard blanches, un sol gris et un sol en calcaire.
Exemple d'un grand dressing tendance neutre avec un placard avec porte à panneau surélevé, des portes de placard blanches, un sol gris et un sol en calcaire.
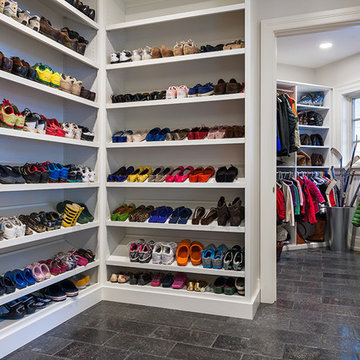
Photographer: Tom Crane
Idée de décoration pour un dressing tradition neutre avec un sol en calcaire.
Idée de décoration pour un dressing tradition neutre avec un sol en calcaire.
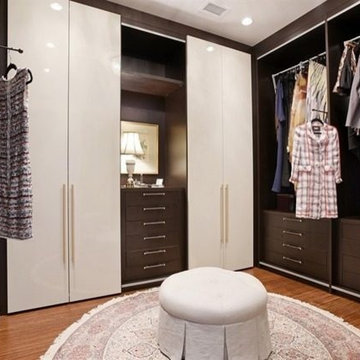
Cette image montre un grand dressing room design pour une femme avec un placard à porte plane, des portes de placard marrons et parquet en bambou.
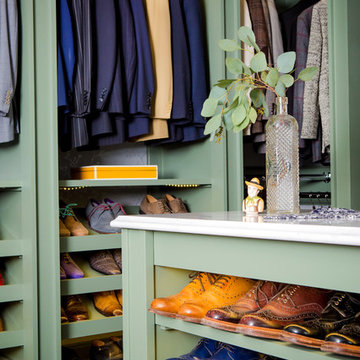
Built and designed by Shelton Design Build
Photo By: MissLPhotography
Inspiration pour un grand dressing traditionnel pour un homme avec un placard sans porte, des portes de placards vertess, parquet en bambou et un sol marron.
Inspiration pour un grand dressing traditionnel pour un homme avec un placard sans porte, des portes de placards vertess, parquet en bambou et un sol marron.
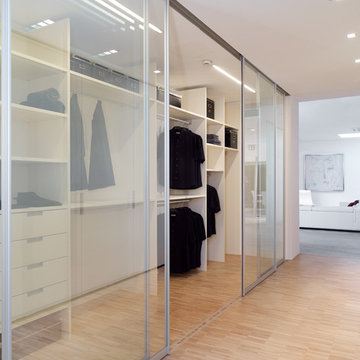
Idées déco pour un grand dressing contemporain neutre avec un placard sans porte, des portes de placard blanches et parquet en bambou.

"When I first visited the client's house, and before seeing the space, I sat down with my clients to understand their needs. They told me they were getting ready to remodel their bathroom and master closet, and they wanted to get some ideas on how to make their closet better. The told me they wanted to figure out the closet before they did anything, so they presented their ideas to me, which included building walls in the space to create a larger master closet. I couldn't visual what they were explaining, so we went to the space. As soon as I got in the space, it was clear to me that we didn't need to build walls, we just needed to have the current closets torn out and replaced with wardrobes, create some shelving space for shoes and build an island with drawers in a bench. When I proposed that solution, they both looked at me with big smiles on their faces and said, 'That is the best idea we've heard, let's do it', then they asked me if I could design the vanity as well.
"I used 3/4" Melamine, Italian walnut, and Donatello thermofoil. The client provided their own countertops." - Leslie Klinck, Designer
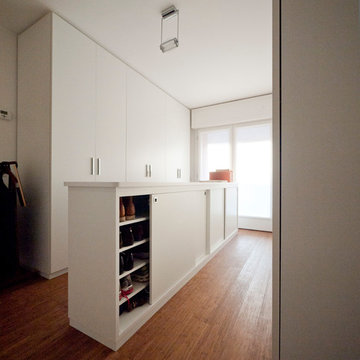
Liadesign
Inspiration pour un grand dressing minimaliste neutre avec un placard à porte plane, des portes de placard blanches et parquet en bambou.
Inspiration pour un grand dressing minimaliste neutre avec un placard à porte plane, des portes de placard blanches et parquet en bambou.
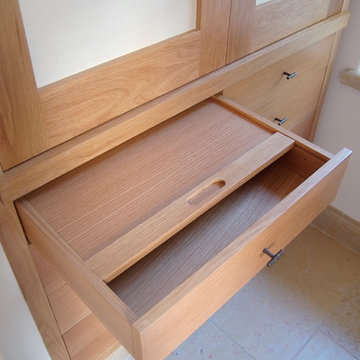
Réalisation d'un petit placard dressing design en bois clair neutre avec un placard à porte plane, un sol en calcaire et un sol beige.
Idées déco de dressings et rangements avec parquet en bambou et un sol en calcaire
1