Idées déco de dressings et rangements avec parquet en bambou
Trier par :
Budget
Trier par:Populaires du jour
21 - 40 sur 122 photos
1 sur 2
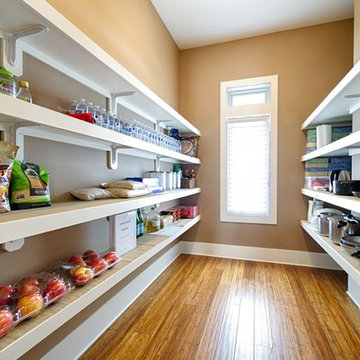
In Lower Kennydale we build a transitional home with a bright open feel. The beams on the main level give you the styling of a loft with lots of light. We hope you enjoy the bamboo flooring and custom metal stair system. The second island in the kitchen offers more space for cooking and entertaining. The bedrooms are large and the basement offers extra storage and entertaining space as well.
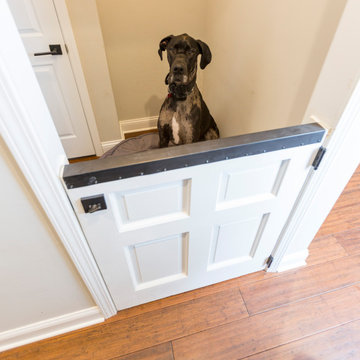
This space was once a utility closet that house the home's aging furnace. In the midst of the renovation, the homeowner decided to upgrade and relocate it to the basement. The now empty closet was converted to a dog space. The half door gives the fur babies a view of the home, as well as a space to relax undisturbed from the home's hustle and bustle.
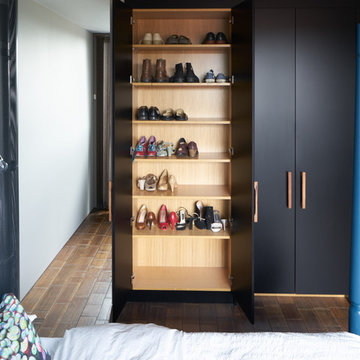
Aidan Brown
Exemple d'un grand placard dressing tendance neutre avec parquet en bambou, un placard à porte plane et des portes de placard noires.
Exemple d'un grand placard dressing tendance neutre avec parquet en bambou, un placard à porte plane et des portes de placard noires.
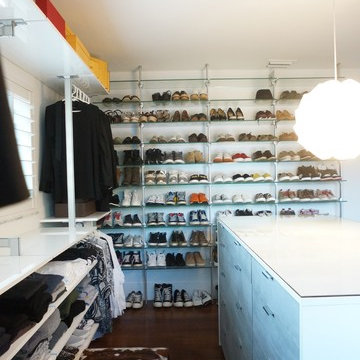
Open White closet good for spaces with windows. Shoe rack, with aluminum profile and 3/8 tempered glass
Cette photo montre un grand dressing room moderne neutre avec un placard sans porte, des portes de placard blanches et parquet en bambou.
Cette photo montre un grand dressing room moderne neutre avec un placard sans porte, des portes de placard blanches et parquet en bambou.
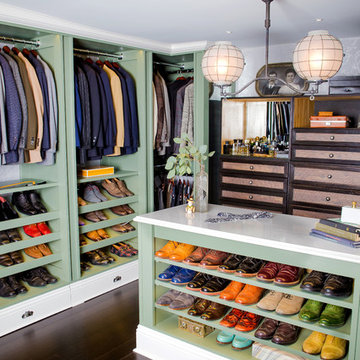
Built and designed by Shelton Design Build
Photo By: MissLPhotography
Aménagement d'un grand dressing classique pour un homme avec un placard sans porte, des portes de placards vertess, parquet en bambou et un sol marron.
Aménagement d'un grand dressing classique pour un homme avec un placard sans porte, des portes de placards vertess, parquet en bambou et un sol marron.
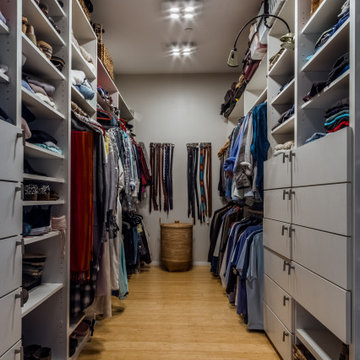
As with most properties in coastal San Diego this parcel of land was expensive and this client wanted to maximize their return on investment. We did this by filling every little corner of the allowable building area (width, depth, AND height).
We designed a new two-story home that includes three bedrooms, three bathrooms, one office/ bedroom, an open concept kitchen/ dining/ living area, and my favorite part, a huge outdoor covered deck.
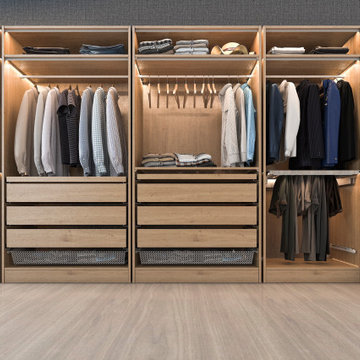
Custom
Inspiration pour un grand dressing minimaliste en bois brun pour un homme avec un placard sans porte, parquet en bambou, un sol beige et un plafond en bois.
Inspiration pour un grand dressing minimaliste en bois brun pour un homme avec un placard sans porte, parquet en bambou, un sol beige et un plafond en bois.
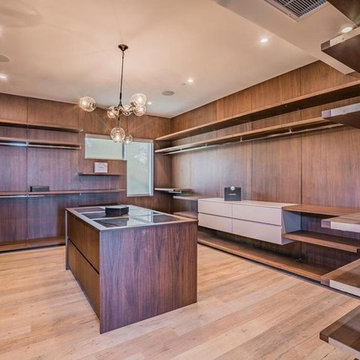
Joana Morrison
Cette image montre un grand dressing minimaliste en bois brun pour un homme avec un placard sans porte, parquet en bambou et un sol beige.
Cette image montre un grand dressing minimaliste en bois brun pour un homme avec un placard sans porte, parquet en bambou et un sol beige.
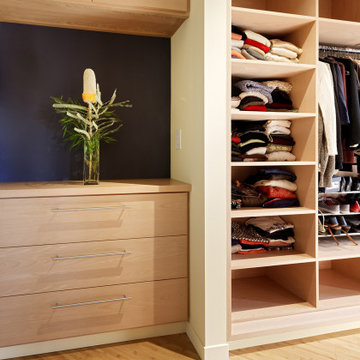
Réalisation d'une petite armoire encastrée design en bois clair neutre avec un placard à porte plane et parquet en bambou.
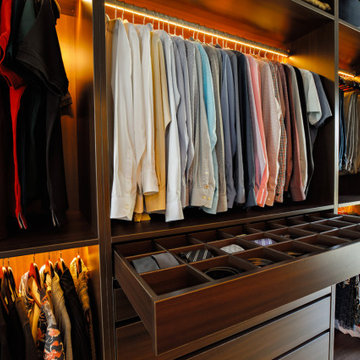
Die Freude über schöne Kleidung und stilvolle Accessoires findet ihre gelungene Entsprechung in dieser neu geschaffenen Ankleide. Wobei die nebenstehenden Fotos zeigen: Der Begriff „Ankleide” ist fast etwas tief gestapelt.
Die Herausforderung bei diesem Projekt bestand darin, den abgeschrägten Wänden, den Dachschrägen und dem schwierigen Grundriss möglichst viel Stauraum abzuringen. Entstanden sind Einbaumöbel mit viel Platz für Pullover und Shirts, für hängende Kleidungsstücke und natürlich für Accessoires. Dank LED-Technik wird alles ins rechte Licht gerückt und die Auswahl und Zusammenstellung der Outfits macht jeden Tag aufs Neue große Freude.
Pfiffiges Detail: Ein Teil des Einbauschranks kann herausgezogen werden, um die dahinterliegende Dachschräge als zusätzlichen Stauraum für selten benutzte Dinge zu nutzen.
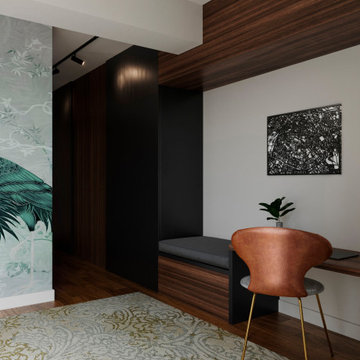
Master_bedroom_design_built_in_desk_dressing_wardrobe_wood_rug_brussels_by_isabel_gomez_interiors Master_bedroom_design_rug_wallpaper_karaventura_gobo_lights_brussels_by_isabel_gomez_interiors
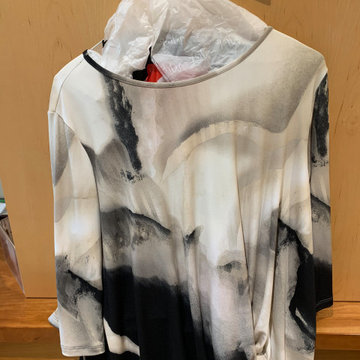
Before
Réalisation d'un petit dressing minimaliste en bois clair pour une femme avec parquet en bambou, un sol beige et un plafond décaissé.
Réalisation d'un petit dressing minimaliste en bois clair pour une femme avec parquet en bambou, un sol beige et un plafond décaissé.
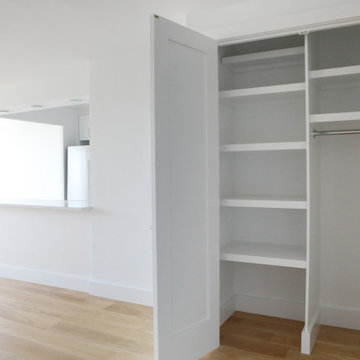
Entry of the apartment, Light bamboo hard wood flooring that goes into the closet. Custom cut shelving installed as well as new shaker doors that match the moldings, trim, & kitchen cabinets
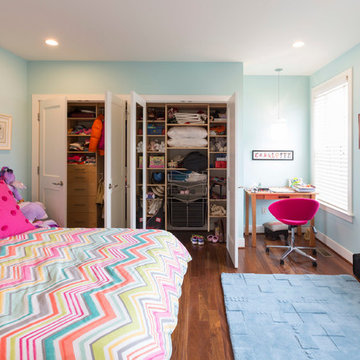
Idées déco pour un petit placard dressing contemporain pour une femme avec parquet en bambou et un sol marron.
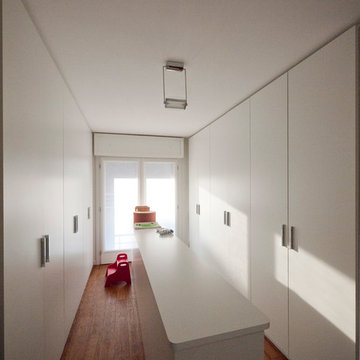
Liadesign
Idées déco pour un grand placard dressing moderne neutre avec un placard à porte plane, des portes de placard blanches et parquet en bambou.
Idées déco pour un grand placard dressing moderne neutre avec un placard à porte plane, des portes de placard blanches et parquet en bambou.
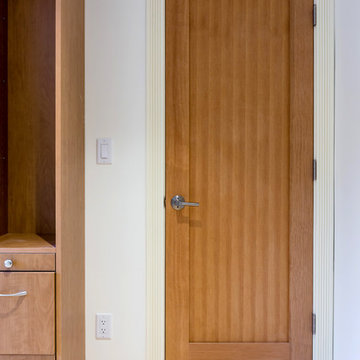
Large walk-in closet with bamboo flooring and Douglas fir doors. Photo: David Kimber
Cette photo montre un grand dressing craftsman en bois brun neutre avec parquet en bambou.
Cette photo montre un grand dressing craftsman en bois brun neutre avec parquet en bambou.
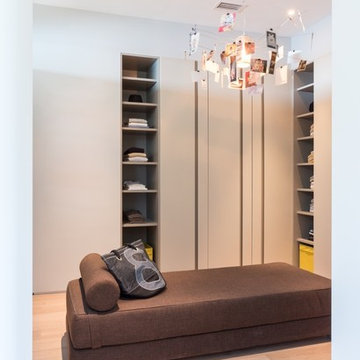
Photography © Claudia Uribe-Touri
Inspiration pour un grand dressing room minimaliste en bois clair neutre avec un placard sans porte et parquet en bambou.
Inspiration pour un grand dressing room minimaliste en bois clair neutre avec un placard sans porte et parquet en bambou.
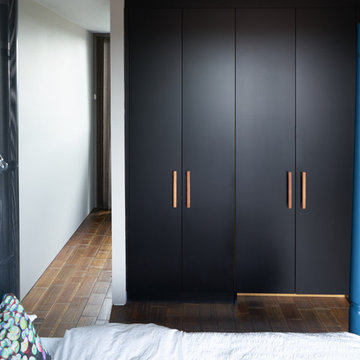
Aidan Brown
Cette image montre un grand placard dressing design neutre avec parquet en bambou, un placard à porte plane et des portes de placard noires.
Cette image montre un grand placard dressing design neutre avec parquet en bambou, un placard à porte plane et des portes de placard noires.
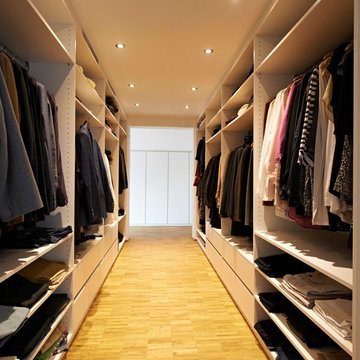
Diese Ankleide besteht aus einem offen, zentralen Kleiderschrank. Des Weiteren sind unter der Dachschrägen eingepasste Kleiderschränke vorhanden, welche über indirekte Beleuchtung verfügen. Schattenfugen sowie Schubladen komplettieren dieses Möbel. Die Oberflächen sind weiß lackiert.
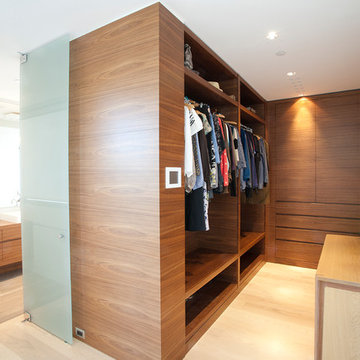
Cabinetry designed and built by: Esq Design
House built by: Extraodinary League Contracting
Jason Statler Photography
Cette image montre un dressing et rangement design avec parquet en bambou.
Cette image montre un dressing et rangement design avec parquet en bambou.
Idées déco de dressings et rangements avec parquet en bambou
2