Idées déco de dressings et rangements avec un sol en bois brun et un plafond en bois
Trier par :
Budget
Trier par:Populaires du jour
1 - 20 sur 21 photos
1 sur 3
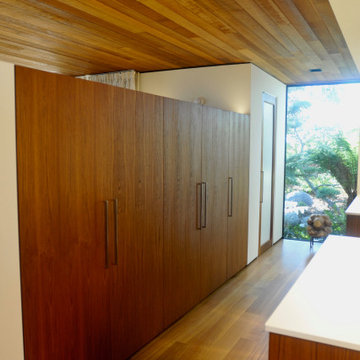
Cette image montre un dressing room minimaliste en bois brun avec un placard à porte plane, un sol en bois brun et un plafond en bois.
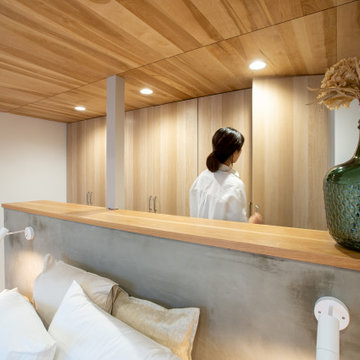
BPM60 彦根市松原の家
ベッドルームをただ寝るだけの空間ととらえるのではなく、
今日の疲れをとる場所、明日へ備える場所としての役割を
最大限に引き出すことを目的としデザインにしました。
少し暗めの照明計画にし、身体がが自然と睡眠に導かれるように。
隣接する書斎はウォールナットで制作したガラスの仕切りで区切られており、
部屋の広がりを感じることができます。
Design : 殿村 明彦 (COLOR LABEL DESIGN OFFICE)
Photograph : 駒井 孝則
Don't just think of the bedroom as a space to sleep in,
Serve as a place to take away today's fatigue and prepare for tomorrow
The space design is maximized.
I made the lighting plan a little darker so that my body would be naturally led to sleep.
Design: Akihiko Tonomura (COLOR LABEL DESIGN OFFICE)
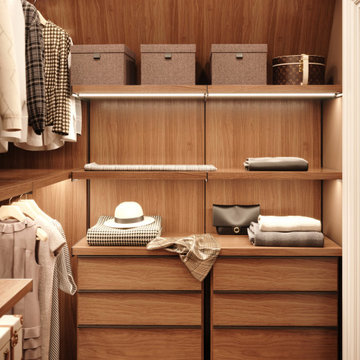
Hanging lights was implemented for creation an intimate atmosphere. There are also functional lighting as overhead spots on the bed head – they are necessary for illumination while reading a book at bedtime. And as a general lighting there was used the built-in rotary fixtures.
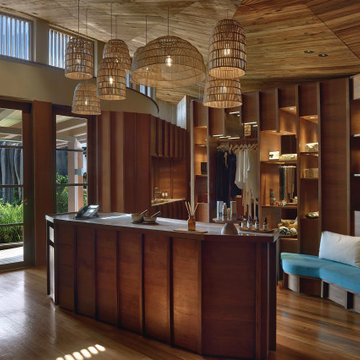
Idée de décoration pour un dressing room ethnique en bois brun avec un placard sans porte, un sol en bois brun et un plafond en bois.
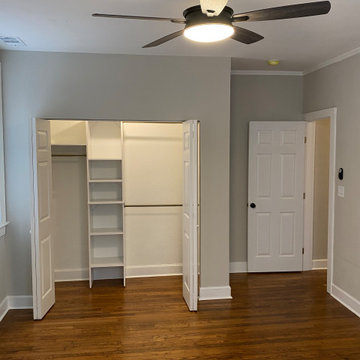
Réalisation d'une armoire encastrée nordique de taille moyenne et neutre avec un sol en bois brun, un sol marron et un plafond en bois.
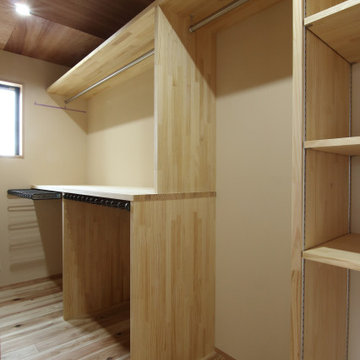
寝室横のクローゼット。
収納するものを詳細に打ち合わせてサイズ調整をしています。
Idée de décoration pour un dressing design en bois brun neutre avec un placard sans porte, un sol en bois brun et un plafond en bois.
Idée de décoration pour un dressing design en bois brun neutre avec un placard sans porte, un sol en bois brun et un plafond en bois.
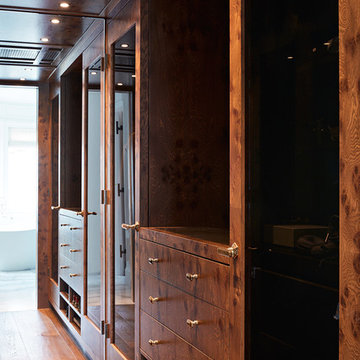
Originally built in 1929 and designed by famed architect Albert Farr who was responsible for the Wolf House that was built for Jack London in Glen Ellen, this building has always had tremendous historical significance. In keeping with tradition, the new design incorporates intricate plaster crown moulding details throughout with a splash of contemporary finishes lining the corridors. From venetian plaster finishes to German engineered wood flooring this house exhibits a delightful mix of traditional and contemporary styles. Many of the rooms contain reclaimed wood paneling, discretely faux-finished Trufig outlets and a completely integrated Savant Home Automation system. Equipped with radiant flooring and forced air-conditioning on the upper floors as well as a full fitness, sauna and spa recreation center at the basement level, this home truly contains all the amenities of modern-day living. The primary suite area is outfitted with floor to ceiling Calacatta stone with an uninterrupted view of the Golden Gate bridge from the bathtub. This building is a truly iconic and revitalized space.
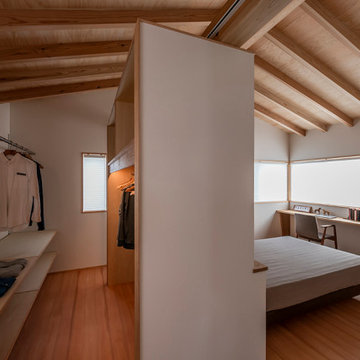
Cette image montre un dressing neutre avec un placard sans porte, un sol en bois brun et un plafond en bois.
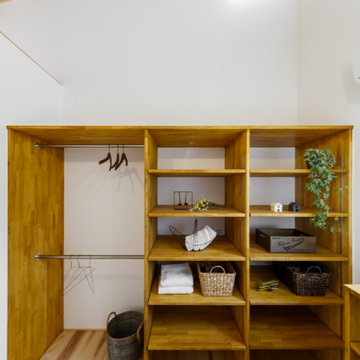
Aménagement d'une armoire encastrée moderne de taille moyenne et neutre avec un placard sans porte, des portes de placard marrons, un sol en bois brun, un sol beige et un plafond en bois.
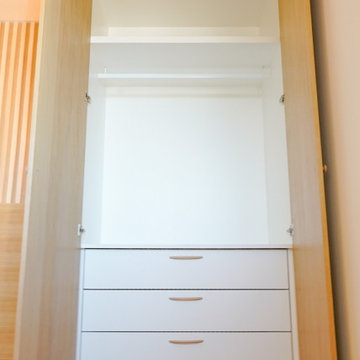
Équilibrer des éléments architecturaux modernes avec des caractéristiques édouardiennes traditionnelles était un élément clé de la rénovation complète de cet appartement à Créteil.
Toutes les nouvelles finitions ont été sélectionnées pour égayer et animer les espaces, et l’appartement a été aménagé avec des meubles qui apportent une touche de modernité aux éléments traditionnels.
La disposition réinventée prend en charge des activités allant d'une soirée de jeu familiale confortable, à des divertissements en plein air.
La vie de famille a trouvé sa place, son cocon.
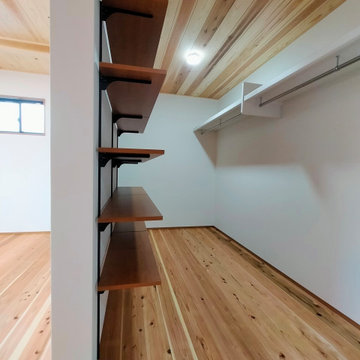
ウォークインクロゼット/ 4帖サイズのクロゼット。右に衣類、左に小物、奥に大物とゾーン分けして棚を取付。
Cette photo montre un dressing de taille moyenne et neutre avec un sol en bois brun, un sol marron et un plafond en bois.
Cette photo montre un dressing de taille moyenne et neutre avec un sol en bois brun, un sol marron et un plafond en bois.
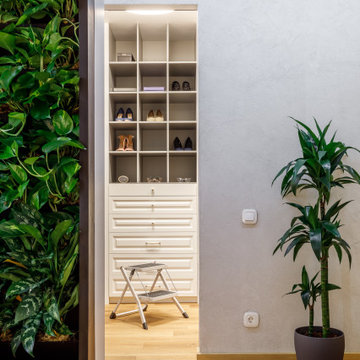
Cette image montre un dressing design de taille moyenne et neutre avec un placard sans porte, un sol en bois brun, un sol beige et un plafond en bois.
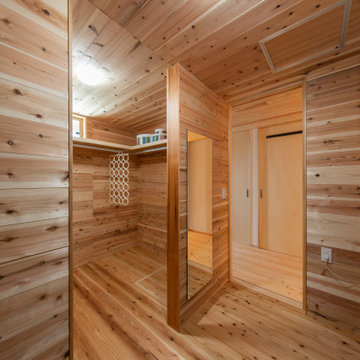
脱衣洗面室の向かいにあるファミリークローゼット(WIC)です。
乾燥機・室内干しで乾いた衣類を、こちらに片付けます。
動線が短く、家事楽な間取りとなっています。
天井・壁・床、すべてに杉を使っています。
杉には、調湿作用があるのでクローゼットにお勧めです。
Cette photo montre un dressing et rangement avec un sol en bois brun et un plafond en bois.
Cette photo montre un dressing et rangement avec un sol en bois brun et un plafond en bois.
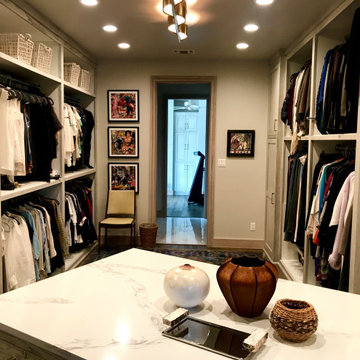
Inspiration pour un très grand dressing traditionnel en bois clair neutre avec un placard avec porte à panneau encastré, un sol en bois brun, un sol gris et un plafond en bois.
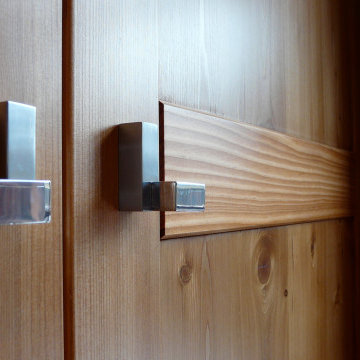
Armadio in larice spazzolato.
Réalisation d'un petit placard dressing chalet en bois clair avec un sol en bois brun et un plafond en bois.
Réalisation d'un petit placard dressing chalet en bois clair avec un sol en bois brun et un plafond en bois.
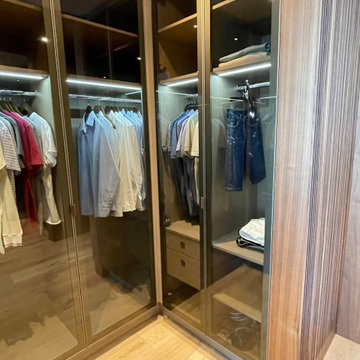
The main goal of the project was to emphasize the fantastic panoramic view of the bay. Therefore, we used the minimalist style when creating the interior of the apartment.
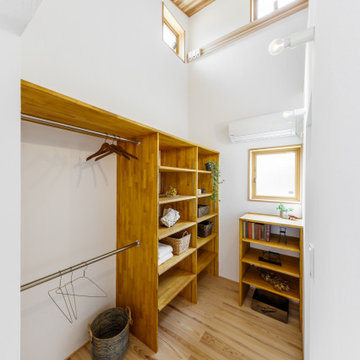
Inspiration pour une armoire encastrée minimaliste de taille moyenne et neutre avec un placard sans porte, des portes de placard marrons, un sol en bois brun, un sol beige et un plafond en bois.
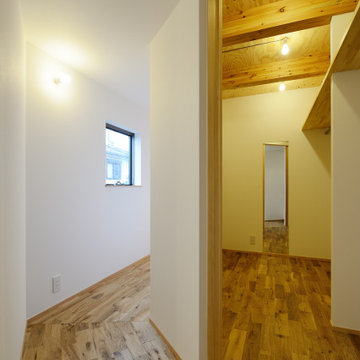
2階廊下から繋がるお子様用の二人分のクローゼット。二人分を一箇所にまとめることで、スペースを無駄なく利用できる他、洗濯後の片付けの手間を省くこともできます。
Idée de décoration pour un petit dressing nordique neutre avec un placard sans porte, un sol en bois brun, un sol beige et un plafond en bois.
Idée de décoration pour un petit dressing nordique neutre avec un placard sans porte, un sol en bois brun, un sol beige et un plafond en bois.
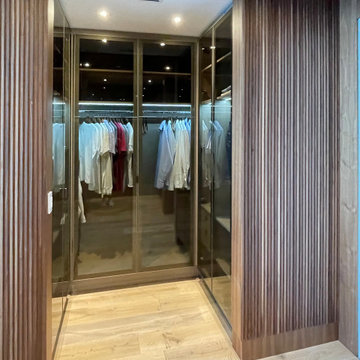
The main goal of the project was to emphasize the fantastic panoramic view of the bay. Therefore, we used the minimalist style when creating the interior of the apartment.
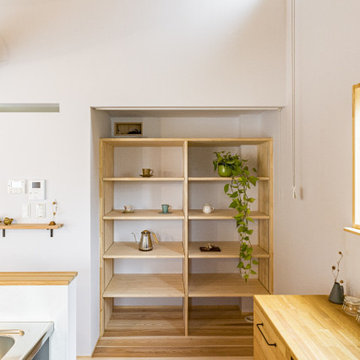
Inspiration pour un placard dressing minimaliste de taille moyenne et neutre avec un placard sans porte, des portes de placard beiges, un sol en bois brun, un sol beige et un plafond en bois.
Idées déco de dressings et rangements avec un sol en bois brun et un plafond en bois
1