Idées déco de dressings et rangements avec un sol en bois brun
Trier par :
Budget
Trier par:Populaires du jour
101 - 120 sur 8 689 photos
1 sur 2
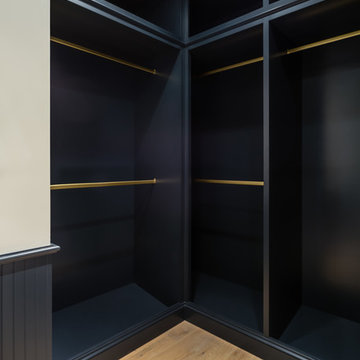
Réalisation d'un dressing minimaliste de taille moyenne pour un homme avec un placard sans porte, des portes de placard blanches et un sol en bois brun.
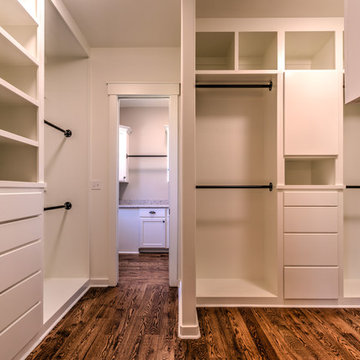
Cette image montre un placard dressing traditionnel de taille moyenne et neutre avec un placard sans porte, des portes de placard blanches et un sol en bois brun.
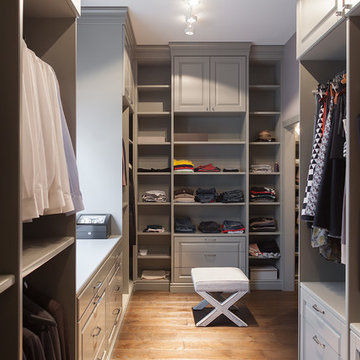
Aménagement d'un grand dressing room classique neutre avec des portes de placard grises, un sol en bois brun et un placard sans porte.
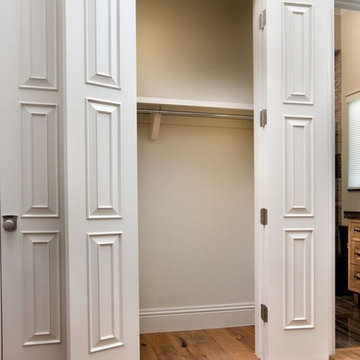
Exemple d'un placard dressing chic neutre avec des portes de placard blanches et un sol en bois brun.
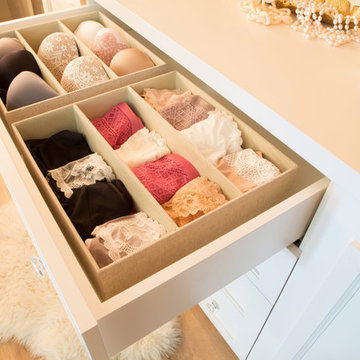
Lori Dennis Interior Design
SoCal Contractor Construction
Erika Bierman Photography
Idées déco pour un grand dressing pour une femme avec un placard avec porte à panneau surélevé, des portes de placard blanches et un sol en bois brun.
Idées déco pour un grand dressing pour une femme avec un placard avec porte à panneau surélevé, des portes de placard blanches et un sol en bois brun.
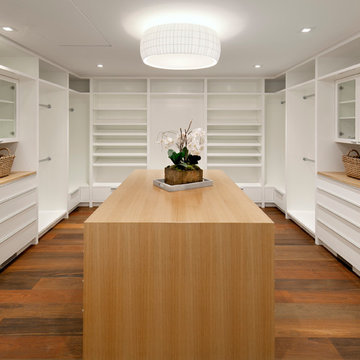
Idée de décoration pour un dressing minimaliste neutre avec un placard sans porte, des portes de placard blanches, un sol en bois brun et un sol marron.
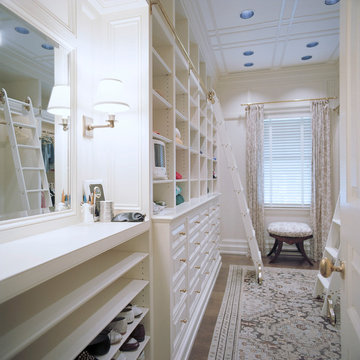
A bright, airy, and perfectly organized closet. Hamptons, NY Home | Interior Architecture by Brian O'Keefe Architect, PC, with Interior Design by Marjorie Shushan | Photo by Ron Pappageorge
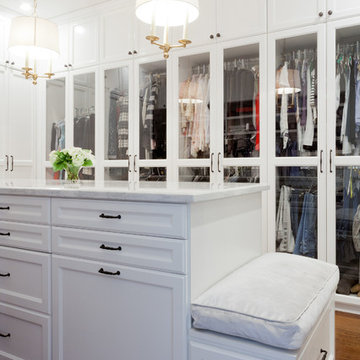
Photo: Amy Bartlam
Idée de décoration pour un très grande dressing et rangement tradition avec un sol en bois brun.
Idée de décoration pour un très grande dressing et rangement tradition avec un sol en bois brun.
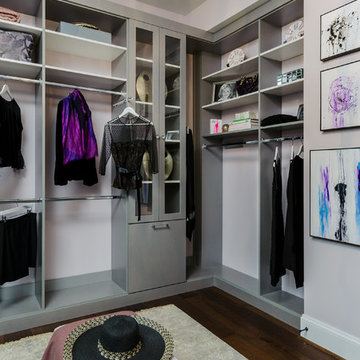
Grey melamine closet with holding, tip out laundry and Lucite insert doors
Cette photo montre un dressing moderne de taille moyenne pour une femme avec un placard à porte plane, des portes de placard grises et un sol en bois brun.
Cette photo montre un dressing moderne de taille moyenne pour une femme avec un placard à porte plane, des portes de placard grises et un sol en bois brun.
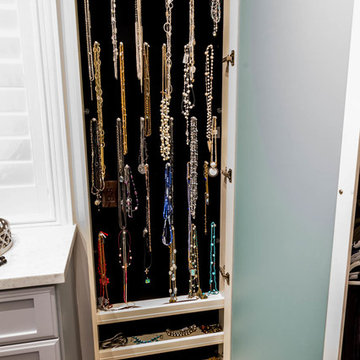
Cette photo montre un grand dressing chic en bois clair pour une femme avec un sol en bois brun et un placard avec porte à panneau encastré.
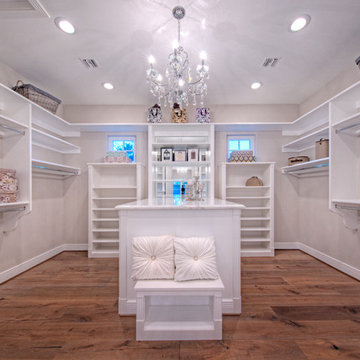
Stephen Shefrin
Inspiration pour un grand dressing traditionnel neutre avec un placard sans porte, des portes de placard blanches et un sol en bois brun.
Inspiration pour un grand dressing traditionnel neutre avec un placard sans porte, des portes de placard blanches et un sol en bois brun.
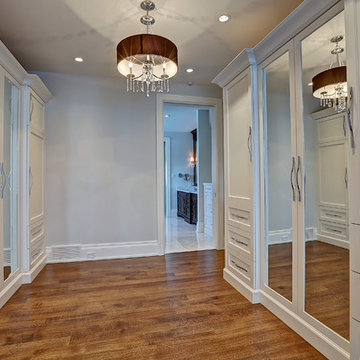
Aménagement d'un grand dressing classique neutre avec un placard à porte shaker, des portes de placard blanches et un sol en bois brun.
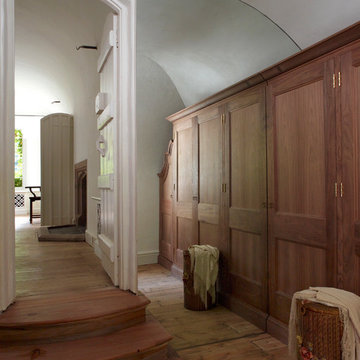
http://www.paulbarkerphotographer.co.uk/
Cette image montre un dressing room traditionnel en bois brun de taille moyenne et neutre avec un placard avec porte à panneau encastré et un sol en bois brun.
Cette image montre un dressing room traditionnel en bois brun de taille moyenne et neutre avec un placard avec porte à panneau encastré et un sol en bois brun.
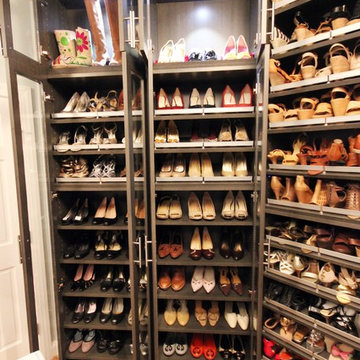
Her's master closet after - shoes
Idées déco pour un dressing et rangement classique avec un sol en bois brun.
Idées déco pour un dressing et rangement classique avec un sol en bois brun.
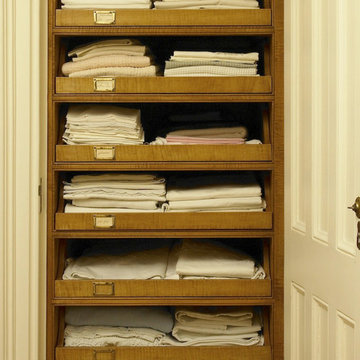
www.ellenmcdermott.com
Idées déco pour un petit placard dressing classique en bois clair avec un sol en bois brun.
Idées déco pour un petit placard dressing classique en bois clair avec un sol en bois brun.
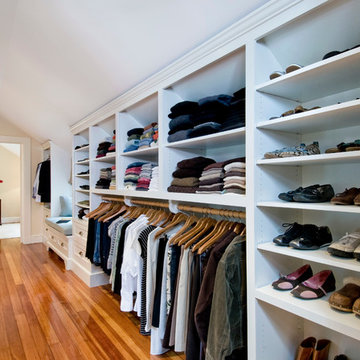
This was an addition that involved raising the roof of one section of the house in order to gain enough headroom for a master bedroom suite.
Inspiration pour un dressing et rangement traditionnel avec un sol en bois brun.
Inspiration pour un dressing et rangement traditionnel avec un sol en bois brun.
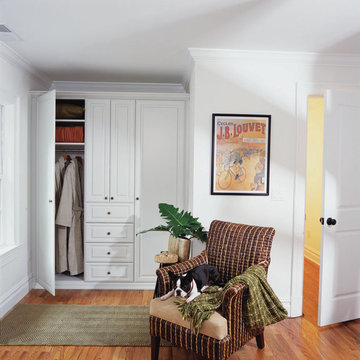
Wardrobes are designed to accommodate your clothes, style and space. If your home lacks a closet in the bedroom, a built-in wardrobe can solve your storage problems. This beautiful white painted built-in wardrobe with raised panel doors and base and crown molding turns this hard to use corner into extra storage space. Large wardrobe cabinets deliver a sufficient amount of hanging space for extra storage. With more depth, you are able to hang long clothing with enough room underneath to store your favorite footwear. Front to back hanging rods provide a generous amount of hanging space. Visualizing your available clothing options face on will cut down the time it takes to mix and match the perfect ensemble. Top shelves offer enough space to hold your extra pillows and bulkier linens. Top shelves are also a convenient place to store your exclusive handbags in a upright positions to avoid damage.
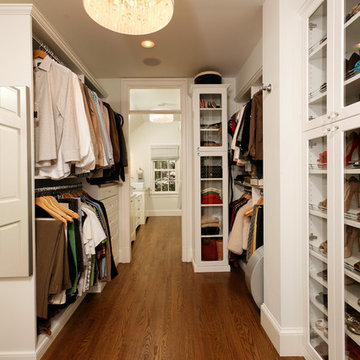
This whole house renovation done by Harry Braswell Inc. used Virginia Kitchen's design services (Erin Hoopes) and materials for the bathrooms, laundry and kitchens. The custom millwork was done to replicate the look of the cabinetry in the open concept family room. This completely custom renovation was eco-friend and is obtaining leed certification.
Photo's courtesy Greg Hadley
Construction: Harry Braswell Inc.
Kitchen Design: Erin Hoopes under Virginia Kitchens

This project was the remodel of a master suite in San Francisco’s Noe Valley neighborhood. The house is an Edwardian that had a story added by a developer. The master suite was done functional yet without any personal touches. The owners wanted to personalize all aspects of the master suite: bedroom, closets and bathroom for an enhanced experience of modern luxury.
The bathroom was gutted and with an all new layout, a new shower, toilet and vanity were installed along with all new finishes.
The design scope in the bedroom was re-facing the bedroom cabinets and drawers as well as installing custom floating nightstands made of toasted bamboo. The fireplace got a new gas burning insert and was wrapped in stone mosaic tile.
The old closet was a cramped room which was removed and replaced with two-tone bamboo door closet cabinets. New lighting was installed throughout.
General Contractor:
Brad Doran
http://www.dcdbuilding.com
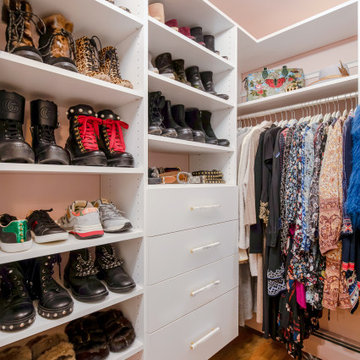
Aménagement d'un petit dressing classique pour une femme avec un placard à porte plane, des portes de placard blanches, un sol en bois brun et un sol beige.
Idées déco de dressings et rangements avec un sol en bois brun
6