Idées déco de dressings et rangements avec un sol en bois brun
Trier par :
Budget
Trier par:Populaires du jour
121 - 140 sur 8 688 photos
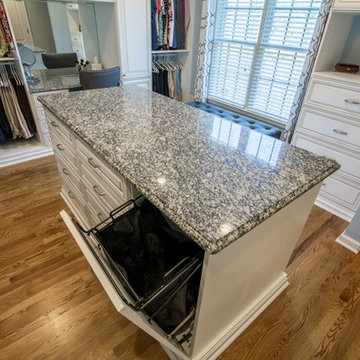
Aménagement d'un grand dressing classique neutre avec un placard sans porte, des portes de placard blanches, un sol marron et un sol en bois brun.
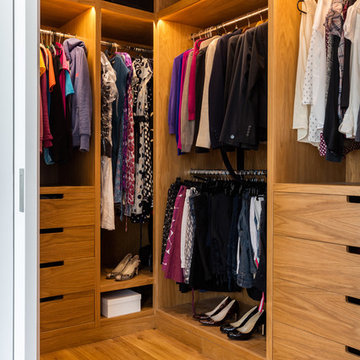
A large part of the front elevation and roof was entirely re-built (having been previously rendered). The original hand-carved Victorian brick detail was carefully removed in small sections and numbered, damaged pieces were repaired to restore this beautiful family home to it's late 19th century glory.
The stunning rear extension with large glass sliding doors and roof lights is an incredible kitchen, dining and family space, opening out onto a beautiful garden.
Plus a basement extension, bespoke joinery throughout, restored plaster mouldings and cornices, a stunning master ensuite with dressing room and decorated in a range of Little Greene shades.
Photography: Andrew Beasley
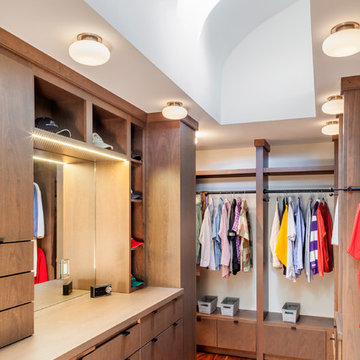
Inspiration pour un dressing design en bois foncé neutre et de taille moyenne avec un sol en bois brun, un placard sans porte et un sol marron.
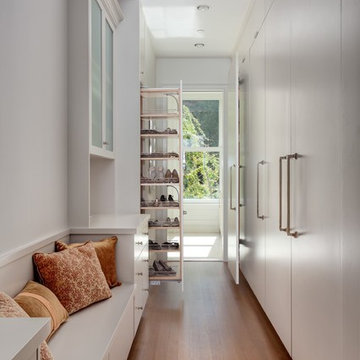
Réalisation d'un dressing et rangement tradition avec un placard à porte plane, des portes de placard blanches et un sol en bois brun.
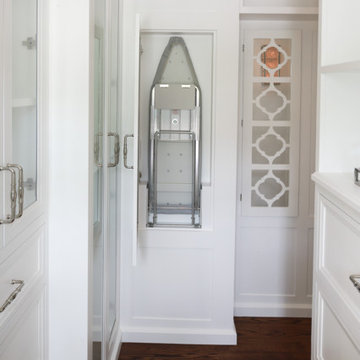
This master suite truly embodies the essence of “Suite Sophistication”. Each detail was designed to highlight the refined aesthetic of this room. The gray toned color scheme created an atmosphere of sophistication, highlighted by touches of lavender and deep purples for rich notes. We surrounded the room in exquisite custom millwork on each wall, adding texture and elegance. Above the bed we created millwork that would exactly feature the curves of the headboard. Topped with custom bedding and pillows the bed perfectly reflects both the warm and cool tones of the room. As the eye moves to the corner, it holds alluring lush seating for our clients to lounge in after a long day, beset by two impeccable gold and beaded chandeliers. From this bedroom our client may slide their detailed pocket doors, decorated with Victorian style windowpanes, and be transported into their own dream closet. We left no detail untouched, creating space in lighted cabinets for his & her wardrobes, including custom fitted spaces for all shoes and accessories. Embellished with our own design accessories such as grand glass perfume bottles and jewelry displays, we left these clients wanting for nothing. This picturesque master bedroom and closet work in harmony to provide our clients with the perfect space to start and end their days in a picture of true sophistication.
Custom designed by Hartley and Hill Design. All materials and furnishings in this space are available through Hartley and Hill Design. www.hartleyandhilldesign.com 888-639-0639
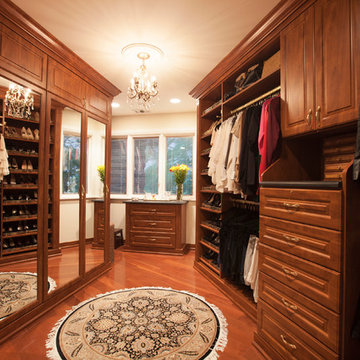
Exemple d'un dressing chic en bois brun de taille moyenne et neutre avec un placard avec porte à panneau surélevé, un sol en bois brun et un sol marron.
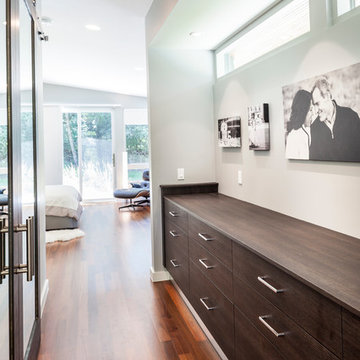
master hallway through closet to bedroom from bathroom.
built-in dresser on right, walk-in closet enclosed with barn doors on the left.
© 2015 Carrie Acosta /www.carrieacosta.com
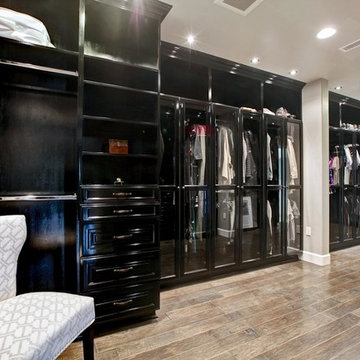
Cette image montre un très grand dressing design neutre avec un placard à porte vitrée, des portes de placard noires et un sol en bois brun.
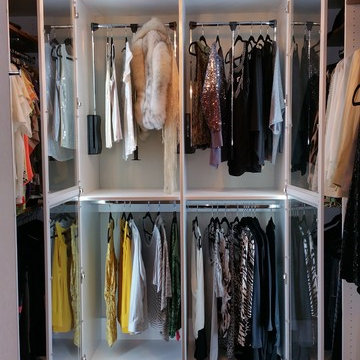
TRANSFORMATIONS Decor Charisse Holder
Idée de décoration pour un dressing tradition de taille moyenne pour une femme avec un placard à porte vitrée, des portes de placard blanches et un sol en bois brun.
Idée de décoration pour un dressing tradition de taille moyenne pour une femme avec un placard à porte vitrée, des portes de placard blanches et un sol en bois brun.
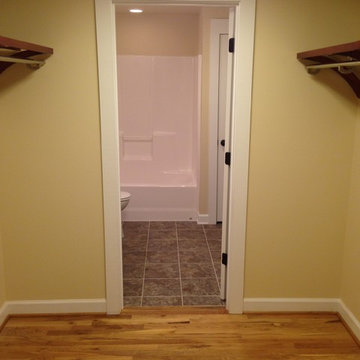
Master closet is a unique, "walk-through" design, which proves quite functional as it also serves as hallway to access the bathroom. We carved the bath and closet out of what used to be a porch.
Terri Pour-Rastegar - wylierider
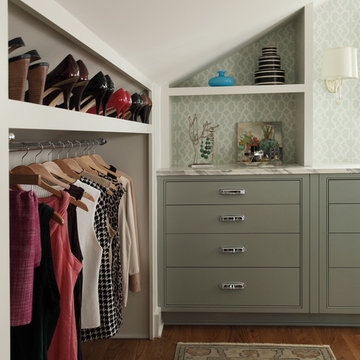
Chris Little Photography
Cette photo montre un dressing room chic pour une femme avec un placard à porte plane, des portes de placard grises et un sol en bois brun.
Cette photo montre un dressing room chic pour une femme avec un placard à porte plane, des portes de placard grises et un sol en bois brun.
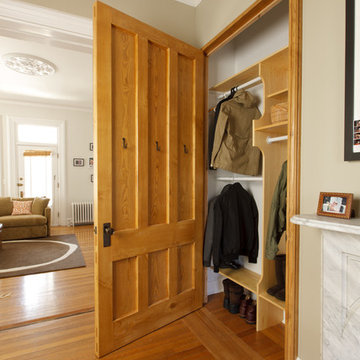
Alexander nesbitt photography
Réalisation d'un placard dressing bohème neutre avec un sol en bois brun.
Réalisation d'un placard dressing bohème neutre avec un sol en bois brun.
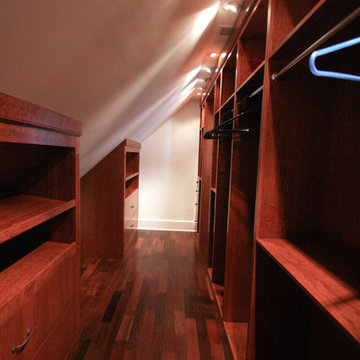
From two unused attic spaces, we built 2 walk-in closets, a walk-in storage space, a full bathroom, and a walk-in linen closet.
Each closet boasts 15 linear feet of shoe storage, 9 linear feet for hanging clothes, 50 cubic feet of drawer space, and 20 cubic feet for shelf storage. In one closet, space was made for a Tibetan bench that the owner wanted to use as a focal point. In the other closet, we designed a built-in hope chest, adding both storage and seating.
A full bathroom was created from a 5 foot linen closet, a 6 foot closet, and some of the attic space. The shower was custom designed for the space, with niches for toiletries and a custom-built bench. The vanity was also custom-built. The accent tile of the shower was used for the trim along the ceiling.
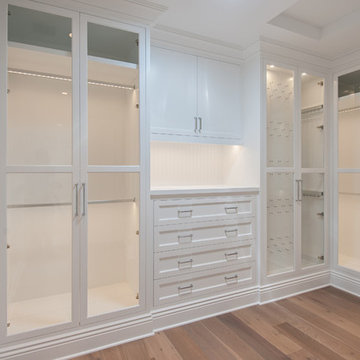
Idée de décoration pour un grand dressing tradition neutre avec un placard avec porte à panneau encastré, des portes de placard blanches et un sol en bois brun.
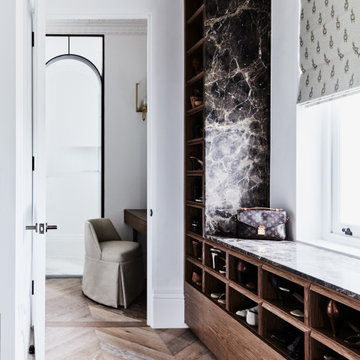
Réalisation d'un dressing room tradition en bois brun neutre avec un placard sans porte, un sol en bois brun et un sol marron.
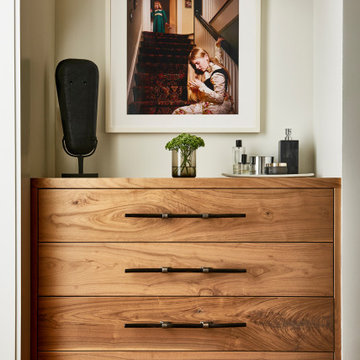
Inspiration pour un petit dressing room design en bois clair neutre avec un placard à porte plane, un sol en bois brun et un sol marron.
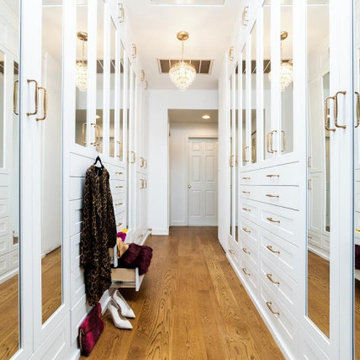
Idées déco pour un dressing classique avec un placard à porte shaker, des portes de placard blanches, un sol en bois brun et un sol marron.
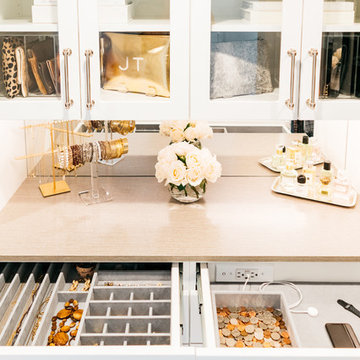
Réalisation d'un dressing tradition de taille moyenne et neutre avec un placard à porte shaker, des portes de placard blanches, un sol en bois brun et un sol marron.
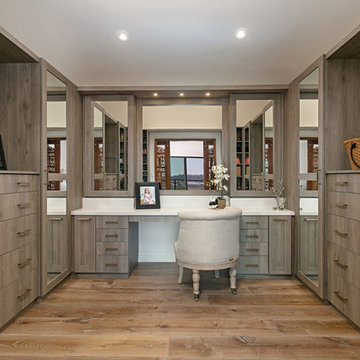
Exemple d'un dressing room tendance en bois brun avec un placard à porte plane et un sol en bois brun.

A spacious calm white modern closet is perfectly fit for the man to store clothes conveniently.
Idée de décoration pour un très grand dressing minimaliste en bois clair pour un homme avec un placard à porte plane, un sol en bois brun, un sol marron et un plafond voûté.
Idée de décoration pour un très grand dressing minimaliste en bois clair pour un homme avec un placard à porte plane, un sol en bois brun, un sol marron et un plafond voûté.
Idées déco de dressings et rangements avec un sol en bois brun
7