Idées déco de dressings et rangements avec un sol en bois brun
Trier par :
Budget
Trier par:Populaires du jour
41 - 60 sur 8 689 photos
1 sur 2

We gave this rather dated farmhouse some dramatic upgrades that brought together the feminine with the masculine, combining rustic wood with softer elements. In terms of style her tastes leaned toward traditional and elegant and his toward the rustic and outdoorsy. The result was the perfect fit for this family of 4 plus 2 dogs and their very special farmhouse in Ipswich, MA. Character details create a visual statement, showcasing the melding of both rustic and traditional elements without too much formality. The new master suite is one of the most potent examples of the blending of styles. The bath, with white carrara honed marble countertops and backsplash, beaded wainscoting, matching pale green vanities with make-up table offset by the black center cabinet expand function of the space exquisitely while the salvaged rustic beams create an eye-catching contrast that picks up on the earthy tones of the wood. The luxurious walk-in shower drenched in white carrara floor and wall tile replaced the obsolete Jacuzzi tub. Wardrobe care and organization is a joy in the massive walk-in closet complete with custom gliding library ladder to access the additional storage above. The space serves double duty as a peaceful laundry room complete with roll-out ironing center. The cozy reading nook now graces the bay-window-with-a-view and storage abounds with a surplus of built-ins including bookcases and in-home entertainment center. You can’t help but feel pampered the moment you step into this ensuite. The pantry, with its painted barn door, slate floor, custom shelving and black walnut countertop provide much needed storage designed to fit the family’s needs precisely, including a pull out bin for dog food. During this phase of the project, the powder room was relocated and treated to a reclaimed wood vanity with reclaimed white oak countertop along with custom vessel soapstone sink and wide board paneling. Design elements effectively married rustic and traditional styles and the home now has the character to match the country setting and the improved layout and storage the family so desperately needed. And did you see the barn? Photo credit: Eric Roth
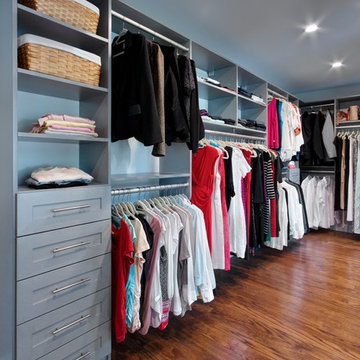
Idée de décoration pour un grand dressing tradition neutre avec un placard à porte shaker, des portes de placard grises, un sol en bois brun et un sol marron.
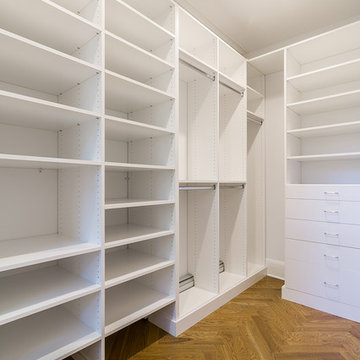
The designers fully maximized the space at hand by adding a massive walk-in closet that grants residents an abundance of space.
Idée de décoration pour un petit dressing tradition neutre avec un placard à porte plane, des portes de placard blanches, un sol en bois brun et un sol marron.
Idée de décoration pour un petit dressing tradition neutre avec un placard à porte plane, des portes de placard blanches, un sol en bois brun et un sol marron.

Traditional master bathroom remodel featuring a custom wooden vanity with single basin and makeup counter, high-end bronze plumbing fixtures, a porcelain, marble and glass custom walk-in shower, custom master closet with reclaimed wood barn door. photo by Exceptional Frames.
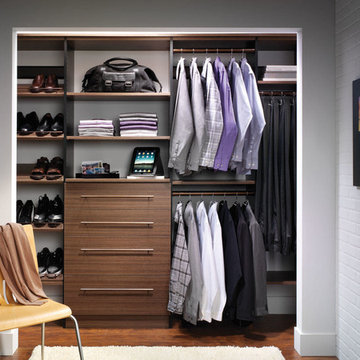
Idées déco pour un petit placard dressing contemporain en bois brun pour un homme avec un placard sans porte, un sol en bois brun et un sol marron.
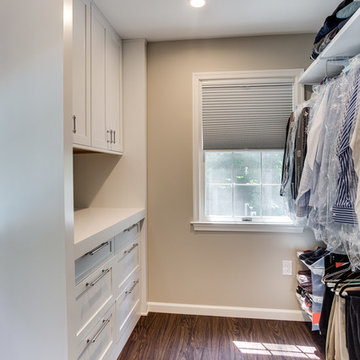
Aménagement d'un dressing classique de taille moyenne et neutre avec un placard à porte shaker, des portes de placard blanches et un sol en bois brun.
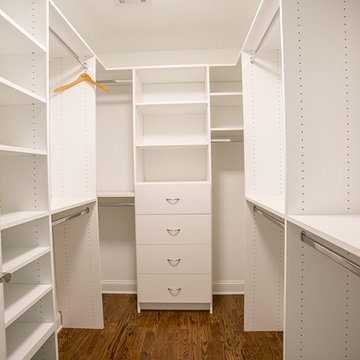
White shaker style walk in with toe kicks and drawers.
Closet Possible
Cette photo montre un dressing chic de taille moyenne et neutre avec des portes de placard blanches, un sol en bois brun et un placard à porte plane.
Cette photo montre un dressing chic de taille moyenne et neutre avec des portes de placard blanches, un sol en bois brun et un placard à porte plane.
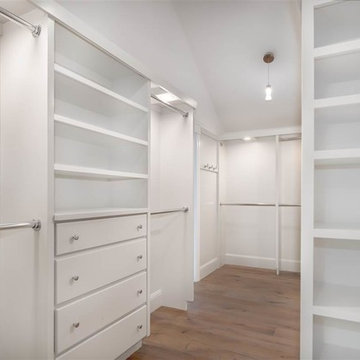
Exemple d'un grand dressing craftsman avec un placard sans porte, des portes de placard blanches et un sol en bois brun.
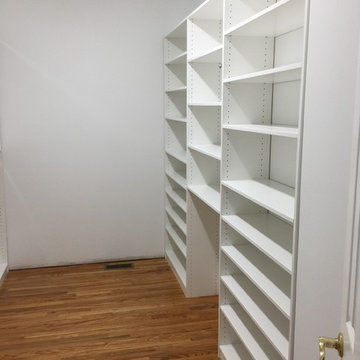
These are several closets designed and installed in a refurbished home in Greenville, SC. The closets contain hanging storage and adjustable shelving. They are finished in a white melamine and will provide plenty of storage for our client.
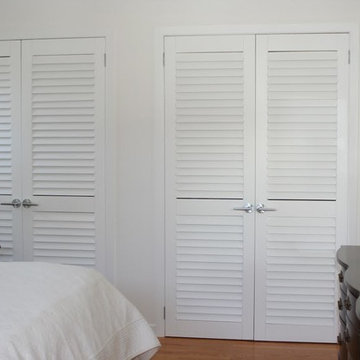
Idées déco pour un placard dressing classique de taille moyenne et neutre avec un placard à porte persienne, des portes de placard blanches, un sol en bois brun et un sol marron.
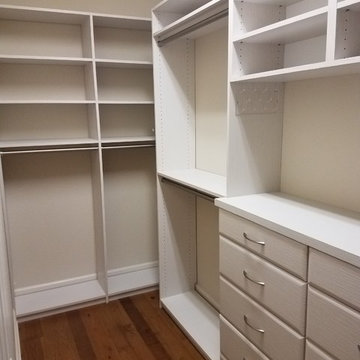
Réalisation d'un petit dressing tradition neutre avec un placard à porte plane, des portes de placard blanches et un sol en bois brun.
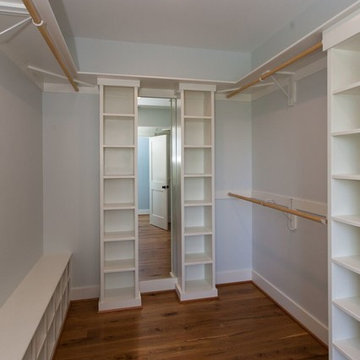
Cette photo montre un grand dressing nature neutre avec un sol en bois brun, un placard à porte shaker et des portes de placard blanches.
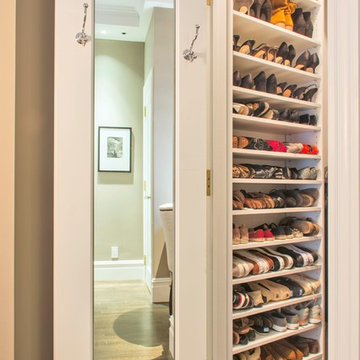
Inspiration pour un petit dressing traditionnel neutre avec un placard sans porte, des portes de placard blanches et un sol en bois brun.

Custom closet organizers
Inspiration pour un grand dressing design en bois clair pour un homme avec un placard sans porte, un sol en bois brun et un sol marron.
Inspiration pour un grand dressing design en bois clair pour un homme avec un placard sans porte, un sol en bois brun et un sol marron.
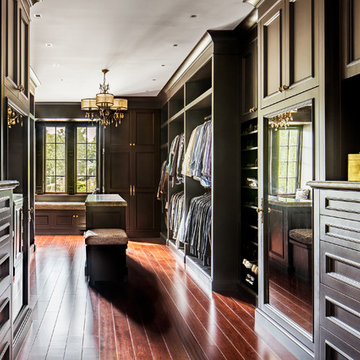
closet Cabinetry: erik kitchen design- avon nj
Interior Design: Rob Hesslein
Cette photo montre un grand dressing chic en bois foncé pour un homme avec un placard avec porte à panneau encastré et un sol en bois brun.
Cette photo montre un grand dressing chic en bois foncé pour un homme avec un placard avec porte à panneau encastré et un sol en bois brun.
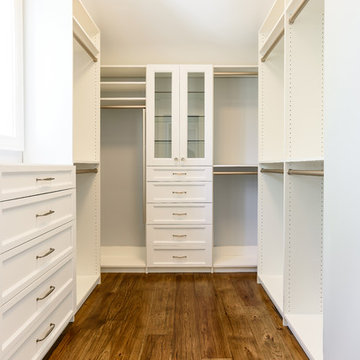
Glenn Layton Homes, LLC, "Building Your Coastal Lifestyle"
Inspiration pour un dressing marin de taille moyenne et neutre avec un placard à porte shaker, des portes de placard blanches et un sol en bois brun.
Inspiration pour un dressing marin de taille moyenne et neutre avec un placard à porte shaker, des portes de placard blanches et un sol en bois brun.
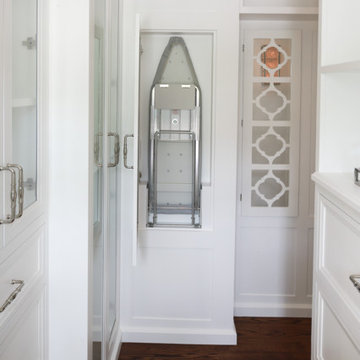
This master suite truly embodies the essence of “Suite Sophistication”. Each detail was designed to highlight the refined aesthetic of this room. The gray toned color scheme created an atmosphere of sophistication, highlighted by touches of lavender and deep purples for rich notes. We surrounded the room in exquisite custom millwork on each wall, adding texture and elegance. Above the bed we created millwork that would exactly feature the curves of the headboard. Topped with custom bedding and pillows the bed perfectly reflects both the warm and cool tones of the room. As the eye moves to the corner, it holds alluring lush seating for our clients to lounge in after a long day, beset by two impeccable gold and beaded chandeliers. From this bedroom our client may slide their detailed pocket doors, decorated with Victorian style windowpanes, and be transported into their own dream closet. We left no detail untouched, creating space in lighted cabinets for his & her wardrobes, including custom fitted spaces for all shoes and accessories. Embellished with our own design accessories such as grand glass perfume bottles and jewelry displays, we left these clients wanting for nothing. This picturesque master bedroom and closet work in harmony to provide our clients with the perfect space to start and end their days in a picture of true sophistication.
Custom designed by Hartley and Hill Design. All materials and furnishings in this space are available through Hartley and Hill Design. www.hartleyandhilldesign.com 888-639-0639
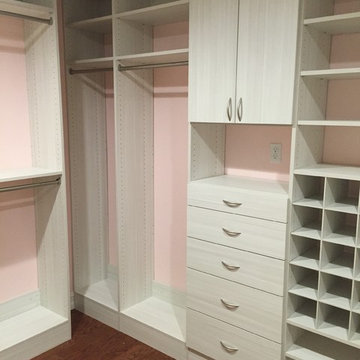
Idées déco pour un dressing moderne en bois clair de taille moyenne pour une femme avec un placard à porte plane et un sol en bois brun.
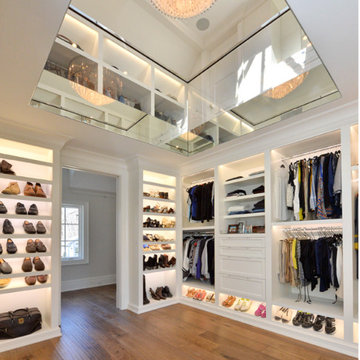
Inspiration pour un grand dressing traditionnel neutre avec un placard sans porte, des portes de placard blanches et un sol en bois brun.
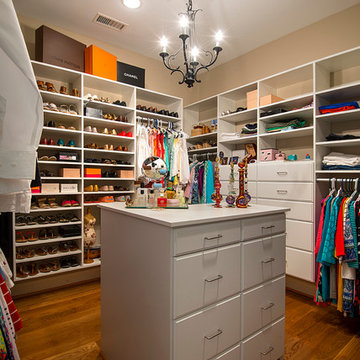
A new custom closet provided the lady of the house with ample storage for her wardrobe.
Photography: Jason Stemple
Exemple d'un dressing room moderne de taille moyenne pour une femme avec des portes de placard blanches, un sol en bois brun, un sol marron et un placard à porte plane.
Exemple d'un dressing room moderne de taille moyenne pour une femme avec des portes de placard blanches, un sol en bois brun, un sol marron et un placard à porte plane.
Idées déco de dressings et rangements avec un sol en bois brun
3