Idées déco de dressings et rangements avec parquet clair
Trier par :
Budget
Trier par:Populaires du jour
81 - 100 sur 6 817 photos
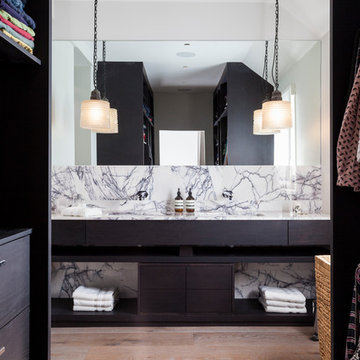
Dark wood walk through built-in wardrobe with a stunning marbled bathroom suite.
Idée de décoration pour un dressing et rangement design en bois foncé de taille moyenne avec un placard à porte plane et parquet clair.
Idée de décoration pour un dressing et rangement design en bois foncé de taille moyenne avec un placard à porte plane et parquet clair.
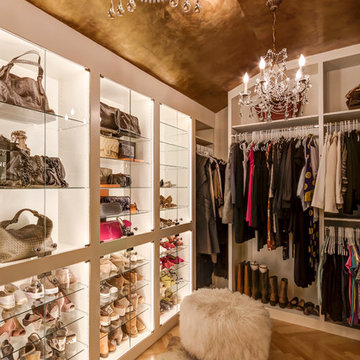
Kurt Johnson
Cette image montre un grand dressing room design pour une femme avec des portes de placard blanches, parquet clair et un placard sans porte.
Cette image montre un grand dressing room design pour une femme avec des portes de placard blanches, parquet clair et un placard sans porte.

The beautiful, old barn on this Topsfield estate was at risk of being demolished. Before approaching Mathew Cummings, the homeowner had met with several architects about the structure, and they had all told her that it needed to be torn down. Thankfully, for the sake of the barn and the owner, Cummings Architects has a long and distinguished history of preserving some of the oldest timber framed homes and barns in the U.S.
Once the homeowner realized that the barn was not only salvageable, but could be transformed into a new living space that was as utilitarian as it was stunning, the design ideas began flowing fast. In the end, the design came together in a way that met all the family’s needs with all the warmth and style you’d expect in such a venerable, old building.
On the ground level of this 200-year old structure, a garage offers ample room for three cars, including one loaded up with kids and groceries. Just off the garage is the mudroom – a large but quaint space with an exposed wood ceiling, custom-built seat with period detailing, and a powder room. The vanity in the powder room features a vanity that was built using salvaged wood and reclaimed bluestone sourced right on the property.
Original, exposed timbers frame an expansive, two-story family room that leads, through classic French doors, to a new deck adjacent to the large, open backyard. On the second floor, salvaged barn doors lead to the master suite which features a bright bedroom and bath as well as a custom walk-in closet with his and hers areas separated by a black walnut island. In the master bath, hand-beaded boards surround a claw-foot tub, the perfect place to relax after a long day.
In addition, the newly restored and renovated barn features a mid-level exercise studio and a children’s playroom that connects to the main house.
From a derelict relic that was slated for demolition to a warmly inviting and beautifully utilitarian living space, this barn has undergone an almost magical transformation to become a beautiful addition and asset to this stately home.
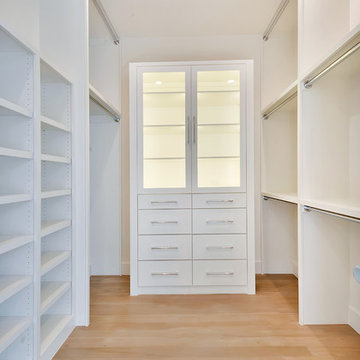
Immagery Intelligence
Inspiration pour un grand dressing design neutre avec un placard à porte plane, des portes de placard blanches et parquet clair.
Inspiration pour un grand dressing design neutre avec un placard à porte plane, des portes de placard blanches et parquet clair.
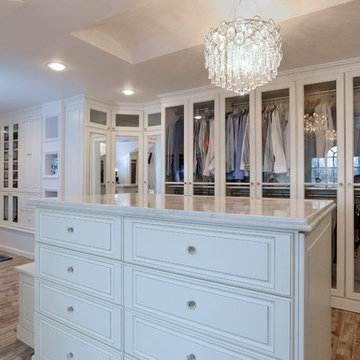
Scott Janelli Photography, Bridgewater, NJ
Inspiration pour un dressing room traditionnel avec des portes de placard blanches et parquet clair.
Inspiration pour un dressing room traditionnel avec des portes de placard blanches et parquet clair.
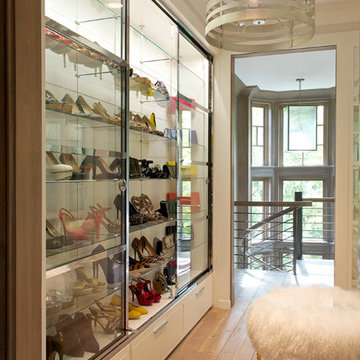
RR Builders
Cette photo montre un dressing chic de taille moyenne pour une femme avec parquet clair et des portes de placard blanches.
Cette photo montre un dressing chic de taille moyenne pour une femme avec parquet clair et des portes de placard blanches.
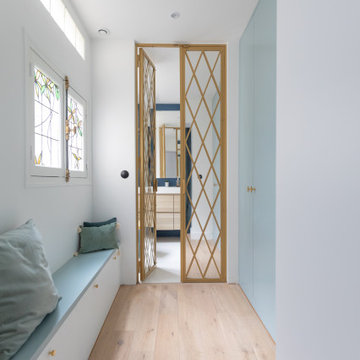
Rénovation d'un appartement de 60m2 sur l'île Saint-Louis à Paris. 2019
Photos Laura Jacques
Design Charlotte Féquet
Cette image montre un petit dressing design neutre avec un placard à porte affleurante, des portes de placard bleues, parquet clair et un sol marron.
Cette image montre un petit dressing design neutre avec un placard à porte affleurante, des portes de placard bleues, parquet clair et un sol marron.
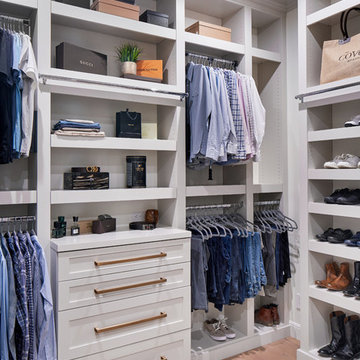
This stunning custom master closet is part of a whole house design and renovation project by Haven Design and Construction. The homeowners desired a master suite with a dream closet that had a place for everything. We started by significantly rearranging the master bath and closet floorplan to allow room for a more spacious closet. The closet features lighted storage for purses and shoes, a rolling ladder for easy access to top shelves, pull down clothing rods, an island with clothes hampers and a handy bench, a jewelry center with mirror, and ample hanging storage for clothing.
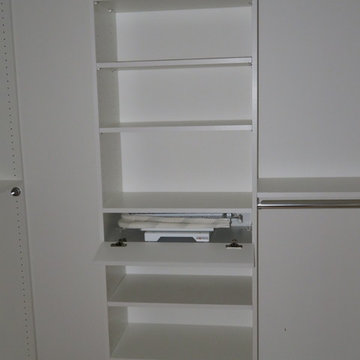
Cette image montre un petit dressing traditionnel neutre avec un placard sans porte, des portes de placard blanches, parquet clair et un sol beige.
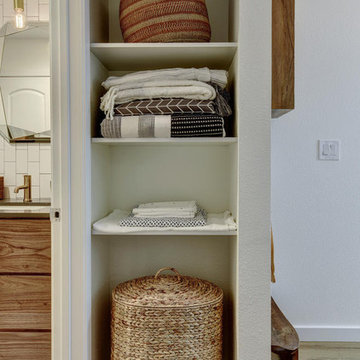
Réalisation d'un petit placard dressing minimaliste neutre avec un placard sans porte, des portes de placard blanches et parquet clair.
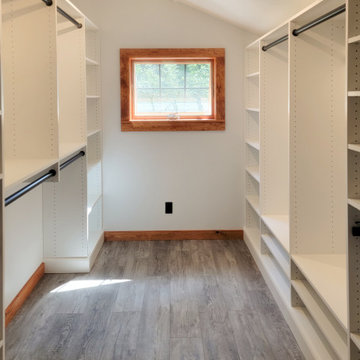
Exemple d'un dressing de taille moyenne et neutre avec un placard sans porte, des portes de placard blanches, parquet clair, un sol gris et un plafond voûté.

Cette image montre un grand dressing design en bois brun neutre avec un placard avec porte à panneau encastré, parquet clair et un sol marron.
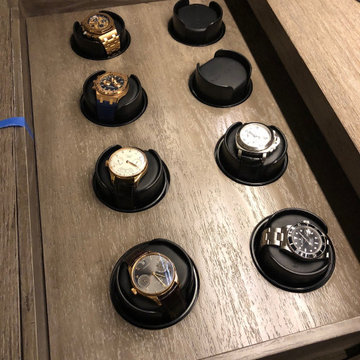
Cette photo montre un dressing tendance en bois vieilli de taille moyenne pour un homme avec un placard à porte shaker et parquet clair.
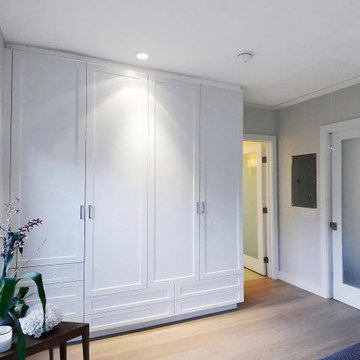
One of the bedrooms’ custom-built wardrobes outfitted with hanging space, drawers and shelves.
Cette photo montre une armoire encastrée bord de mer de taille moyenne et neutre avec un placard à porte shaker, des portes de placard blanches, parquet clair et un sol beige.
Cette photo montre une armoire encastrée bord de mer de taille moyenne et neutre avec un placard à porte shaker, des portes de placard blanches, parquet clair et un sol beige.
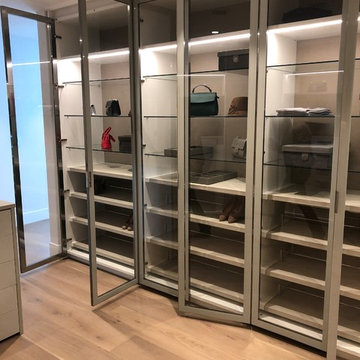
Cette image montre un très grand dressing minimaliste neutre avec un placard à porte vitrée, des portes de placard blanches, parquet clair et un sol beige.
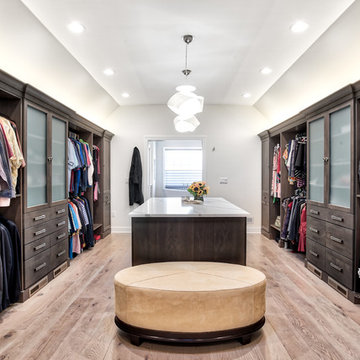
Large master closet with his and hers sides make for great organization. Complete with an island area with extra storage.
Photos by Chris Veith
Cette photo montre un très grand dressing chic en bois foncé neutre avec un placard à porte plane et parquet clair.
Cette photo montre un très grand dressing chic en bois foncé neutre avec un placard à porte plane et parquet clair.

Idées déco pour un grand dressing contemporain en bois brun neutre avec un placard à porte plane, parquet clair et un sol beige.
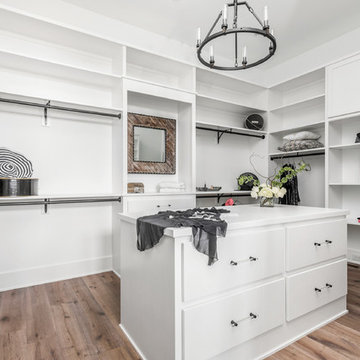
The Home Aesthetic
Inspiration pour un grand dressing rustique neutre avec un placard à porte plane, des portes de placard blanches, parquet clair et un sol multicolore.
Inspiration pour un grand dressing rustique neutre avec un placard à porte plane, des portes de placard blanches, parquet clair et un sol multicolore.

MPI 360
Inspiration pour un grand dressing traditionnel neutre avec un placard avec porte à panneau encastré, des portes de placard blanches, parquet clair et un sol marron.
Inspiration pour un grand dressing traditionnel neutre avec un placard avec porte à panneau encastré, des portes de placard blanches, parquet clair et un sol marron.
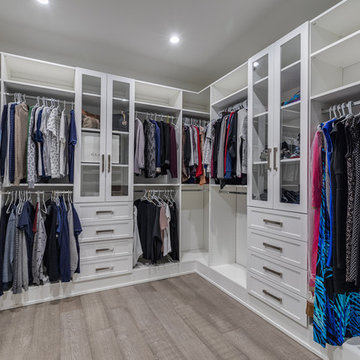
Photo: Julian Plimley
Cette image montre un dressing design de taille moyenne et neutre avec un placard à porte shaker, des portes de placard marrons, parquet clair et un sol gris.
Cette image montre un dressing design de taille moyenne et neutre avec un placard à porte shaker, des portes de placard marrons, parquet clair et un sol gris.
Idées déco de dressings et rangements avec parquet clair
5