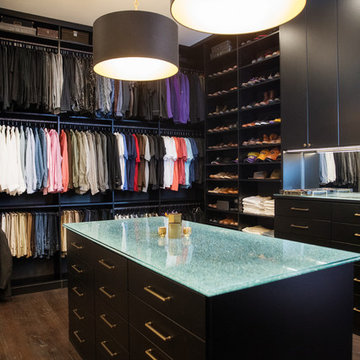Idées déco de dressings et rangements avec parquet foncé
Trier par :
Budget
Trier par:Populaires du jour
101 - 120 sur 5 404 photos
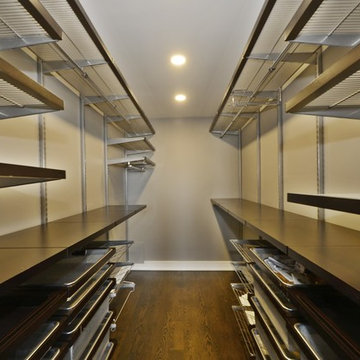
Photo VHT Studios
Réalisation d'un dressing design en bois foncé neutre et de taille moyenne avec parquet foncé, un placard sans porte et un sol marron.
Réalisation d'un dressing design en bois foncé neutre et de taille moyenne avec parquet foncé, un placard sans porte et un sol marron.

David Khazam Photography
Aménagement d'un grand dressing room classique pour une femme avec des portes de placard blanches, parquet foncé, un sol marron et un placard à porte vitrée.
Aménagement d'un grand dressing room classique pour une femme avec des portes de placard blanches, parquet foncé, un sol marron et un placard à porte vitrée.
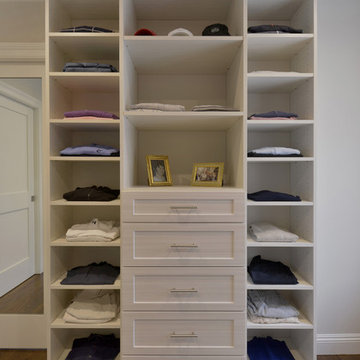
Inspiration pour un grand dressing design neutre avec un placard à porte shaker, des portes de placard blanches et parquet foncé.
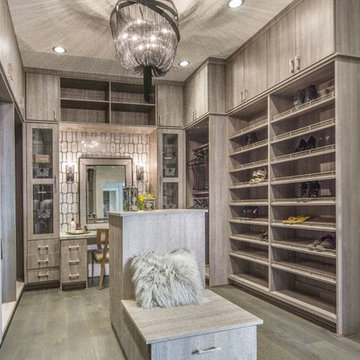
Aménagement d'un grand dressing classique neutre avec un placard à porte plane, des portes de placard grises, parquet foncé et un sol gris.
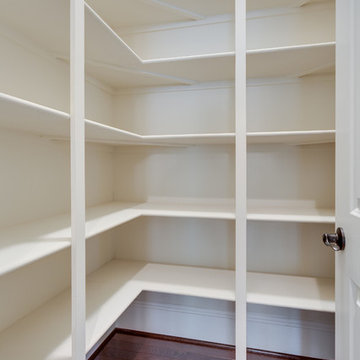
Cette photo montre un dressing chic de taille moyenne et neutre avec un placard sans porte, des portes de placard blanches, parquet foncé et un sol marron.
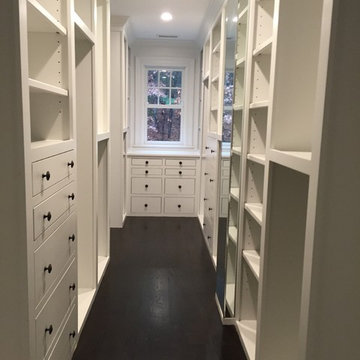
18 foot long closet offers tremendous storage all custom build by the carpentry team onsite. There is a hidden safe, can you find it ? (its empty FYI)
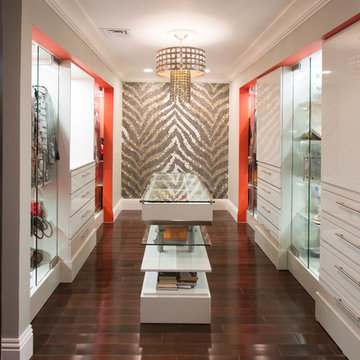
Inspiration pour un dressing design de taille moyenne et neutre avec un placard à porte plane, des portes de placard blanches, parquet foncé et un sol marron.
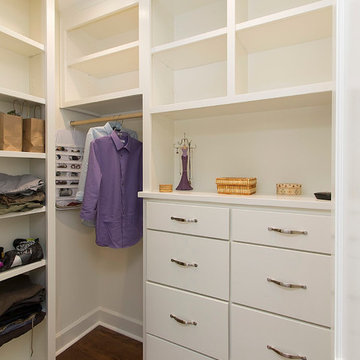
Idée de décoration pour un petit dressing tradition neutre avec un placard à porte plane, des portes de placard blanches et parquet foncé.
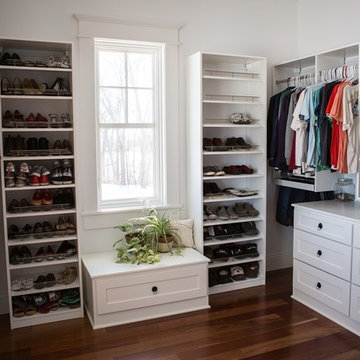
Exemple d'un grand dressing chic neutre avec un placard à porte shaker, des portes de placard blanches et parquet foncé.
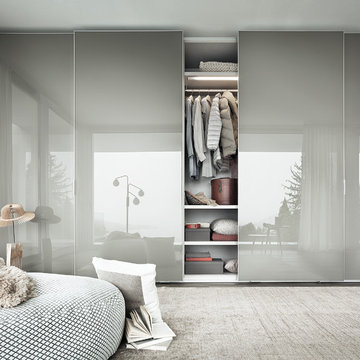
Lema sliding glass wardrobe systems. They can be designed to your specifications. Shown here in glass.
Inspiration pour un placard dressing minimaliste de taille moyenne et neutre avec un placard à porte vitrée, des portes de placard blanches, parquet foncé et un sol marron.
Inspiration pour un placard dressing minimaliste de taille moyenne et neutre avec un placard à porte vitrée, des portes de placard blanches, parquet foncé et un sol marron.
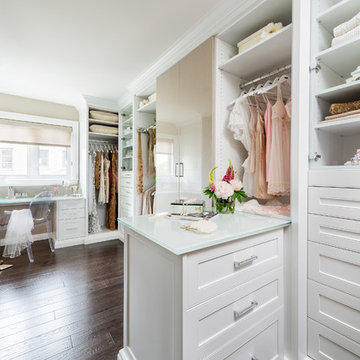
Réalisation d'un grand dressing tradition pour une femme avec parquet foncé, un placard avec porte à panneau encastré, des portes de placard blanches et un sol marron.
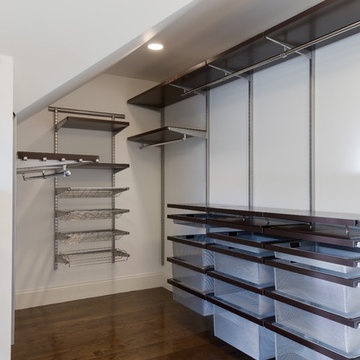
BDW Photography (Brian Walters)
Aménagement d'un grand dressing classique en bois foncé neutre avec parquet foncé.
Aménagement d'un grand dressing classique en bois foncé neutre avec parquet foncé.

Rising amidst the grand homes of North Howe Street, this stately house has more than 6,600 SF. In total, the home has seven bedrooms, six full bathrooms and three powder rooms. Designed with an extra-wide floor plan (21'-2"), achieved through side-yard relief, and an attached garage achieved through rear-yard relief, it is a truly unique home in a truly stunning environment.
The centerpiece of the home is its dramatic, 11-foot-diameter circular stair that ascends four floors from the lower level to the roof decks where panoramic windows (and views) infuse the staircase and lower levels with natural light. Public areas include classically-proportioned living and dining rooms, designed in an open-plan concept with architectural distinction enabling them to function individually. A gourmet, eat-in kitchen opens to the home's great room and rear gardens and is connected via its own staircase to the lower level family room, mud room and attached 2-1/2 car, heated garage.
The second floor is a dedicated master floor, accessed by the main stair or the home's elevator. Features include a groin-vaulted ceiling; attached sun-room; private balcony; lavishly appointed master bath; tremendous closet space, including a 120 SF walk-in closet, and; an en-suite office. Four family bedrooms and three bathrooms are located on the third floor.
This home was sold early in its construction process.
Nathan Kirkman
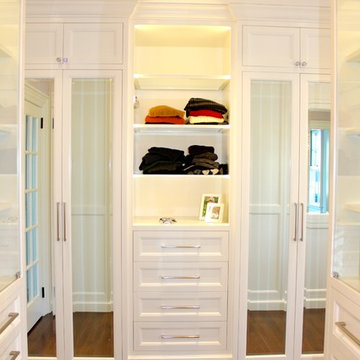
Luxurious Master Walk In Closet
Exemple d'un grand dressing tendance neutre avec un placard avec porte à panneau encastré, des portes de placard blanches et parquet foncé.
Exemple d'un grand dressing tendance neutre avec un placard avec porte à panneau encastré, des portes de placard blanches et parquet foncé.
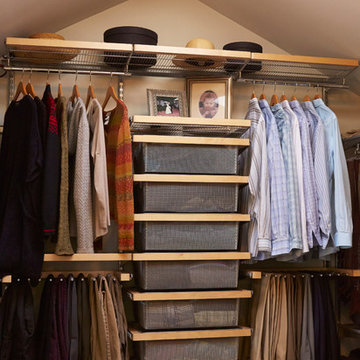
Whole-house remodel of a hillside home in Seattle. The historically-significant ballroom was repurposed as a family/music room, and the once-small kitchen and adjacent spaces were combined to create an open area for cooking and gathering.
A compact master bath was reconfigured to maximize the use of space, and a new main floor powder room provides knee space for accessibility.
Built-in cabinets provide much-needed coat & shoe storage close to the front door.
©Kathryn Barnard, 2014

This walk through Master Dressing room has multiple storage areas, from pull down rods for higher hanging clothes, organized sock storage, double laundry hampers and swing out ironing board. The large mirrored door swings open to reveal costume jewelry storage. This was part of a very large remodel, the dressing room connects to the project Master Bathroom floating wall and Master with Sitting Room.
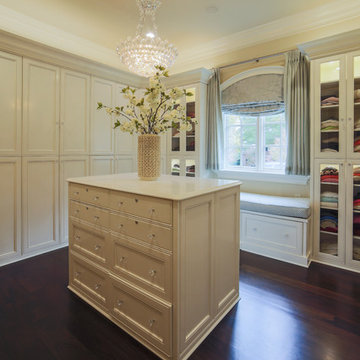
The ladies closet is clean and organized, with simple, white cabinets surround the room and each section was carefully detailed and spaced by the homeowner. Crystal hardware compliments the Schonbek crystal chandelier.
Designed by Melodie Durham of Durham Designs & Consulting, LLC. Photo by Livengood Photographs [www.livengoodphotographs.com/design].
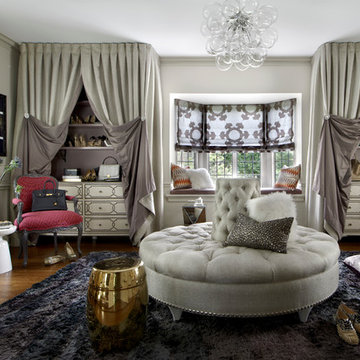
Idée de décoration pour un dressing room tradition pour une femme avec parquet foncé et des rideaux.
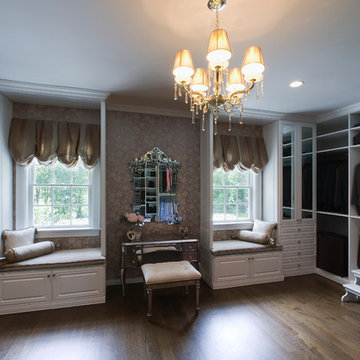
Interior Design by In-Site Interior Design
Photography by Lovi Photography
Exemple d'un très grand dressing chic pour une femme avec un placard avec porte à panneau surélevé, des portes de placard blanches et parquet foncé.
Exemple d'un très grand dressing chic pour une femme avec un placard avec porte à panneau surélevé, des portes de placard blanches et parquet foncé.
Idées déco de dressings et rangements avec parquet foncé
6
