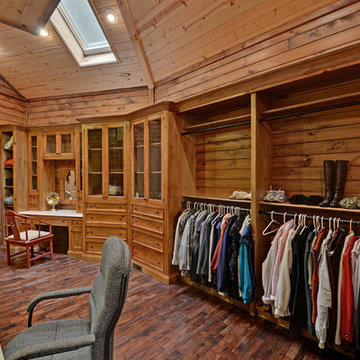Idées déco de dressings et rangements avec parquet foncé
Trier par :
Budget
Trier par:Populaires du jour
161 - 180 sur 5 409 photos
1 sur 2
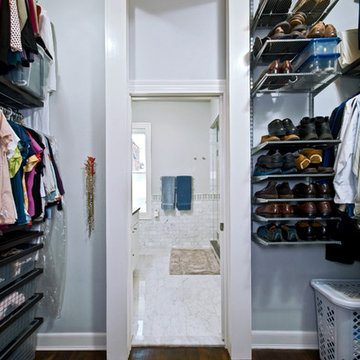
Cette photo montre un dressing chic de taille moyenne et neutre avec un placard sans porte, des portes de placard blanches et parquet foncé.
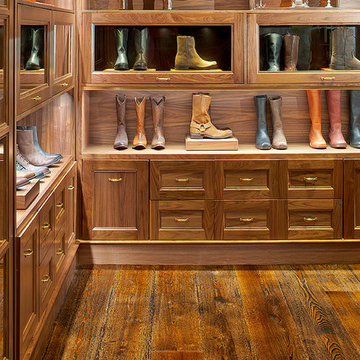
Live sawn white oak wide plank flooring, ten inches wide, in the natural grade, from Hull Forest Products. www.hullforest.com. 1-800-928-9602.
Idées déco pour un grand dressing classique en bois foncé avec un placard sans porte, parquet foncé et un sol marron.
Idées déco pour un grand dressing classique en bois foncé avec un placard sans porte, parquet foncé et un sol marron.
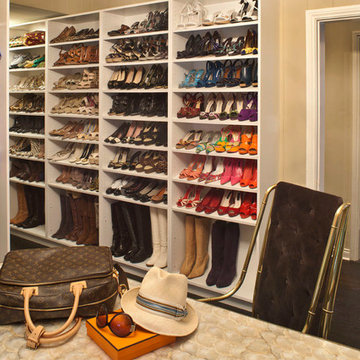
Inspiration pour un dressing room traditionnel pour une femme avec un placard sans porte, des portes de placard blanches et parquet foncé.
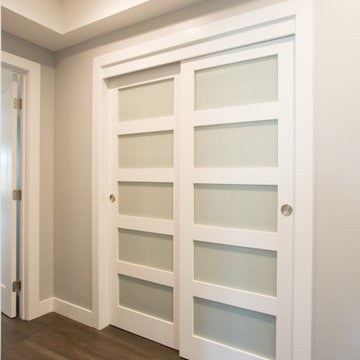
Here's a pic of custom shaker style closet doors with obscured glass panels. The blue of the glass adds a nice complementary touch of color.
Réalisation d'une petite armoire encastrée neutre avec parquet foncé et un sol marron.
Réalisation d'une petite armoire encastrée neutre avec parquet foncé et un sol marron.
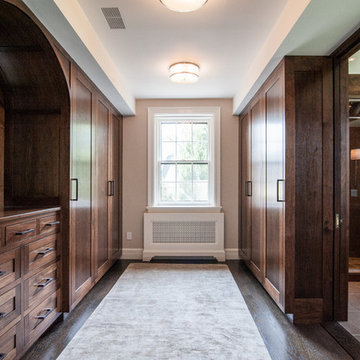
Inspiration pour un grand dressing craftsman en bois foncé neutre avec un placard à porte shaker et parquet foncé.
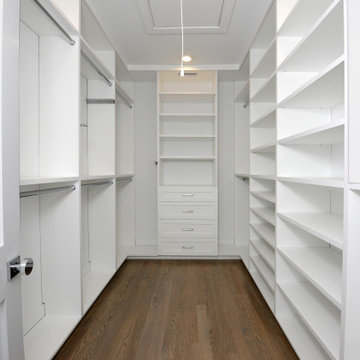
His Master Walk In Custom Closet
Idées déco pour un grand dressing campagne neutre avec un placard à porte plane, parquet foncé et un sol marron.
Idées déco pour un grand dressing campagne neutre avec un placard à porte plane, parquet foncé et un sol marron.
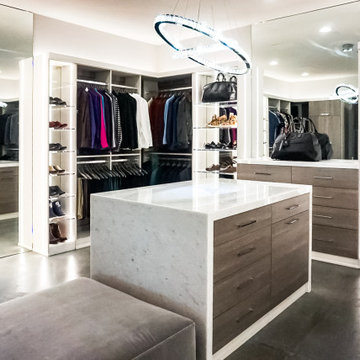
Elevate your space using clear acrylic to show off your wardrobe like a luxury boutique. Our design team will work with you to create a 3D model of your ultimate closet. Then our fabrication crew will build the closet of your dreams.
Crystal clear acrylic offers many unique and beautiful ways to create a luxury closet. We work with architects, interior designers and homeowners to create bespoke closets unlike any other.
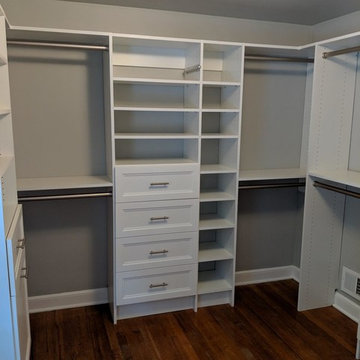
Aménagement d'un dressing classique de taille moyenne avec un placard à porte shaker, des portes de placard blanches, parquet foncé et un sol marron.
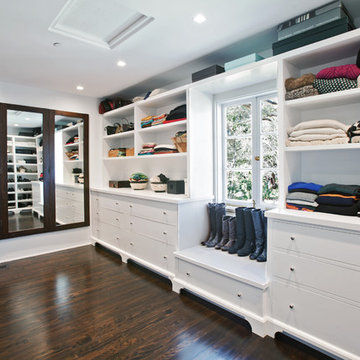
Idée de décoration pour un dressing tradition pour une femme avec un placard à porte plane, des portes de placard blanches, parquet foncé et un sol marron.
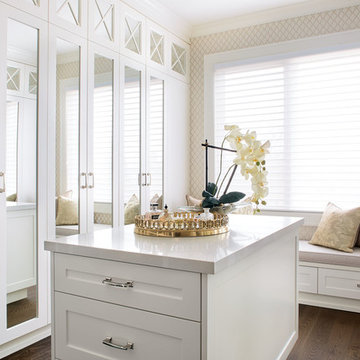
Dexter Quinto, Aquino + Bell Photography - www.aquinoandbell.com
Cette photo montre un grand dressing room chic avec des portes de placard blanches, un sol marron, un placard à porte shaker et parquet foncé.
Cette photo montre un grand dressing room chic avec des portes de placard blanches, un sol marron, un placard à porte shaker et parquet foncé.
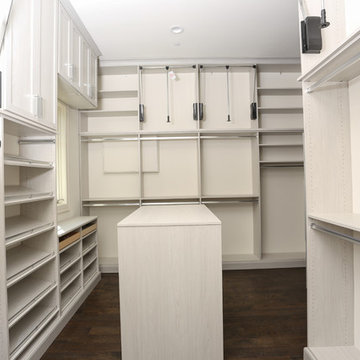
Aménagement d'un dressing room contemporain en bois clair de taille moyenne avec un placard sans porte, parquet foncé et un sol marron.
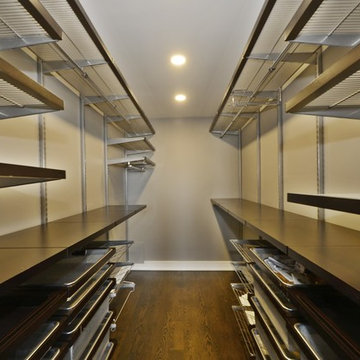
Photo VHT Studios
Réalisation d'un dressing design en bois foncé neutre et de taille moyenne avec parquet foncé, un placard sans porte et un sol marron.
Réalisation d'un dressing design en bois foncé neutre et de taille moyenne avec parquet foncé, un placard sans porte et un sol marron.
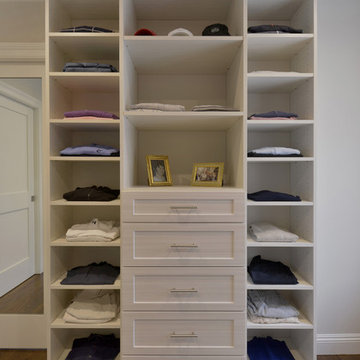
Inspiration pour un grand dressing design neutre avec un placard à porte shaker, des portes de placard blanches et parquet foncé.
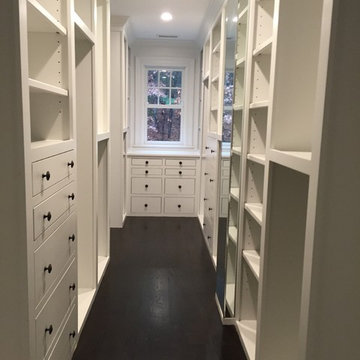
18 foot long closet offers tremendous storage all custom build by the carpentry team onsite. There is a hidden safe, can you find it ? (its empty FYI)
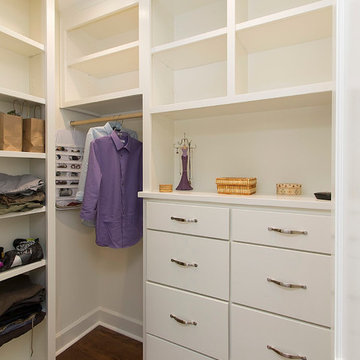
Idée de décoration pour un petit dressing tradition neutre avec un placard à porte plane, des portes de placard blanches et parquet foncé.
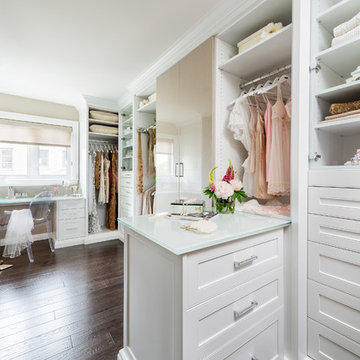
Réalisation d'un grand dressing tradition pour une femme avec parquet foncé, un placard avec porte à panneau encastré, des portes de placard blanches et un sol marron.
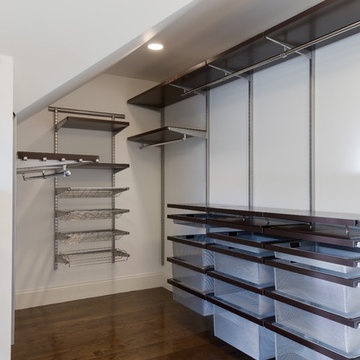
BDW Photography (Brian Walters)
Aménagement d'un grand dressing classique en bois foncé neutre avec parquet foncé.
Aménagement d'un grand dressing classique en bois foncé neutre avec parquet foncé.

Rising amidst the grand homes of North Howe Street, this stately house has more than 6,600 SF. In total, the home has seven bedrooms, six full bathrooms and three powder rooms. Designed with an extra-wide floor plan (21'-2"), achieved through side-yard relief, and an attached garage achieved through rear-yard relief, it is a truly unique home in a truly stunning environment.
The centerpiece of the home is its dramatic, 11-foot-diameter circular stair that ascends four floors from the lower level to the roof decks where panoramic windows (and views) infuse the staircase and lower levels with natural light. Public areas include classically-proportioned living and dining rooms, designed in an open-plan concept with architectural distinction enabling them to function individually. A gourmet, eat-in kitchen opens to the home's great room and rear gardens and is connected via its own staircase to the lower level family room, mud room and attached 2-1/2 car, heated garage.
The second floor is a dedicated master floor, accessed by the main stair or the home's elevator. Features include a groin-vaulted ceiling; attached sun-room; private balcony; lavishly appointed master bath; tremendous closet space, including a 120 SF walk-in closet, and; an en-suite office. Four family bedrooms and three bathrooms are located on the third floor.
This home was sold early in its construction process.
Nathan Kirkman
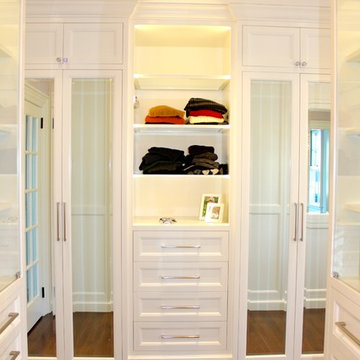
Luxurious Master Walk In Closet
Exemple d'un grand dressing tendance neutre avec un placard avec porte à panneau encastré, des portes de placard blanches et parquet foncé.
Exemple d'un grand dressing tendance neutre avec un placard avec porte à panneau encastré, des portes de placard blanches et parquet foncé.
Idées déco de dressings et rangements avec parquet foncé
9
