Idées déco de dressings et rangements avec parquet foncé et différents designs de plafond
Trier par :
Budget
Trier par:Populaires du jour
1 - 20 sur 169 photos
1 sur 3
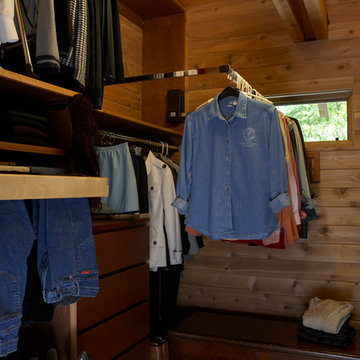
An 8' square master closet with 112" walls provides ample storage for two. Pull-down racks and pull-out pant rack by Rev-a-shelf.
©Rachel Olsson
Cette photo montre un dressing chic en bois brun de taille moyenne et neutre avec un placard à porte plane, parquet foncé et poutres apparentes.
Cette photo montre un dressing chic en bois brun de taille moyenne et neutre avec un placard à porte plane, parquet foncé et poutres apparentes.
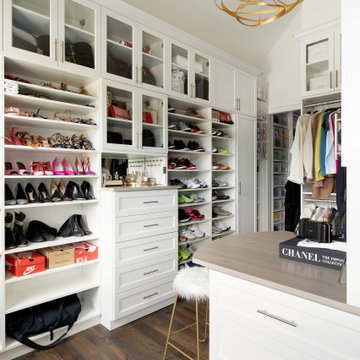
Exemple d'un dressing chic avec un placard sans porte, des portes de placard blanches, parquet foncé, un sol marron et un plafond voûté.
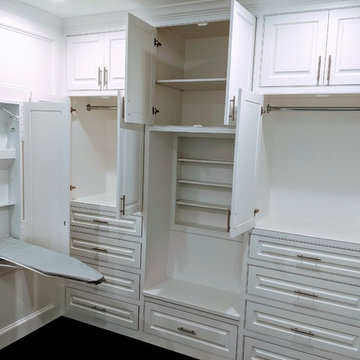
Mater walk-in closet with hide away ironing board, soft close doors/drawers, & Flush inset with raised-panel doors/drawers
Cette image montre un grand dressing room minimaliste neutre avec un placard avec porte à panneau surélevé, des portes de placard blanches, parquet foncé, un sol marron et un plafond voûté.
Cette image montre un grand dressing room minimaliste neutre avec un placard avec porte à panneau surélevé, des portes de placard blanches, parquet foncé, un sol marron et un plafond voûté.

In this Cedar Rapids residence, sophistication meets bold design, seamlessly integrating dynamic accents and a vibrant palette. Every detail is meticulously planned, resulting in a captivating space that serves as a modern haven for the entire family.
Enhancing the aesthetic of the staircase, a vibrant blue backdrop sets an energetic tone. Cleverly designed storage under the stairs provides both functionality and style, seamlessly integrating convenience into the overall architectural composition.
---
Project by Wiles Design Group. Their Cedar Rapids-based design studio serves the entire Midwest, including Iowa City, Dubuque, Davenport, and Waterloo, as well as North Missouri and St. Louis.
For more about Wiles Design Group, see here: https://wilesdesigngroup.com/
To learn more about this project, see here: https://wilesdesigngroup.com/cedar-rapids-dramatic-family-home-design
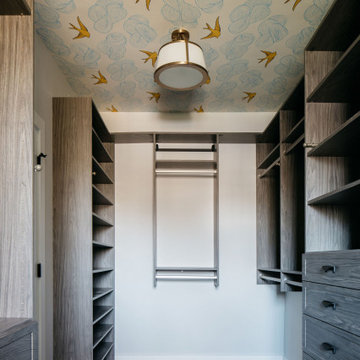
There’s one trend the design world can’t get enough of in 2023: wallpaper!
Designers & homeowners alike aren’t shying away from bold patterns & colors this year.
Which wallpaper is your favorite? Comment a ? for the laundry room & a ? for the closet!
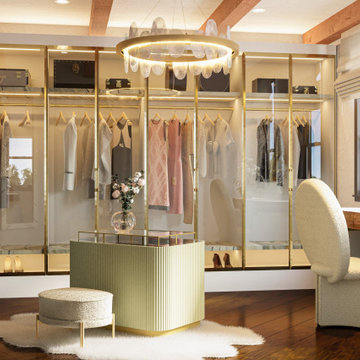
A spare bedroom is transformed into a luxurious dressing room. A fantastical space dedicated to preparing for special events and the display of treasured fashion items.
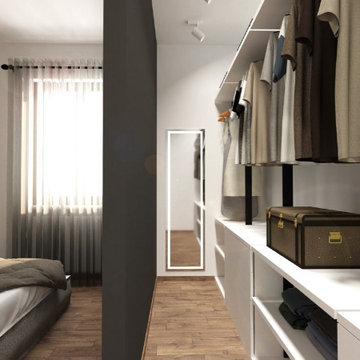
come dare profondità ad una stanza ?
L’applicazione di una grafica che dia un senso di continuità anche oltre i muri, è la soluzione che abbiamo adottato per questo progetto.
L’inserimento di una cabina armadio, ha sicuramente portato alla rinuncia di un maggior spazio davanti alla zona letto, quindi abbiamo optato per l’inserimento di questa grafica che desse la sensazione di apertura, con una visuale di maggiore profondità, oltre che regalare un grande impatto visivo e dare ad una semplice camera d aletto, un tocco di carattere in più.

We work with the finest Italian closet manufacturers in the industry. Their combination of creativity and innovation gives way to logical and elegant closet systems that we customize to your needs.

Idée de décoration pour un dressing room design en bois clair pour une femme avec un placard sans porte, parquet foncé, un sol marron et un plafond décaissé.
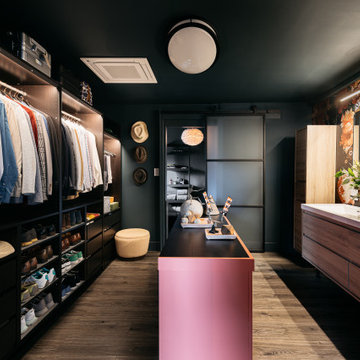
Cette image montre un dressing design pour un homme avec un placard sans porte, des portes de placard noires, parquet foncé, un sol marron et un plafond en papier peint.

Réalisation d'un grand dressing tradition pour une femme avec un placard à porte affleurante, des portes de placard blanches, parquet foncé, un sol marron et un plafond voûté.
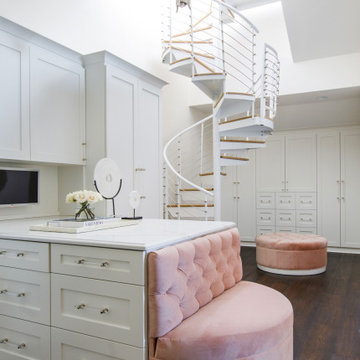
Photo: Jessie Preza Photography
Exemple d'un très grand dressing méditerranéen pour une femme avec un placard à porte shaker, des portes de placard blanches, parquet foncé, un sol marron et un plafond voûté.
Exemple d'un très grand dressing méditerranéen pour une femme avec un placard à porte shaker, des portes de placard blanches, parquet foncé, un sol marron et un plafond voûté.
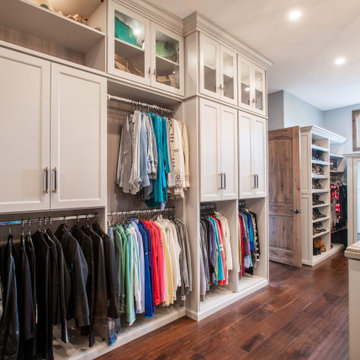
A luxurious light grey custom painted his and hers large dressing room.
Exemple d'un grand dressing room chic neutre avec un placard avec porte à panneau surélevé, des portes de placard grises, parquet foncé, un sol marron et un plafond voûté.
Exemple d'un grand dressing room chic neutre avec un placard avec porte à panneau surélevé, des portes de placard grises, parquet foncé, un sol marron et un plafond voûté.
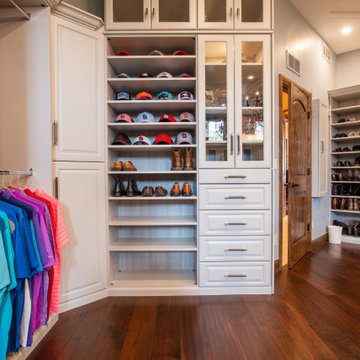
A luxurious light grey custom painted his and hers large dressing room.
Inspiration pour un grand dressing room traditionnel neutre avec un placard avec porte à panneau surélevé, des portes de placard grises, parquet foncé, un sol marron et un plafond voûté.
Inspiration pour un grand dressing room traditionnel neutre avec un placard avec porte à panneau surélevé, des portes de placard grises, parquet foncé, un sol marron et un plafond voûté.
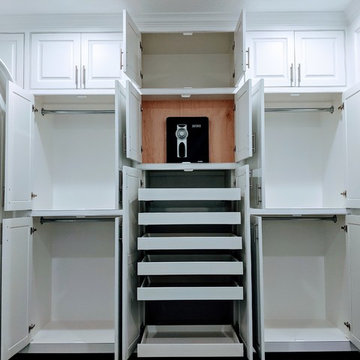
Master walk-in closet with sliding shoe racks & soft close doors/drawers.
Cette image montre une grande armoire encastrée minimaliste neutre avec un placard avec porte à panneau surélevé, des portes de placard blanches, parquet foncé, un sol marron et un plafond voûté.
Cette image montre une grande armoire encastrée minimaliste neutre avec un placard avec porte à panneau surélevé, des portes de placard blanches, parquet foncé, un sol marron et un plafond voûté.
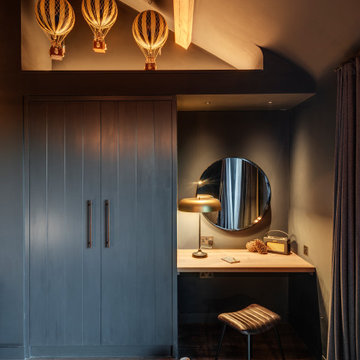
Cette image montre un dressing room design avec un placard à porte plane, des portes de placard grises, parquet foncé, un sol marron et un plafond voûté.
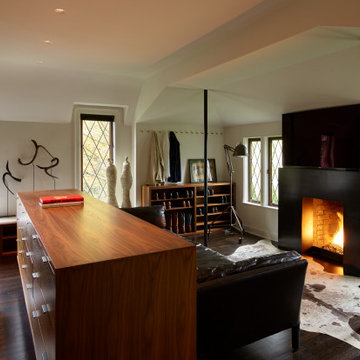
The Dressing Room was opened up to provide more space and light. Custom Walnut wardrobes, dresser, and shoe bench provide clothes storage. The blackened steel fireplace creates a warm focus for lounging.
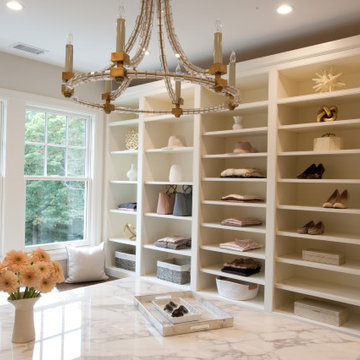
Cette photo montre un grand dressing chic pour une femme avec un placard à porte affleurante, des portes de placard blanches, parquet foncé, un sol marron et un plafond voûté.
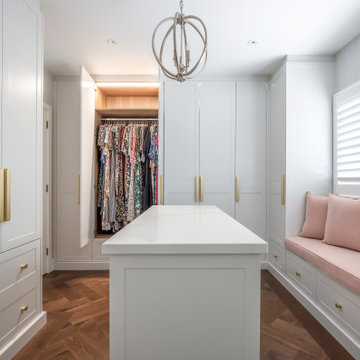
Hamptons style whole house project in Northwood.
Inspiration pour un grand dressing neutre avec un placard à porte shaker, des portes de placard blanches, parquet foncé, un sol marron et un plafond voûté.
Inspiration pour un grand dressing neutre avec un placard à porte shaker, des portes de placard blanches, parquet foncé, un sol marron et un plafond voûté.
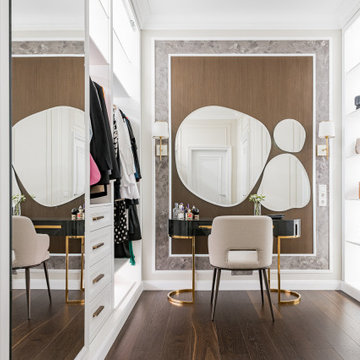
Студия дизайна интерьера D&D design реализовали проект 4х комнатной квартиры площадью 225 м2 в ЖК Кандинский для молодой пары.
Разрабатывая проект квартиры для молодой семьи нашей целью являлось создание классического интерьера с грамотным функциональным зонированием. В отделке использовались натуральные природные материалы: дерево, камень, натуральный шпон.
Главной отличительной чертой данного интерьера является гармоничное сочетание классического стиля и современной европейской мебели премиальных фабрик создающих некую игру в стиль.
Idées déco de dressings et rangements avec parquet foncé et différents designs de plafond
1