Idées déco de dressings et rangements avec un sol en contreplaqué et un sol en calcaire
Trier par :
Budget
Trier par:Populaires du jour
1 - 20 sur 403 photos

"When I first visited the client's house, and before seeing the space, I sat down with my clients to understand their needs. They told me they were getting ready to remodel their bathroom and master closet, and they wanted to get some ideas on how to make their closet better. The told me they wanted to figure out the closet before they did anything, so they presented their ideas to me, which included building walls in the space to create a larger master closet. I couldn't visual what they were explaining, so we went to the space. As soon as I got in the space, it was clear to me that we didn't need to build walls, we just needed to have the current closets torn out and replaced with wardrobes, create some shelving space for shoes and build an island with drawers in a bench. When I proposed that solution, they both looked at me with big smiles on their faces and said, 'That is the best idea we've heard, let's do it', then they asked me if I could design the vanity as well.
"I used 3/4" Melamine, Italian walnut, and Donatello thermofoil. The client provided their own countertops." - Leslie Klinck, Designer
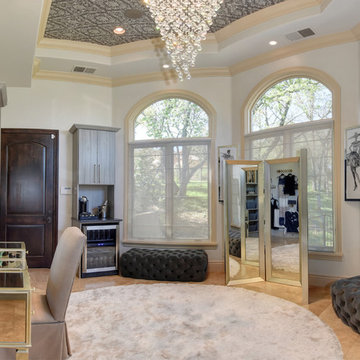
Idées déco pour un très grand dressing room classique pour une femme avec un placard sans porte, des portes de placard grises, un sol en calcaire et un sol beige.

Réalisation d'un très grand dressing design en bois brun neutre avec un placard à porte plane, un sol en contreplaqué et un sol beige.
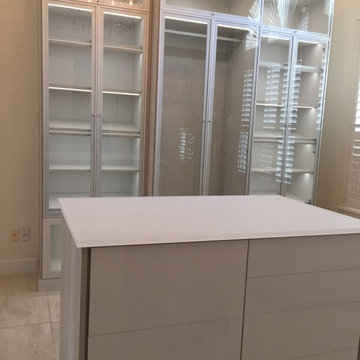
Modern custom wardrobe with natural aluminum metal frames for the doors with clear glass; Tesoro Linen for the cabinets/shelving; recessed light strips and spot lights on a touch-free dimmer, and on the island high gloss-push-open-drawers.
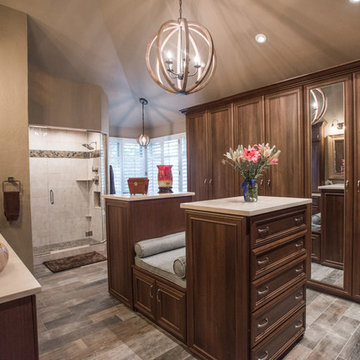
Cette photo montre un grand dressing chic en bois brun neutre avec un sol en contreplaqué, un sol marron et un placard avec porte à panneau encastré.
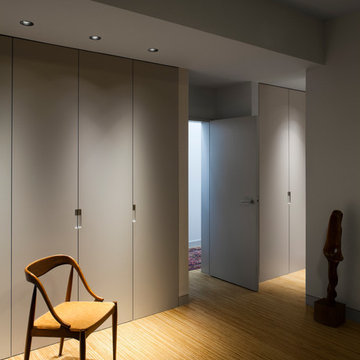
Idées déco pour un placard dressing contemporain de taille moyenne et neutre avec un placard à porte plane, un sol en contreplaqué et des portes de placard grises.
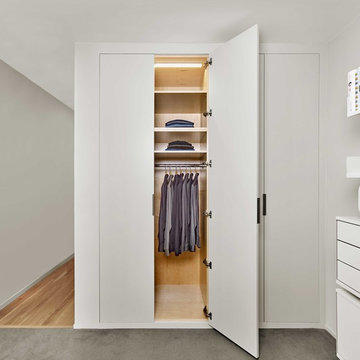
Master closet with inset doors
Cesar Rubio Photography
Webb construction
Cette image montre un placard dressing minimaliste de taille moyenne et neutre avec un placard à porte plane, des portes de placard blanches, un sol en contreplaqué et un sol gris.
Cette image montre un placard dressing minimaliste de taille moyenne et neutre avec un placard à porte plane, des portes de placard blanches, un sol en contreplaqué et un sol gris.
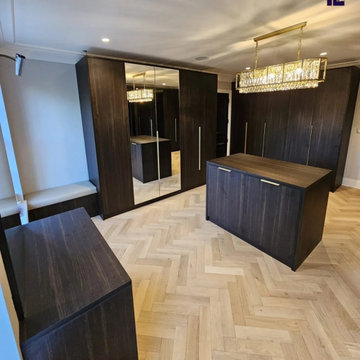
Experience the Inspired way of transforming your space this season. Explore our latest creation—a custom modular walk-in wardrobe designed, furnished, and fitted for our delighted clients in London. This design offers the perfect blend of style and functionality, featuring a stunning dark walnut and beige textured finish, complete with a matching dressing table set and island. To make this design a part of your interior, call us at 0203 397 8387 or wishlist and book a free home design consultation with Inspired Elements today.

長崎市の高台に建つ住宅 撮影 岡本公二
ドローン動画アドレス https://youtu.be/D6JrJ9Oy64A
Cette photo montre un petit dressing moderne en bois clair neutre avec un placard sans porte, un sol en contreplaqué et un sol beige.
Cette photo montre un petit dressing moderne en bois clair neutre avec un placard sans porte, un sol en contreplaqué et un sol beige.
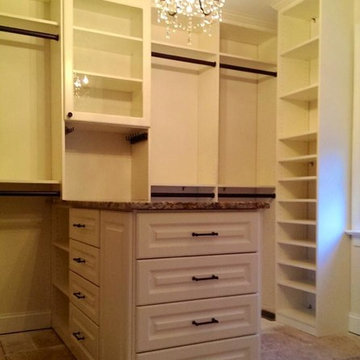
Cette image montre un grand dressing neutre avec un placard avec porte à panneau surélevé, des portes de placard blanches et un sol en contreplaqué.

A custom walk-in with the exact location, size and type of storage that TVCI's customer desired. The benefit of hiring a custom cabinet maker.
Exemple d'un grand dressing tendance neutre avec un placard avec porte à panneau surélevé, des portes de placard blanches, un sol gris et un sol en calcaire.
Exemple d'un grand dressing tendance neutre avec un placard avec porte à panneau surélevé, des portes de placard blanches, un sol gris et un sol en calcaire.
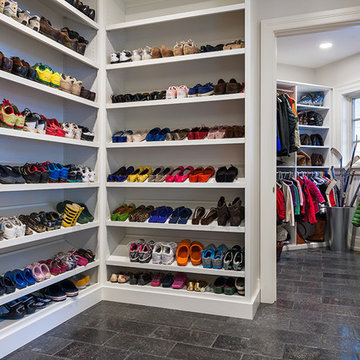
Photographer: Tom Crane
Idée de décoration pour un dressing tradition neutre avec un sol en calcaire.
Idée de décoration pour un dressing tradition neutre avec un sol en calcaire.
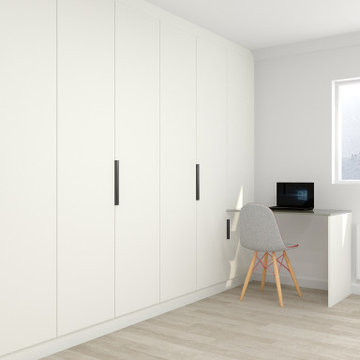
Fitted Bifold Hinged Wardrobe in alpine white beige linen. To order, call now at 0203 397 8387 & book your Free No-obligation Home Design Visit.
Réalisation d'une petite armoire encastrée minimaliste avec un placard à porte plane, des portes de placard blanches, un sol en contreplaqué, un sol multicolore et un plafond en bois.
Réalisation d'une petite armoire encastrée minimaliste avec un placard à porte plane, des portes de placard blanches, un sol en contreplaqué, un sol multicolore et un plafond en bois.
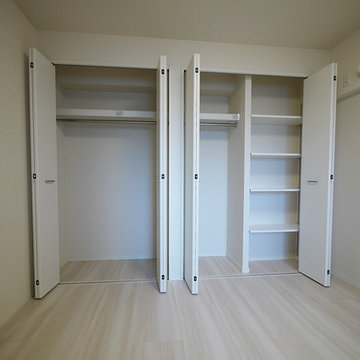
収納たっぷり、クローゼット+可動棚収納のある洋室。
Cette photo montre un dressing et rangement scandinave avec des portes de placard blanches, un sol en contreplaqué et un sol beige.
Cette photo montre un dressing et rangement scandinave avec des portes de placard blanches, un sol en contreplaqué et un sol beige.
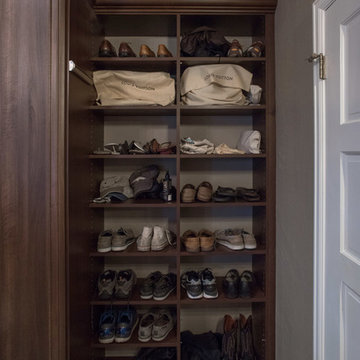
"When I first visited the client's house, and before seeing the space, I sat down with my clients to understand their needs. They told me they were getting ready to remodel their bathroom and master closet, and they wanted to get some ideas on how to make their closet better. The told me they wanted to figure out the closet before they did anything, so they presented their ideas to me, which included building walls in the space to create a larger master closet. I couldn't visual what they were explaining, so we went to the space. As soon as I got in the space, it was clear to me that we didn't need to build walls, we just needed to have the current closets torn out and replaced with wardrobes, create some shelving space for shoes and build an island with drawers in a bench. When I proposed that solution, they both looked at me with big smiles on their faces and said, 'That is the best idea we've heard, let's do it', then they asked me if I could design the vanity as well.
"I used 3/4" Melamine, Italian walnut, and Donatello thermofoil. The client provided their own countertops." - Leslie Klinck, Designer

大容量のシューズクロークには便利な可動棚の他、傘掛けやコート掛け、ブーツ掛けなど用途に合わせた便利機能を完備
Exemple d'un dressing scandinave avec un placard sans porte, des portes de placard grises, un sol en contreplaqué et un sol marron.
Exemple d'un dressing scandinave avec un placard sans porte, des portes de placard grises, un sol en contreplaqué et un sol marron.
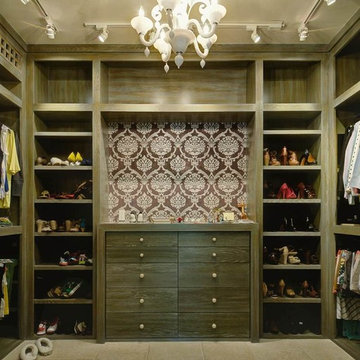
Exemple d'un dressing tendance en bois vieilli de taille moyenne pour une femme avec un placard à porte plane et un sol en calcaire.
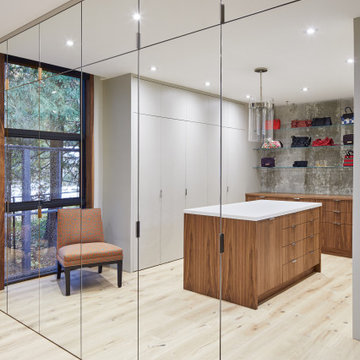
Inspiration pour un très grand dressing design en bois brun neutre avec un placard à porte plane, un sol en contreplaqué et un sol beige.
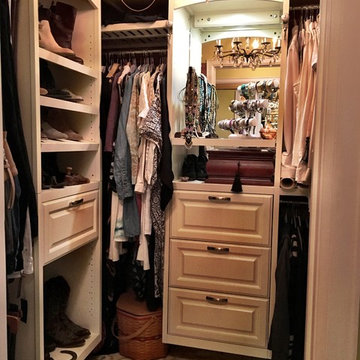
Everything has it's space. Finished closet/dressing room ready and waiting.
Lisa Lyttle
Inspiration pour un dressing rustique de taille moyenne pour une femme avec un placard avec porte à panneau surélevé, des portes de placard blanches, un sol en contreplaqué et un sol multicolore.
Inspiration pour un dressing rustique de taille moyenne pour une femme avec un placard avec porte à panneau surélevé, des portes de placard blanches, un sol en contreplaqué et un sol multicolore.
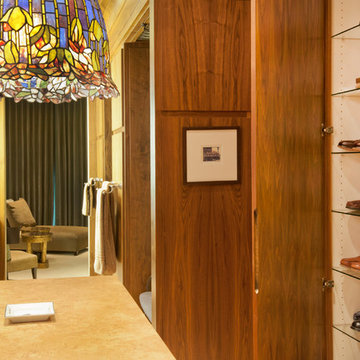
Kurt Johnson
Cette image montre un grand dressing room design pour un homme avec un placard à porte plane, des portes de placard marrons et un sol en calcaire.
Cette image montre un grand dressing room design pour un homme avec un placard à porte plane, des portes de placard marrons et un sol en calcaire.
Idées déco de dressings et rangements avec un sol en contreplaqué et un sol en calcaire
1