Idées déco de dressings et rangements avec un sol en calcaire et un sol en marbre
Trier par :
Budget
Trier par:Populaires du jour
1 - 20 sur 809 photos
1 sur 3

A custom walk-in with the exact location, size and type of storage that TVCI's customer desired. The benefit of hiring a custom cabinet maker.
Exemple d'un grand dressing tendance neutre avec un placard avec porte à panneau surélevé, des portes de placard blanches, un sol gris et un sol en calcaire.
Exemple d'un grand dressing tendance neutre avec un placard avec porte à panneau surélevé, des portes de placard blanches, un sol gris et un sol en calcaire.

Cette image montre un grand dressing traditionnel en bois clair neutre avec un placard sans porte, un sol en marbre et un sol blanc.

Exemple d'un dressing room chic pour une femme avec un placard sans porte, des portes de placard blanches, un sol gris et un sol en marbre.

Cette image montre un grand dressing traditionnel neutre avec un placard à porte shaker, des portes de placard blanches, un sol en marbre et un sol blanc.

The "hers" master closet is bathed in natural light and boasts custom leaded glass french doors, completely custom cabinets, a makeup vanity, towers of shoe glory, a dresser island, Swarovski crystal cabinet pulls...even custom vent covers.
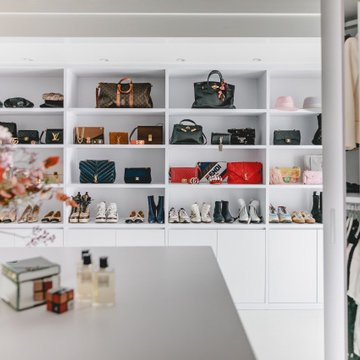
Ankleide nach Maß gefertigt mit offenen Regalen und geschlossenen Drehtürenschränken
Exemple d'un grand dressing room tendance neutre avec un placard sans porte, des portes de placard blanches, un sol en marbre et un sol blanc.
Exemple d'un grand dressing room tendance neutre avec un placard sans porte, des portes de placard blanches, un sol en marbre et un sol blanc.
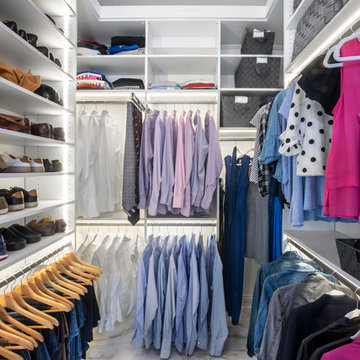
Design by Molly Anderson of Closet Works
Réalisation d'un dressing minimaliste de taille moyenne et neutre avec un placard à porte shaker, des portes de placard blanches, un sol en marbre et un sol multicolore.
Réalisation d'un dressing minimaliste de taille moyenne et neutre avec un placard à porte shaker, des portes de placard blanches, un sol en marbre et un sol multicolore.
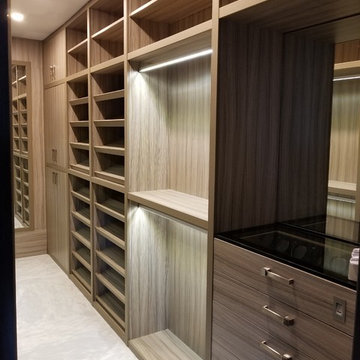
Inspiration pour un grand dressing traditionnel en bois clair neutre avec un placard sans porte, un sol en marbre et un sol blanc.
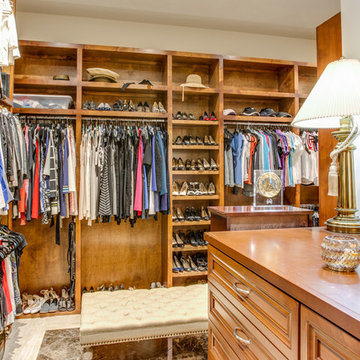
Four Walls Photography
Réalisation d'un grand dressing room tradition en bois brun pour une femme avec un placard avec porte à panneau surélevé, un sol en marbre et un sol blanc.
Réalisation d'un grand dressing room tradition en bois brun pour une femme avec un placard avec porte à panneau surélevé, un sol en marbre et un sol blanc.
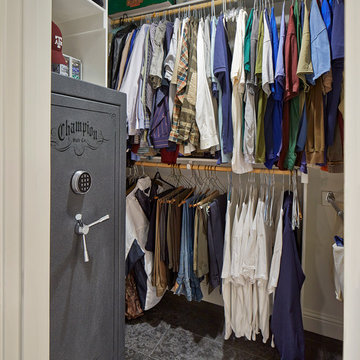
Redesigned walk in Dallas closet with gun safe.
Cette image montre un dressing et rangement traditionnel avec un sol en calcaire.
Cette image montre un dressing et rangement traditionnel avec un sol en calcaire.
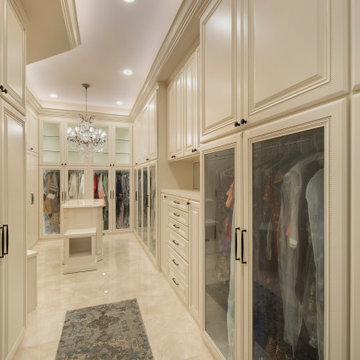
A custom closet designed with functionality as the intent. Glass door and shelves add dramatic impact to the light and bright.
Cette image montre un dressing méditerranéen de taille moyenne avec un placard à porte vitrée, des portes de placard beiges, un sol en marbre et un sol beige.
Cette image montre un dressing méditerranéen de taille moyenne avec un placard à porte vitrée, des portes de placard beiges, un sol en marbre et un sol beige.

"When I first visited the client's house, and before seeing the space, I sat down with my clients to understand their needs. They told me they were getting ready to remodel their bathroom and master closet, and they wanted to get some ideas on how to make their closet better. The told me they wanted to figure out the closet before they did anything, so they presented their ideas to me, which included building walls in the space to create a larger master closet. I couldn't visual what they were explaining, so we went to the space. As soon as I got in the space, it was clear to me that we didn't need to build walls, we just needed to have the current closets torn out and replaced with wardrobes, create some shelving space for shoes and build an island with drawers in a bench. When I proposed that solution, they both looked at me with big smiles on their faces and said, 'That is the best idea we've heard, let's do it', then they asked me if I could design the vanity as well.
"I used 3/4" Melamine, Italian walnut, and Donatello thermofoil. The client provided their own countertops." - Leslie Klinck, Designer
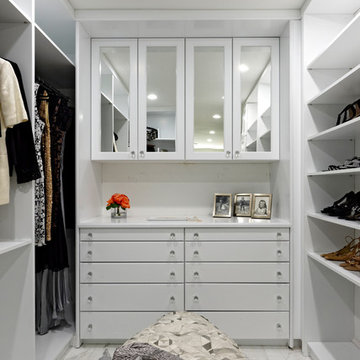
Idée de décoration pour un grand dressing tradition neutre avec des portes de placard blanches, un sol en marbre, un sol gris et un placard à porte plane.
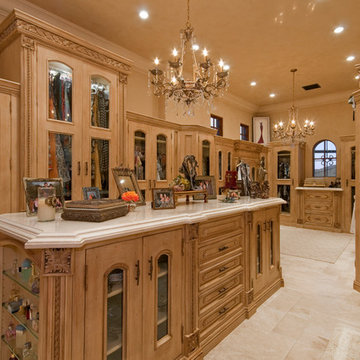
This Italian Villa Master Closet features light wood glass cabinets. A built-in island sits in the center for added storage and counterspace.
Cette image montre un très grand dressing room méditerranéen en bois clair pour une femme avec un placard à porte vitrée, un sol en marbre et un sol multicolore.
Cette image montre un très grand dressing room méditerranéen en bois clair pour une femme avec un placard à porte vitrée, un sol en marbre et un sol multicolore.
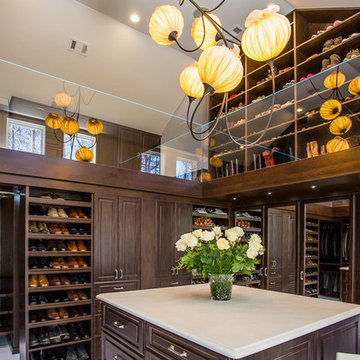
This closet design was a Top Shelf Award Winner for 2014
Idées déco pour un grand dressing classique en bois foncé avec un placard avec porte à panneau surélevé et un sol en marbre.
Idées déco pour un grand dressing classique en bois foncé avec un placard avec porte à panneau surélevé et un sol en marbre.
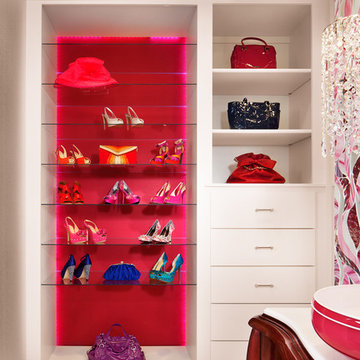
Dressing Room
Photo by Casey Dunn
Réalisation d'un grand dressing room design pour une femme avec un placard à porte plane, des portes de placard blanches et un sol en marbre.
Réalisation d'un grand dressing room design pour une femme avec un placard à porte plane, des portes de placard blanches et un sol en marbre.

Step inside this jewel box closet and breathe in the calm. Beautiful organization, and dreamy, saturated color can make your morning better.
Custom cabinets painted with Benjamin Moore Stained Glass, and gold accent hardware combine to create an elevated experience when getting ready in the morning.
The space was originally one room with dated built ins that didn’t provide much space.
By building out a wall to divide the room and adding French doors to separate closet from dressing room, the owner was able to have a beautiful transition from public to private spaces, and a lovely area to prepare for the day.

By relocating the hall bathroom, we were able to create an ensuite bathroom with a generous shower, double vanity, and plenty of space left over for a separate walk-in closet. We paired the classic look of marble with matte black fixtures to add a sophisticated, modern edge. The natural wood tones of the vanity and teak bench bring warmth to the space. A frosted glass pocket door to the walk-through closet provides privacy, but still allows light through. We gave our clients additional storage by building drawers into the Cape Cod’s eave space.
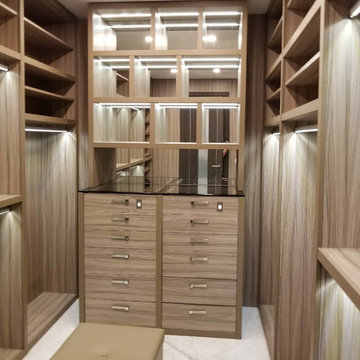
Exemple d'un grand dressing chic en bois clair neutre avec un placard sans porte, un sol en marbre et un sol blanc.
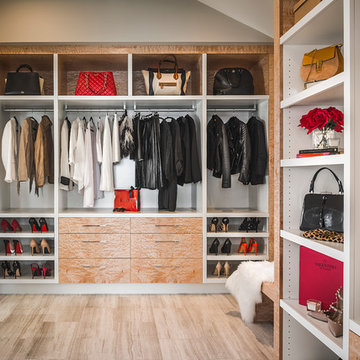
Joshua Lawrence Studios Inc.
Réalisation d'un dressing room design en bois clair de taille moyenne et neutre avec un sol en marbre et un sol beige.
Réalisation d'un dressing room design en bois clair de taille moyenne et neutre avec un sol en marbre et un sol beige.
Idées déco de dressings et rangements avec un sol en calcaire et un sol en marbre
1