Idées déco de dressings et rangements avec un sol en carrelage de céramique et tomettes au sol
Trier par :
Budget
Trier par:Populaires du jour
1 - 20 sur 1 428 photos
1 sur 3

Idée de décoration pour une armoire encastrée tradition de taille moyenne pour une femme avec un placard à porte shaker, des portes de placard beiges, un sol en carrelage de céramique, un sol beige et un plafond à caissons.
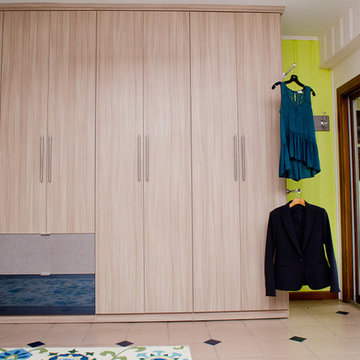
Designer: Susan Martin-Gibbons; Photography: Pretty Pear Photography
Idée de décoration pour un placard dressing design en bois clair de taille moyenne et neutre avec un placard à porte plane et un sol en carrelage de céramique.
Idée de décoration pour un placard dressing design en bois clair de taille moyenne et neutre avec un placard à porte plane et un sol en carrelage de céramique.
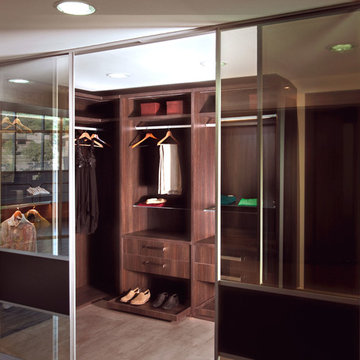
Idées déco pour un dressing contemporain en bois foncé de taille moyenne et neutre avec un placard à porte plane et un sol en carrelage de céramique.
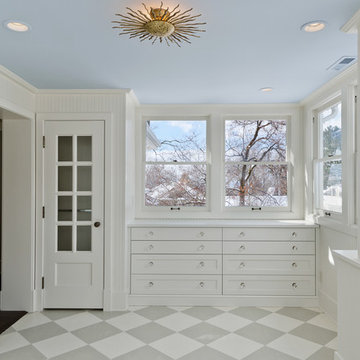
Remodeled home in Federal Heights, Utah by Cameo Homes Inc.
Inspiration pour un dressing traditionnel avec des portes de placard blanches et un sol en carrelage de céramique.
Inspiration pour un dressing traditionnel avec des portes de placard blanches et un sol en carrelage de céramique.

Master Bedroom dream closet with custom cabinets featuring glass front doors and all lit within. M2 Design Group worked on this from initial design concept to move-in. They were involved in every decision on architectural plans, build phase, selecting all finish-out items and furnishings and accessories.
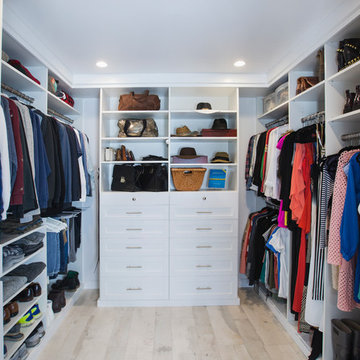
Idée de décoration pour un dressing tradition de taille moyenne avec un placard à porte shaker, des portes de placard blanches et tomettes au sol.
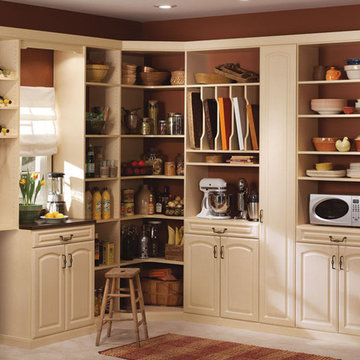
Cette image montre un grand dressing méditerranéen neutre avec un placard avec porte à panneau surélevé, des portes de placard beiges et un sol en carrelage de céramique.
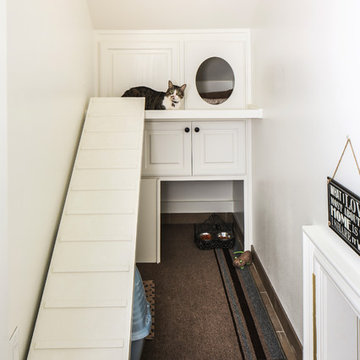
Oivanki Photography
Inspiration pour un très grande dressing et rangement traditionnel avec des portes de placard blanches et un sol en carrelage de céramique.
Inspiration pour un très grande dressing et rangement traditionnel avec des portes de placard blanches et un sol en carrelage de céramique.
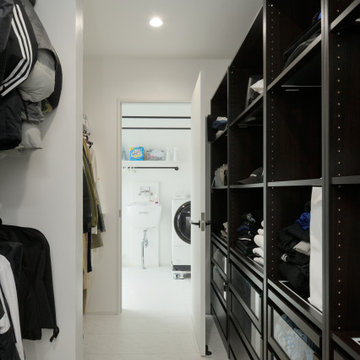
Réalisation d'un grand dressing minimaliste neutre avec un placard sans porte, des portes de placard noires, un sol en carrelage de céramique et un sol blanc.
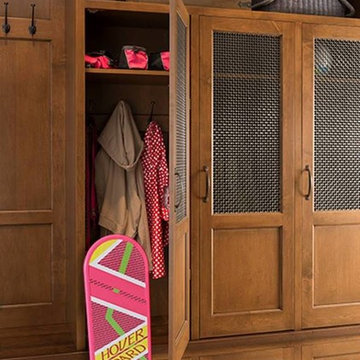
A Wood-Mode mudroom can organize your old and new (and futuristic) things.
Réalisation d'un dressing et rangement tradition en bois clair neutre avec un sol en carrelage de céramique.
Réalisation d'un dressing et rangement tradition en bois clair neutre avec un sol en carrelage de céramique.

Kaz Arts Photography
Cette photo montre un grand dressing chic neutre avec un placard sans porte, des portes de placard blanches et un sol en carrelage de céramique.
Cette photo montre un grand dressing chic neutre avec un placard sans porte, des portes de placard blanches et un sol en carrelage de céramique.

Photographer: Dan Piassick
Idées déco pour un grand dressing room contemporain en bois clair pour un homme avec un placard à porte plane et un sol en carrelage de céramique.
Idées déco pour un grand dressing room contemporain en bois clair pour un homme avec un placard à porte plane et un sol en carrelage de céramique.

A modern and masculine walk-in closet in a downtown loft. The space became a combination of bathroom, closet, and laundry. The combination of wood tones, clean lines, and lighting creates a warm modern vibe.

Modern Farmhouse Custom Home Design by Purser Architectural. Photography by White Orchid Photography. Granbury, Texas
Exemple d'un dressing room nature de taille moyenne et neutre avec un placard à porte shaker, des portes de placard blanches, un sol en carrelage de céramique et un sol blanc.
Exemple d'un dressing room nature de taille moyenne et neutre avec un placard à porte shaker, des portes de placard blanches, un sol en carrelage de céramique et un sol blanc.
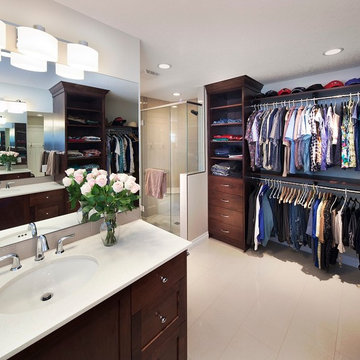
Fire Ant Contracting Ltd.
We converted an underused second bedroom into a beautiful multi-use bathroom AND walk in closet. We used custom stained maple to create both bathroom and closet cabinetry. A water closet is in a separate room and a custom shower opens onto a heated tile floor. Ample handing, shelving and drawer space.
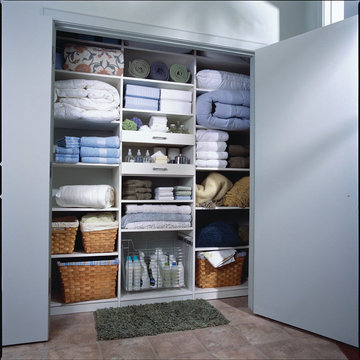
Custom shelving and wicker baskets organize and store towels, sheets and quilts.
Idées déco pour un placard dressing contemporain de taille moyenne et neutre avec un sol en carrelage de céramique, un placard sans porte et des portes de placard blanches.
Idées déco pour un placard dressing contemporain de taille moyenne et neutre avec un sol en carrelage de céramique, un placard sans porte et des portes de placard blanches.
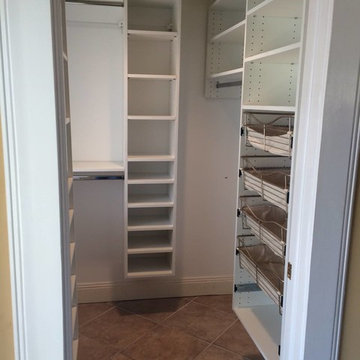
Idées déco pour un grand dressing classique neutre avec un placard sans porte, des portes de placard blanches et un sol en carrelage de céramique.

The open shelving mud room provides access to all your seasonal accessories while keeping you organized.
Réalisation d'une armoire encastrée champêtre de taille moyenne et neutre avec un placard sans porte, des portes de placard blanches, un sol en carrelage de céramique et un sol gris.
Réalisation d'une armoire encastrée champêtre de taille moyenne et neutre avec un placard sans porte, des portes de placard blanches, un sol en carrelage de céramique et un sol gris.
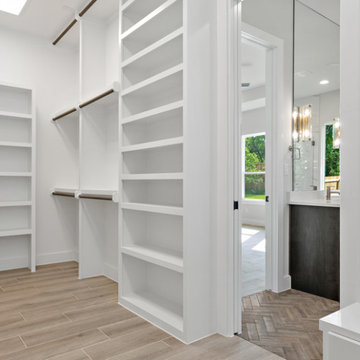
Inspiration pour un grand dressing rustique neutre avec un placard à porte shaker, des portes de placard blanches, un sol en carrelage de céramique et un sol beige.
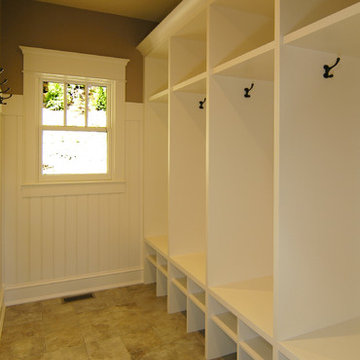
The Parkgate was designed from the inside out to give homage to the past. It has a welcoming wraparound front porch and, much like its ancestors, a surprising grandeur from floor to floor. The stair opens to a spectacular window with flanking bookcases, making the family space as special as the public areas of the home. The formal living room is separated from the family space, yet reconnected with a unique screened porch ideal for entertaining. The large kitchen, with its built-in curved booth and large dining area to the front of the home, is also ideal for entertaining. The back hall entry is perfect for a large family, with big closets, locker areas, laundry home management room, bath and back stair. The home has a large master suite and two children's rooms on the second floor, with an uncommon third floor boasting two more wonderful bedrooms. The lower level is every family’s dream, boasting a large game room, guest suite, family room and gymnasium with 14-foot ceiling. The main stair is split to give further separation between formal and informal living. The kitchen dining area flanks the foyer, giving it a more traditional feel. Upon entering the home, visitors can see the welcoming kitchen beyond.
Photographer: David Bixel
Builder: DeHann Homes
Idées déco de dressings et rangements avec un sol en carrelage de céramique et tomettes au sol
1