Idées déco de dressings et rangements avec sol en stratifié et un sol en carrelage de porcelaine
Trier par:Populaires du jour
1 - 20 sur 2 525 photos
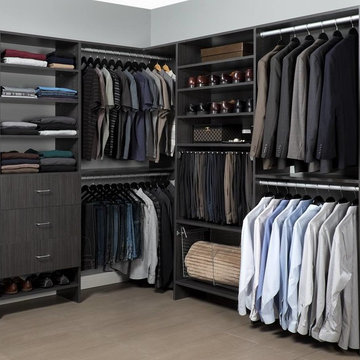
Idées déco pour un grand dressing moderne en bois foncé neutre avec un placard à porte plane, un sol en carrelage de porcelaine et un sol beige.
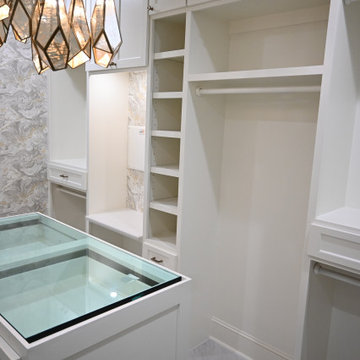
Incredible Master Closet transformation! We gutted the previous closet, installed custom shaker style cabinetry with a sloped edge and custom island with a glass top to create a display case. The porcelain floor tile has marble coloration and creates a gentle flow throughout the space. A beautiful chandelier and wallpaper accent wall completes this elegant Master Closet.
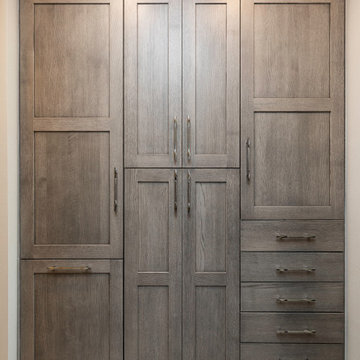
We re-imagined this master suite so that the bed and bath are separated by a well-designed his-and-hers closet. Through the custom closet you'll find a lavish bath with his and hers vanities, and subtle finishes in tones of gray for a peaceful beginning and end to every day.

Contemporary Walk-in Closet
Design: THREE SALT DESIGN Co.
Build: Zalar Homes
Photo: Chad Mellon
Idée de décoration pour un petit dressing design avec un placard à porte plane, des portes de placard blanches, un sol en carrelage de porcelaine et un sol noir.
Idée de décoration pour un petit dressing design avec un placard à porte plane, des portes de placard blanches, un sol en carrelage de porcelaine et un sol noir.

Idées déco pour une grande armoire encastrée moderne neutre avec un plafond voûté, un sol en carrelage de porcelaine et un sol gris.
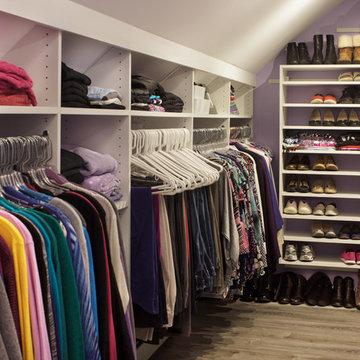
Originally, this was an open space with sharply sloped ceilings which drastically diminished usable space. Sloped ceilings and angled walls present a challenge, but innovative design solutions have the power to transform an awkward space into an organizational powerhouse.
Kara Lashuay
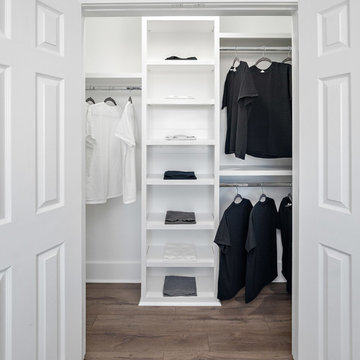
Ammar Selo
Idée de décoration pour un placard dressing minimaliste de taille moyenne et neutre avec des portes de placard blanches, sol en stratifié et un sol gris.
Idée de décoration pour un placard dressing minimaliste de taille moyenne et neutre avec des portes de placard blanches, sol en stratifié et un sol gris.
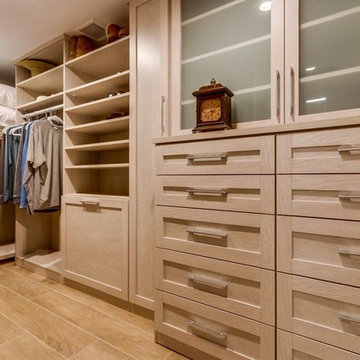
Inspiration pour un grand dressing design en bois clair pour un homme avec un placard à porte vitrée, un sol en carrelage de porcelaine et un sol beige.
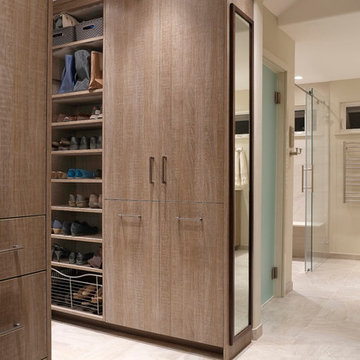
This master suite is luxurious, sophisticated and eclectic as many of the spaces the homeowners lived in abroad. There is a large luxe curbless shower, a private water closet, fireplace and TV. They also have a walk-in closet with abundant storage full of special spaces.
Winner: 1st Place, ASID WA, Large Bath
This master suite is now a uniquely personal space that functions brilliantly for this worldly couple who have decided to make this home there final destination.
Photo DeMane Design
Winner: 1st Place, ASID WA, Large Bath
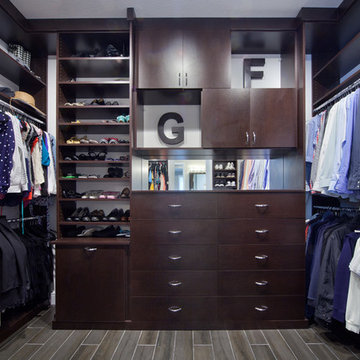
Custom designed built in closet. They love how easy it is to keep looking beautiful.
Réalisation d'un dressing tradition en bois foncé de taille moyenne et neutre avec un placard à porte plane et un sol en carrelage de porcelaine.
Réalisation d'un dressing tradition en bois foncé de taille moyenne et neutre avec un placard à porte plane et un sol en carrelage de porcelaine.
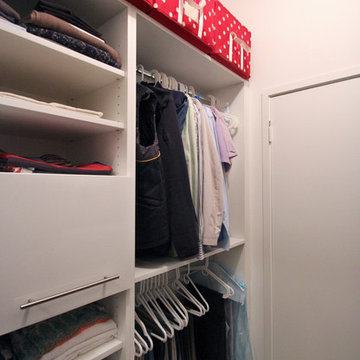
Cette photo montre un petit dressing tendance neutre avec un placard à porte plane, des portes de placard blanches, un sol en carrelage de porcelaine et un sol beige.

Cette photo montre un placard dressing chic de taille moyenne et neutre avec un placard sans porte, des portes de placard blanches, un sol en carrelage de porcelaine et un sol noir.
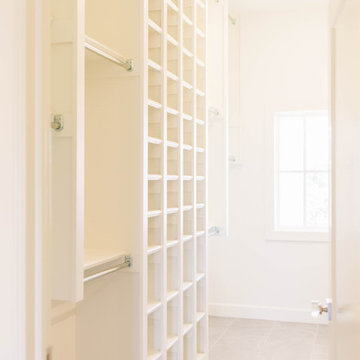
Cette photo montre un dressing nature de taille moyenne et neutre avec un sol en carrelage de porcelaine et un sol gris.
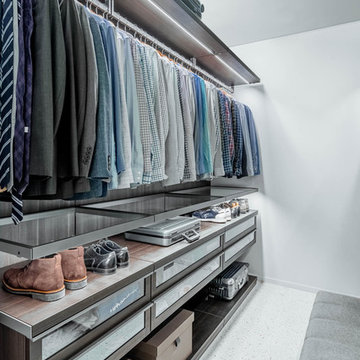
Poliform Closet
Exemple d'un grand dressing moderne en bois foncé pour un homme avec un placard à porte vitrée, sol en stratifié et un sol blanc.
Exemple d'un grand dressing moderne en bois foncé pour un homme avec un placard à porte vitrée, sol en stratifié et un sol blanc.
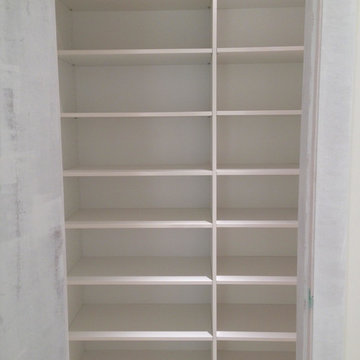
Idées déco pour un grand dressing moderne neutre avec un placard à porte plane, des portes de placard blanches, un sol en carrelage de porcelaine et un sol beige.
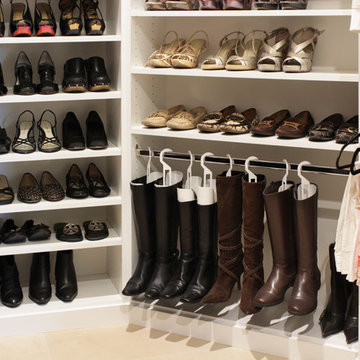
Flat Shoe Shelf and Boot Hangers
Kara Lashuay
Cette image montre un dressing traditionnel de taille moyenne pour une femme avec un placard à porte plane, des portes de placard blanches et un sol en carrelage de porcelaine.
Cette image montre un dressing traditionnel de taille moyenne pour une femme avec un placard à porte plane, des portes de placard blanches et un sol en carrelage de porcelaine.
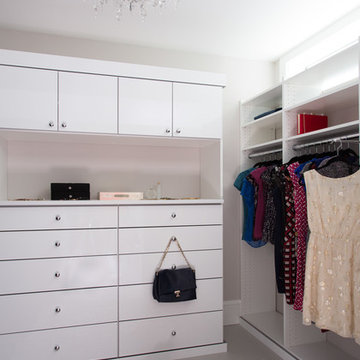
The wife's dressing room has a transom window to allow in natural light, built-in closets on two walls, and a bank of drawers and countertop for jewelry. The ceiling light fixture adds glamour.
Photo: Eric Roth
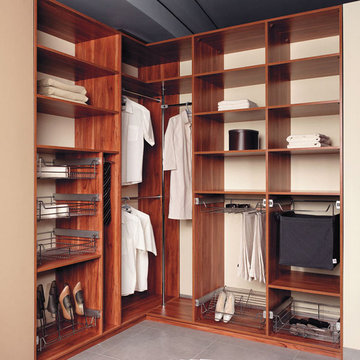
Komandor Canada Closet Organizer with Hanging in the corners, Pant Rack, Shoe Rack, Laundry Hamper and Wire Baskets to accommodate all your clothes!
Exemple d'un dressing chic en bois brun neutre et de taille moyenne avec un placard sans porte, un sol en carrelage de porcelaine et un sol gris.
Exemple d'un dressing chic en bois brun neutre et de taille moyenne avec un placard sans porte, un sol en carrelage de porcelaine et un sol gris.
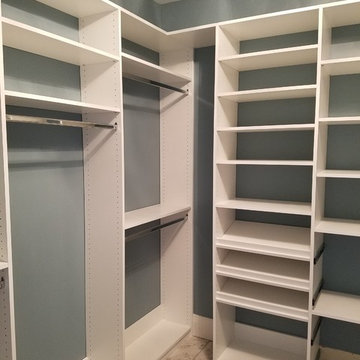
Cette photo montre un dressing chic de taille moyenne et neutre avec un placard sans porte, des portes de placard blanches, un sol en carrelage de porcelaine et un sol marron.
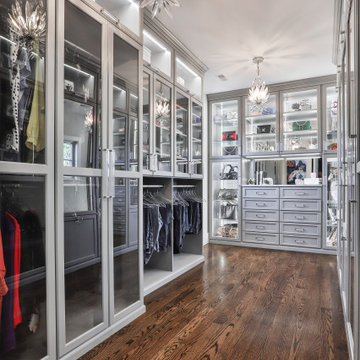
A walk-in closet is a luxurious and practical addition to any home, providing a spacious and organized haven for clothing, shoes, and accessories.
Typically larger than standard closets, these well-designed spaces often feature built-in shelves, drawers, and hanging rods to accommodate a variety of wardrobe items.
Ample lighting, whether natural or strategically placed fixtures, ensures visibility and adds to the overall ambiance. Mirrors and dressing areas may be conveniently integrated, transforming the walk-in closet into a private dressing room.
The design possibilities are endless, allowing individuals to personalize the space according to their preferences, making the walk-in closet a functional storage area and a stylish retreat where one can start and end the day with ease and sophistication.
Idées déco de dressings et rangements avec sol en stratifié et un sol en carrelage de porcelaine
1