Idées déco de dressings et rangements avec un sol en carrelage de porcelaine et un plafond à caissons
Trier par :
Budget
Trier par:Populaires du jour
1 - 17 sur 17 photos

Walk-in custom-made closet with solid wood soft closing. It was female closet with white color finish. Porcelain Flooring material (beige color) and flat ceiling. The client received a personalized closet system that’s thoroughly organized, perfectly functional, and stylish to complement his décor and lifestyle. We added an island with a top in marble and jewelry drawers below in the custom walk-in closet.

Mudroom storage and floor to ceiling closet to match. Closet and storage for family of 4. High ceiling with oversized stacked crown molding gives a coffered feel.
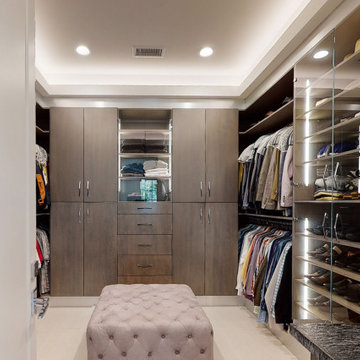
Custom maple closet with gray stain. Real solid wood door and drawer fronts. Glass cabinets with frameless glass and vertical LED lighting
Cette photo montre un grand dressing moderne pour un homme avec un placard à porte plane, des portes de placard grises, un sol en carrelage de porcelaine, un sol beige et un plafond à caissons.
Cette photo montre un grand dressing moderne pour un homme avec un placard à porte plane, des portes de placard grises, un sol en carrelage de porcelaine, un sol beige et un plafond à caissons.
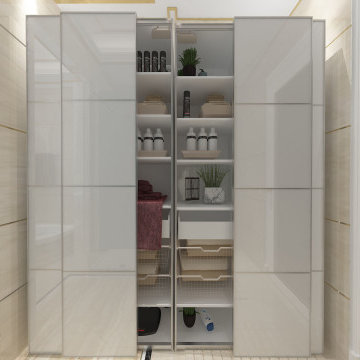
AlQantara Apartments is an exclusive apartment development located in Kileleshwa. The development is designed for families looking for a modern spacious and luxurious living space. AlQantara luxury apartments offer exceptional amenities to complement its excellent location, at the heart of Kileleshwa, on Kandara Road.
AlQantara consists of beautifully finished apartments and enjoys easy access to the CBD, an array of excellent educational institutes, restaurants, major shopping centers, sports and health care facilities. Each four bedroom apartment offers large living and dining rooms, a professionally
fitted kitchen, a DSQ and two car parking spaces. The penthouses offer very generous living spaces and three parking spaces each.
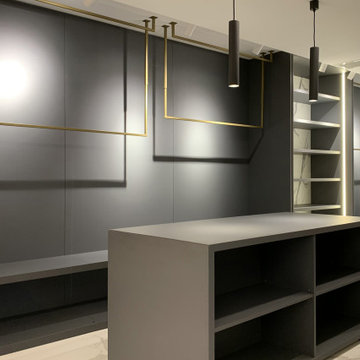
Cette photo montre un grand dressing tendance avec un placard sans porte, des portes de placard grises, un sol en carrelage de porcelaine et un plafond à caissons.
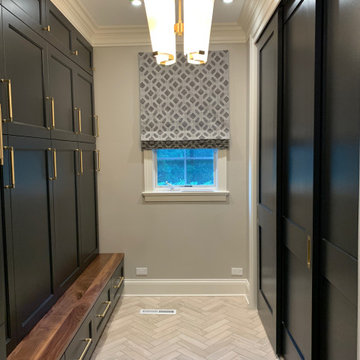
Mudroom storage and floor to ceiling closet to match. Closet and storage for family of 4. High ceiling with oversized stacked crown molding gives a coffered feel.
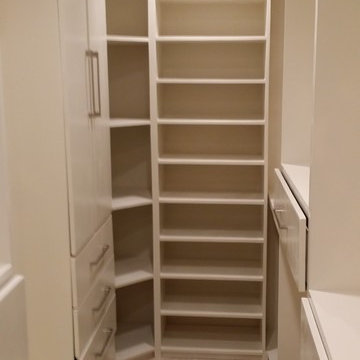
Overlook of the closet.
Southwestern walk-in custom-made closet with solid wood soft closing. It was a compact size (small size) female closet with a flat panel cabinet style and White color finish. Porcelain Flooring material (beige color) and flat ceiling.
it contains multiple hanging racks for all types of clothing, shoe shelves, cubbies, and drawers for all other items.
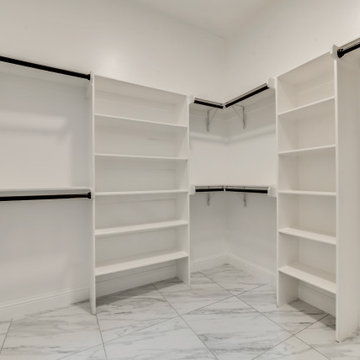
Walk-in custom-made closet with solid wood soft closing. It was a closet with a white color finish. Porcelain Flooring material (white and gray color) and flat ceiling. The client received a personalized closet system that’s thoroughly organized, perfectly functional, and stylish to complement his décor and lifestyle.
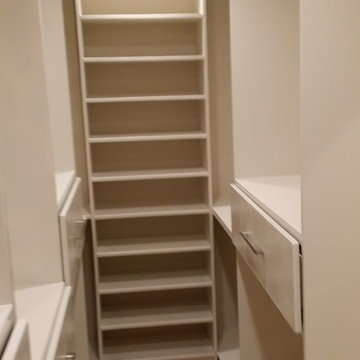
Overlook of the closet.
Southwestern walk-in custom-made closet with solid wood soft closing. It was a compact size (small size) female closet with a flat panel cabinet style and White color finish. Porcelain Flooring material (beige color) and flat ceiling.
it contains multiple hanging racks for all types of clothing, shoe shelves, cubbies, and drawers for all other items.
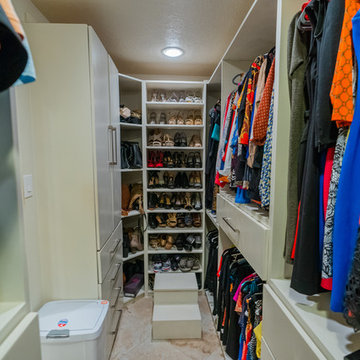
Overlook of the closet.
Southwestern walk-in custom-made closet with solid wood soft closing. It was a compact size (small size) female closet with a flat panel cabinet style and White color finish. Porcelain Flooring material (beige color) and flat ceiling.
it contains multiple hanging racks for all types of clothing, shoe shelves, cubbies, and drawers for all other items.
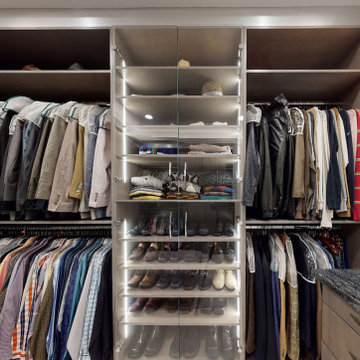
Custom maple closet with gray stain. Real solid wood door and drawer fronts. Glass cabinets with frameless glass and vertical LED lighting
Idée de décoration pour un grand dressing minimaliste pour un homme avec un placard à porte plane, des portes de placard grises, un sol en carrelage de porcelaine, un sol beige et un plafond à caissons.
Idée de décoration pour un grand dressing minimaliste pour un homme avec un placard à porte plane, des portes de placard grises, un sol en carrelage de porcelaine, un sol beige et un plafond à caissons.
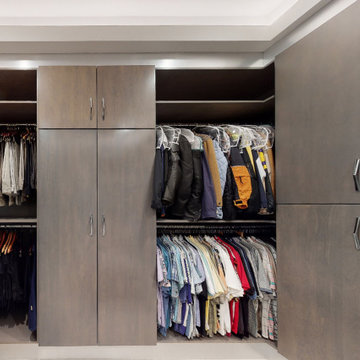
Custom maple closet with gray stain. Real solid wood door and drawer fronts. Glass cabinets with frameless glass and vertical LED lighting
Idées déco pour un grand dressing moderne pour un homme avec un placard à porte plane, des portes de placard grises, un sol en carrelage de porcelaine, un sol beige et un plafond à caissons.
Idées déco pour un grand dressing moderne pour un homme avec un placard à porte plane, des portes de placard grises, un sol en carrelage de porcelaine, un sol beige et un plafond à caissons.
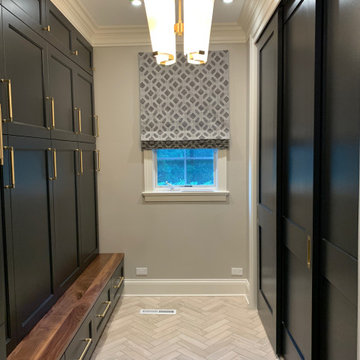
Mudroom storage and floor to ceiling closet to match. Closet and storage for family of 4. High ceiling with oversized stacked crown molding gives a coffered feel.
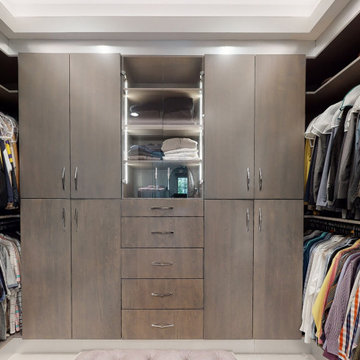
Custom maple closet with gray stain. Real solid wood door and drawer fronts. Glass cabinets with frameless glass and vertical LED lighting
Cette image montre un grand dressing minimaliste pour un homme avec un placard à porte plane, des portes de placard grises, un sol en carrelage de porcelaine, un sol beige et un plafond à caissons.
Cette image montre un grand dressing minimaliste pour un homme avec un placard à porte plane, des portes de placard grises, un sol en carrelage de porcelaine, un sol beige et un plafond à caissons.
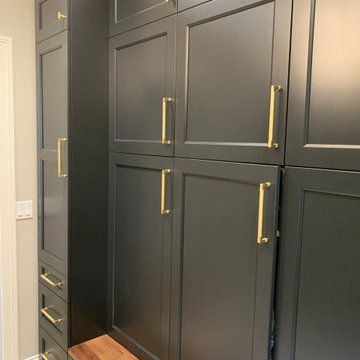
Mudroom storage and floor to ceiling closet to match. Closet and storage for family of 4. High ceiling with oversized stacked crown molding gives a coffered feel.
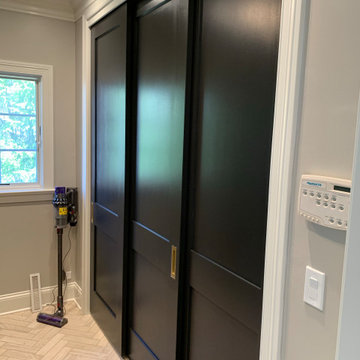
Mudroom storage and floor to ceiling closet to match. Closet and storage for family of 4. High ceiling with oversized stacked crown molding gives a coffered feel.
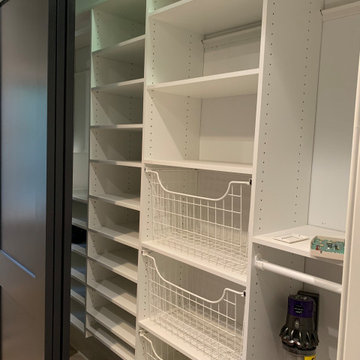
Mudroom storage and floor to ceiling closet to match. Closet and storage for family of 4. High ceiling with oversized stacked crown molding gives a coffered feel.
Idées déco de dressings et rangements avec un sol en carrelage de porcelaine et un plafond à caissons
1