Idées déco de dressings et rangements avec un sol en linoléum et un sol en calcaire
Trier par :
Budget
Trier par:Populaires du jour
1 - 20 sur 221 photos
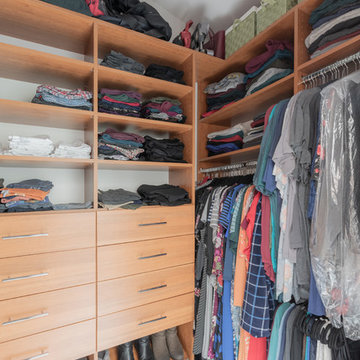
Aménagement d'un dressing classique en bois brun de taille moyenne avec un placard à porte plane, un sol en linoléum et un sol beige.
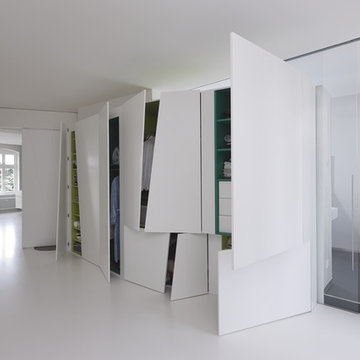
Idées déco pour un grand dressing room contemporain neutre avec un placard à porte plane, des portes de placard blanches et un sol en linoléum.

The Couture Closet
Aménagement d'un dressing classique en bois foncé de taille moyenne et neutre avec un placard à porte shaker et un sol en calcaire.
Aménagement d'un dressing classique en bois foncé de taille moyenne et neutre avec un placard à porte shaker et un sol en calcaire.
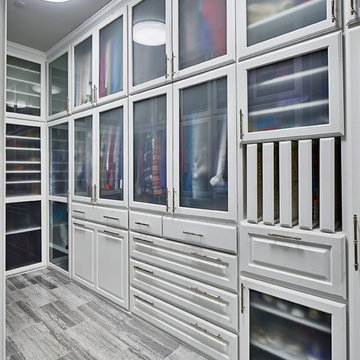
Fully custom closet designed with the customer to meet her storage needs.
Cette photo montre un grand dressing room tendance neutre avec un placard avec porte à panneau surélevé, des portes de placard blanches, un sol gris et un sol en calcaire.
Cette photo montre un grand dressing room tendance neutre avec un placard avec porte à panneau surélevé, des portes de placard blanches, un sol gris et un sol en calcaire.
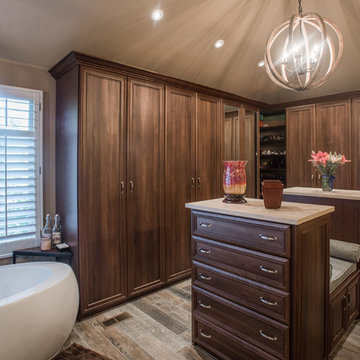
"When I first visited the client's house, and before seeing the space, I sat down with my clients to understand their needs. They told me they were getting ready to remodel their bathroom and master closet, and they wanted to get some ideas on how to make their closet better. The told me they wanted to figure out the closet before they did anything, so they presented their ideas to me, which included building walls in the space to create a larger master closet. I couldn't visual what they were explaining, so we went to the space. As soon as I got in the space, it was clear to me that we didn't need to build walls, we just needed to have the current closets torn out and replaced with wardrobes, create some shelving space for shoes and build an island with drawers in a bench. When I proposed that solution, they both looked at me with big smiles on their faces and said, 'That is the best idea we've heard, let's do it', then they asked me if I could design the vanity as well.
"I used 3/4" Melamine, Italian walnut, and Donatello thermofoil. The client provided their own countertops." - Leslie Klinck, Designer
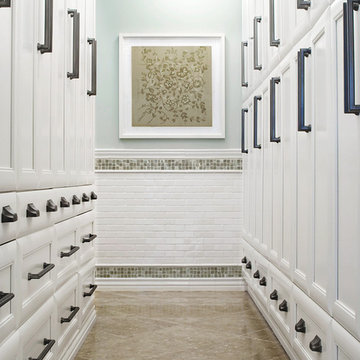
This crisp hallway to a master bath is designed for ample, closet-like storage; it incorporates its owner’s favorite color, beginning with the aqua blue ceiling and square glass tile. White trim and molding add to the space’s crisp feel, complemented by surface mount pewter lighting, pewter hardware, white cabinets and seagrass limestone flooring tile.
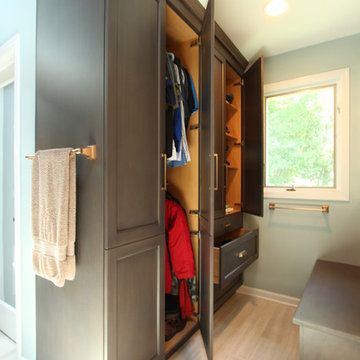
A closet built in on this side of the bathroom is his closet and features double hang on the left side, adjustable shelves are above the drawer storage on the right. The windows in the shower allows the light from the window to pass through and brighten the space. A bench on the opposite side provides a great spot to store shoes.
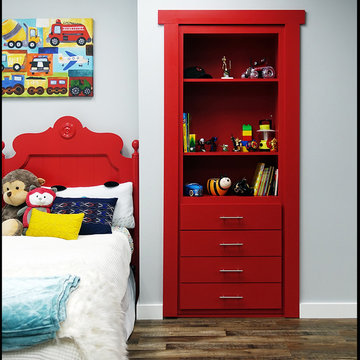
Murphy Doors dresser door, is a 12" deep door that includes shelving and drawers, allowing you to take advantage of the closet doorway, incorporating the dresser into your door. Murphy doors are available in 8 wood types and several colors, all sizes available, ships to you pre-hung in the jamb ready to install just like a regular door.
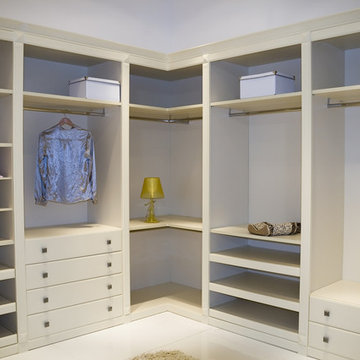
Cette photo montre un grand dressing chic pour une femme avec un placard sans porte, des portes de placard beiges et un sol en linoléum.
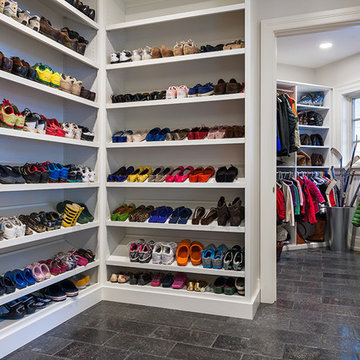
Photographer: Tom Crane
Idée de décoration pour un dressing tradition neutre avec un sol en calcaire.
Idée de décoration pour un dressing tradition neutre avec un sol en calcaire.
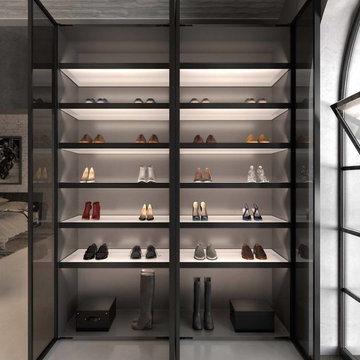
Réalisation d'un placard dressing minimaliste de taille moyenne et neutre avec un placard sans porte, un sol en linoléum et un sol gris.
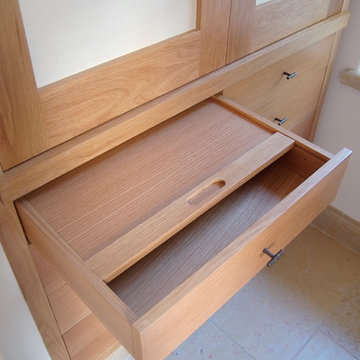
Réalisation d'un petit placard dressing design en bois clair neutre avec un placard à porte plane, un sol en calcaire et un sol beige.
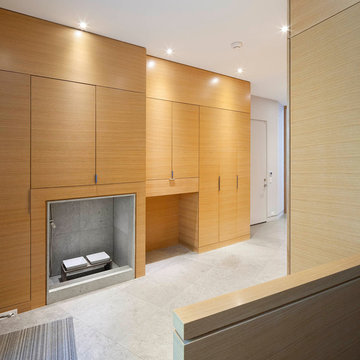
Tom Arban
Idées déco pour un grand dressing moderne en bois clair neutre avec un placard à porte plane et un sol en calcaire.
Idées déco pour un grand dressing moderne en bois clair neutre avec un placard à porte plane et un sol en calcaire.
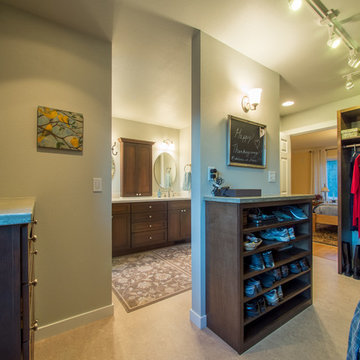
Réalisation d'un dressing champêtre en bois foncé de taille moyenne et neutre avec un placard à porte shaker, un sol en linoléum et un sol beige.
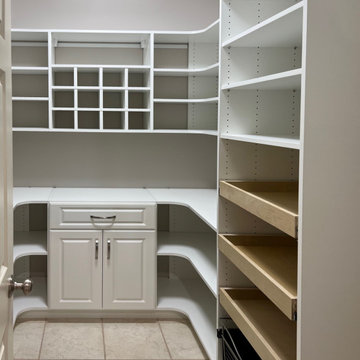
This customer needed to revamp their walk in pantry to completely suit their storage needs. Complete with cubby holes, shelving, and rollouts - this pantry has it all!
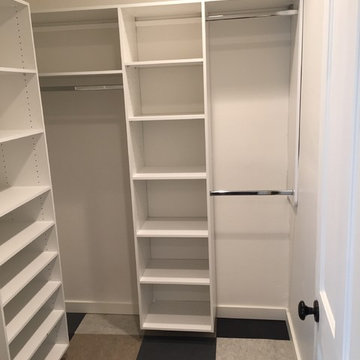
Inspiration pour un grand dressing design neutre avec un placard avec porte à panneau encastré, des portes de placard blanches, un sol en linoléum et un sol multicolore.
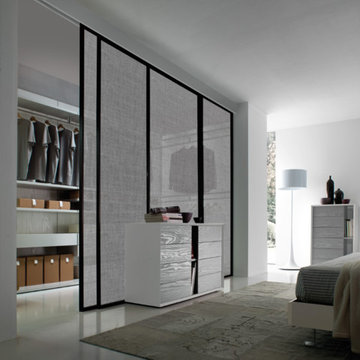
Idée de décoration pour un dressing minimaliste de taille moyenne et neutre avec un placard à porte plane, des portes de placard grises et un sol en linoléum.
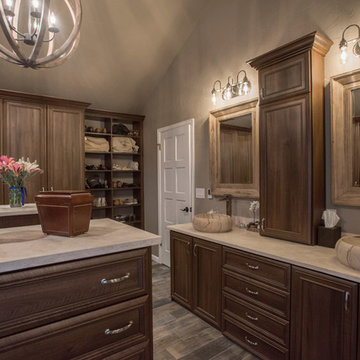
"When I first visited the client's house, and before seeing the space, I sat down with my clients to understand their needs. They told me they were getting ready to remodel their bathroom and master closet, and they wanted to get some ideas on how to make their closet better. The told me they wanted to figure out the closet before they did anything, so they presented their ideas to me, which included building walls in the space to create a larger master closet. I couldn't visual what they were explaining, so we went to the space. As soon as I got in the space, it was clear to me that we didn't need to build walls, we just needed to have the current closets torn out and replaced with wardrobes, create some shelving space for shoes and build an island with drawers in a bench. When I proposed that solution, they both looked at me with big smiles on their faces and said, 'That is the best idea we've heard, let's do it', then they asked me if I could design the vanity as well.
"I used 3/4" Melamine, Italian walnut, and Donatello thermofoil. The client provided their own countertops." - Leslie Klinck, Designer
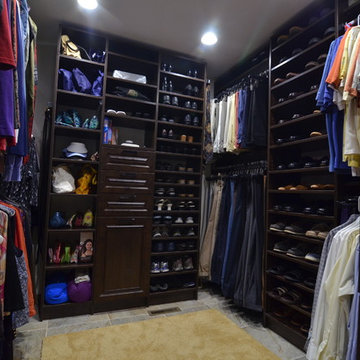
Exemple d'un dressing chic en bois foncé de taille moyenne et neutre avec un placard sans porte et un sol en calcaire.
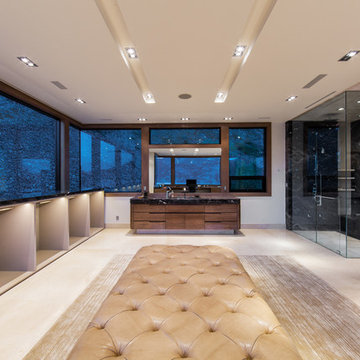
Idée de décoration pour un très grand dressing room minimaliste pour un homme avec un placard sans porte, des portes de placard beiges, un sol en calcaire et un sol beige.
Idées déco de dressings et rangements avec un sol en linoléum et un sol en calcaire
1