Idées déco de dressings et rangements avec un sol en marbre
Trier par :
Budget
Trier par:Populaires du jour
161 - 180 sur 661 photos
1 sur 2
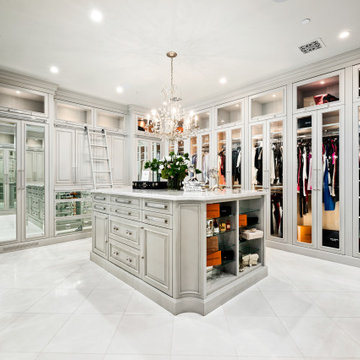
Master closet featuring built-in shelves, a custom chandelier, an island with marble countertop and storage, and marble floors.
Réalisation d'un très grand dressing vintage en bois clair neutre avec un placard à porte vitrée, un sol en marbre et un sol blanc.
Réalisation d'un très grand dressing vintage en bois clair neutre avec un placard à porte vitrée, un sol en marbre et un sol blanc.
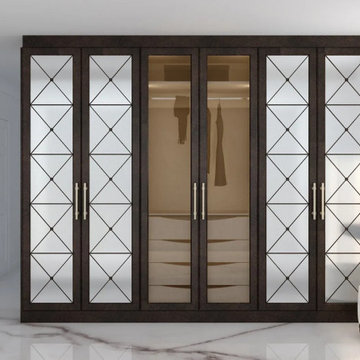
Check out our modern walk-in wardrobe set in Maya Bronze & Penelope Beige Linen Finish. Inspired Elements invites you to explore our extensive range of walk-in furniture & order your bespoke set now. Also, check out our Fitted Hinged Closet in Snow White Finish and call our team at 0203 397 8387.
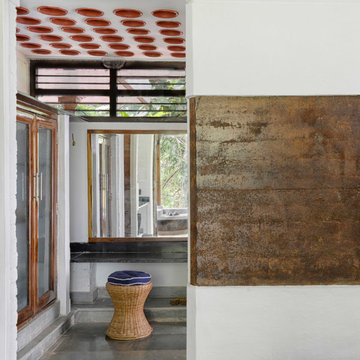
Design Firm’s Name: The Vrindavan Project
Design Firm’s Phone Numbers: +91 9560107193 / +91 124 4000027 / +91 9560107194
Design Firm’s Email: ranjeet.mukherjee@gmail.com / thevrindavanproject@gmail.com
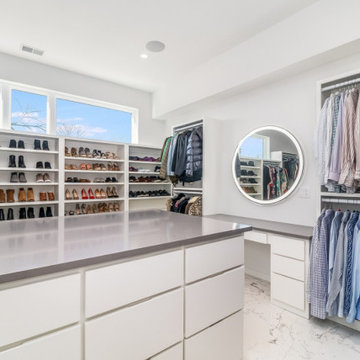
Master closet with open display and personal styling vanity.
Photos: Reel Tour Media
Aménagement d'une grande armoire encastrée contemporaine neutre avec un placard à porte plane, des portes de placard blanches, un sol en marbre et un sol gris.
Aménagement d'une grande armoire encastrée contemporaine neutre avec un placard à porte plane, des portes de placard blanches, un sol en marbre et un sol gris.
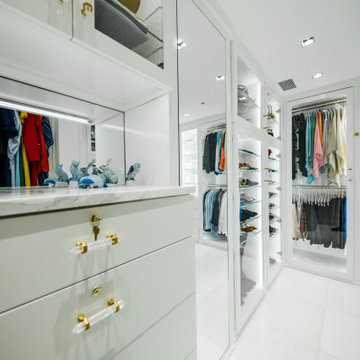
White contemporary Walk in Master Closet featuring a built in dresser with upper cabinet, brass hanging rods, handbag storage display unit. Two beautiful shoe shelving units have a mirrored back, glass shelves and glass inset doors.
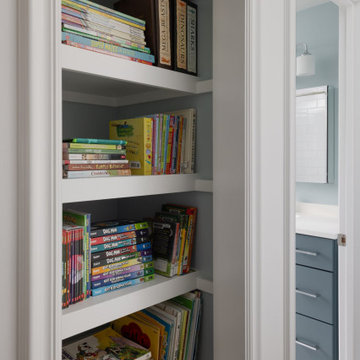
In the new hall bathroom, we used a marble-look hex tile on the floor; the porcelain is durable and easy to maintain and the Calacatta look provides visual continuity with the ensuite bath. Elongated white subway tile keeps the bathroom feeling light and bright and a deep soaking tub means a relaxing spa-like bath is an option when needed. An open hall cubby space is currently used as the kids’ book nook, but could easily house linens and overflow bath supplies.
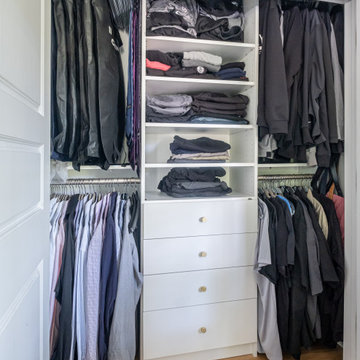
"His" Master Closet
Photos by VLG Photography
Aménagement d'un très grande dressing et rangement rétro en bois brun avec un placard à porte shaker, un sol en marbre et un sol blanc.
Aménagement d'un très grande dressing et rangement rétro en bois brun avec un placard à porte shaker, un sol en marbre et un sol blanc.
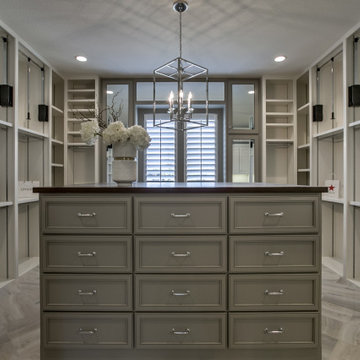
Walk in closet
Réalisation d'un grand dressing design pour une femme avec un placard à porte shaker, des portes de placard grises, un sol en marbre et un sol gris.
Réalisation d'un grand dressing design pour une femme avec un placard à porte shaker, des portes de placard grises, un sol en marbre et un sol gris.
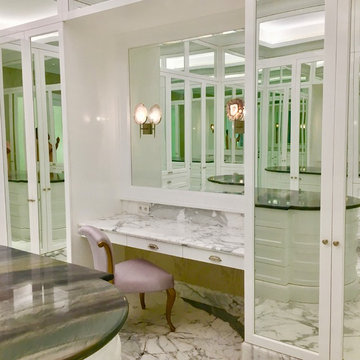
Inspiration pour un grand dressing traditionnel pour une femme avec un placard avec porte à panneau encastré, des portes de placard blanches, un sol en marbre et un sol blanc.
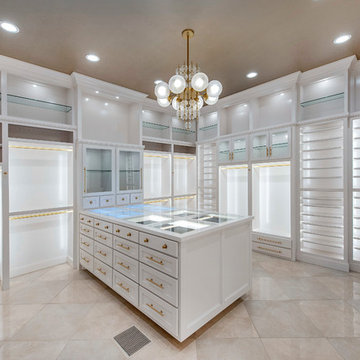
There is just never enough room for shoes...until now. This custom closet can fit up to 300 pairs, every shoe lovers dream. The high gloss white cabinets are meant to give you that high-end boutique store feeling complete with custom jewelry tray inserts and satin brass finishes.
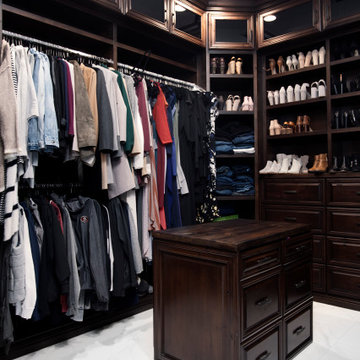
This Luxury Bathroom is every home-owners dream. We created this masterpiece with the help of one of our top designers to make sure ever inches the bathroom would be perfect. We are extremely happy this project turned out from the walk-in shower/steam room to the massive Vanity. Everything about this bathroom is made for luxury!
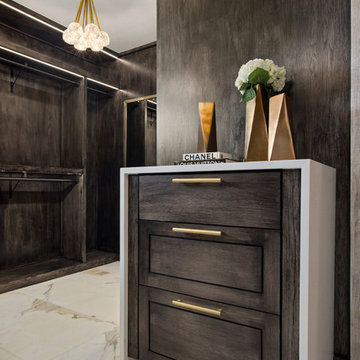
Samantha Ward - Picture KC
Idée de décoration pour un grand dressing craftsman en bois foncé avec un sol en marbre et un sol blanc.
Idée de décoration pour un grand dressing craftsman en bois foncé avec un sol en marbre et un sol blanc.
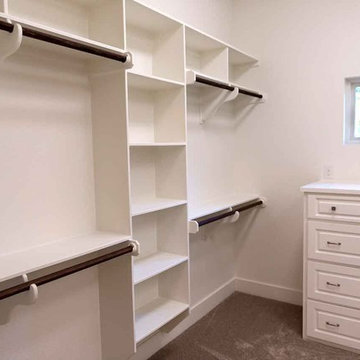
Cette photo montre un grand dressing chic neutre avec un placard avec porte à panneau surélevé, des portes de placard blanches, un sol en marbre et un sol beige.
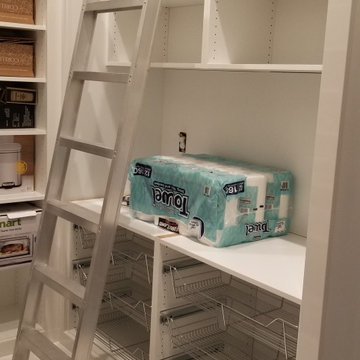
Idées déco pour un grand dressing moderne neutre avec un placard sans porte, des portes de placard blanches, un sol en marbre et un sol blanc.
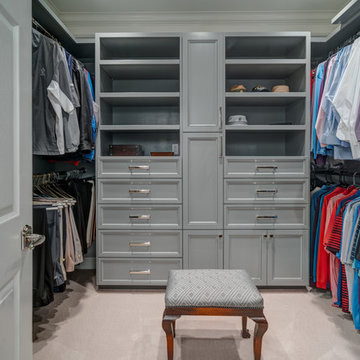
An addition afforded the homeowners the extra space to expand their master bathroom, adding a luxurious new marble shower, tub and custom cabinetry in the tub room, vanities, and in the walk-in closet.
Ryan Long Photography
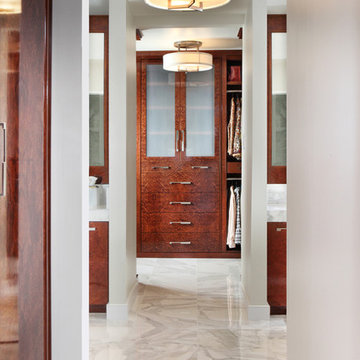
Peter Chollick
Exemple d'un grand dressing tendance en bois brun neutre avec un placard à porte plane et un sol en marbre.
Exemple d'un grand dressing tendance en bois brun neutre avec un placard à porte plane et un sol en marbre.
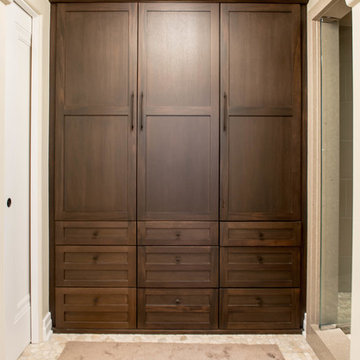
Woodharbor Custom Cabinetry
Idées déco pour un petit placard dressing en bois brun neutre avec un placard à porte shaker, un sol en marbre et un sol beige.
Idées déco pour un petit placard dressing en bois brun neutre avec un placard à porte shaker, un sol en marbre et un sol beige.
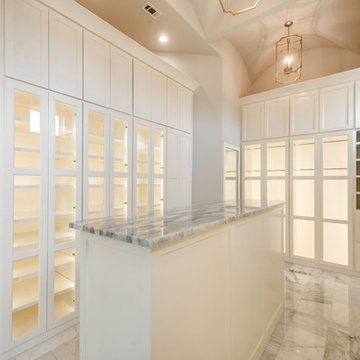
Réalisation d'un grand dressing neutre avec un placard à porte vitrée, des portes de placard blanches, un sol en marbre et un sol blanc.
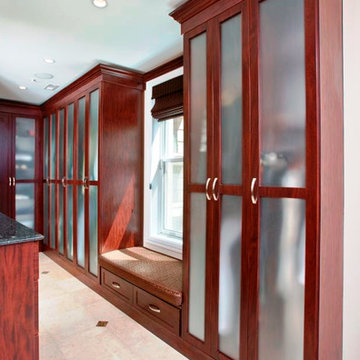
Designed for a Chicago professionals' extensive business wardrobe, this large melamine closet features wall-to-wall cabinetry with frosted glass. In-cabinet lighting and crown moulding with up-lighting accentuate the sophisticated design. Bench seating by the window provides convenient shoe storage and a gorgeous view of the downtown skyline.
Closet Organizing Systems
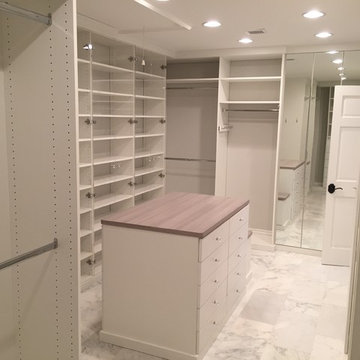
Simple, clean. This walk-in closet, though large, had design challenges that required detailed planning. A drop down attic stair access, safes that secured to studs and shelves, doors that swing into the space. The results! Lucite doors cover the shoes which are out of the way when the stairs are down. The island also does not block the stairs and still has a bench to sit while selecting clothes for the day. The tall mirrored panels cover folded clothes on shelves and allow for a final check before heading out for the day!
Idées déco de dressings et rangements avec un sol en marbre
9