Idées déco de dressings et rangements avec un sol en vinyl et sol en béton ciré
Trier par :
Budget
Trier par:Populaires du jour
1 - 20 sur 1 132 photos
1 sur 3
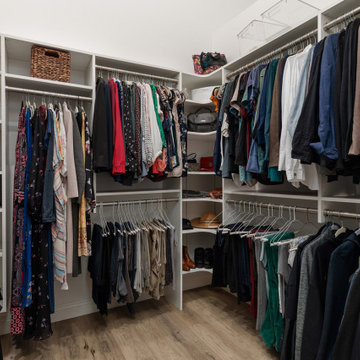
This outdated bathroom had a large garden tub that took up to much space and a very small shower and walk in closet. Not ideal for the primary bath. We removed the tub surround and added a new free standing tub that was better proportioned for the space. The entrance to the bathroom was moved to the other side of the room which allowed for the closet to enlarge and the shower to double in size. A fresh blue pallet was used with pattern and texture in mind. Large scale 24" x 48" tile was used in the shower to give it a slab like appearance. The marble and glass pebbles add a touch of sparkle to the shower floor and accent stripe. A marble herringbone was used as the vanity backsplash for interest. Storage was the goal in this bath. We achieved it by increasing the main vanity in length and adding a pantry with pull outs. The make up vanity has a cabinet that pulls out and stores all the tools for hair care.
A custom closet was added with shoe and handbag storage, a built in ironing board and plenty of hanging space. LVP was placed throughout the space to tie the closet and primary bedroom together.
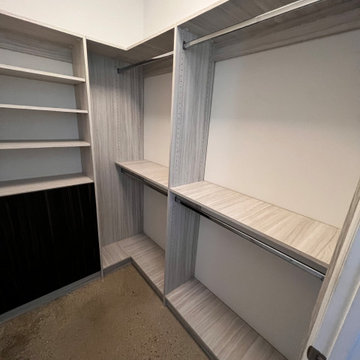
Small custom closet with drawers made out of Tafisa material.
Réalisation d'un petit dressing design pour un homme avec un placard à porte plane et sol en béton ciré.
Réalisation d'un petit dressing design pour un homme avec un placard à porte plane et sol en béton ciré.
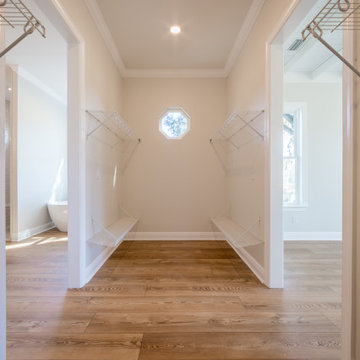
A custom walk in closet with luxury vinyl flooring and wire shelving.
Idée de décoration pour un dressing champêtre de taille moyenne et neutre avec un sol en vinyl et un sol marron.
Idée de décoration pour un dressing champêtre de taille moyenne et neutre avec un sol en vinyl et un sol marron.
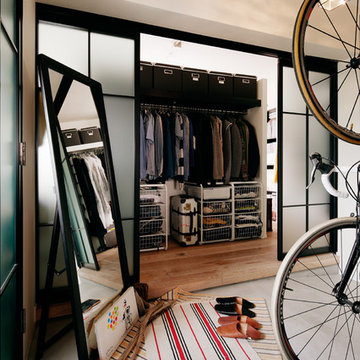
Photo Ishida Atsushi
Idées déco pour un dressing et rangement industriel avec sol en béton ciré et un sol gris.
Idées déco pour un dressing et rangement industriel avec sol en béton ciré et un sol gris.
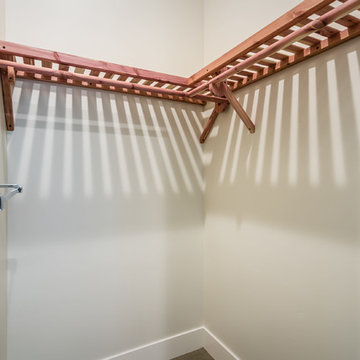
Aménagement d'un dressing moderne en bois brun de taille moyenne et neutre avec sol en béton ciré.
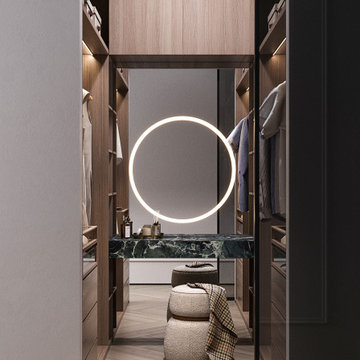
Idée de décoration pour un petit dressing room design en bois brun neutre avec un placard sans porte, un sol en vinyl, un sol beige et un plafond en papier peint.
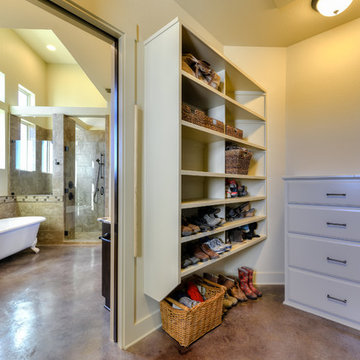
Photography By: Siggi Ragnar
Cette image montre un grand dressing méditerranéen neutre avec un placard à porte plane, des portes de placard beiges et sol en béton ciré.
Cette image montre un grand dressing méditerranéen neutre avec un placard à porte plane, des portes de placard beiges et sol en béton ciré.
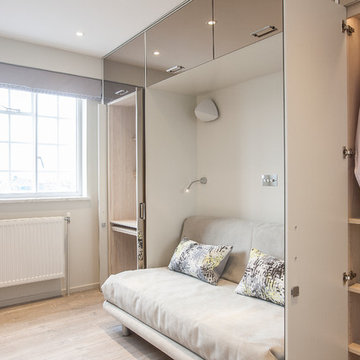
Jordi Barreras
Idées déco pour un petite dressing et rangement contemporain neutre avec un sol en vinyl et un sol beige.
Idées déco pour un petite dressing et rangement contemporain neutre avec un sol en vinyl et un sol beige.
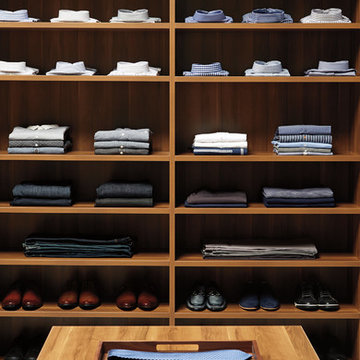
TCS Closets
Master closet in Chestnut with Shaker-front drawers and solid doors, oil-rubbed bronze hardware, integrated lighting and customizable island.
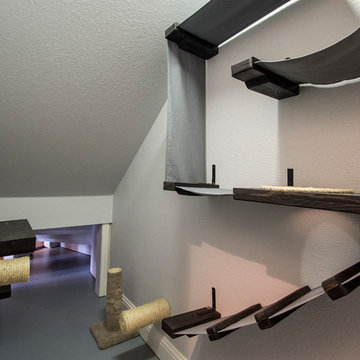
When these homeowners called us, they wanted to remodel their kitchen. When we arrived for our initial consultation, their water heater had just broken and was flooding their home! We took their kitchen from the 1990s to a modern beautiful space. Many transformations took place here as we removed a staircase to close in a loft area that we turned into a sound insulated music room. A cat playroom was created under the main staircase with 3 entries and secondary baths were updated. Design by: Hatfield Builders & Remodelers | Photography by: Versatile Imaging

We built 24" deep boxes to really showcase the beauty of this walk-in closet. Taller hanging was installed for longer jackets and dusters, and short hanging for scarves. Custom-designed jewelry trays were added. Valet rods were mounted to help organize outfits and simplify packing for trips. A pair of antique benches makes the space inviting.
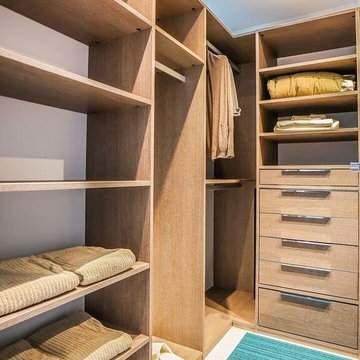
Custom designed closet.
www.boudreauxdesignstudio.com
Facebook: @boudreauxdesignstudio
Instagram: @boudreauxdesignstudio
Exemple d'un grand dressing tendance en bois brun neutre avec un placard à porte plane et sol en béton ciré.
Exemple d'un grand dressing tendance en bois brun neutre avec un placard à porte plane et sol en béton ciré.
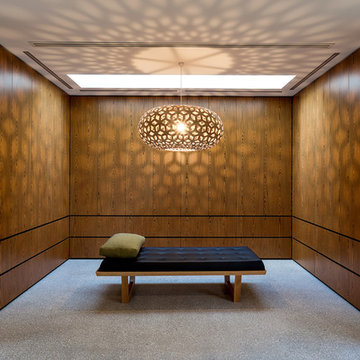
Custom designed robe in master bedroom features caramel veneer cabinetry, a feature light designed by David Trubridge and day bed.
Sarah Wood Photography
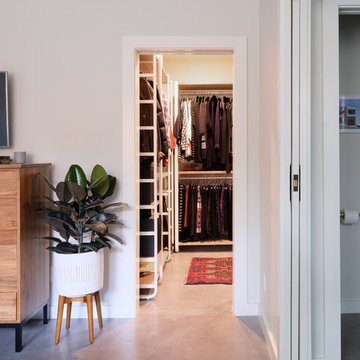
Photography & Styling: Sarah E Owen https://sarahowenstudio.com/
Aménagement d'un dressing contemporain en bois clair neutre et de taille moyenne avec un placard sans porte, sol en béton ciré et un sol gris.
Aménagement d'un dressing contemporain en bois clair neutre et de taille moyenne avec un placard sans porte, sol en béton ciré et un sol gris.
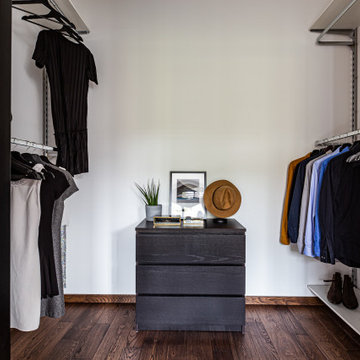
Гардеробная при спальне.
Дизайн проект: Семен Чечулин
Стиль: Наталья Орешкова
Cette image montre un dressing et rangement urbain de taille moyenne et neutre avec un sol en vinyl, un sol marron et un plafond en bois.
Cette image montre un dressing et rangement urbain de taille moyenne et neutre avec un sol en vinyl, un sol marron et un plafond en bois.
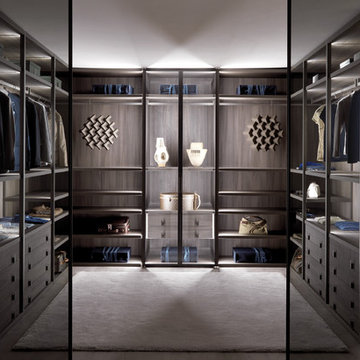
A brand new walk in wardrobe design called 'Palo Alto'. This system uses metal frames with integrated lighting on the reverse. Its a light airy approach to walk in wardrobes, with a fresh new approach to an ever popular system.
We also have the ability to add glass hinged doors effortlessly should you wish to keep the dust off a particular compartment.
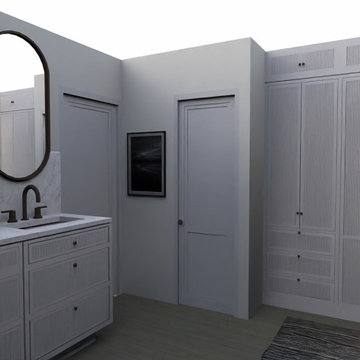
We designed this space to open up the closets by knocking down those non load bearing walls, and refreshing everything else to make it more contemporary while maintaining a client-preferred traditional character.
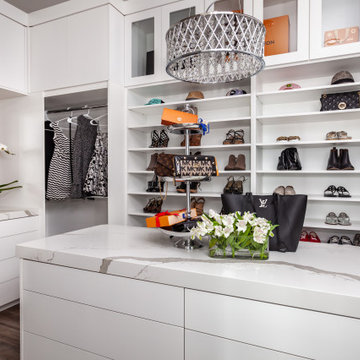
A closet to make any woman swoon. Designed for easy access to hanging clothes, supremely organized drawer storage, handbag and shoe display, the island is highlighted by a chandelier chosen by the homeowner and topped by a tiered pastry server re-purposed for storage and display of swanky sunnies and elegant petite clutch handbags.
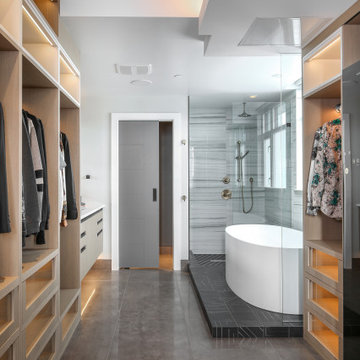
Aménagement d'un très grand dressing contemporain en bois clair neutre avec un placard à porte vitrée, sol en béton ciré et un sol noir.
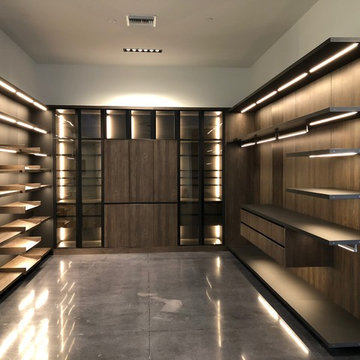
This Italian Designed Closet System is so sleek and smartly designed, the rail mounted system allows quick & easy adjustment/ reconfiguration without tools.
We have hardware for built in LED lighting on hanging rods and drawer & cabinet pulls.
Contact us today for more information!
Peterman Lumber, Inc.
California - 909.357.7730
Arizona - 623.936.2627
Nevada - 702.430.3433
www.petermanlumber.com
Idées déco de dressings et rangements avec un sol en vinyl et sol en béton ciré
1