Idées déco de dressings et rangements avec un sol en vinyl
Trier par :
Budget
Trier par:Populaires du jour
81 - 100 sur 601 photos
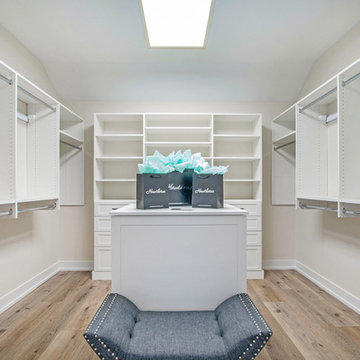
Designed for entertaining and family gatherings, the open floor plan connects the different levels of the home to outdoor living spaces. A private patio to the side of the home is connected to both levels by a mid-level entrance on the stairway. This access to the private outdoor living area provides a step outside of the traditional condominium lifestyle into a new desirable, high-end stand-alone condominium.
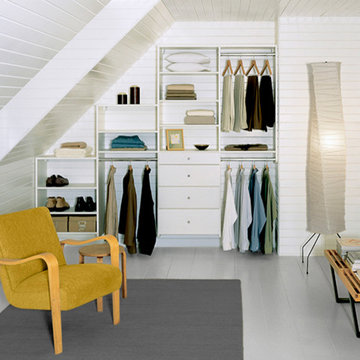
Custom -designed to fit a small space, this solution provides ample storage and a built-in, seamless look. Class White system creates a straightforward and modern look.
Photo courtesy of California Closets
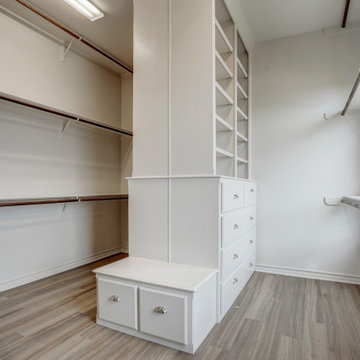
Master Closet with tall 10' Ceilings, built in cabinetry, and 3rd rod hanging.
Aménagement d'un grand dressing classique neutre avec un placard à porte plane, des portes de placard grises, un sol en vinyl et un sol marron.
Aménagement d'un grand dressing classique neutre avec un placard à porte plane, des portes de placard grises, un sol en vinyl et un sol marron.
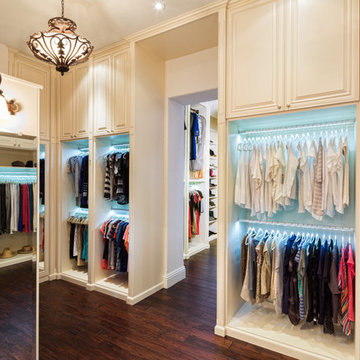
Exemple d'un très grand dressing tendance neutre avec un placard avec porte à panneau surélevé, des portes de placard blanches et un sol en vinyl.
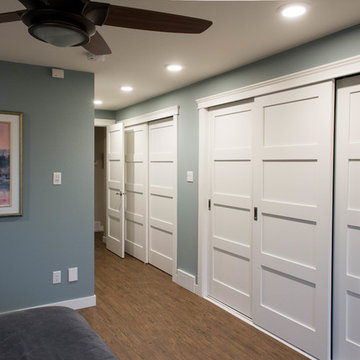
Interior Design by Corinne Kaye
Photos by FIne Lite Photography
Réalisation d'un placard dressing tradition de taille moyenne et neutre avec un placard à porte shaker, des portes de placard blanches et un sol en vinyl.
Réalisation d'un placard dressing tradition de taille moyenne et neutre avec un placard à porte shaker, des portes de placard blanches et un sol en vinyl.
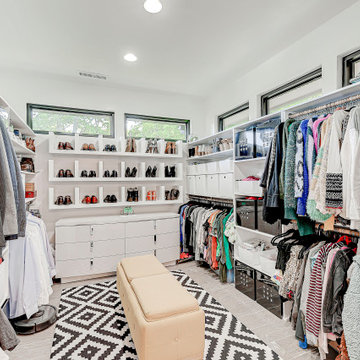
Cette photo montre un grand dressing tendance neutre avec un placard à porte shaker, des portes de placard blanches, un sol en vinyl et un sol gris.

Cette image montre un petit dressing design pour une femme avec des portes de placard blanches, un sol en vinyl et un sol beige.
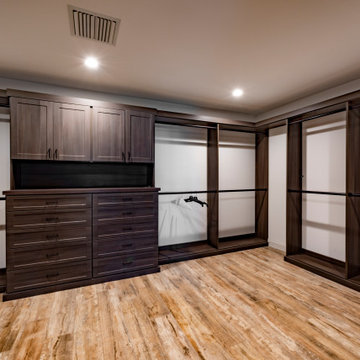
Inspiration pour un grand dressing room design neutre avec un placard à porte affleurante, des portes de placard marrons, un sol en vinyl et un sol marron.
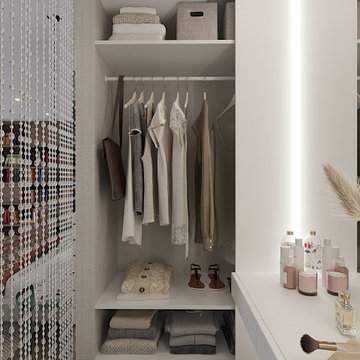
Inspiration pour un petit dressing vintage neutre avec un placard sans porte, des portes de placard blanches, un sol en vinyl et un sol marron.
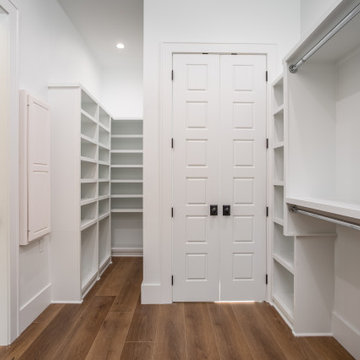
Idée de décoration pour un dressing champêtre de taille moyenne et neutre avec un sol en vinyl et un sol marron.
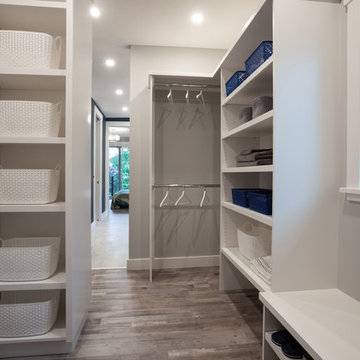
Cette image montre un grand dressing traditionnel neutre avec un placard sans porte, des portes de placard blanches, un sol en vinyl et un sol gris.
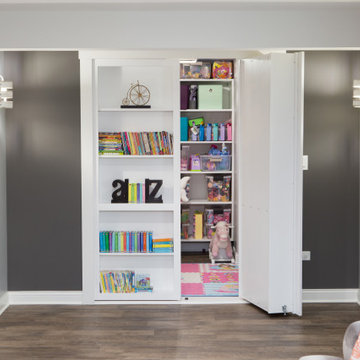
A secret toy storage closet is hidden by doors that double as shelves.
Idées déco pour un dressing classique de taille moyenne avec un placard sans porte, des portes de placard blanches, un sol en vinyl et un sol marron.
Idées déco pour un dressing classique de taille moyenne avec un placard sans porte, des portes de placard blanches, un sol en vinyl et un sol marron.
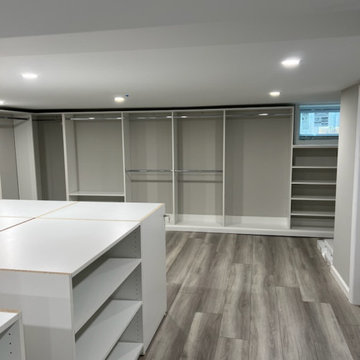
Idée de décoration pour un très grand dressing tradition neutre avec un placard à porte shaker, des portes de placard blanches, un sol en vinyl et un sol gris.
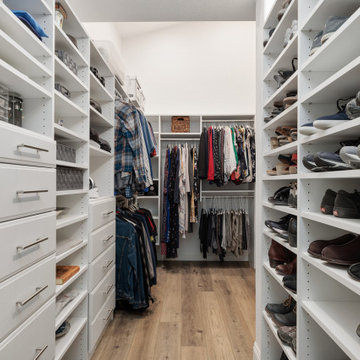
This outdated bathroom had a large garden tub that took up to much space and a very small shower and walk in closet. Not ideal for the primary bath. We removed the tub surround and added a new free standing tub that was better proportioned for the space. The entrance to the bathroom was moved to the other side of the room which allowed for the closet to enlarge and the shower to double in size. A fresh blue pallet was used with pattern and texture in mind. Large scale 24" x 48" tile was used in the shower to give it a slab like appearance. The marble and glass pebbles add a touch of sparkle to the shower floor and accent stripe. A marble herringbone was used as the vanity backsplash for interest. Storage was the goal in this bath. We achieved it by increasing the main vanity in length and adding a pantry with pull outs. The make up vanity has a cabinet that pulls out and stores all the tools for hair care.
A custom closet was added with shoe and handbag storage, a built in ironing board and plenty of hanging space. LVP was placed throughout the space to tie the closet and primary bedroom together.
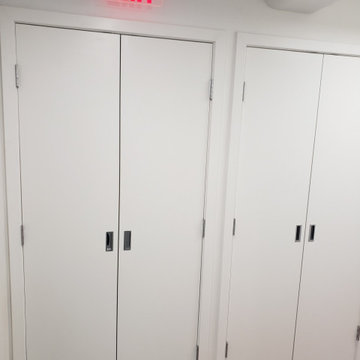
Closets.
Cette image montre une grande armoire encastrée minimaliste neutre avec un placard à porte plane, des portes de placard blanches, un sol en vinyl et un sol beige.
Cette image montre une grande armoire encastrée minimaliste neutre avec un placard à porte plane, des portes de placard blanches, un sol en vinyl et un sol beige.
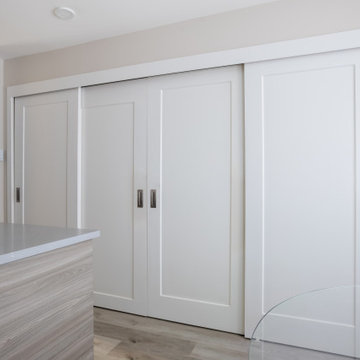
Idée de décoration pour une grande armoire encastrée minimaliste en bois clair neutre avec un placard à porte shaker, un sol en vinyl et un sol beige.
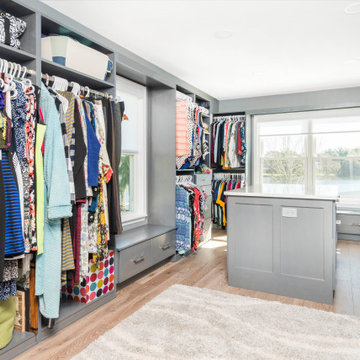
Cette photo montre un très grand dressing chic neutre avec un placard avec porte à panneau encastré, des portes de placard grises, un sol en vinyl et un sol marron.
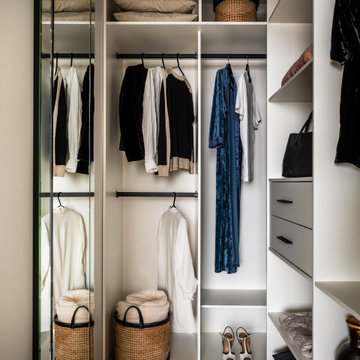
белый
Inspiration pour un petit dressing design neutre avec un placard à porte plane, des portes de placard blanches, un sol en vinyl et un sol beige.
Inspiration pour un petit dressing design neutre avec un placard à porte plane, des portes de placard blanches, un sol en vinyl et un sol beige.
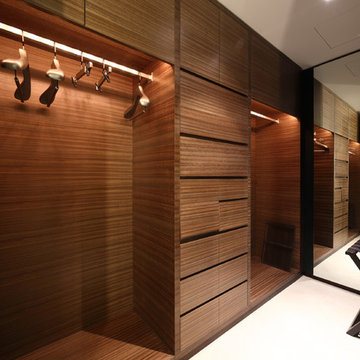
Based in New York, with over 50 years in the industry our business is built on a foundation of steadfast commitment to client satisfaction.
Cette image montre un petit dressing craftsman pour un homme avec un sol en vinyl et un sol marron.
Cette image montre un petit dressing craftsman pour un homme avec un sol en vinyl et un sol marron.
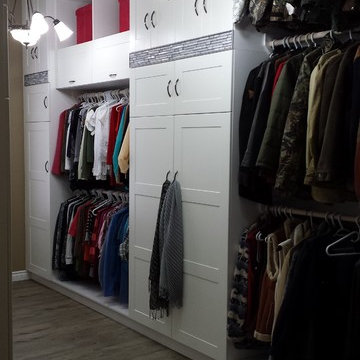
This is a custom closet designed and built by Ravenwood Construction Ltd. It is 11 feet tall and 20 feet deep with cabinetry on both sides. The cabinetry is 2 feet deep with a custom tile inlay at the 6 foot mark. There are horizontal cabinets above the clothing storage with open shelving above.
Idées déco de dressings et rangements avec un sol en vinyl
5