Idées déco de dressings et rangements avec un placard à porte shaker et un sol gris
Trier par :
Budget
Trier par:Populaires du jour
1 - 20 sur 466 photos
1 sur 3

TEAM:
Architect: LDa Architecture & Interiors
Builder (Kitchen/ Mudroom Addition): Shanks Engineering & Construction
Builder (Master Suite Addition): Hampden Design
Photographer: Greg Premru

This stunning custom master closet is part of a whole house design and renovation project by Haven Design and Construction. The homeowners desired a master suite with a dream closet that had a place for everything. We started by significantly rearranging the master bath and closet floorplan to allow room for a more spacious closet. The closet features lighted storage for purses and shoes, a rolling ladder for easy access to top shelves, pull down clothing rods, an island with clothes hampers and a handy bench, a jewelry center with mirror, and ample hanging storage for clothing.
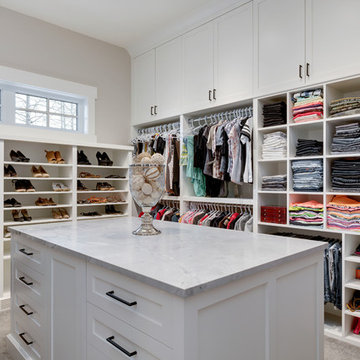
www.zoon.ca
Réalisation d'un grand dressing tradition avec un placard à porte shaker, des portes de placard blanches, moquette et un sol gris.
Réalisation d'un grand dressing tradition avec un placard à porte shaker, des portes de placard blanches, moquette et un sol gris.

Arch Studio, Inc. Architecture & Interiors 2018
Exemple d'un petit dressing nature neutre avec un placard à porte shaker, des portes de placard blanches, parquet clair et un sol gris.
Exemple d'un petit dressing nature neutre avec un placard à porte shaker, des portes de placard blanches, parquet clair et un sol gris.
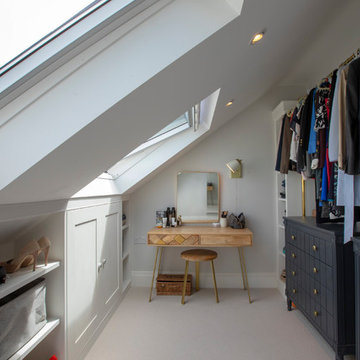
Paulina Sobczak Photography
Idées déco pour un dressing classique de taille moyenne et neutre avec moquette, un sol gris, un placard à porte shaker et des portes de placard blanches.
Idées déco pour un dressing classique de taille moyenne et neutre avec moquette, un sol gris, un placard à porte shaker et des portes de placard blanches.
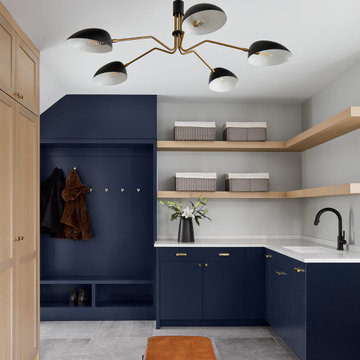
Devon Grace Interiors designed a modern and functional mudroom with a combination of navy blue and white oak cabinetry that maximizes storage. DGI opted to include a combination of closed cabinets, open shelves, cubbies, and coat hooks in the custom cabinetry design to create the most functional storage solutions for the mudroom.
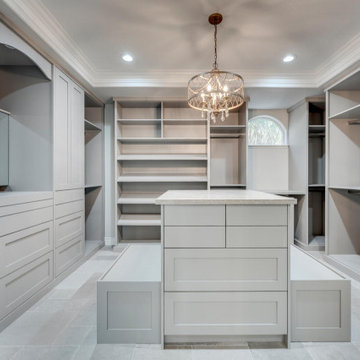
Inspiration pour un grand dressing méditerranéen en bois foncé avec un placard à porte shaker, un sol gris et un plafond à caissons.
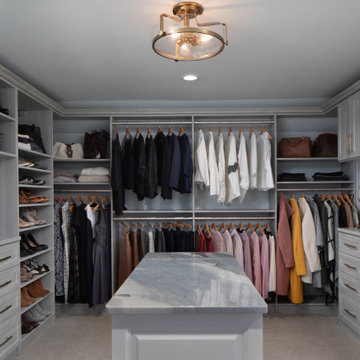
Exemple d'un dressing chic pour une femme avec un placard à porte shaker, des portes de placard grises et un sol gris.
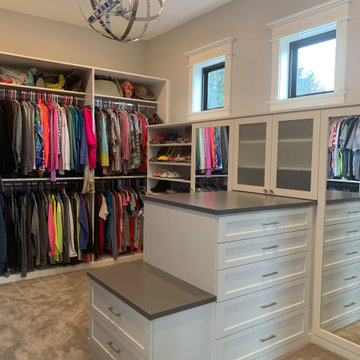
Cette image montre un grand dressing rustique neutre avec un placard à porte shaker, des portes de placard blanches, moquette et un sol gris.

By relocating the hall bathroom, we were able to create an ensuite bathroom with a generous shower, double vanity, and plenty of space left over for a separate walk-in closet. We paired the classic look of marble with matte black fixtures to add a sophisticated, modern edge. The natural wood tones of the vanity and teak bench bring warmth to the space. A frosted glass pocket door to the walk-through closet provides privacy, but still allows light through. We gave our clients additional storage by building drawers into the Cape Cod’s eave space.
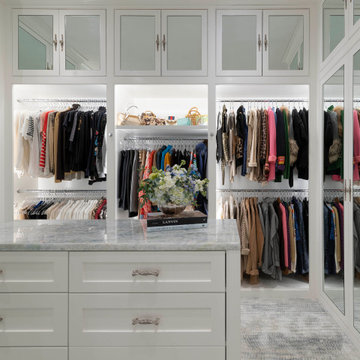
A beautiful bright white walk-in closet, featuring a shoe and handbag boutique, 2 built-in dressers, an island and mirrored inset doors to enlarge the space.

Cette image montre un dressing room traditionnel de taille moyenne et neutre avec un placard à porte shaker, des portes de placard blanches, moquette et un sol gris.
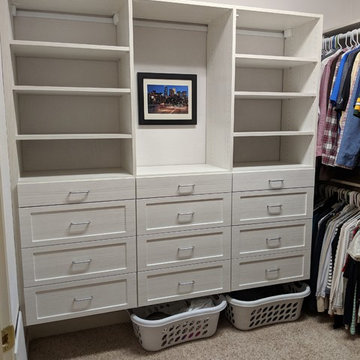
Cette image montre un dressing design en bois clair de taille moyenne et neutre avec un placard à porte shaker, moquette et un sol gris.
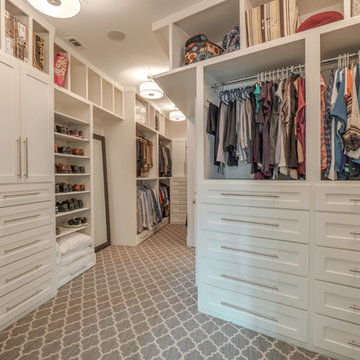
An exercise in compromise between husband and wife clients, this two story addition is representative of a Soft Cozy Craftsman style. Incorporating clean welcoming accents with warmth and attention to hand-made woodwork, this home brings an updated style to an old favorite! The home features custom furniture in natural stains, hand-made by the client, as well as upholstery by Ethan Allen, and hand-made porcelain tile in the wet areas of the home.
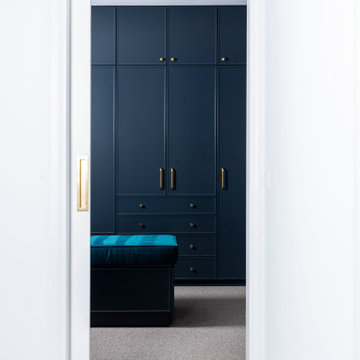
Exemple d'un grand dressing neutre avec un placard à porte shaker, des portes de placard bleues, moquette et un sol gris.
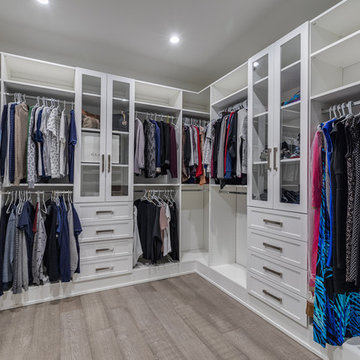
Photo: Julian Plimley
Cette image montre un dressing design de taille moyenne et neutre avec un placard à porte shaker, des portes de placard marrons, parquet clair et un sol gris.
Cette image montre un dressing design de taille moyenne et neutre avec un placard à porte shaker, des portes de placard marrons, parquet clair et un sol gris.
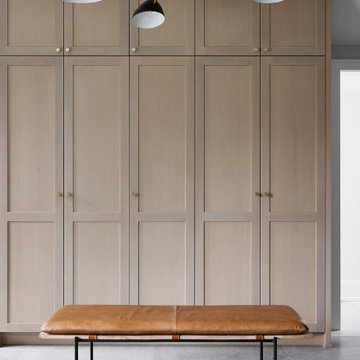
Devon Grace Interiors designed a modern and functional mudroom with a combination of navy blue and white oak cabinetry that maximizes storage. DGI opted to include a combination of closed cabinets, open shelves, cubbies, and coat hooks in the custom cabinetry design to create the most functional storage solutions for the mudroom.
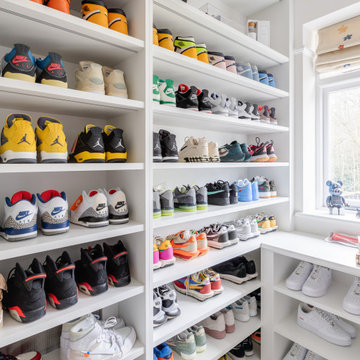
Building a shoe collection in a designated sneaker room is pretty cool! There’s lots of fun to be had when designing a project like this, and when we worked with Mo Gilligan on this project we knew it was going to look incredible.
Mo is a lover of sneakers, his collection is getting bigger by the day and decided it was now the time to turn a spare room into a sneaker room where he could admire and appreciate his collection. We worked with Lucy Mansey an Award Winning Professional Home Organiser in the space to create something very special.
The room was built around a boutique display where floor-to-ceiling cabinetry filled all corners and LED strip lighting was recessed into all of the shelves to highlight each and every sneaker on show.
Extra storage was introduced at the beginning of the room where a deep drawer cabinet can be seen that includes slanted shoe storage inside and finished with a matte black handle.
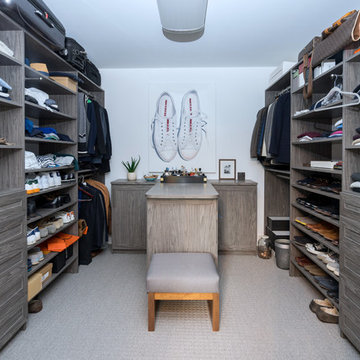
Linda McMANUS Images
Work in Progress
Réalisation d'un dressing tradition de taille moyenne pour un homme avec un placard à porte shaker, des portes de placard grises, moquette et un sol gris.
Réalisation d'un dressing tradition de taille moyenne pour un homme avec un placard à porte shaker, des portes de placard grises, moquette et un sol gris.
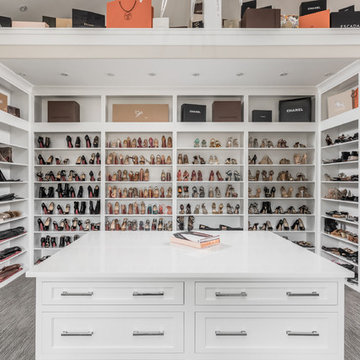
The goal in building this home was to create an exterior esthetic that elicits memories of a Tuscan Villa on a hillside and also incorporates a modern feel to the interior.
Modern aspects were achieved using an open staircase along with a 25' wide rear folding door. The addition of the folding door allows us to achieve a seamless feel between the interior and exterior of the house. Such creates a versatile entertaining area that increases the capacity to comfortably entertain guests.
The outdoor living space with covered porch is another unique feature of the house. The porch has a fireplace plus heaters in the ceiling which allow one to entertain guests regardless of the temperature. The zero edge pool provides an absolutely beautiful backdrop—currently, it is the only one made in Indiana. Lastly, the master bathroom shower has a 2' x 3' shower head for the ultimate waterfall effect. This house is unique both outside and in.
Idées déco de dressings et rangements avec un placard à porte shaker et un sol gris
1