Idées déco de dressings et rangements avec un sol gris et un plafond voûté
Trier par :
Budget
Trier par:Populaires du jour
1 - 20 sur 82 photos
1 sur 3
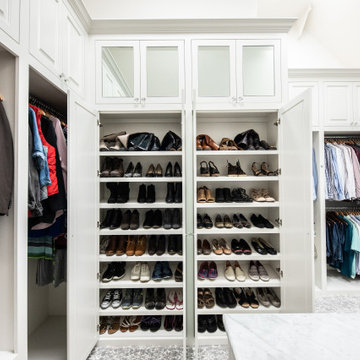
Large walk in master closet with dressers, island, mirrored doors and lot of hanging space!
Réalisation d'un grand dressing tradition neutre avec un placard à porte affleurante, des portes de placard blanches, moquette, un sol gris et un plafond voûté.
Réalisation d'un grand dressing tradition neutre avec un placard à porte affleurante, des portes de placard blanches, moquette, un sol gris et un plafond voûté.

Plenty of organized storage is provided in the expanded master closet!
Exemple d'une grande armoire encastrée bord de mer neutre avec un placard avec porte à panneau encastré, des portes de placard blanches, moquette, un sol gris et un plafond voûté.
Exemple d'une grande armoire encastrée bord de mer neutre avec un placard avec porte à panneau encastré, des portes de placard blanches, moquette, un sol gris et un plafond voûté.
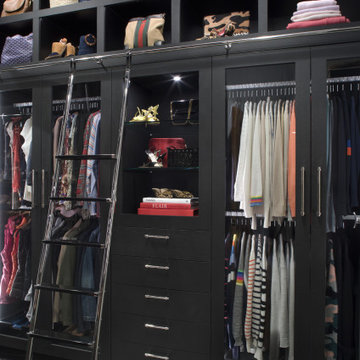
Remodeled space, custom-made leather front cabinetry with special attention paid to the lighting. Ikat patterned wool carpet and polished nickeled hardware add a level of luxe.
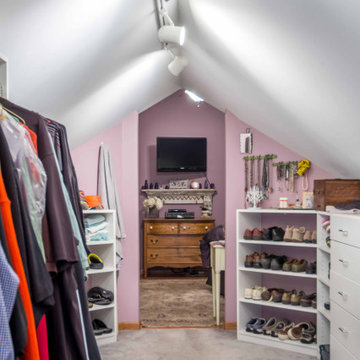
Cette photo montre un dressing romantique de taille moyenne et neutre avec un placard sans porte, des portes de placard blanches, moquette, un sol gris et un plafond voûté.
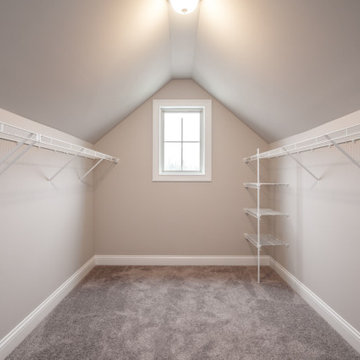
Inspiration pour un dressing traditionnel neutre avec moquette, un sol gris et un plafond voûté.
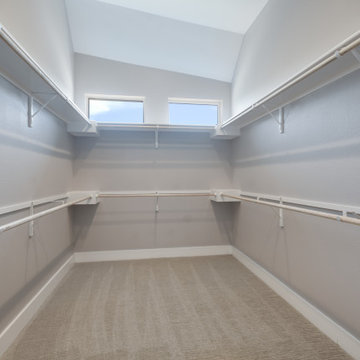
Idée de décoration pour un grand dressing minimaliste neutre avec un placard sans porte, des portes de placard blanches, moquette, un sol gris et un plafond voûté.

Primary suite remodel; aging in place with curbless shower entry, heated floors, double vanity, electric in the medicine cabinet for toothbrush and shaver. Electric in vanity drawer for hairdryer. Under cabinet lighting on a sensor. Attached primary closet.
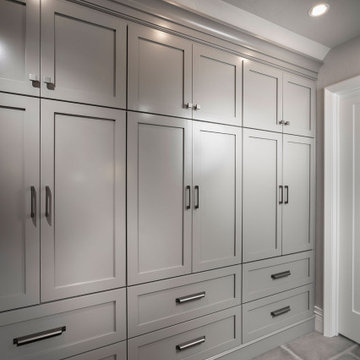
Réalisation d'une grande armoire encastrée minimaliste neutre avec un plafond voûté, un sol en carrelage de porcelaine et un sol gris.

Idées déco pour une petite armoire encastrée scandinave en bois clair avec moquette, un sol gris et un plafond voûté.
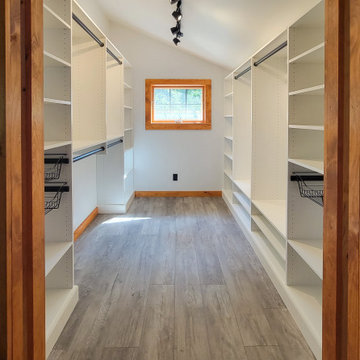
Cette photo montre un dressing de taille moyenne et neutre avec un placard sans porte, des portes de placard blanches, parquet clair, un sol gris et un plafond voûté.
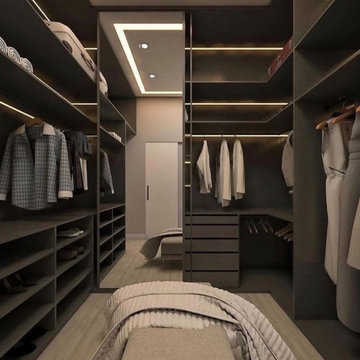
Cette image montre un grand dressing minimaliste neutre avec un placard sans porte, des portes de placard grises, un sol en vinyl, un sol gris et un plafond voûté.

When you have class and want to organize all your favorite items, a custom closet is truly the way to go. With jackets perfectly lined up and shoes in dedicated spots, you'll have peace of mind when you step into your first custom closet. We offer free consultations: https://bit.ly/3MnROFh
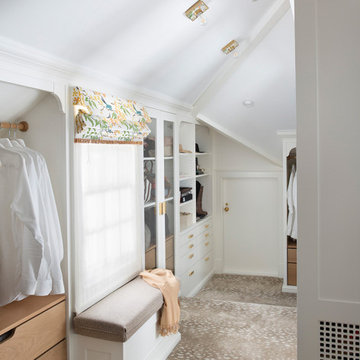
The family living in this shingled roofed home on the Peninsula loves color and pattern. At the heart of the two-story house, we created a library with high gloss lapis blue walls. The tête-à-tête provides an inviting place for the couple to read while their children play games at the antique card table. As a counterpoint, the open planned family, dining room, and kitchen have white walls. We selected a deep aubergine for the kitchen cabinetry. In the tranquil master suite, we layered celadon and sky blue while the daughters' room features pink, purple, and citrine.

Idées déco pour une grande armoire encastrée moderne neutre avec un plafond voûté, un sol en carrelage de porcelaine et un sol gris.
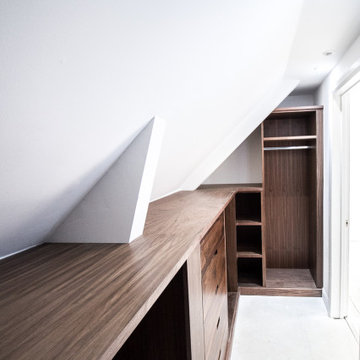
Aménagement d'un dressing classique en bois foncé de taille moyenne et neutre avec un placard à porte plane, sol en béton ciré, un sol gris et un plafond voûté.
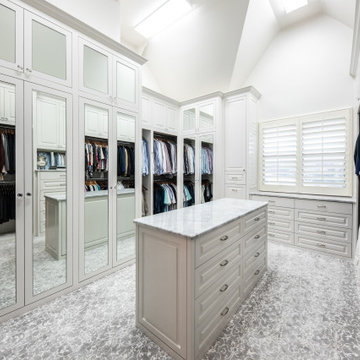
Large walk in master closet with dressers, island, mirrored doors and lot of hanging space!
Aménagement d'un grand dressing classique neutre avec un placard à porte affleurante, des portes de placard blanches, moquette, un sol gris et un plafond voûté.
Aménagement d'un grand dressing classique neutre avec un placard à porte affleurante, des portes de placard blanches, moquette, un sol gris et un plafond voûté.

Closet Interior.
Custom Wood+Glass Drawer boxes, motorized hangers, fignerpull solid maple boxes.
Idées déco pour une grande armoire encastrée bord de mer en bois clair pour une femme avec un placard à porte affleurante, parquet clair, un sol gris et un plafond voûté.
Idées déco pour une grande armoire encastrée bord de mer en bois clair pour une femme avec un placard à porte affleurante, parquet clair, un sol gris et un plafond voûté.

A modern and masculine walk-in closet in a downtown loft. The space became a combination of bathroom, closet, and laundry. The combination of wood tones, clean lines, and lighting creates a warm modern vibe.
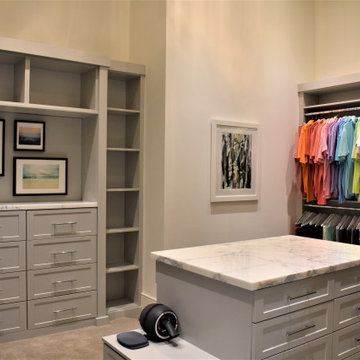
The owners suite features two over-size walk in closets with 14' ceilings incorporating drawers for watches and jewelry, shelving for shoes and boots, custom lighting, a white marble island with a bench, built in hampers, valet hooks and more.
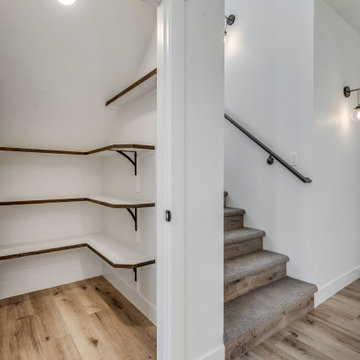
Walk-in Pantry off the Kitchen and Front Hallway
Cette photo montre un dressing moderne de taille moyenne avec parquet clair, un sol gris et un plafond voûté.
Cette photo montre un dressing moderne de taille moyenne avec parquet clair, un sol gris et un plafond voûté.
Idées déco de dressings et rangements avec un sol gris et un plafond voûté
1