Idées déco de dressings et rangements avec un sol gris et un sol blanc
Trier par :
Budget
Trier par:Populaires du jour
1 - 20 sur 5 712 photos
1 sur 3
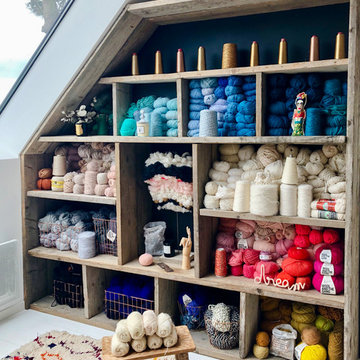
Photos : Jours & Nuits © 2019 Houzz
Cette photo montre un dressing et rangement tendance en bois brun avec un placard sans porte, parquet peint et un sol blanc.
Cette photo montre un dressing et rangement tendance en bois brun avec un placard sans porte, parquet peint et un sol blanc.

Idée de décoration pour un dressing design de taille moyenne et neutre avec un placard sans porte, des portes de placard blanches, parquet clair et un sol gris.

A custom walk-in with the exact location, size and type of storage that TVCI's customer desired. The benefit of hiring a custom cabinet maker.
Exemple d'un grand dressing tendance neutre avec un placard avec porte à panneau surélevé, des portes de placard blanches, un sol gris et un sol en calcaire.
Exemple d'un grand dressing tendance neutre avec un placard avec porte à panneau surélevé, des portes de placard blanches, un sol gris et un sol en calcaire.

Photos by Julie Soefer
Cette photo montre un dressing room chic neutre avec un placard à porte shaker, des portes de placard blanches et un sol gris.
Cette photo montre un dressing room chic neutre avec un placard à porte shaker, des portes de placard blanches et un sol gris.
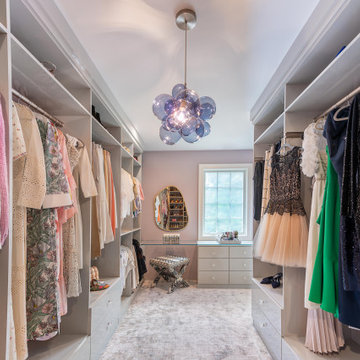
Aménagement d'un dressing room classique pour une femme avec un placard à porte plane, des portes de placard grises, moquette et un sol gris.

Remodeled space, custom-made leather front cabinetry with special attention paid to the lighting. Additional hanging space is behind the mirrored doors. Ikat patterned wool carpet and polished nickeled hardware add a level of luxe.
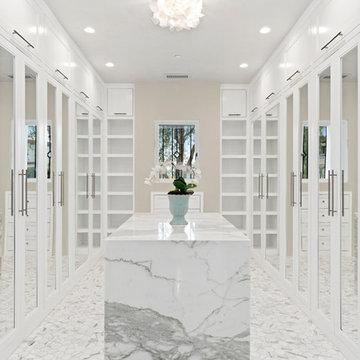
An all white closet is a fashionista's dream come true.
Cette image montre un dressing design avec un placard avec porte à panneau encastré, des portes de placard blanches et un sol blanc.
Cette image montre un dressing design avec un placard avec porte à panneau encastré, des portes de placard blanches et un sol blanc.

Exemple d'un dressing room chic pour une femme avec un placard sans porte, des portes de placard blanches, un sol gris et un sol en marbre.

Blue closet and dressing room includes a vanity area, and storage for bags, hats, and shoes.
Hanging hardware is lucite and brass.
Aménagement d'un grand dressing room classique pour une femme avec un placard avec porte à panneau encastré, des portes de placard bleues, moquette et un sol gris.
Aménagement d'un grand dressing room classique pour une femme avec un placard avec porte à panneau encastré, des portes de placard bleues, moquette et un sol gris.

Tom Roe
Réalisation d'un dressing room design en bois brun pour une femme avec un placard sans porte, moquette et un sol gris.
Réalisation d'un dressing room design en bois brun pour une femme avec un placard sans porte, moquette et un sol gris.
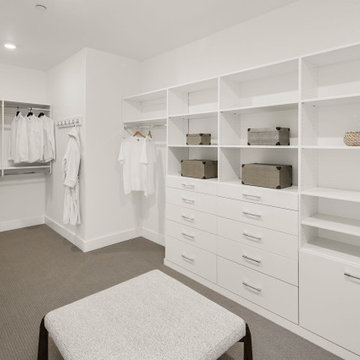
The primary closet, where practicality meets style. The closet is adorned with sleek white shelving, providing ample space to neatly display and store your clothing and accessories. The shelves offer a clean and minimalist aesthetic, allowing you to easily locate and organize your belongings. As you step onto the plush gray carpet, a sense of comfort envelops you, making it a joy to select your outfits each day. This meticulously designed primary closet offers the perfect balance of functionality and elegance, ensuring that your wardrobe is both accessible and beautifully showcased.

Walk-in custom-made closet with solid wood soft closing. It was female closet with white color finish. Porcelain Flooring material (beige color) and flat ceiling. The client received a personalized closet system that’s thoroughly organized, perfectly functional, and stylish to complement his décor and lifestyle. We added an island with a top in marble and jewelry drawers below in the custom walk-in closet.

Our Princeton architects collaborated with the homeowners to customize two spaces within the primary suite of this home - the closet and the bathroom. The new, gorgeous, expansive, walk-in closet was previously a small closet and attic space. We added large windows and designed a window seat at each dormer. Custom-designed to meet the needs of the homeowners, this space has the perfect balance or hanging and drawer storage. The center islands offers multiple drawers and a separate vanity with mirror has space for make-up and jewelry. Shoe shelving is on the back wall with additional drawer space. The remainder of the wall space is full of short and long hanging areas and storage shelves, creating easy access for bulkier items such as sweaters.

Cette image montre un grand dressing traditionnel neutre avec un placard à porte shaker, des portes de placard blanches, un sol en marbre et un sol blanc.
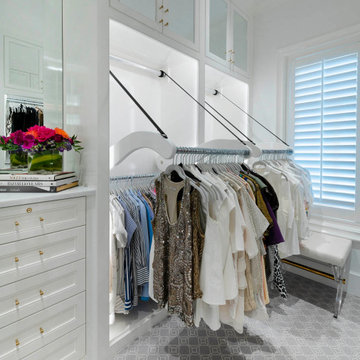
This long, narrow closet is bright, airy with extra storage, wardrobe pull downs and a shoe carousel. Mirrored upper cabinets go to the 10 foot ceiling.
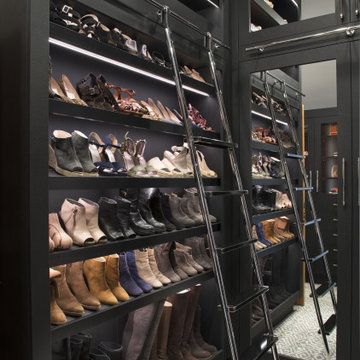
Haven't you always wanted a ladder to get your shoes off the top shelf?
Aménagement d'un petit dressing classique pour une femme avec un placard à porte vitrée, des portes de placard noires, moquette, un sol gris et un plafond voûté.
Aménagement d'un petit dressing classique pour une femme avec un placard à porte vitrée, des portes de placard noires, moquette, un sol gris et un plafond voûté.
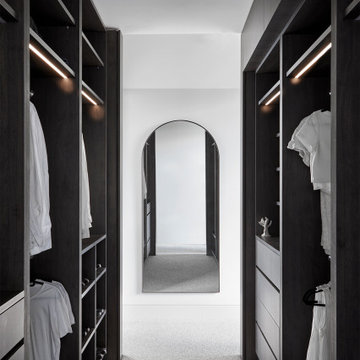
Exemple d'une armoire encastrée moderne en bois foncé de taille moyenne et neutre avec un placard sans porte, moquette et un sol gris.
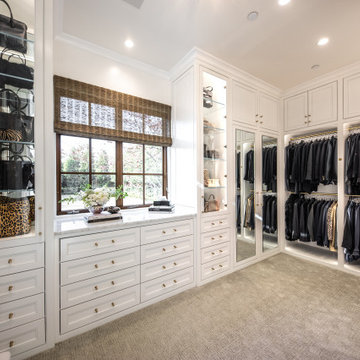
Large white walk in his and her master closet. Mirrored doors help reflect the space. Large glass inset doors showcase shoes and handbags. Several built-in dressers for extra storage.
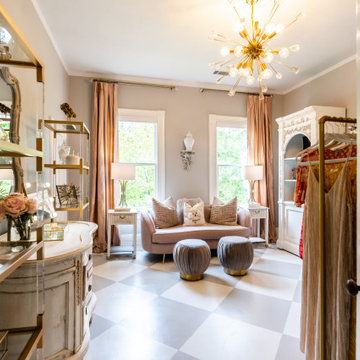
Inspiration pour un dressing room traditionnel pour une femme avec un sol gris.

The "hers" master closet is bathed in natural light and boasts custom leaded glass french doors, completely custom cabinets, a makeup vanity, towers of shoe glory, a dresser island, Swarovski crystal cabinet pulls...even custom vent covers.
Idées déco de dressings et rangements avec un sol gris et un sol blanc
1