Idées déco de dressings et rangements avec un sol en carrelage de porcelaine et un sol gris
Trier par :
Budget
Trier par:Populaires du jour
1 - 20 sur 377 photos
1 sur 3

Introducing our breathtaking custom walk-in closet nestled near the captivating landscapes of Joshua Tree, meticulously designed and flawlessly executed in collaboration with renowned Italian closet manufacturers. This closet is the epitome of luxury and sophistication.
The centerpiece of this exquisite closet is its linen-effect opaque glass doors, adorned with elegant bronze metal frames. These doors not only provide a touch of timeless beauty but also add a subtle, soft texture to the space. As you approach, the doors beckon you to explore the treasures within.
Upon opening those inviting doors, you'll be greeted by a harmonious blend of form and function. The integrated interior lighting gracefully illuminates your curated collection, making every garment and accessory shine in its own right. The ambient lighting sets the mood and adds a touch of glamour, ensuring that every visit to your closet is a delightful experience.
Designed for those who appreciate the finer things in life, this custom walk-in closet is a testament to the fusion of Italian craftsmanship and the natural beauty of Joshua Tree. It's not just a storage space; it's a sanctuary for your wardrobe, a reflection of your impeccable taste, and a daily indulgence in luxury.

Aménagement d'un dressing moderne de taille moyenne avec un placard à porte plane, des portes de placards vertess, un sol en carrelage de porcelaine et un sol gris.
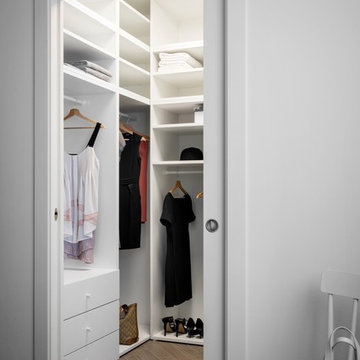
Walk-in closet co pavimento in gres porcellanato Blu Style mod. Vesta Arborea 10x60 cm con stucco color 134 seta e posa a spina di pesce, mobili linea Platsa di Ikea, porta scorrevole, sedia NORRARYD di Ikea.
Fotografia di Giacomo Introzzi
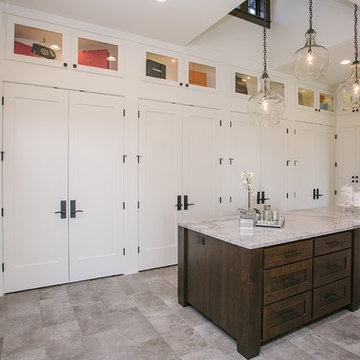
stunning closet filled with custom white cabinetry.
Exemple d'un grand dressing chic neutre avec des portes de placard blanches, un sol gris, un placard à porte shaker et un sol en carrelage de porcelaine.
Exemple d'un grand dressing chic neutre avec des portes de placard blanches, un sol gris, un placard à porte shaker et un sol en carrelage de porcelaine.
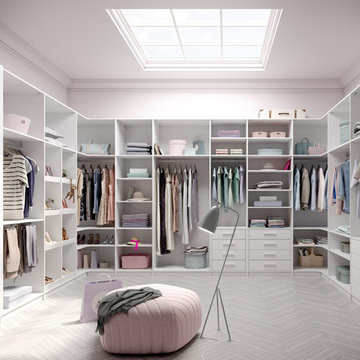
Trend Collection from BAU-Closets
Idées déco pour un grand dressing moderne neutre avec un placard sans porte, des portes de placard blanches, un sol en carrelage de porcelaine et un sol gris.
Idées déco pour un grand dressing moderne neutre avec un placard sans porte, des portes de placard blanches, un sol en carrelage de porcelaine et un sol gris.
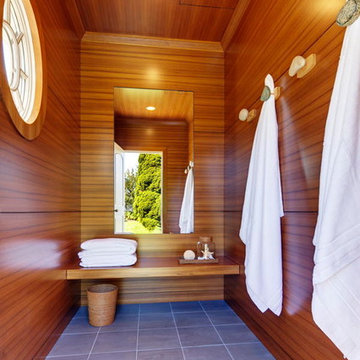
A modern mahogany dressing room.
Idée de décoration pour un petit dressing room minimaliste neutre avec un sol en carrelage de porcelaine et un sol gris.
Idée de décoration pour un petit dressing room minimaliste neutre avec un sol en carrelage de porcelaine et un sol gris.

A solid core raised panel closet door installed with simple, cleanly designed stainless steel barn door hardware. The hidden floor mounted door guide, eliminates the accommodation of door swing radius while maximizing bedroom floor space and affording a versatile furniture layout. Wood look distressed porcelain plank floor tile flows seamlessly from the bedroom into the closet with a privacy lock off closet and custom built-in shelving unit.
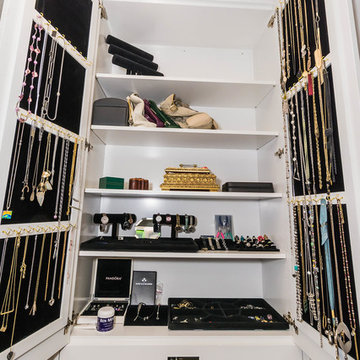
Steven Li Photography
Idées déco pour un grand dressing moderne pour une femme avec un placard à porte plane, des portes de placard blanches, un sol en carrelage de porcelaine et un sol gris.
Idées déco pour un grand dressing moderne pour une femme avec un placard à porte plane, des portes de placard blanches, un sol en carrelage de porcelaine et un sol gris.
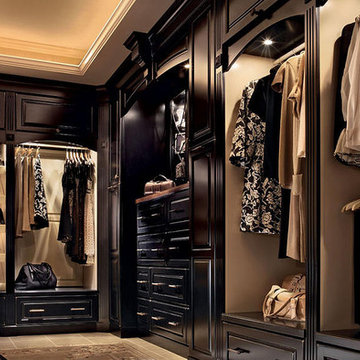
Réalisation d'un grand dressing tradition en bois foncé neutre avec un placard avec porte à panneau surélevé, un sol en carrelage de porcelaine et un sol gris.
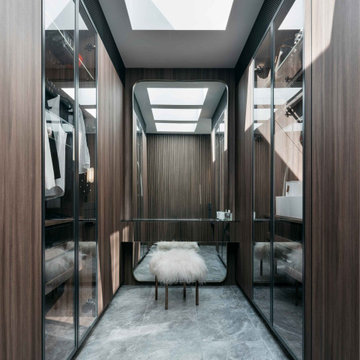
Cette image montre un dressing design en bois foncé avec un sol en carrelage de porcelaine, un sol gris et un placard à porte vitrée.
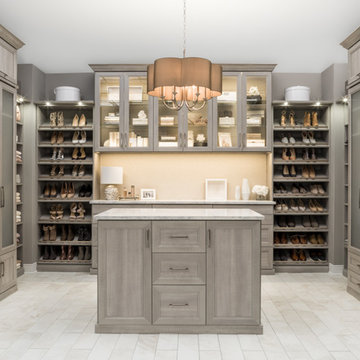
Cette photo montre un grand dressing room chic neutre avec un placard à porte vitrée, des portes de placard beiges, un sol en carrelage de porcelaine et un sol gris.
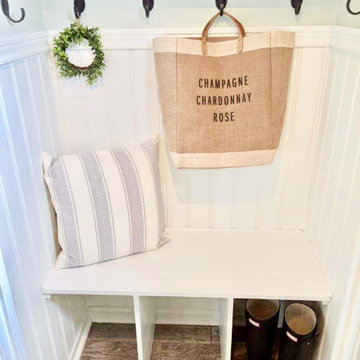
Small entry foyer closet remodeled into coastal modern farmhouse mud room nook.
Aménagement d'un petit placard dressing bord de mer avec un sol en carrelage de porcelaine et un sol gris.
Aménagement d'un petit placard dressing bord de mer avec un sol en carrelage de porcelaine et un sol gris.
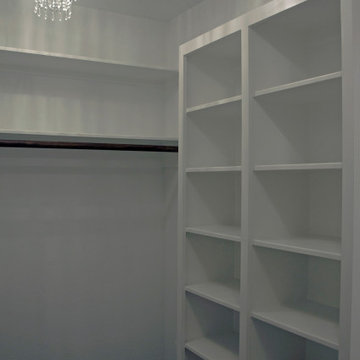
Cette photo montre un dressing chic de taille moyenne et neutre avec des portes de placard blanches, un sol en carrelage de porcelaine et un sol gris.
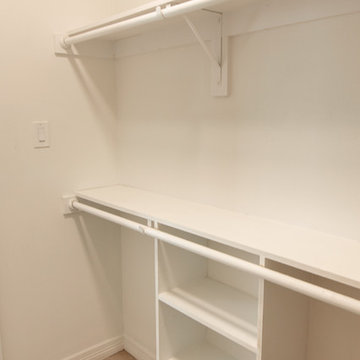
Idée de décoration pour un petit dressing design neutre avec un sol en carrelage de porcelaine et un sol gris.
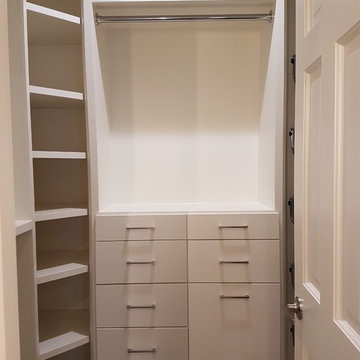
Xtreme Renovations, LLC has completed another amazing Master Bathroom Renovation for our repeat clients in Lakewood Forest/NW Harris County.
This Project required transforming a 1970’s Constructed Roman Themed Master Bathroom to a Modern State-of-the-Art Master Asian-inspired Bathroom retreat with many Upgrades.
The demolition of the existing Master Bathroom required removing all existing floor and shower Tile, all Vanities, Closest shelving, existing Sky Light above a large Roman Jacuzzi Tub, all drywall throughout the existing Master Bath, shower enclosure, Columns, Double Entry Doors and Medicine Cabinets.
The Construction Phase of this Transformation included enlarging the Shower, installing new Glass Block in Shower Area, adding Polished Quartz Shower Seating, Shower Trim at the Shower entry and around the Shower enclosure, Shower Niche and Rain Shower Head. Seamless Glass Shower Door was included in the Upgrade.
New Drywall was installed throughout the Master Bathroom with major Plumbing upgrades including the installation of Tank Less Water Heater which is controlled by Blue Tooth Technology. The installation of a stainless Japanese Soaking Tub is a unique Feature our Clients desired and added to the ‘Wow Factor’ of this Project.
New Floor Tile was installed in the Master Bathroom, Master Closets and Water Closet (W/C). Pebble Stone on Shower Floor and around the Japanese Tub added to the Theme our clients required to create an Inviting and Relaxing Space.
Custom Built Vanity Cabinetry with Towers, all with European Door Hinges, Soft Closing Doors and Drawers. The finish was stained and frosted glass doors inserts were added to add a Touch of Class. In the Master Closets, Custom Built Cabinetry and Shelving were added to increase space and functionality. The Closet Cabinetry and shelving was Painted for a clean look.
New lighting was installed throughout the space. LED Lighting on dimmers with Décor electrical Switches and outlets were included in the Project. Lighted Medicine Cabinets and Accent Lighting for the Japanese Tub completed this Amazing Renovation that clients desired and Xtreme Renovations, LLC delivered.
Extensive Drywall work and Painting completed the Project. New sliding entry Doors to the Master Bathroom were added.
From Design Concept to Completion, Xtreme Renovations, LLC and our Team of Professionals deliver the highest quality of craftsmanship and attention to details. Our “in-house” Design Team, attention to keeping your home as clean as possible throughout the Renovation Process and friendliness of the Xtreme Team set us apart from others. Contact Xtreme Renovations, LLC for your Renovation needs. At Xtreme Renovations, LLC, “It’s All In The Details”.
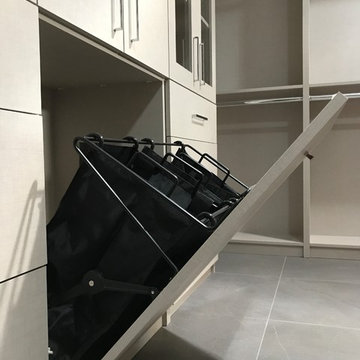
A view of thedouble hamper we installed in her space. There is also a matching unit in his space. The black bags simply lift out for carrying to a laundry room.
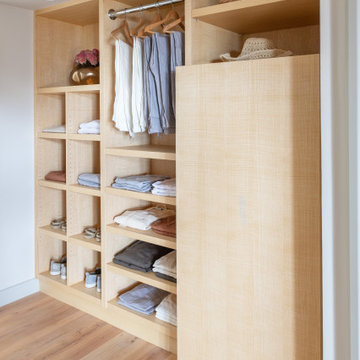
A custom closet and matching mirror made in collaboration with a local craftsperson uses FSC-certified ash wood with baseboards to match. A hallway closet using FSC-certified ash provides ample and convenient storage. The custom closet, made in collaboration with a local artisan features adjustable shelving to accommodate changing needs. A compartment with a swinging door was designed to hide a safe.
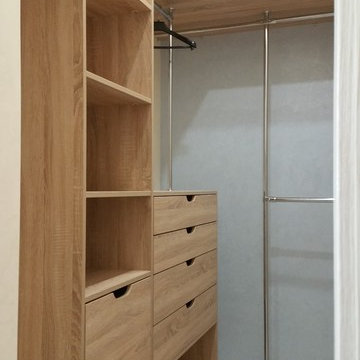
Réalisation d'un petit dressing en bois clair avec un placard à porte plane, un sol en carrelage de porcelaine et un sol gris.
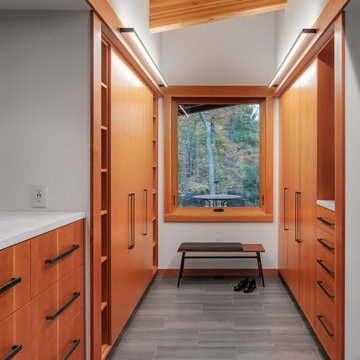
Inspiration pour un dressing chalet en bois brun de taille moyenne et neutre avec un placard à porte plane, un sol en carrelage de porcelaine, un sol gris et poutres apparentes.
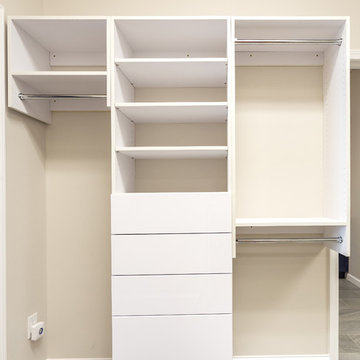
Idées déco pour un dressing classique de taille moyenne et neutre avec un placard sans porte, des portes de placard blanches, un sol en carrelage de porcelaine et un sol gris.
Idées déco de dressings et rangements avec un sol en carrelage de porcelaine et un sol gris
1