Idées déco de dressings et rangements avec un sol gris
Trier par :
Budget
Trier par:Populaires du jour
61 - 80 sur 4 424 photos
1 sur 2
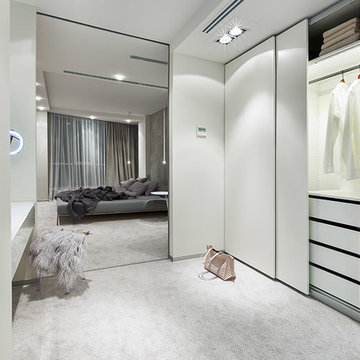
Idées déco pour un dressing contemporain de taille moyenne et neutre avec un placard à porte plane, des portes de placard blanches, moquette et un sol gris.
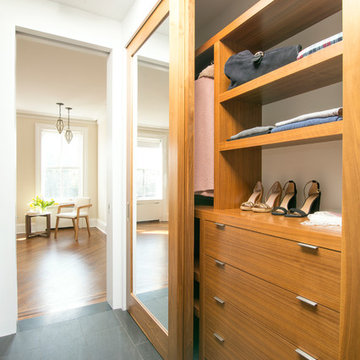
Idées déco pour un dressing et rangement contemporain en bois brun pour une femme avec un placard à porte plane et un sol gris.
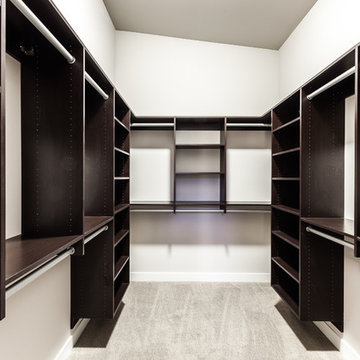
Dale Tu Photography
Idée de décoration pour un dressing design en bois foncé de taille moyenne et neutre avec un placard sans porte, moquette et un sol gris.
Idée de décoration pour un dressing design en bois foncé de taille moyenne et neutre avec un placard sans porte, moquette et un sol gris.
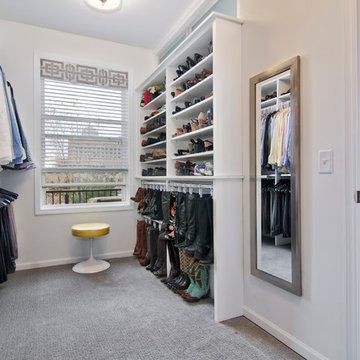
Cette photo montre un grand dressing chic neutre avec un placard sans porte, des portes de placard blanches, moquette et un sol gris.
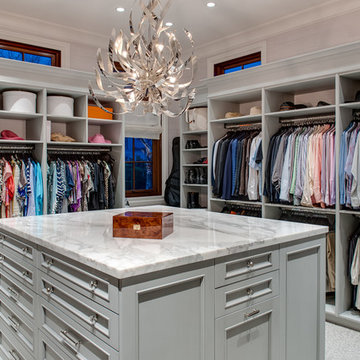
Cette photo montre un grand dressing chic neutre avec des portes de placard grises, moquette, un placard sans porte et un sol gris.
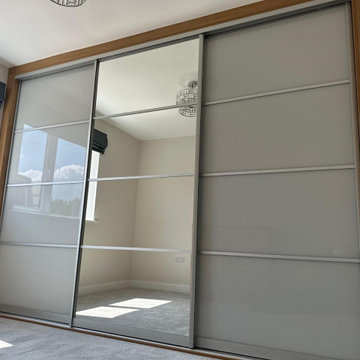
Beautiful oak/grey fitted wardrobes installed in four bedrooms in this home with matching free standing chest of drawers. Internal storage with drawers, hanging rails and shelves fitted to the clients requirements. Space for TV built into the one wardrobe
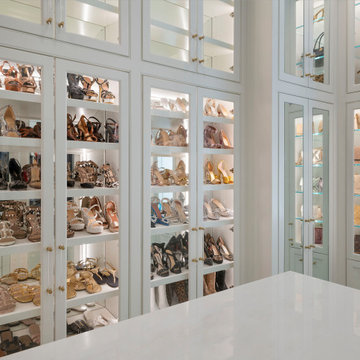
Floor to ceiling cabinetry, three dressers, shoe and handbag display cases and mirrored doors highlight this luxury walk-in closet.
Exemple d'un grand dressing chic neutre avec un placard à porte affleurante, des portes de placard blanches, moquette et un sol gris.
Exemple d'un grand dressing chic neutre avec un placard à porte affleurante, des portes de placard blanches, moquette et un sol gris.

Cette image montre un dressing room traditionnel de taille moyenne et neutre avec un placard à porte shaker, des portes de placard blanches, moquette et un sol gris.
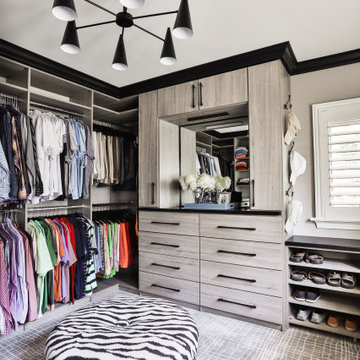
Cette photo montre un dressing tendance pour un homme avec un placard à porte plane, des portes de placard grises, moquette et un sol gris.
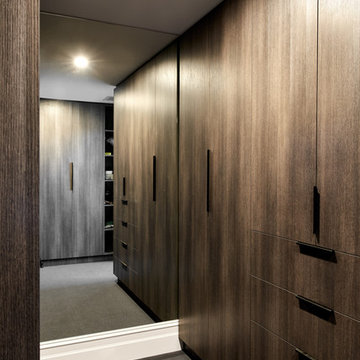
Idée de décoration pour un grande dressing et rangement design en bois foncé avec moquette et un sol gris.
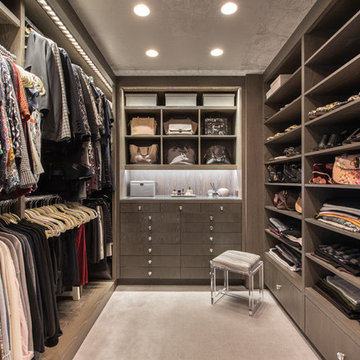
photo: Federica Carlet
Cette photo montre un dressing tendance pour une femme avec un placard à porte plane, des portes de placard grises, moquette et un sol gris.
Cette photo montre un dressing tendance pour une femme avec un placard à porte plane, des portes de placard grises, moquette et un sol gris.
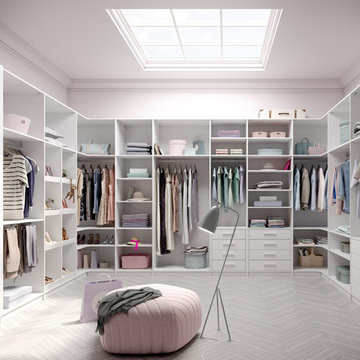
Trend Collection from BAU-Closets
Idées déco pour un grand dressing moderne neutre avec un placard sans porte, des portes de placard blanches, un sol en carrelage de porcelaine et un sol gris.
Idées déco pour un grand dressing moderne neutre avec un placard sans porte, des portes de placard blanches, un sol en carrelage de porcelaine et un sol gris.
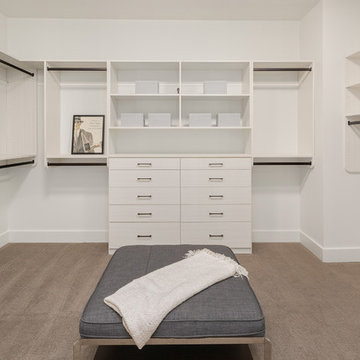
The large walk-in closet features ample storage for clothing.
Idées déco pour un grand dressing contemporain neutre avec un placard à porte plane, des portes de placard blanches, moquette et un sol gris.
Idées déco pour un grand dressing contemporain neutre avec un placard à porte plane, des portes de placard blanches, moquette et un sol gris.
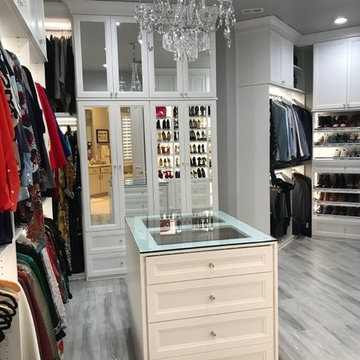
Large Master Closet with Crown, 5 piece miter doors and lighting!
Idée de décoration pour un grand dressing tradition neutre avec un placard à porte vitrée, des portes de placard blanches et un sol gris.
Idée de décoration pour un grand dressing tradition neutre avec un placard à porte vitrée, des portes de placard blanches et un sol gris.
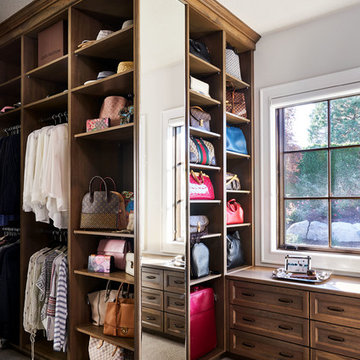
Réalisation d'un grand dressing room champêtre en bois brun neutre avec un placard sans porte, moquette et un sol gris.

"When I first visited the client's house, and before seeing the space, I sat down with my clients to understand their needs. They told me they were getting ready to remodel their bathroom and master closet, and they wanted to get some ideas on how to make their closet better. The told me they wanted to figure out the closet before they did anything, so they presented their ideas to me, which included building walls in the space to create a larger master closet. I couldn't visual what they were explaining, so we went to the space. As soon as I got in the space, it was clear to me that we didn't need to build walls, we just needed to have the current closets torn out and replaced with wardrobes, create some shelving space for shoes and build an island with drawers in a bench. When I proposed that solution, they both looked at me with big smiles on their faces and said, 'That is the best idea we've heard, let's do it', then they asked me if I could design the vanity as well.
"I used 3/4" Melamine, Italian walnut, and Donatello thermofoil. The client provided their own countertops." - Leslie Klinck, Designer

Réalisation d'un grand dressing room design en bois foncé pour un homme avec un placard sans porte, moquette et un sol gris.
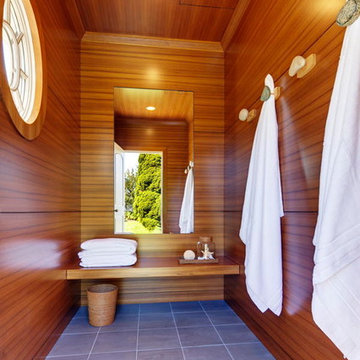
A modern mahogany dressing room.
Idée de décoration pour un petit dressing room minimaliste neutre avec un sol en carrelage de porcelaine et un sol gris.
Idée de décoration pour un petit dressing room minimaliste neutre avec un sol en carrelage de porcelaine et un sol gris.

The homeowner wanted this bonus room area to function as additional storage and create a boutique dressing room for their daughter since she only had smaller reach in closets in her bedroom area. The project was completed using a white melamine and traditional raised panel doors. The design includes double hanging sections, shoe & boot storage, upper ‘cubbies’ for extra storage or a decorative display area, a wall length of drawers with a window bench and a vanity sitting area. The design is completed with fluted columns, large crown molding, and decorative applied end panels. The full length mirror was a must add for wardrobe checks.
Designed by Marcia Spinosa for Closet Organizing Systems
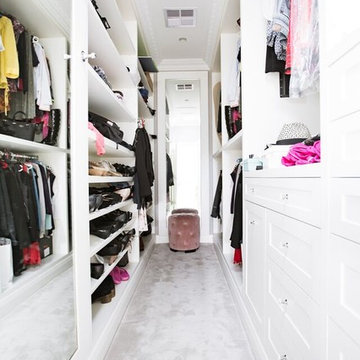
Aménagement d'un dressing moderne neutre et de taille moyenne avec un placard à porte shaker, des portes de placard blanches, moquette et un sol gris.
Idées déco de dressings et rangements avec un sol gris
4