Idées déco de dressings et rangements avec un sol gris
Trier par :
Budget
Trier par:Populaires du jour
1 - 20 sur 868 photos

What woman doesn't need a space of their own?!? With this gorgeous dressing room my client is able to relax and enjoy the process of getting ready for her day. We kept the hanging open and easily accessible while still giving a boutique feel to the space. We paint matched the existing room crown to give this unit a truly built in look.
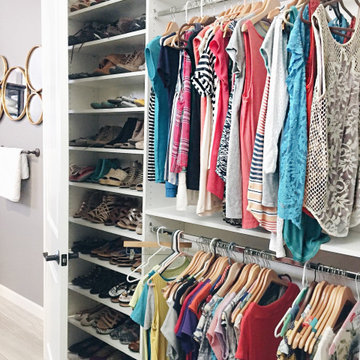
Cette photo montre un dressing tendance de taille moyenne pour une femme avec un placard à porte plane, des portes de placard blanches, moquette et un sol gris.
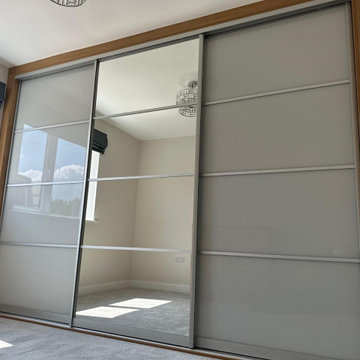
Beautiful oak/grey fitted wardrobes installed in four bedrooms in this home with matching free standing chest of drawers. Internal storage with drawers, hanging rails and shelves fitted to the clients requirements. Space for TV built into the one wardrobe
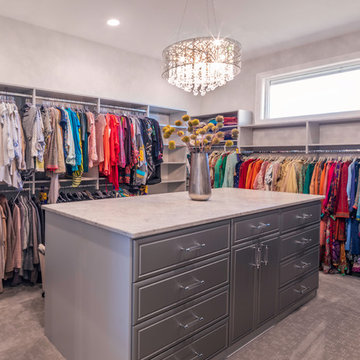
Kelly Ann Photos
Cette image montre un grand dressing minimaliste pour une femme avec un placard à porte affleurante, des portes de placard grises, moquette et un sol gris.
Cette image montre un grand dressing minimaliste pour une femme avec un placard à porte affleurante, des portes de placard grises, moquette et un sol gris.

The homeowner wanted this bonus room area to function as additional storage and create a boutique dressing room for their daughter since she only had smaller reach in closets in her bedroom area. The project was completed using a white melamine and traditional raised panel doors. The design includes double hanging sections, shoe & boot storage, upper ‘cubbies’ for extra storage or a decorative display area, a wall length of drawers with a window bench and a vanity sitting area. The design is completed with fluted columns, large crown molding, and decorative applied end panels. The full length mirror was a must add for wardrobe checks.
Designed by Marcia Spinosa for Closet Organizing Systems
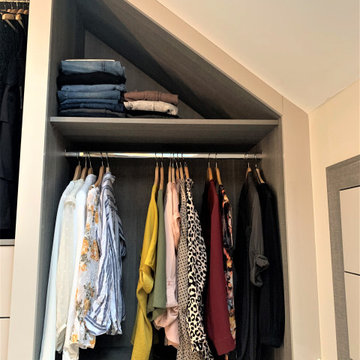
The classic loft space! – the client’s brief was to create a master bedroom with a stunning walk in dressing area bringing the dramatic angles of the room into play, incorporating hanging space with shoe storage, a dressing table area and a display area for those special pieces! the twist – the lion, the witch and the wardrobe doors!!
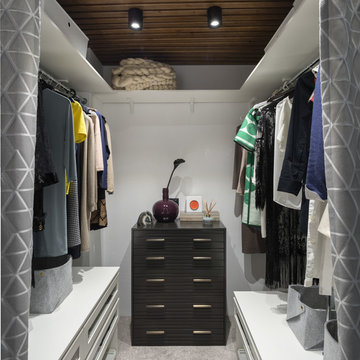
Inspiration pour un dressing marin pour une femme avec des portes de placard blanches, moquette, un sol gris et un placard sans porte.

A solid core raised panel closet door installed with simple, cleanly designed stainless steel barn door hardware. The hidden floor mounted door guide, eliminates the accommodation of door swing radius while maximizing bedroom floor space and affording a versatile furniture layout. Wood look distressed porcelain plank floor tile flows seamlessly from the bedroom into the closet with a privacy lock off closet and custom built-in shelving unit.
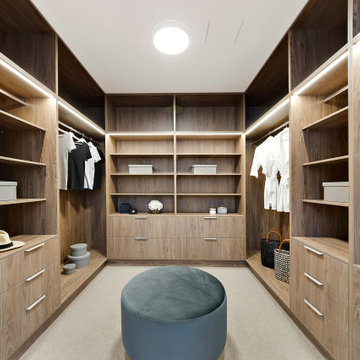
Simple, spacious robe for two. A mixture of open and closed storage, utilising every corner.
Cette image montre un dressing design en bois brun de taille moyenne et neutre avec un placard sans porte, moquette et un sol gris.
Cette image montre un dressing design en bois brun de taille moyenne et neutre avec un placard sans porte, moquette et un sol gris.
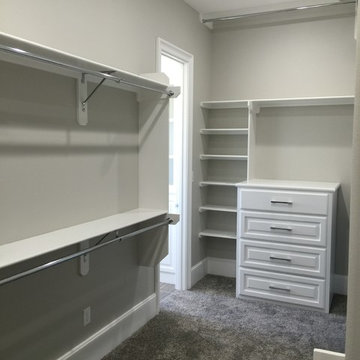
Cette photo montre un dressing chic de taille moyenne et neutre avec un placard sans porte, des portes de placard blanches, moquette et un sol gris.
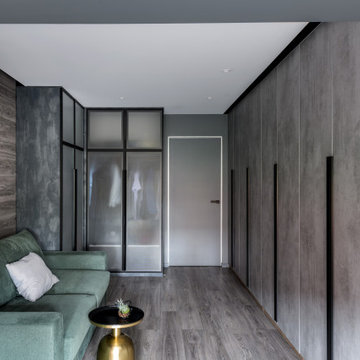
Idée de décoration pour un grand dressing design pour un homme avec un placard à porte vitrée, des portes de placard grises, un sol en vinyl et un sol gris.
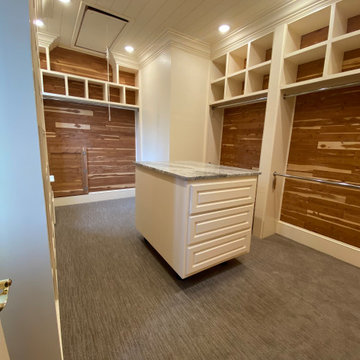
This master closet was expanded into a dressing area It previously had 2 entrances with morning bar and ladies vanity. We closed one entrance, relocated the morning bar and makeup vanity to create one large closet.

The project brief was to modernise, renovate and extend an existing property in Walsall, UK. Maintaining a classic but modern style, the property was extended and finished with a light grey render and grey stone slip cladding. Large windows, lantern-style skylights and roof skylights allow plenty of light into the open-plan spaces and rooms.
The full-height stone clad gable to the rear houses the main staircase, receiving plenty of daylight
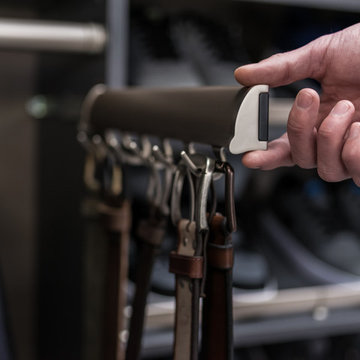
Cette photo montre un dressing chic de taille moyenne pour un homme avec un placard sans porte, des portes de placard grises, un sol en carrelage de céramique et un sol gris.
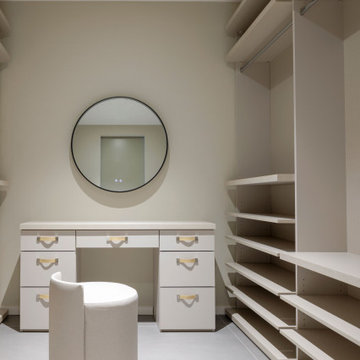
this closet incorporates a Make up vanity with a lighted mirror. all in linen laminate and leather pulls give a finished touch
Exemple d'un dressing room moderne de taille moyenne pour une femme avec un placard sans porte, des portes de placard beiges et un sol gris.
Exemple d'un dressing room moderne de taille moyenne pour une femme avec un placard sans porte, des portes de placard beiges et un sol gris.
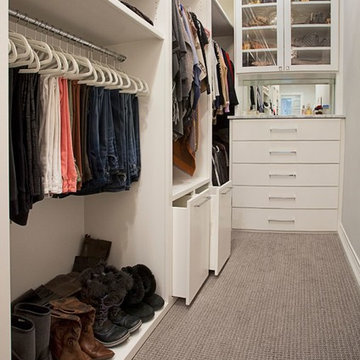
Idées déco pour un dressing classique de taille moyenne pour une femme avec un placard à porte plane, des portes de placard blanches, moquette et un sol gris.
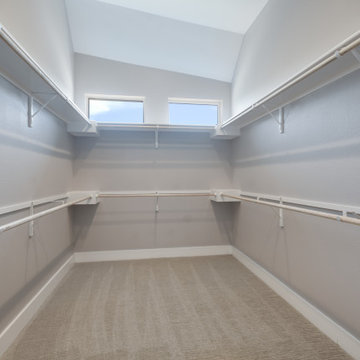
Idée de décoration pour un grand dressing minimaliste neutre avec un placard sans porte, des portes de placard blanches, moquette, un sol gris et un plafond voûté.
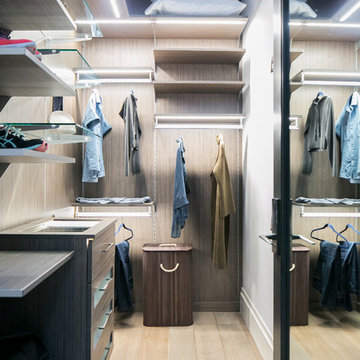
Small Closet Organization
Interior Design Firm, Robeson Design
Closet Factory (Denver)
Contractor, Earthwood Custom Remodeling, Inc.
Cabinetry, Exquisite Kitchen Design (Denver)
Photos by Ryan Garvin
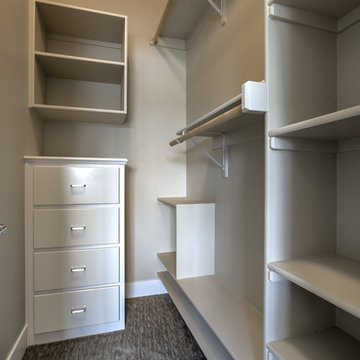
Exemple d'un petit dressing chic neutre avec des portes de placard blanches, moquette, un sol gris et un placard sans porte.
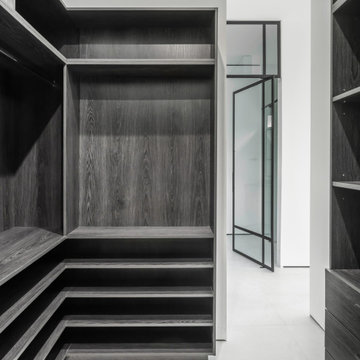
Exemple d'une grande armoire encastrée tendance en bois foncé neutre avec un placard à porte plane, un sol en carrelage de céramique et un sol gris.
Idées déco de dressings et rangements avec un sol gris
1