Idées déco de dressings et rangements avec des portes de placard marrons et un sol marron
Trier par :
Budget
Trier par:Populaires du jour
1 - 20 sur 171 photos
1 sur 3

Trend Collection from BAU-Closets
Exemple d'un grand dressing tendance neutre avec un placard sans porte, des portes de placard marrons, parquet foncé et un sol marron.
Exemple d'un grand dressing tendance neutre avec un placard sans porte, des portes de placard marrons, parquet foncé et un sol marron.
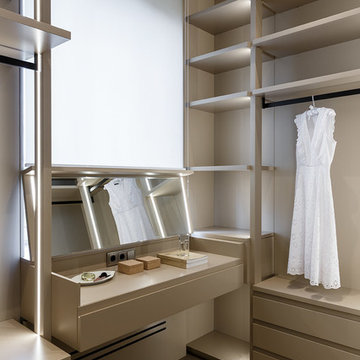
Проект был создан и полностью реализован командой Suite n.7.
Фотограф: Иван Сорокин.
Idée de décoration pour un dressing room design pour une femme avec un placard sans porte, des portes de placard marrons, parquet foncé et un sol marron.
Idée de décoration pour un dressing room design pour une femme avec un placard sans porte, des portes de placard marrons, parquet foncé et un sol marron.
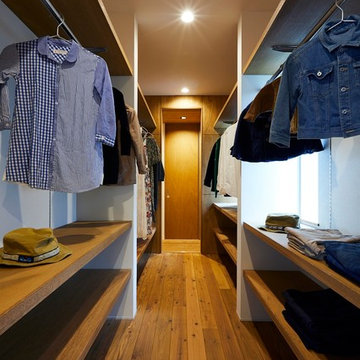
(夫婦+子供1+犬1)4人家族のための新築住宅
photos by Katsumi Simada
Cette image montre un dressing room minimaliste de taille moyenne et neutre avec un placard sans porte, des portes de placard marrons, parquet foncé et un sol marron.
Cette image montre un dressing room minimaliste de taille moyenne et neutre avec un placard sans porte, des portes de placard marrons, parquet foncé et un sol marron.
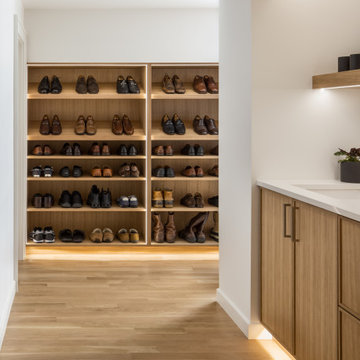
Réalisation d'un petite dressing et rangement design avec un placard à porte plane, des portes de placard marrons, parquet clair et un sol marron.

An extraordinary walk-in closet with a custom storage item for shoes and clothing.
Cette photo montre un très grand dressing chic avec un placard avec porte à panneau surélevé, des portes de placard marrons, un sol en bois brun et un sol marron.
Cette photo montre un très grand dressing chic avec un placard avec porte à panneau surélevé, des portes de placard marrons, un sol en bois brun et un sol marron.
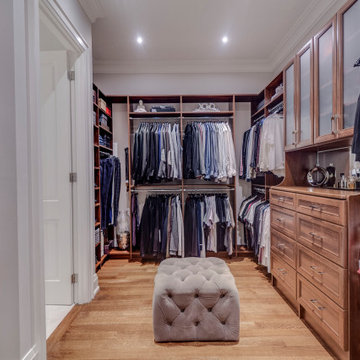
Custom built by DCAM HOMES, one of Oakville’s most reputable builders. With style and function in mind, this bright and airy open-concept BUNGALOFT is a rare one-of-a-kind home. The stunning modern design provides high ceilings, custom mill work and impeccable craftsmanship throughout. Designed for entertaining, the home boosts a grand foyer, formal living & dining rooms, a spacious gourmet kitchen with beautiful custom floor to ceiling cabinetry, an oversized island with gorgeous countertops, full pantry and customized wine wall. The impressive great room features a stunning grand ceiling, a floor to ceiling gas fireplace that has an 80-inch TV. Walk through the large sliding door system leading to the private rear covered deck with built in hot tub, covered BBQ and separate eating and lounging areas, then down to the aggregate patio to enjoy some nature around the gas fire table and play a private game on your sports court which can be transformed between basketball, volleyball or badminton. The main floor includes a master bedroom retreat with walk in closet, ensuite, access to laundry, and separate entry to the double garage with hydraulic car lift. The sun filled second level vaulted loft area featuring custom mill work and a tiger wood feature wall imported from Italy adds some extra private relaxing space.
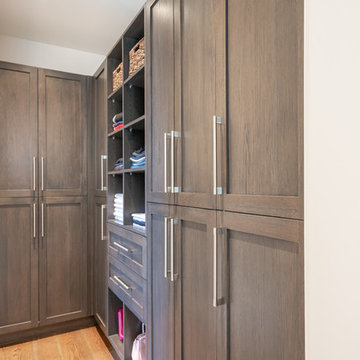
This expansive modern custom home features an open concept main living area, a gourmet kitchen, hardwood floors, and gorgeous ocean views.
Cette image montre un dressing minimaliste de taille moyenne et neutre avec un placard à porte shaker, des portes de placard marrons, un sol en bois brun et un sol marron.
Cette image montre un dressing minimaliste de taille moyenne et neutre avec un placard à porte shaker, des portes de placard marrons, un sol en bois brun et un sol marron.
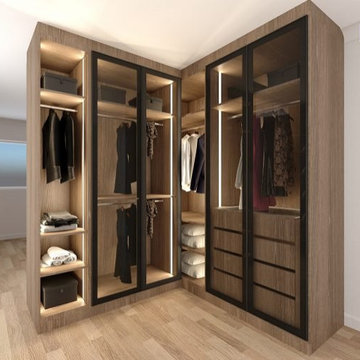
Our beautifully designed glass & wooden wardrobes are available in Brown Orleans Oak & Sepia Gladstone Oak finish. With bespoke internal light and custom shelving, you can add our corner fitted wardrobe with glass door wardrobes to your interior. Call our team at 0203 397 8387 and book your free design visit. Also, check out our all-new Corner Wardrobes with Island and shop now.

FineCraft Contractors, Inc.
Gardner Architects, LLC
Aménagement d'un dressing room rétro de taille moyenne avec un placard à porte plane, des portes de placard marrons, parquet en bambou, un sol marron et un plafond voûté.
Aménagement d'un dressing room rétro de taille moyenne avec un placard à porte plane, des portes de placard marrons, parquet en bambou, un sol marron et un plafond voûté.
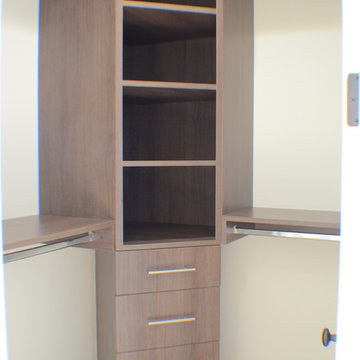
Closet of this new home construction included the installation of closet shelves and cabinets and light hardwood flooring.
Cette photo montre un petit dressing chic neutre avec un placard sans porte, des portes de placard marrons, parquet clair et un sol marron.
Cette photo montre un petit dressing chic neutre avec un placard sans porte, des portes de placard marrons, parquet clair et un sol marron.

Inspiration pour un grand placard dressing design neutre avec un placard à porte plane, des portes de placard marrons, un sol en bois brun et un sol marron.
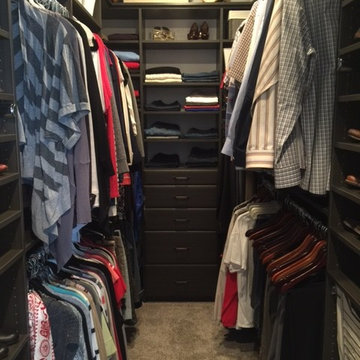
Inspiration pour un grand dressing design pour un homme avec des portes de placard marrons, moquette, un placard à porte plane et un sol marron.
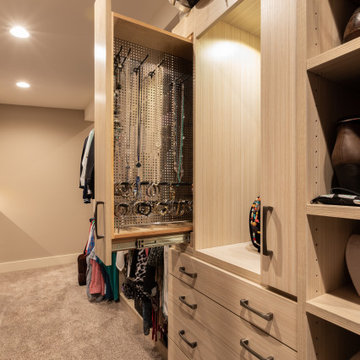
Hello storage!! This closet was designed for some series and efficient storage!
Aménagement d'un grand dressing montagne pour une femme avec un placard sans porte, des portes de placard marrons, moquette et un sol marron.
Aménagement d'un grand dressing montagne pour une femme avec un placard sans porte, des portes de placard marrons, moquette et un sol marron.
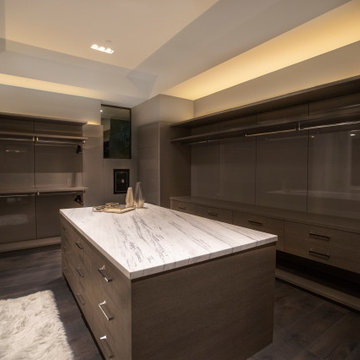
Inspiration pour un grand dressing minimaliste neutre avec un placard sans porte, des portes de placard marrons, parquet foncé et un sol marron.
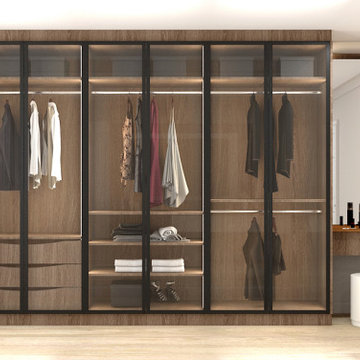
Hinged Glass Wardrobe in brown orlean oak natural dijon walnut. To order, call now at 0203 397 8387 & book your Free No-obligation Home Design Visit.
Idées déco pour une petite armoire encastrée moderne avec un placard à porte vitrée, des portes de placard marrons, un sol en contreplaqué et un sol marron.
Idées déco pour une petite armoire encastrée moderne avec un placard à porte vitrée, des portes de placard marrons, un sol en contreplaqué et un sol marron.
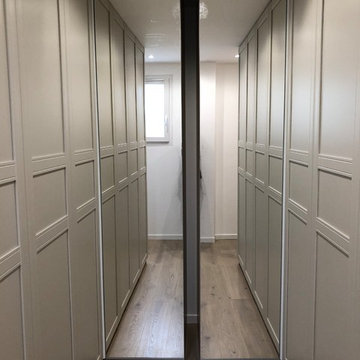
Architecture d'Intérieur Décoration h(O)meAttitudes by Sylvie Grimal
Crédit photo Sylvie Grimal
Cette photo montre un dressing room tendance de taille moyenne et neutre avec des portes de placard marrons, parquet foncé et un sol marron.
Cette photo montre un dressing room tendance de taille moyenne et neutre avec des portes de placard marrons, parquet foncé et un sol marron.
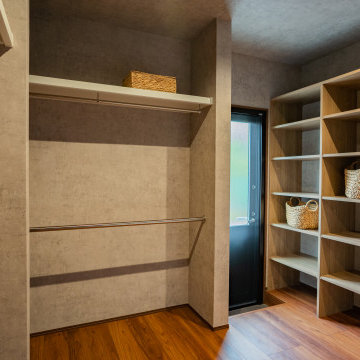
Exemple d'un dressing industriel neutre avec un placard sans porte, un sol en contreplaqué, un sol marron, un plafond en papier peint et des portes de placard marrons.
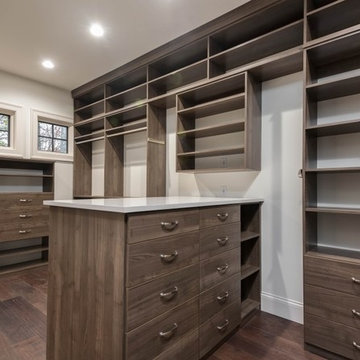
Photography by Ryan Theede
Cette photo montre un dressing chic neutre avec un placard à porte plane, des portes de placard marrons, parquet foncé et un sol marron.
Cette photo montre un dressing chic neutre avec un placard à porte plane, des portes de placard marrons, parquet foncé et un sol marron.
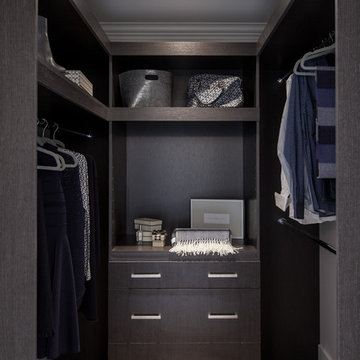
Discover Lauzon's new Organik Hard Maple hardwood flooring Charisma which features our new Pure Genius. The one and only air-purifying smart hardwood floor. This picture has been taken in a model home by Wrightland.
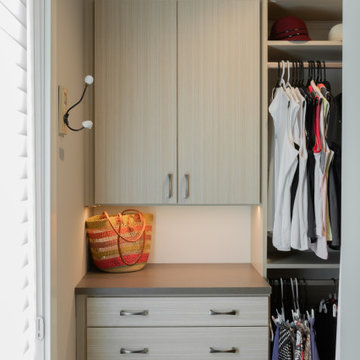
Hello storage!! This closet was designed for some series and efficient storage!
Inspiration pour un grand dressing chalet pour une femme avec un placard sans porte, des portes de placard marrons, moquette et un sol marron.
Inspiration pour un grand dressing chalet pour une femme avec un placard sans porte, des portes de placard marrons, moquette et un sol marron.
Idées déco de dressings et rangements avec des portes de placard marrons et un sol marron
1