Idées déco de dressings et rangements avec sol en stratifié et un sol marron
Trier par :
Budget
Trier par:Populaires du jour
1 - 20 sur 410 photos
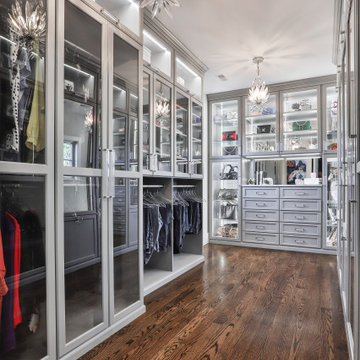
A walk-in closet is a luxurious and practical addition to any home, providing a spacious and organized haven for clothing, shoes, and accessories.
Typically larger than standard closets, these well-designed spaces often feature built-in shelves, drawers, and hanging rods to accommodate a variety of wardrobe items.
Ample lighting, whether natural or strategically placed fixtures, ensures visibility and adds to the overall ambiance. Mirrors and dressing areas may be conveniently integrated, transforming the walk-in closet into a private dressing room.
The design possibilities are endless, allowing individuals to personalize the space according to their preferences, making the walk-in closet a functional storage area and a stylish retreat where one can start and end the day with ease and sophistication.

The children’s closets in my client’s new home had Home Depot systems installed by the previous owner. Because those systems are pre-fab, they don’t utilize every inch of space properly. Plus, drawers did not close properly and the shelves were thin and cracking. I designed new spaces for them that maximize each area and gave them more storage. My client said all three children were so happy with their new closets that they have been keeping them neat and organized!
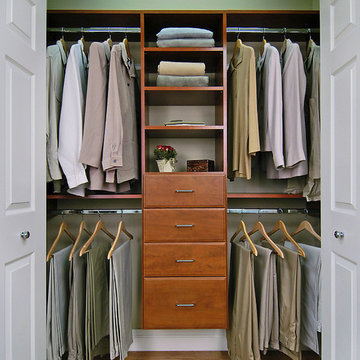
Inspiration pour un placard dressing traditionnel de taille moyenne et neutre avec un placard sans porte, un sol marron et sol en stratifié.
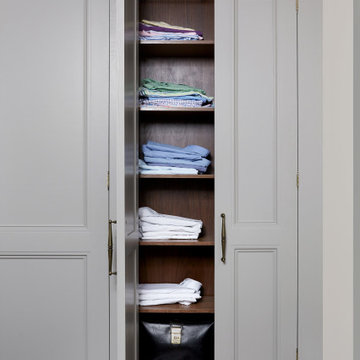
Custom built-in clothes storage for walk-in closet
Photo by Stacy Zarin Goldberg Photography
Idées déco pour un grand dressing classique pour un homme avec un placard avec porte à panneau encastré, des portes de placard grises, sol en stratifié et un sol marron.
Idées déco pour un grand dressing classique pour un homme avec un placard avec porte à panneau encastré, des portes de placard grises, sol en stratifié et un sol marron.
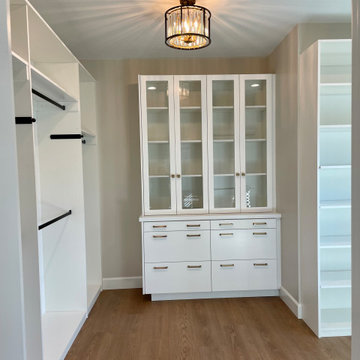
Along with the restroom, the client requested their master closet be remodeled as well. (they had the builder grade wire rack closet system) so we evaluated what their space needed included drawer storage, and display storage for handbags. The top 2 drawers have velvet lining, and custom compartments for her jewelry. Our custom cabinets included deep storage, and enclosed glass uppers for her handbag collection. We also measured what their hang clothes space would be to give proper space for dresses, tops, bottoms and shoes. This is the Closet....Oh and don't forget, every closet needs a pretty chandelier!!!

Aménagement d'un petit dressing contemporain pour une femme avec des portes de placard grises, sol en stratifié et un sol marron.
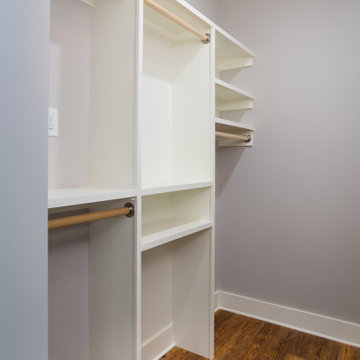
Cette photo montre un placard dressing chic de taille moyenne et neutre avec un placard sans porte, des portes de placard blanches, sol en stratifié et un sol marron.
Inspiration pour un petit placard dressing design neutre avec sol en stratifié et un sol marron.
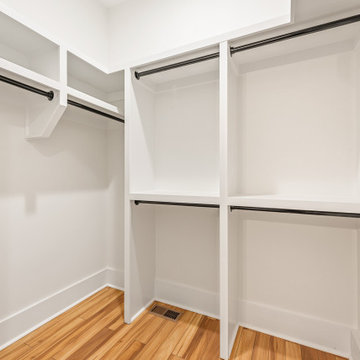
Closet off of the master bedroom boasts plenty of hanging space.
Réalisation d'une armoire encastrée minimaliste neutre avec sol en stratifié et un sol marron.
Réalisation d'une armoire encastrée minimaliste neutre avec sol en stratifié et un sol marron.
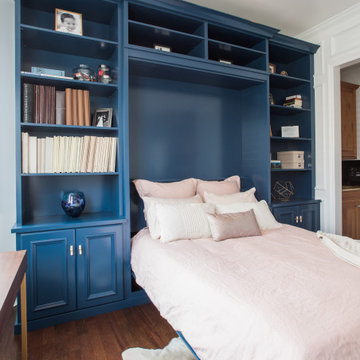
A custom blue painted wall bed with cabinets and shelving makes this multipurpose room fully functional. Every detail in this beautiful unit was designed and executed perfectly. The beauty is surely in the details with this gorgeous unit. The panels and crown molding were custom cut to work around the rooms existing wall panels.
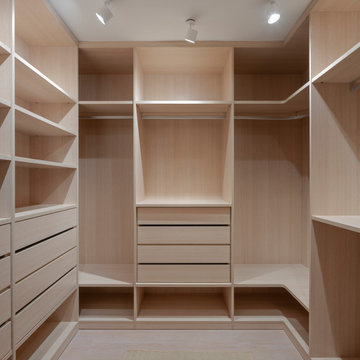
Proyecto de decoración de reforma integral de vivienda: Sube Interiorismo, Bilbao.
Fotografía Erlantz Biderbost
Aménagement d'un grand dressing room classique en bois clair neutre avec un placard sans porte, sol en stratifié et un sol marron.
Aménagement d'un grand dressing room classique en bois clair neutre avec un placard sans porte, sol en stratifié et un sol marron.
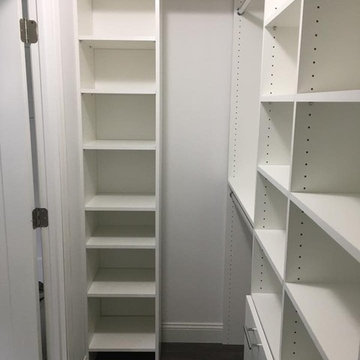
Cette photo montre un petit dressing room tendance neutre avec un placard à porte plane, des portes de placard blanches, sol en stratifié et un sol marron.
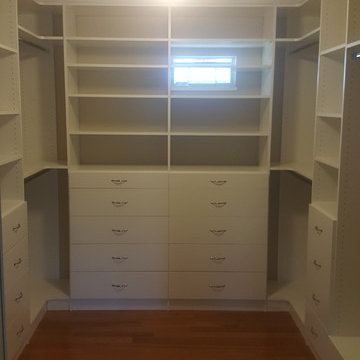
9x10 feet walk-in closet!
The face wall featuring two rows of drawers . The small jewelry drawers on top is used for but not limited to jewelries , glasses and wallets.
By adding an extra shelf over the double hangers at the back , we created extra storage spaces .
The small window is not covered due to safety issues.
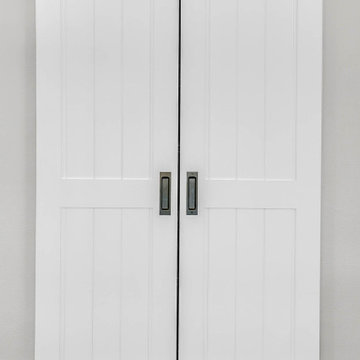
Molly's Marketplace's artisans crafted these amazing White Sliding BARN DOORS that fit perfectly.
Idées déco pour un petit placard dressing classique neutre avec sol en stratifié et un sol marron.
Idées déco pour un petit placard dressing classique neutre avec sol en stratifié et un sol marron.
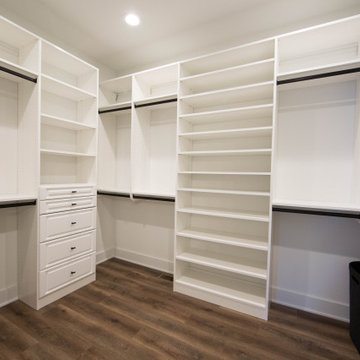
There is no lack of storage in this oversized master bedroom closet with built-in shelving.
Idées déco pour un grand dressing contemporain neutre avec un placard avec porte à panneau surélevé, des portes de placard blanches, sol en stratifié et un sol marron.
Idées déco pour un grand dressing contemporain neutre avec un placard avec porte à panneau surélevé, des portes de placard blanches, sol en stratifié et un sol marron.
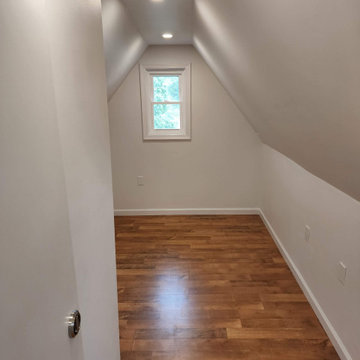
Looking into one of the walk-in closets from the bedroom.
Aménagement d'un dressing classique de taille moyenne et neutre avec sol en stratifié et un sol marron.
Aménagement d'un dressing classique de taille moyenne et neutre avec sol en stratifié et un sol marron.
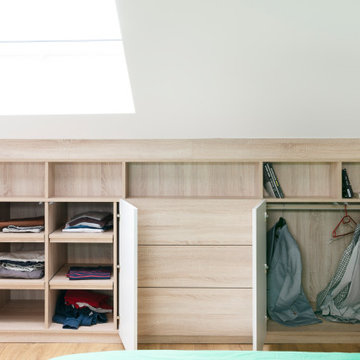
Aménagement d'une suite parental avec 2 dressings sous pente, une baignoire, climatiseurs encastrés.
Sol en stratifié et tomettes hexagonales en destructurés, ambiance contemporaine assurée !

Reforma integral Sube Interiorismo www.subeinteriorismo.com
Biderbost Photo
Cette photo montre un grand dressing chic neutre avec un placard avec porte à panneau surélevé, des portes de placard blanches, sol en stratifié et un sol marron.
Cette photo montre un grand dressing chic neutre avec un placard avec porte à panneau surélevé, des portes de placard blanches, sol en stratifié et un sol marron.
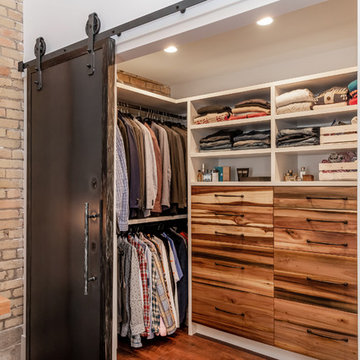
D&M Images
Cette image montre un dressing urbain en bois brun neutre avec un placard à porte plane, sol en stratifié et un sol marron.
Cette image montre un dressing urbain en bois brun neutre avec un placard à porte plane, sol en stratifié et un sol marron.
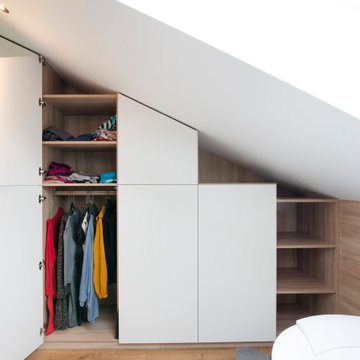
Aménagement d'une suite parental avec 2 dressings sous pente, une baignoire, climatiseurs encastrés.
Sol en stratifié et tomettes hexagonales en destructurés, ambiance contemporaine assurée !
Idées déco de dressings et rangements avec sol en stratifié et un sol marron
1