Idées déco de dressings et rangements avec un sol marron et un plafond voûté
Trier par :
Budget
Trier par:Populaires du jour
1 - 20 sur 159 photos
1 sur 3

Exemple d'un petit placard dressing rétro en bois brun neutre avec un placard à porte plane, un sol en bois brun, un sol marron et un plafond voûté.
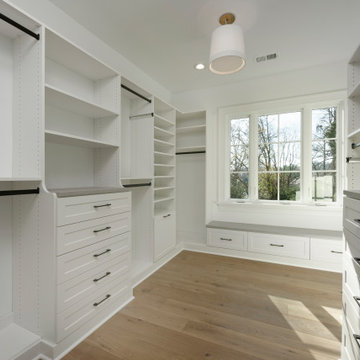
A return to vintage European Design. These beautiful classic and refined floors are crafted out of French White Oak, a premier hardwood species that has been used for everything from flooring to shipbuilding over the centuries due to its stability.
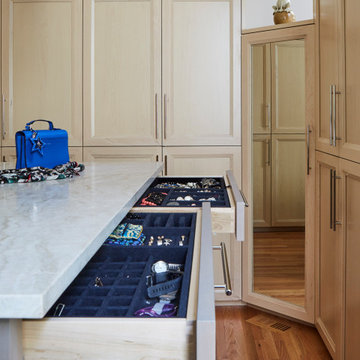
Idées déco pour un grand dressing contemporain en bois brun neutre avec un placard avec porte à panneau encastré, parquet clair, un sol marron et un plafond voûté.
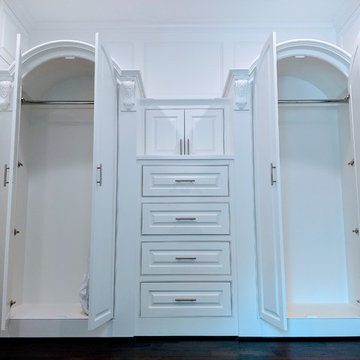
Flush inset with raised-panel doors/drawers
Inspiration pour un grand dressing minimaliste neutre avec un placard avec porte à panneau surélevé, des portes de placard blanches, parquet foncé, un sol marron et un plafond voûté.
Inspiration pour un grand dressing minimaliste neutre avec un placard avec porte à panneau surélevé, des portes de placard blanches, parquet foncé, un sol marron et un plafond voûté.
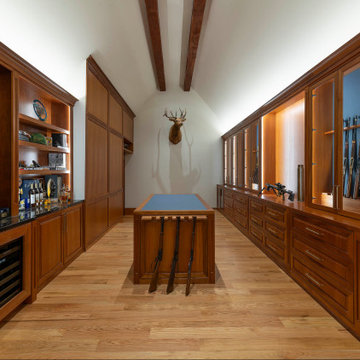
This is a hunting enthusiast's dream! This gunroom is made of African Mahogany with built-in floor-to-ceiling and a two-sided island for extra storage. Custom-made gun racks provide great vertical storage for rifles. Leather lines the back of several boxes.

A spacious calm white modern closet is perfectly fit for the man to store clothes conveniently.
Idée de décoration pour un très grand dressing minimaliste en bois clair pour un homme avec un placard à porte plane, un sol en bois brun, un sol marron et un plafond voûté.
Idée de décoration pour un très grand dressing minimaliste en bois clair pour un homme avec un placard à porte plane, un sol en bois brun, un sol marron et un plafond voûté.
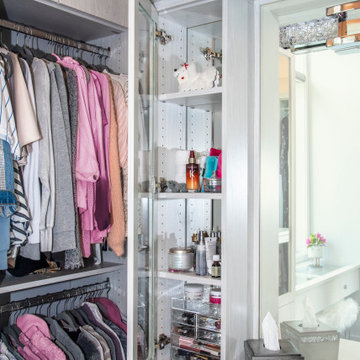
The west wall of this closet features a custom, built-in vanity table. A mirror is installed above the vanity countertop. It is flanked by slim storage cabinets on either side that organizes the owner's makeup.

Réalisation d'un grand dressing tradition pour une femme avec un placard à porte affleurante, des portes de placard blanches, parquet foncé, un sol marron et un plafond voûté.
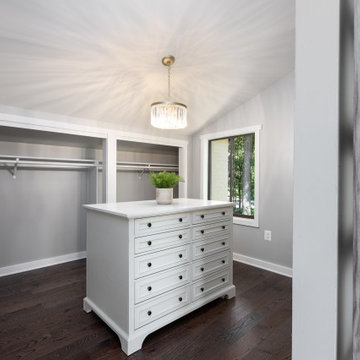
Who doesn't need a closet island and a beautiful chandelier?
Idées déco pour un dressing room contemporain de taille moyenne et neutre avec un placard avec porte à panneau encastré, des portes de placard blanches, parquet foncé, un sol marron et un plafond voûté.
Idées déco pour un dressing room contemporain de taille moyenne et neutre avec un placard avec porte à panneau encastré, des portes de placard blanches, parquet foncé, un sol marron et un plafond voûté.
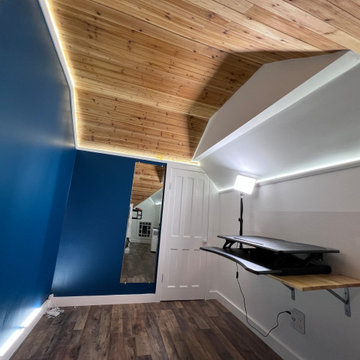
Conversion from a bare attic to walk-in closet/office
Cette image montre un grand dressing design neutre avec un placard sans porte, des portes de placard blanches, sol en stratifié, un sol marron et un plafond voûté.
Cette image montre un grand dressing design neutre avec un placard sans porte, des portes de placard blanches, sol en stratifié, un sol marron et un plafond voûté.

This spacious closet was once the front sitting room. It's position directly next to the master suite made it a natural for expanding the master closet.

Located in Manhattan, this beautiful three-bedroom, three-and-a-half-bath apartment incorporates elements of mid-century modern, including soft greys, subtle textures, punchy metals, and natural wood finishes. Throughout the space in the living, dining, kitchen, and bedroom areas are custom red oak shutters that softly filter the natural light through this sun-drenched residence. Louis Poulsen recessed fixtures were placed in newly built soffits along the beams of the historic barrel-vaulted ceiling, illuminating the exquisite décor, furnishings, and herringbone-patterned white oak floors. Two custom built-ins were designed for the living room and dining area: both with painted-white wainscoting details to complement the white walls, forest green accents, and the warmth of the oak floors. In the living room, a floor-to-ceiling piece was designed around a seating area with a painting as backdrop to accommodate illuminated display for design books and art pieces. While in the dining area, a full height piece incorporates a flat screen within a custom felt scrim, with integrated storage drawers and cabinets beneath. In the kitchen, gray cabinetry complements the metal fixtures and herringbone-patterned flooring, with antique copper light fixtures installed above the marble island to complete the look. Custom closets were also designed by Studioteka for the space including the laundry room.
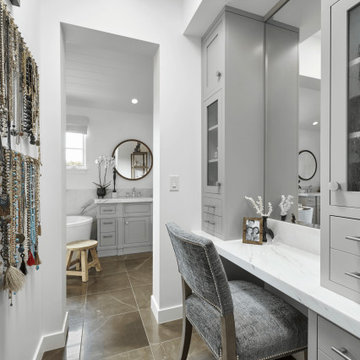
Idée de décoration pour un dressing room marin de taille moyenne et neutre avec un placard à porte shaker, des portes de placard grises, un sol en carrelage de porcelaine, un sol marron et un plafond voûté.
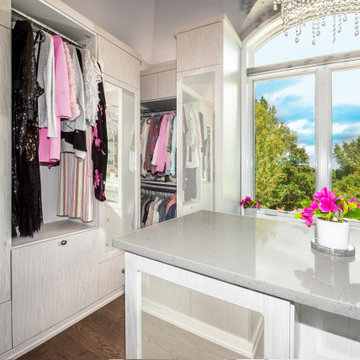
Walk-In closet with mirrored cabinet doors and island
Inspiration pour un petit dressing traditionnel en bois clair pour une femme avec un placard à porte plane, un sol en bois brun, un sol marron et un plafond voûté.
Inspiration pour un petit dressing traditionnel en bois clair pour une femme avec un placard à porte plane, un sol en bois brun, un sol marron et un plafond voûté.
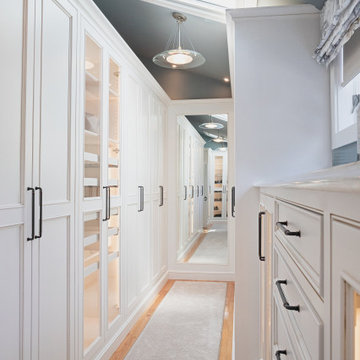
incredible 26 foot custom closet with glass doors and interior lighting. Wonderful full length mirror at one end
Réalisation d'un grand dressing room tradition neutre avec un placard à porte affleurante, des portes de placard blanches, un sol en bois brun, un sol marron et un plafond voûté.
Réalisation d'un grand dressing room tradition neutre avec un placard à porte affleurante, des portes de placard blanches, un sol en bois brun, un sol marron et un plafond voûté.

FineCraft Contractors, Inc.
Gardner Architects, LLC
Aménagement d'un dressing room rétro de taille moyenne avec un placard à porte plane, des portes de placard marrons, parquet en bambou, un sol marron et un plafond voûté.
Aménagement d'un dressing room rétro de taille moyenne avec un placard à porte plane, des portes de placard marrons, parquet en bambou, un sol marron et un plafond voûté.

Aménagement d'un dressing room méditerranéen de taille moyenne et neutre avec des portes de placard blanches, un sol en bois brun, un sol marron, un placard à porte vitrée et un plafond voûté.
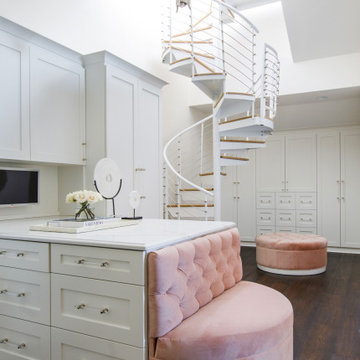
Photo: Jessie Preza Photography
Exemple d'un très grand dressing méditerranéen pour une femme avec un placard à porte shaker, des portes de placard blanches, parquet foncé, un sol marron et un plafond voûté.
Exemple d'un très grand dressing méditerranéen pour une femme avec un placard à porte shaker, des portes de placard blanches, parquet foncé, un sol marron et un plafond voûté.
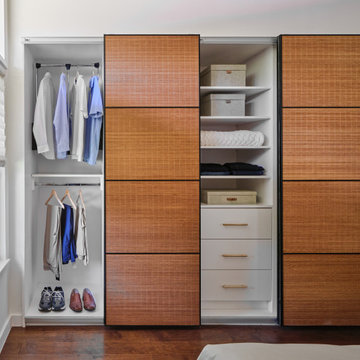
The vaulted ceiling and clerestory windows in this mid century modern master suite provide a striking architectural backdrop for the newly remodeled space. A mid century mirror and light fixture enhance the design. The team designed a custom built in closet with sliding bamboo doors. The smaller closet was enlarged from 6' wide to 9' wide by taking a portion of the closet space from an adjoining bedroom.

Idées déco pour un très grand dressing classique neutre avec un placard à porte vitrée, des portes de placard blanches, un sol en bois brun, un sol marron et un plafond voûté.
Idées déco de dressings et rangements avec un sol marron et un plafond voûté
1