Idées déco de dressings et rangements avec un sol marron
Trier par :
Budget
Trier par:Populaires du jour
101 - 120 sur 9 437 photos
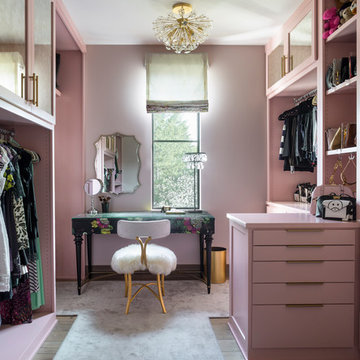
Custom cut carpet in walk in closet.
Interior Design: Duet Design Group
Photo: Emily Minton Redfield
Cette photo montre un dressing room tendance pour une femme avec un placard à porte shaker, un sol en bois brun et un sol marron.
Cette photo montre un dressing room tendance pour une femme avec un placard à porte shaker, un sol en bois brun et un sol marron.
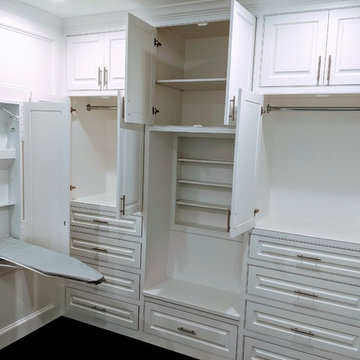
Mater walk-in closet with hide away ironing board, soft close doors/drawers, & Flush inset with raised-panel doors/drawers
Cette image montre un grand dressing room minimaliste neutre avec un placard avec porte à panneau surélevé, des portes de placard blanches, parquet foncé, un sol marron et un plafond voûté.
Cette image montre un grand dressing room minimaliste neutre avec un placard avec porte à panneau surélevé, des portes de placard blanches, parquet foncé, un sol marron et un plafond voûté.
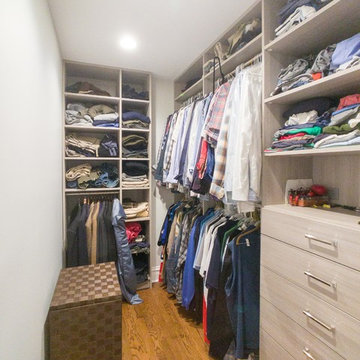
Cette image montre un grand dressing traditionnel en bois clair neutre avec un placard à porte plane, un sol en bois brun et un sol marron.
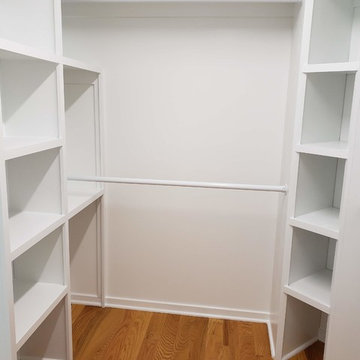
Réalisation d'un dressing design de taille moyenne et neutre avec un placard sans porte, des portes de placard blanches, un sol en bois brun et un sol marron.

Cette image montre un grand dressing traditionnel neutre avec des portes de placard blanches, un sol en bois brun, un placard à porte shaker et un sol marron.
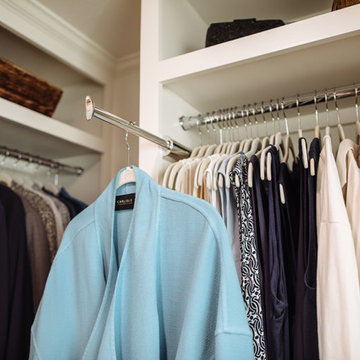
Inspiration pour un petit dressing traditionnel pour une femme avec un placard à porte affleurante, des portes de placard blanches, parquet foncé et un sol marron.

Idées déco pour un dressing campagne de taille moyenne et neutre avec un sol en vinyl, un sol marron, un placard sans porte et des portes de placard blanches.
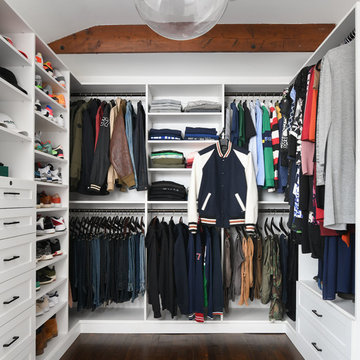
Stefan Radtke
Cette image montre un grand dressing traditionnel neutre avec des portes de placard blanches, un sol marron, un placard sans porte et parquet foncé.
Cette image montre un grand dressing traditionnel neutre avec des portes de placard blanches, un sol marron, un placard sans porte et parquet foncé.
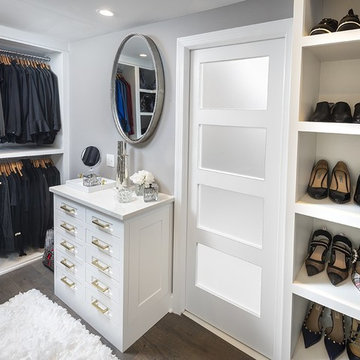
When we started this closet was a hole, we completed renovated the closet to give our client this luxurious space to enjoy!
Cette image montre un petit dressing traditionnel neutre avec un placard avec porte à panneau encastré, des portes de placard blanches, parquet foncé et un sol marron.
Cette image montre un petit dressing traditionnel neutre avec un placard avec porte à panneau encastré, des portes de placard blanches, parquet foncé et un sol marron.

Réalisation d'un grand dressing minimaliste en bois clair neutre avec un placard à porte plane, parquet clair et un sol marron.
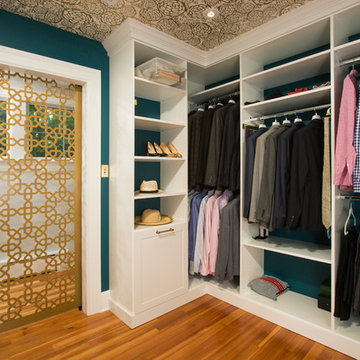
New babies have a way to raising the importance of additions and remodeling. So it was with this project. This 1920’ era DC home has lots of character, but not of space or bathrooms for this growing family. The need for a larger master suite with its own bath necessitated a 2nd floor bedroom addition. The clients wanted a large bedroom with a fresh look while still harmonizing with the traditional character of the house. Interesting water jet cut steel doors with barn door hardware and cathedral ceilings fit the bill. Contemporary lighting teamed with complex tile makes a good marriage of the new and old space. While the new mom got her new master suite, the new dad wanted an entertainment space reminiscent of his home in Argentina. The 2nd floor bedroom addition provided a covered porch below that then allowed for a very large Asada grill/fireplace. Argentinians are very serious about their barbeques and so was this client. The fireplace style barbeque has a large exotic grilling area along with a dedicated space for making his own charcoal for the grill. The addition above provides cover and also allows for a ceiling fan to cool the hardworking grillmaster.
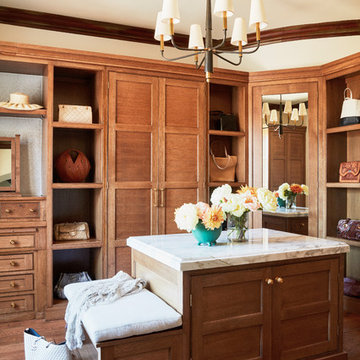
Ladies Custom Closet
Exemple d'un grand dressing room méditerranéen en bois brun pour une femme avec un placard avec porte à panneau encastré, un sol en bois brun et un sol marron.
Exemple d'un grand dressing room méditerranéen en bois brun pour une femme avec un placard avec porte à panneau encastré, un sol en bois brun et un sol marron.
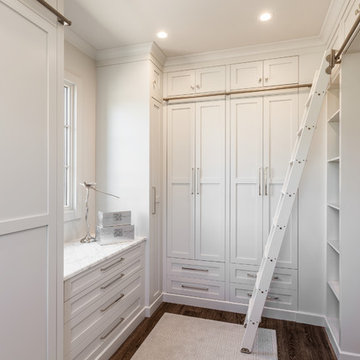
Custom master closet featuring a rolling ladder for easy access to overhead seasonal storage. All white custom cabinets with the brightness and light from a 3' closet window. For folding space, a marble countertop sits above wide drawer storage. The cabinet doors give the entire closet a clean, fresh kept look.
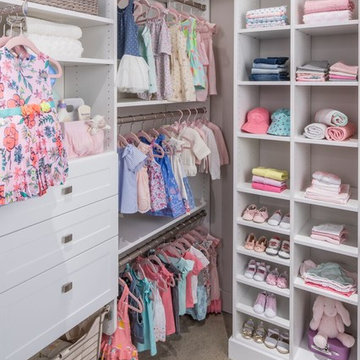
Aménagement d'un dressing contemporain de taille moyenne pour une femme avec un placard sans porte, des portes de placard blanches, moquette et un sol marron.
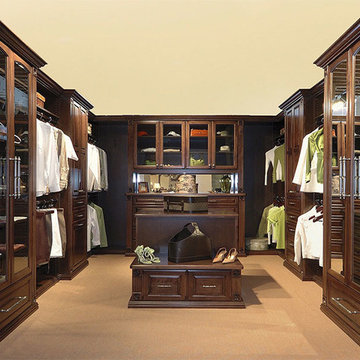
Cette photo montre un très grand dressing chic en bois foncé neutre avec un placard sans porte, un sol en bois brun et un sol marron.
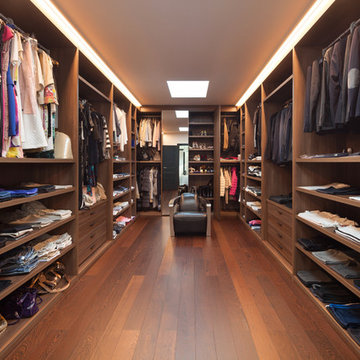
This stunning wood closet turned out amazing. It's all in the details!
Idée de décoration pour un grand dressing room design en bois brun neutre avec un placard à porte plane, un sol en bois brun et un sol marron.
Idée de décoration pour un grand dressing room design en bois brun neutre avec un placard à porte plane, un sol en bois brun et un sol marron.
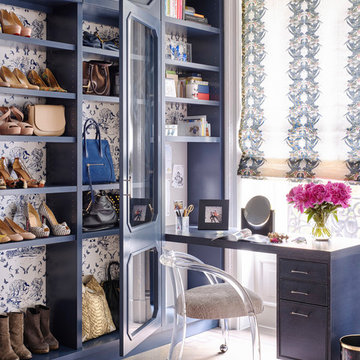
Montgomery Place Townhouse
The unique and exclusive property on Montgomery Place, located between Eighth Avenue and Prospect Park West, was designed in 1898 by the architecture firm Babb, Cook & Willard. It contains an expansive seven bedrooms, five bathrooms, and two powder rooms. The firm was simultaneously working on the East 91st Street Andrew Carnegie Mansion during the period, and ensured the 30.5’ wide limestone at Montgomery Place would boast landmark historic details, including six fireplaces, an original Otis elevator, and a grand spiral staircase running across the four floors. After a two and half year renovation, which had modernized the home – adding five skylights, a wood burning fireplace, an outfitted butler’s kitchen and Waterworks fixtures throughout – the landmark mansion was sold in 2014. DHD Architecture and Interior Design were hired by the buyers, a young family who had moved from their Tribeca Loft, to further renovate and create a fresh, modern home, without compromising the structure’s historic features. The interiors were designed with a chic, bold, yet warm aesthetic in mind, mixing vibrant palettes into livable spaces.
Photography: Annie Schlechter
www.annieschlechter.com
© DHD / ALL RIGHTS RESERVED.
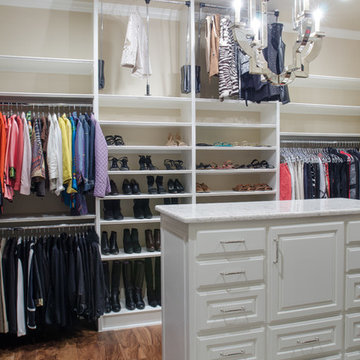
Exemple d'un grand dressing méditerranéen neutre avec un placard sans porte, des portes de placard blanches, parquet foncé et un sol marron.
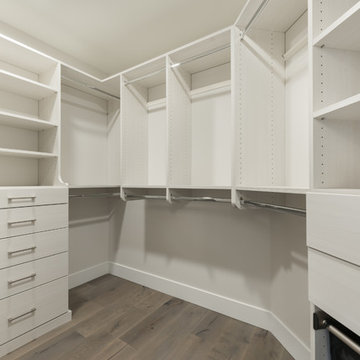
Cette image montre un grand dressing traditionnel neutre avec un placard sans porte, des portes de placard blanches, un sol en bois brun et un sol marron.
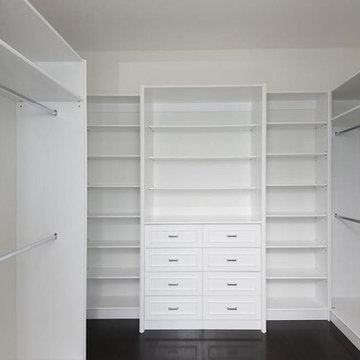
Réalisation d'un grand dressing tradition neutre avec un placard avec porte à panneau encastré, des portes de placard blanches, parquet foncé et un sol marron.
Idées déco de dressings et rangements avec un sol marron
6