Idées déco de dressings et rangements avec un sol vert et un sol rose
Trier par :
Budget
Trier par:Populaires du jour
1 - 20 sur 61 photos
1 sur 3
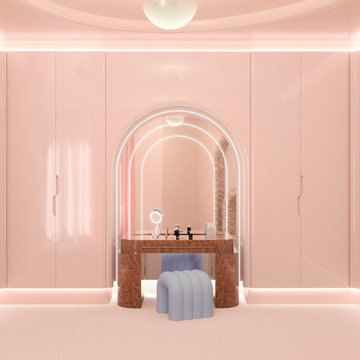
“La simplicidad es la máxima sofisticación” - Leonardo da Vinci.
Réalisation d'un dressing et rangement design avec moquette et un sol rose.
Réalisation d'un dressing et rangement design avec moquette et un sol rose.
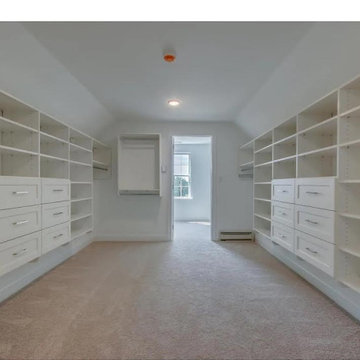
Réalisation d'un grand dressing design neutre avec un placard à porte shaker, des portes de placard blanches, moquette, un sol rose et un plafond voûté.
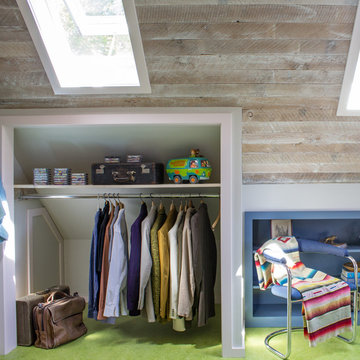
Cette image montre un dressing et rangement style shabby chic avec un sol vert.
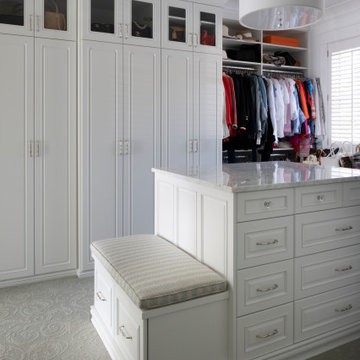
Builder: Michels Homes
Interior Design: Talla Skogmo Interior Design
Cabinetry Design: Megan at Michels Homes
Photography: Scott Amundson Photography
Idée de décoration pour un grand dressing marin neutre avec un placard avec porte à panneau surélevé, des portes de placard blanches, moquette et un sol vert.
Idée de décoration pour un grand dressing marin neutre avec un placard avec porte à panneau surélevé, des portes de placard blanches, moquette et un sol vert.
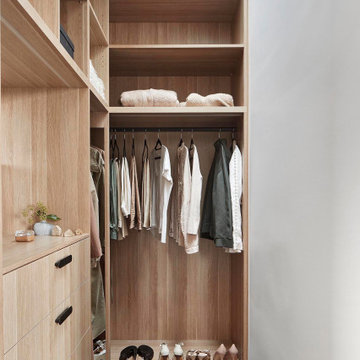
Idée de décoration pour un petit dressing design en bois brun neutre avec un placard à porte plane, moquette et un sol vert.
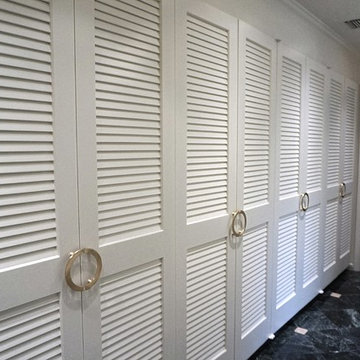
The client wanted to add a portion of glam to her existing Master Bath. Construction involved removing the soffit and florescent lighting over the vanity. During Construction, I recessed a smaller TV behind the mirror and recessed the articulating arm make up mirror. 4" LED lighting and sconces flanking the mirror were added. After painting, new over-sized gold hardware was added to the sink, vanity area and closet doors. After installing a new bench and rug, her glamorous Master Bath was complete.
Photo by Jonn Spradlin
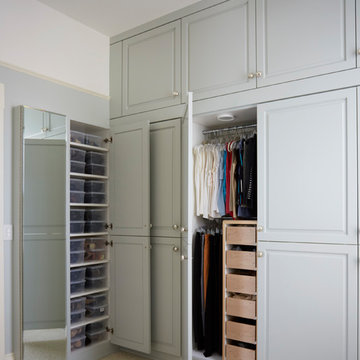
Mike Kaskel
Idées déco pour un dressing et rangement victorien de taille moyenne avec un sol en marbre et un sol vert.
Idées déco pour un dressing et rangement victorien de taille moyenne avec un sol en marbre et un sol vert.
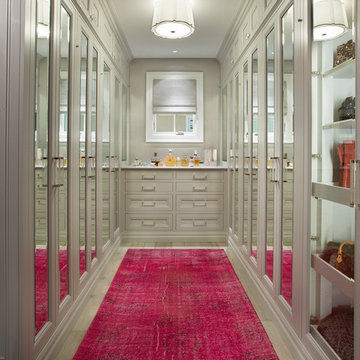
Dino Tonn
Idées déco pour un dressing classique pour une femme avec un placard avec porte à panneau encastré, des portes de placard beiges et un sol rose.
Idées déco pour un dressing classique pour une femme avec un placard avec porte à panneau encastré, des portes de placard beiges et un sol rose.
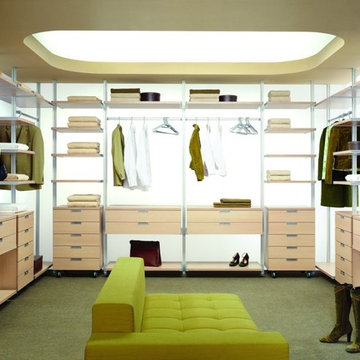
Komandor SA Aluminum Pillar System with Hanging and Drawers on Casters.
Idées déco pour un grand dressing room contemporain en bois clair neutre avec un placard sans porte, moquette et un sol vert.
Idées déco pour un grand dressing room contemporain en bois clair neutre avec un placard sans porte, moquette et un sol vert.
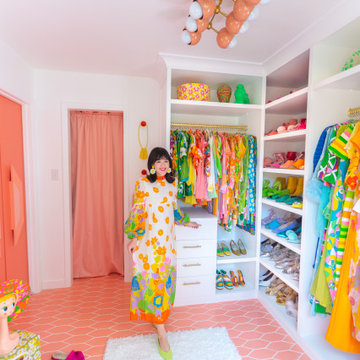
Pulling inspiration from her love of vintage, Sam Ushiro creates a midcentury modern luxury closet with a pop of pink geometric floor tile.
DESIGN
Samantha Ushiro
PHOTOS
Samantha Ushiro
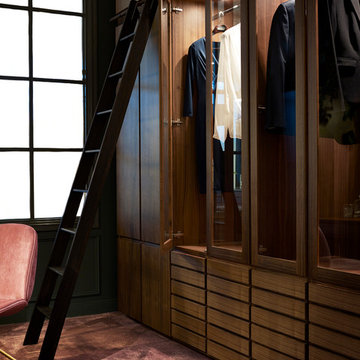
Inspiration pour un dressing traditionnel en bois brun de taille moyenne pour une femme avec moquette, un sol rose et un placard à porte vitrée.
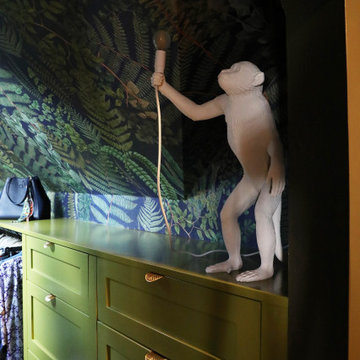
Aménagement d'une petite armoire encastrée éclectique pour une femme avec un placard à porte shaker, des portes de placards vertess, un sol en bois brun, un sol vert et un plafond voûté.
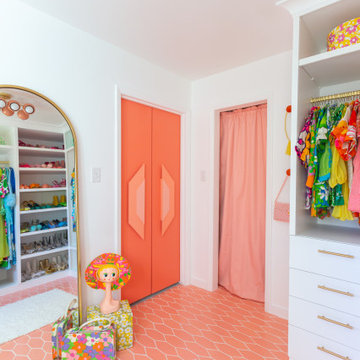
Exemple d'un grand dressing tendance pour une femme avec des portes de placard blanches, un sol en carrelage de céramique, un sol rose et un placard à porte plane.
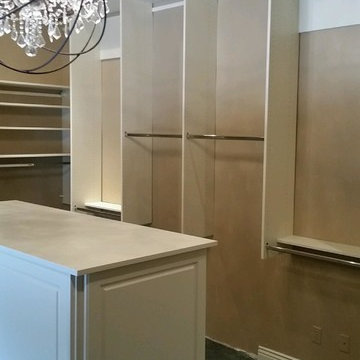
Inspiration pour un grand dressing traditionnel neutre avec des portes de placard beiges, moquette et un sol vert.
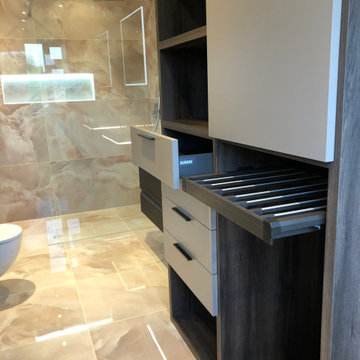
Scavolini Living Carattere Dressing Room. Proudly Designed & Supplied by More Interiors of St Martins Street Hereford
Idée de décoration pour un petit dressing design avec un sol en carrelage de porcelaine et un sol rose.
Idée de décoration pour un petit dressing design avec un sol en carrelage de porcelaine et un sol rose.
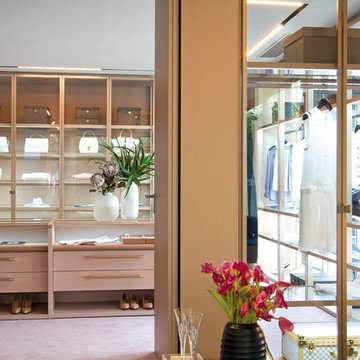
Cette image montre un dressing room design avec un placard à porte plane, moquette et un sol rose.
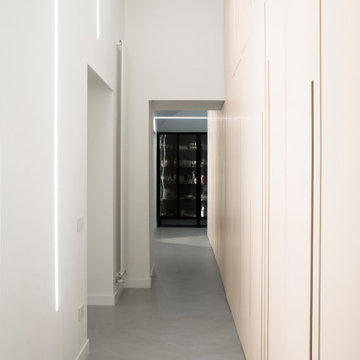
un grande armadio disegna una galleria piena di luce: cabina armadio? galleria espositva? corridoio? Un po' tutte queste funzioni e spazialità lavorano in questo luogo slanciato verso l'alto che punta verso le dispense a vista della cucina. In una nuova conformazione di casa fluida e leggera.
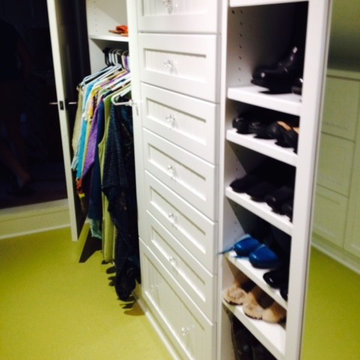
Idées déco pour un petit dressing éclectique neutre avec un placard sans porte, des portes de placard blanches et un sol vert.
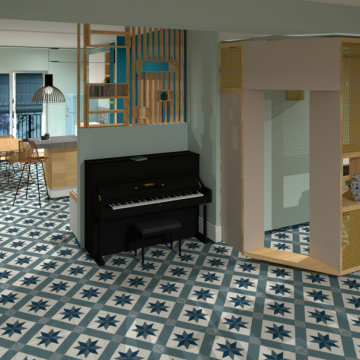
Vue en perspective pour ce dressing.
La structure en alcôve a été imaginée pour concevoir un véritable écrin ... un dressing où on aimerait s'attarder pour choisir ses vêtement tout en sérénité.
A noter : les anciennes cloisons entre l'entrée et le salon ont été abattues, ce qui a permis d'avoir un espace vaste.
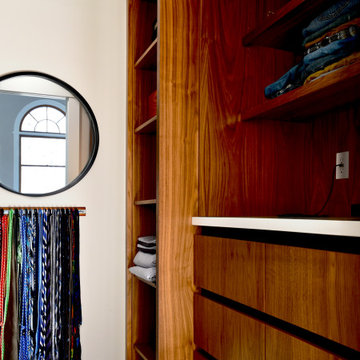
About five years ago, these homeowners saw the potential in a brick-and-oak-heavy, wallpaper-bedecked, 1990s-in-all-the-wrong-ways home tucked in a wooded patch among fields somewhere between Indianapolis and Bloomington. Their first project with SYH was a kitchen remodel, a total overhaul completed by JL Benton Contracting, that added color and function for this family of three (not counting the cats). A couple years later, they were knocking on our door again to strip the ensuite bedroom of its ruffled valences and red carpet—a bold choice that ran right into the bathroom (!)—and make it a serene retreat. Color and function proved the goals yet again, and JL Benton was back to make the design reality. The clients thoughtfully chose to maximize their budget in order to get a whole lot of bells and whistles—details that undeniably change their daily experience of the space. The fantastic zero-entry shower is composed of handmade tile from Heath Ceramics of California. A window where the was none, a handsome teak bench, thoughtful niches, and Kohler fixtures in vibrant brushed nickel finish complete the shower. Custom mirrors and cabinetry by Stoll’s Woodworking, in both the bathroom and closet, elevate the whole design. What you don't see: heated floors, which everybody needs in Indiana.
Contractor: JL Benton Contracting
Cabinetry: Stoll's Woodworking
Photographer: Michiko Owaki
Idées déco de dressings et rangements avec un sol vert et un sol rose
1