Idées déco de dressings et rangements beiges avec un plafond décaissé
Trier par :
Budget
Trier par:Populaires du jour
1 - 20 sur 31 photos
1 sur 3
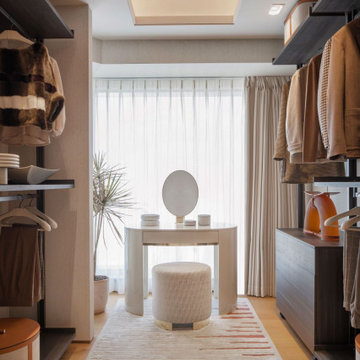
Réalisation d'un dressing design en bois foncé avec un placard sans porte, un sol en bois brun, un sol marron et un plafond décaissé.
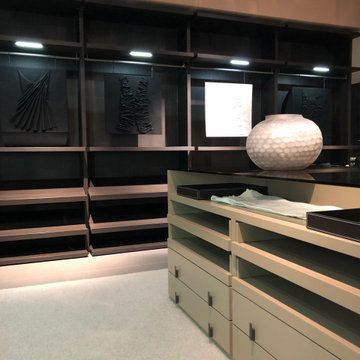
Chelsea light style is a beautiful and very luxury-looking dressing room option. As long as you are keen on having your wardrobe to be open, this style will fit in most spaces in large and small. it can be made with a combination of hanging, shelving, drawers, and pull-out trays. All balanced and tailored to your needs. The price starts with £850+VAT per linear meter and goes up to £1650+Vat p/m depending on what accessories and configuration you will choose to go with.
For more details, minimum order volume or price estimate, please call us on tel:02039066980, or email us to: sales@smartfitwardrobe.co.uk, quoting this style.
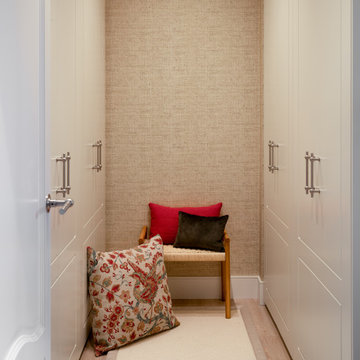
Reforma integral Sube Interiorismo www.subeinteriorismo.com
Biderbost Photo
Réalisation d'un petit dressing tradition neutre avec un placard avec porte à panneau surélevé, des portes de placard blanches, sol en stratifié, un sol beige et un plafond décaissé.
Réalisation d'un petit dressing tradition neutre avec un placard avec porte à panneau surélevé, des portes de placard blanches, sol en stratifié, un sol beige et un plafond décaissé.
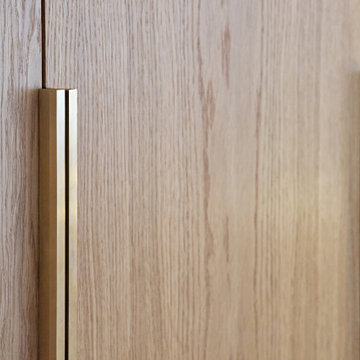
Aménagement d'un petit dressing contemporain en bois brun neutre avec un placard à porte plane, moquette, un sol gris et un plafond décaissé.
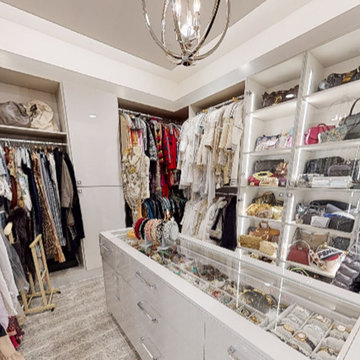
Custom modern closet with LED lighting integrated into the shoe storage and display cabinet. Frameless glass cabinets and 2-tone cabinets with Thermofoil fronts. Built in bench flanked by storage cabinets. Custom island with display top for jewelry
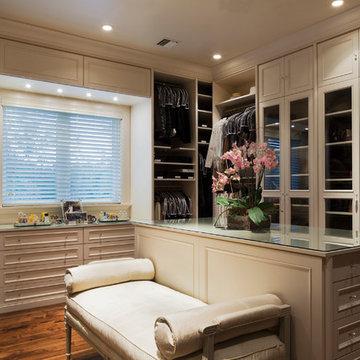
Steven Brooke Studios
Idées déco pour un très grand dressing classique neutre avec un placard avec porte à panneau encastré, des portes de placard blanches, un sol en bois brun, un sol marron et un plafond décaissé.
Idées déco pour un très grand dressing classique neutre avec un placard avec porte à panneau encastré, des portes de placard blanches, un sol en bois brun, un sol marron et un plafond décaissé.
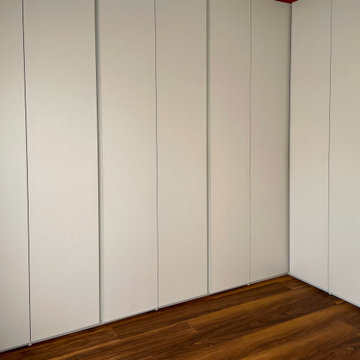
Inspiration pour un grand dressing minimaliste neutre avec un placard à porte plane, des portes de placard blanches, parquet foncé, un sol marron et un plafond décaissé.
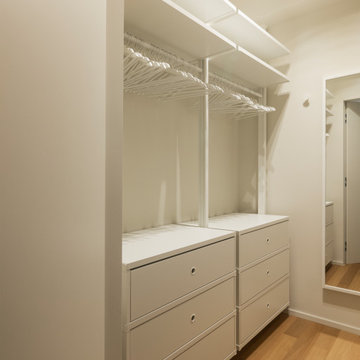
Interno della cabina armadio, accessibile dalla camera da letto padronale.
Réalisation d'un dressing minimaliste de taille moyenne et neutre avec un placard à porte plane, des portes de placard blanches, parquet clair, un sol marron et un plafond décaissé.
Réalisation d'un dressing minimaliste de taille moyenne et neutre avec un placard à porte plane, des portes de placard blanches, parquet clair, un sol marron et un plafond décaissé.
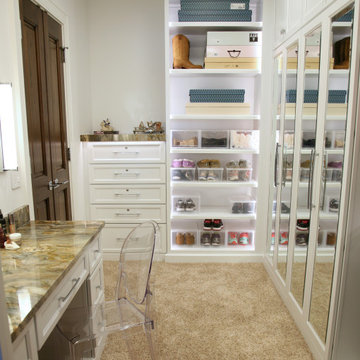
Fusion granite and fully lit zones for clothing make this walk in closet a dream!
Idées déco pour un très grand dressing room contemporain neutre avec un placard à porte plane, des portes de placard blanches, moquette, un sol beige et un plafond décaissé.
Idées déco pour un très grand dressing room contemporain neutre avec un placard à porte plane, des portes de placard blanches, moquette, un sol beige et un plafond décaissé.
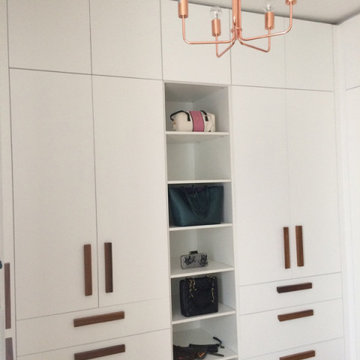
Inspiration pour un dressing design neutre avec un placard à porte plane, des portes de placard blanches, parquet foncé et un plafond décaissé.
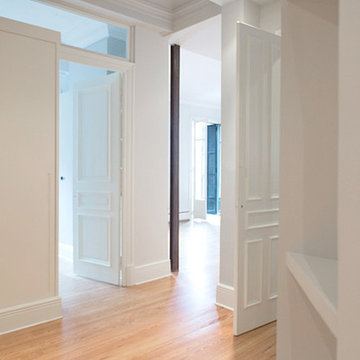
Reforma de vivienda en el centro de Bilbao. Construcción típica de principios del siglo XX en el Ensanche bilbaino.
Estructura de madera combinada con hierro. Pavimento en madera de pinotea y carpintería interior y exterior moldurada al estlo de la época. Techos decorados con molduras en zonas nobles.
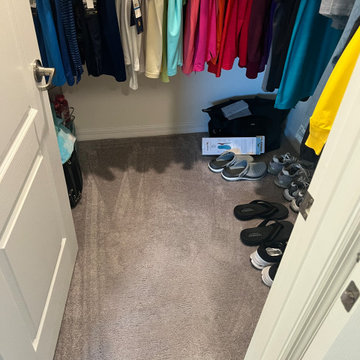
Welcome to Lakewood Ranch! Our clients desired to remove all of the builder's grade carpet in their bedrooms. Seeking to protect their investment while achieving quality floors, they chose the stylish DuChateau in the color Gillion.
Our clients are snowbirds and wished to have this project completed before the holidays. The LGK team successfully finished the project in November, and our clients are happy with their new floors!
Ready to transform your space? Call us at 941-587-3804 or book an appointment online at LGKramerFlooring.com.
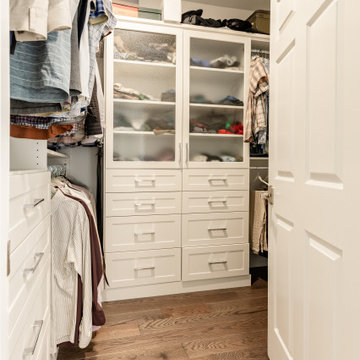
A recently moved couple decided to renovate their new home starting with their master bathroom. This couple were very intrigued with bold colors and extraordinary fixtures.
It started with choosing a bold steel free standing tub colored with black on the outside and white lon the inside. This color scheme carried over into the mosaic tiles into the shower running down vertically to accentuate a black marble top and gold mirror trim, opposite the shower area.
Prior walls were taken down and a new angled wall was made to house new round custom-made double vanity cabinets.
A new commode room was built behind new shower space along with double shower panel and rain shower over river rock stone floors, and porcelain floor with heated floor underneath.
A tray ceiling in the middle of bathroom trimmed with gold crown and painted in black accent helps set apart bathroom project.
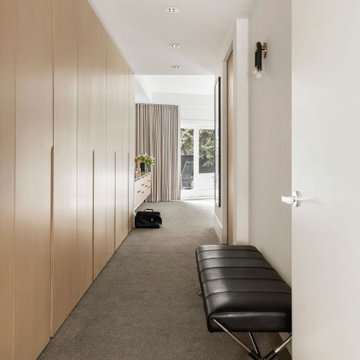
Cette image montre une très grande armoire encastrée design en bois clair neutre avec un placard à porte plane, moquette, un sol gris et un plafond décaissé.
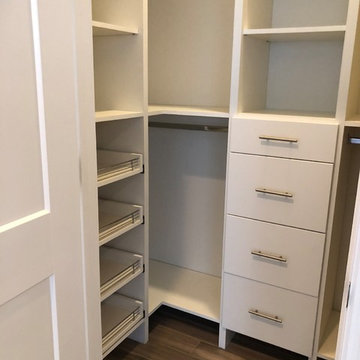
Cette image montre une petite armoire encastrée design neutre avec un placard sans porte, des portes de placard blanches, un sol en bois brun, un sol marron et un plafond décaissé.
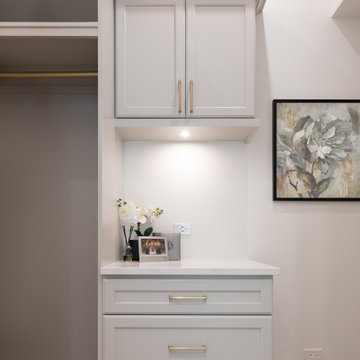
Exemple d'un dressing chic de taille moyenne et neutre avec un placard à porte shaker, des portes de placard grises, moquette, un sol gris et un plafond décaissé.
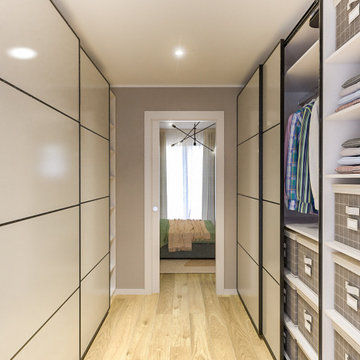
Liadesign
Exemple d'un dressing scandinave de taille moyenne et neutre avec un placard à porte plane, des portes de placard beiges, parquet clair et un plafond décaissé.
Exemple d'un dressing scandinave de taille moyenne et neutre avec un placard à porte plane, des portes de placard beiges, parquet clair et un plafond décaissé.
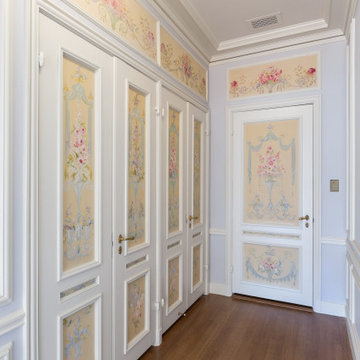
Aménagement d'une grande armoire encastrée classique avec un placard à porte affleurante, des portes de placard blanches, un sol en bois brun, un sol marron et un plafond décaissé.
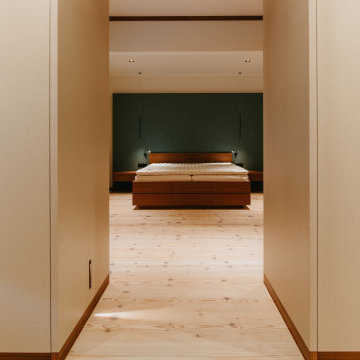
Cette image montre un petit dressing nordique neutre avec un placard à porte plane, des portes de placard blanches, parquet clair, un sol blanc et un plafond décaissé.
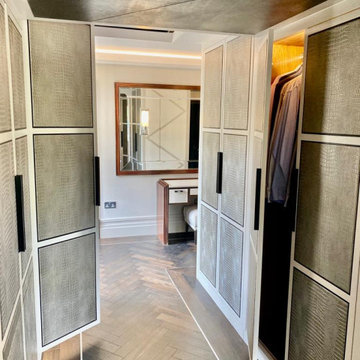
Beautiful walking wardrobe with leather detailing
Idées déco pour un grand dressing moderne neutre avec parquet foncé et un plafond décaissé.
Idées déco pour un grand dressing moderne neutre avec parquet foncé et un plafond décaissé.
Idées déco de dressings et rangements beiges avec un plafond décaissé
1