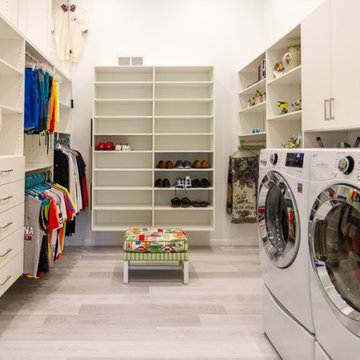Idées déco de dressings et rangements beiges avec un plafond voûté
Trier par :
Budget
Trier par:Populaires du jour
1 - 20 sur 36 photos
1 sur 3

Idées déco pour un très grand dressing classique neutre avec un placard à porte vitrée, des portes de placard blanches, un sol en bois brun, un sol marron et un plafond voûté.
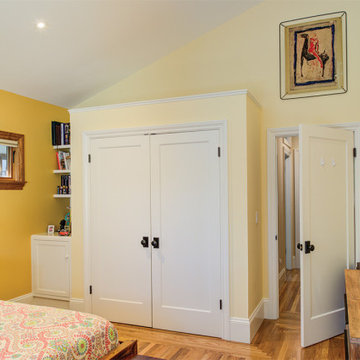
The family was struggling with seeing all of their clothes in their previous wardrobe. With this new fresh pop-out closet, they have a new tidiness in the room.
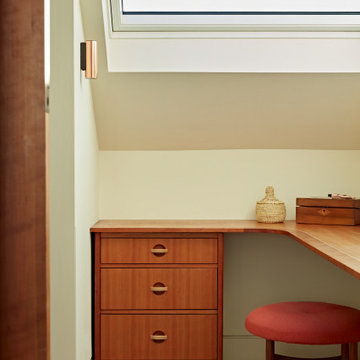
Idée de décoration pour un petit dressing room vintage en bois brun neutre avec un placard à porte plane, moquette, un sol beige et un plafond voûté.
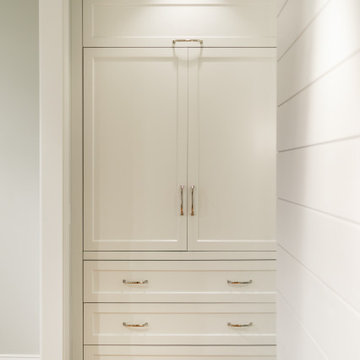
Photo by Tina Witherspoon.
Inspiration pour une armoire encastrée marine de taille moyenne avec un placard à porte shaker, des portes de placard blanches, un sol en bois brun et un plafond voûté.
Inspiration pour une armoire encastrée marine de taille moyenne avec un placard à porte shaker, des portes de placard blanches, un sol en bois brun et un plafond voûté.
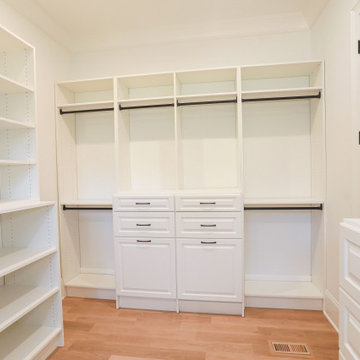
Custom built-in white closet design by David Rogers Builders in Charlotte, NC offering storage and hanging space for primary bedroom.
Idées déco pour un dressing moderne de taille moyenne et neutre avec des portes de placard blanches et un plafond voûté.
Idées déco pour un dressing moderne de taille moyenne et neutre avec des portes de placard blanches et un plafond voûté.
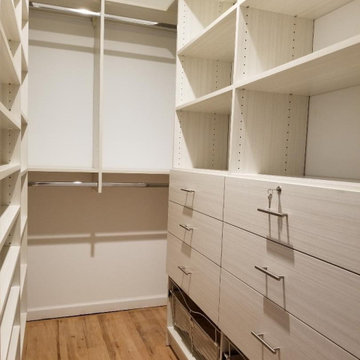
This Walk-In Closet Project, done in Etched White Chocolate finish was made to outfit mainly a 120" inch long wall and the perpendicular 60" inch wall, with a small 50" inch return wall used for Shoe Shelving. It features several Hanging Rods, 6 Drawers - one of which locks, two laundry baskets and a few private cabinets at the top.
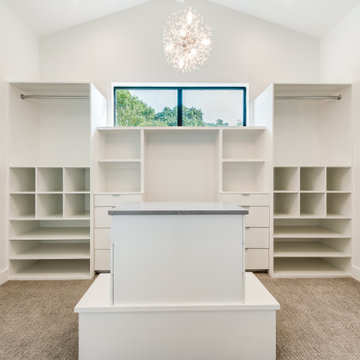
Réalisation d'un grand dressing design neutre avec un placard à porte plane, des portes de placard blanches, moquette, un sol gris et un plafond voûté.

This primary closet was designed for a couple to share. The hanging space and cubbies are allocated based on need. The center island includes a fold-out ironing board from Hafele concealed behind a drop down drawer front. An outlet on the end of the island provides a convenient place to plug in the iron as well as charge a cellphone.
Additional storage in the island is for knee high boots and purses.
Photo by A Kitchen That Works LLC
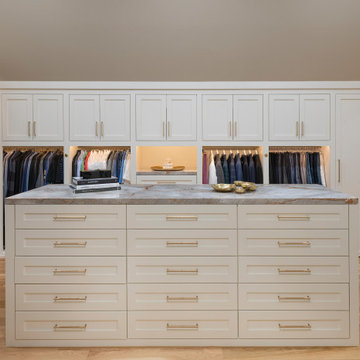
Built right below the pitched roof line, we turned this challenging closet into a beautiful walk-in sanctuary. It features tall custom cabinetry with a shaker profile, built in shoe units behind glass inset doors and two handbag display cases. A long island with 15 drawers and another built-in dresser provide plenty of storage. A steamer unit is built behind a mirrored door.
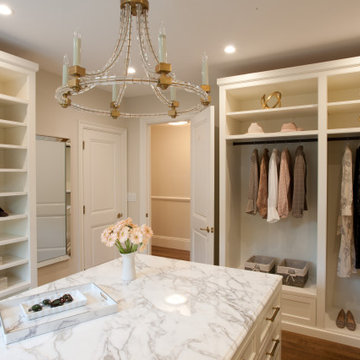
Inspiration pour un grand dressing traditionnel pour une femme avec un placard à porte affleurante, des portes de placard blanches, parquet foncé, un sol marron et un plafond voûté.
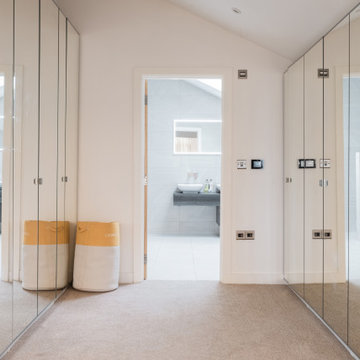
Cette photo montre une très grande armoire encastrée tendance neutre avec un placard à porte vitrée, moquette, un sol beige et un plafond voûté.
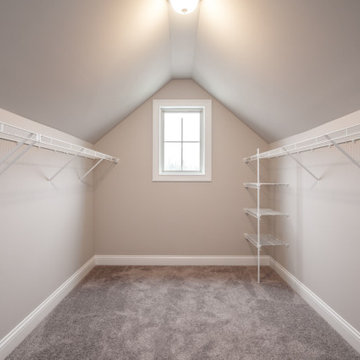
Inspiration pour un dressing traditionnel neutre avec moquette, un sol gris et un plafond voûté.
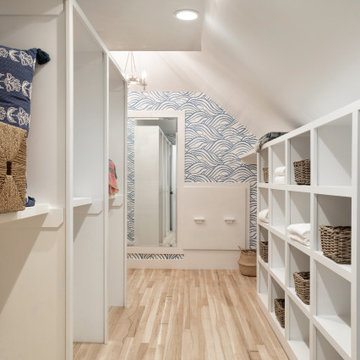
Cette image montre un dressing neutre avec un placard sans porte, des portes de placard blanches, parquet clair, un sol beige et un plafond voûté.
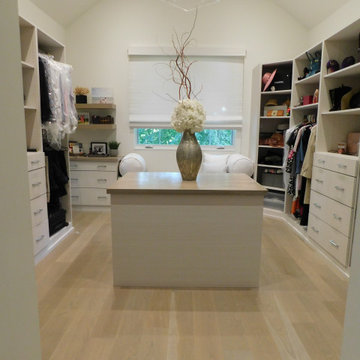
Cabinets by Davanti by WW Wood products
Cette photo montre un grand dressing room tendance avec un placard sans porte, des portes de placard blanches, un sol en bois brun, un sol blanc et un plafond voûté.
Cette photo montre un grand dressing room tendance avec un placard sans porte, des portes de placard blanches, un sol en bois brun, un sol blanc et un plafond voûté.
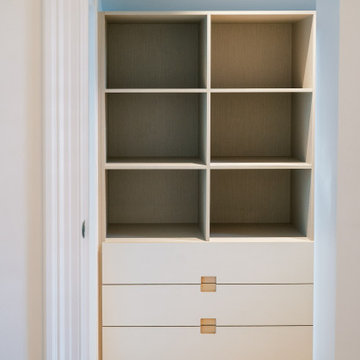
Proform Kitchens in Holden Hill made the custom robes for this walk in and the results are amazing!!
Exemple d'un petit dressing tendance en bois clair neutre avec un placard à porte plane, parquet clair, un sol jaune et un plafond voûté.
Exemple d'un petit dressing tendance en bois clair neutre avec un placard à porte plane, parquet clair, un sol jaune et un plafond voûté.
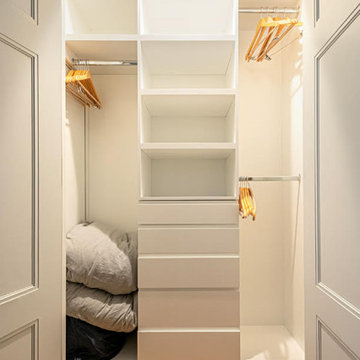
Located in Manhattan, this beautiful three-bedroom, three-and-a-half-bath apartment incorporates elements of mid-century modern, including soft greys, subtle textures, punchy metals, and natural wood finishes. Throughout the space in the living, dining, kitchen, and bedroom areas are custom red oak shutters that softly filter the natural light through this sun-drenched residence. Louis Poulsen recessed fixtures were placed in newly built soffits along the beams of the historic barrel-vaulted ceiling, illuminating the exquisite décor, furnishings, and herringbone-patterned white oak floors. Two custom built-ins were designed for the living room and dining area: both with painted-white wainscoting details to complement the white walls, forest green accents, and the warmth of the oak floors. In the living room, a floor-to-ceiling piece was designed around a seating area with a painting as backdrop to accommodate illuminated display for design books and art pieces. While in the dining area, a full height piece incorporates a flat screen within a custom felt scrim, with integrated storage drawers and cabinets beneath. In the kitchen, gray cabinetry complements the metal fixtures and herringbone-patterned flooring, with antique copper light fixtures installed above the marble island to complete the look. Custom closets were also designed by Studioteka for the space including the laundry room.
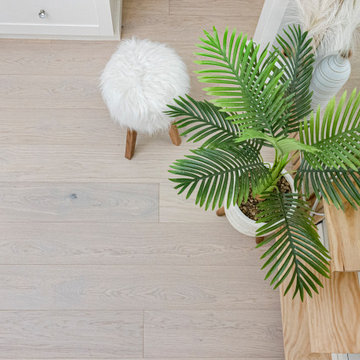
Light and cool varied greige tones culminate in an airy Swiss Alps feel so refined, you can smell the snow. This product is 9.2mm thick. Silvan Resilient Hardwood combines the highest-quality sustainable materials with an emphasis on durability and design. The result is a resilient floor, topped with an FSC® 100% Hardwood wear layer sourced from meticulously maintained European forests and backed by a waterproof guarantee, that looks stunning and installs with ease.
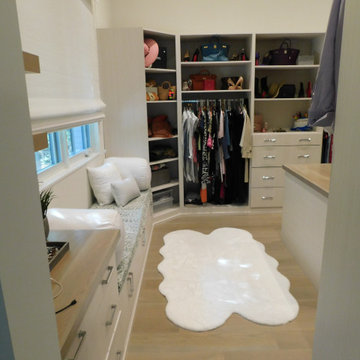
Cabinets by Davanti by WW Wood products
Idée de décoration pour un grand dressing room design avec un placard sans porte, des portes de placard blanches, un sol en bois brun, un sol blanc et un plafond voûté.
Idée de décoration pour un grand dressing room design avec un placard sans porte, des portes de placard blanches, un sol en bois brun, un sol blanc et un plafond voûté.
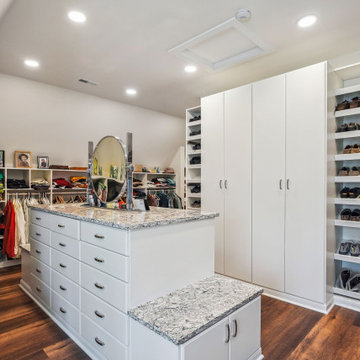
Réalisation d'un très grand dressing tradition pour un homme avec des portes de placard blanches, un sol en vinyl et un plafond voûté.
Idées déco de dressings et rangements beiges avec un plafond voûté
1
