Idées déco de dressings et rangements beiges avec parquet clair
Trier par :
Budget
Trier par:Populaires du jour
1 - 20 sur 700 photos

Aménagement d'un très grand dressing classique pour une femme avec un placard avec porte à panneau encastré, des portes de placard bleues, parquet clair et un sol beige.

Cette image montre un grand dressing room traditionnel pour une femme avec un placard à porte shaker, des portes de placard blanches, parquet clair, un sol beige et un plafond en papier peint.

Cette photo montre un grand dressing tendance pour un homme avec un placard sans porte, des portes de placard grises, parquet clair et un sol beige.

Angled custom built-in cabinets utilizes every inch of this narrow gentlemen's closet. Brass rods, belt and tie racks and beautiful hardware make this a special retreat.

Embodying many of the key elements that are iconic in craftsman design, the rooms of this home are both luxurious and welcoming. From a kitchen with a statement range hood and dramatic chiseled edge quartz countertops, to a character-rich basement bar and lounge area, to a fashion-lover's dream master closet, this stunning family home has a special charm for everyone and the perfect space for everything.

Exemple d'un dressing tendance en bois clair pour un homme avec un placard sans porte et parquet clair.
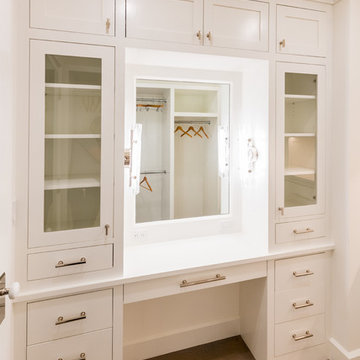
The his and hers walk-in closet needed to make a great use of space with it's limited floor area. She has full-height hanging for dresses, and a make-up counter with a stool (not pictured) He has Stacked hanging for shirts and pants, as well as watch and tie storage. They both have drawer storage, in addition to a dresser in the main bedroom.
Photo by: Daniel Contelmo Jr.
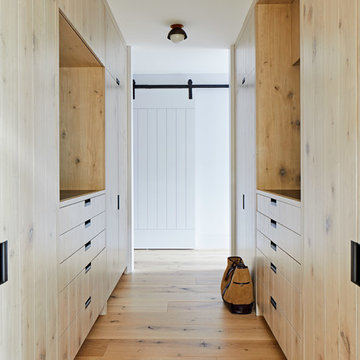
Inspiration pour un dressing marin en bois clair neutre avec un placard à porte plane et parquet clair.
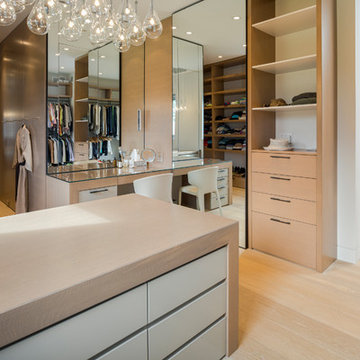
Cette image montre un dressing room design en bois clair neutre avec un placard à porte plane, parquet clair et un sol beige.

Réalisation d'un grand dressing room design en bois clair neutre avec un placard à porte plane, parquet clair et un sol marron.
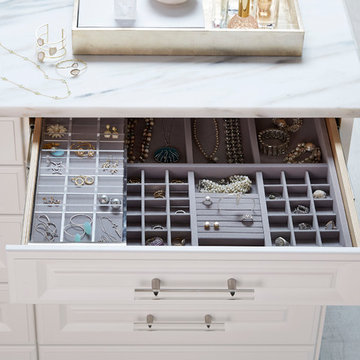
TCS Closets
Master closet in Pure White with traditional drawers and tempered glass doors, smooth glass hardware, mirrored panels, integrated lighting and customizable island.

Walking closet with shelving unit and dresser, painted ceilings with recessed lighting, light hardwood floors in mid-century-modern renovation and addition in Berkeley hills, California
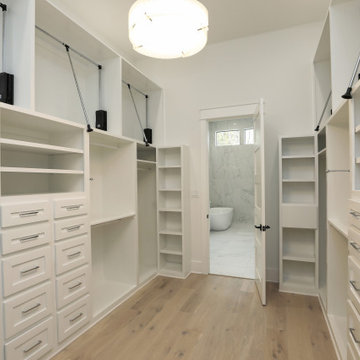
Custom designer walk-in master bedroom closet complete with designer lighting, built in dressers, valet rods & pull downs!
Aménagement d'un grand dressing campagne neutre avec un placard à porte shaker, des portes de placard blanches et parquet clair.
Aménagement d'un grand dressing campagne neutre avec un placard à porte shaker, des portes de placard blanches et parquet clair.
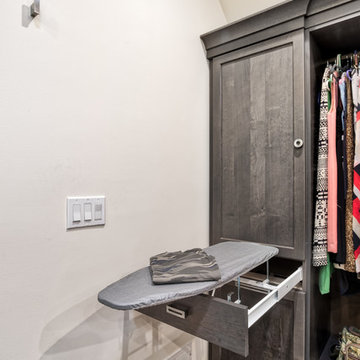
Built-in ironing board for easy accessibility and use!
Photos by Chris Veith
Cette photo montre un très grand dressing chic en bois foncé neutre avec un placard à porte plane et parquet clair.
Cette photo montre un très grand dressing chic en bois foncé neutre avec un placard à porte plane et parquet clair.
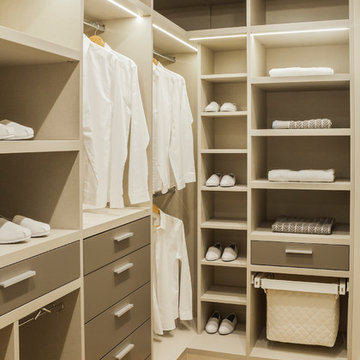
Exemple d'un dressing tendance de taille moyenne et neutre avec un placard sans porte, des portes de placard marrons, parquet clair et un sol beige.
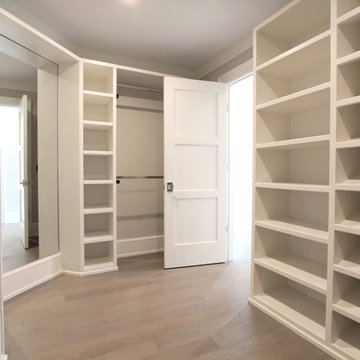
Cette image montre un grand dressing design neutre avec un placard sans porte, des portes de placard blanches, parquet clair et un sol beige.
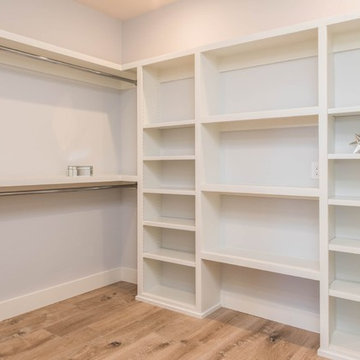
Cette photo montre un grand dressing chic neutre avec un placard sans porte, des portes de placard blanches et parquet clair.

Bernard Andre
Idée de décoration pour un très grand dressing room design pour un homme avec parquet clair, un placard à porte vitrée, des portes de placard beiges et un sol beige.
Idée de décoration pour un très grand dressing room design pour un homme avec parquet clair, un placard à porte vitrée, des portes de placard beiges et un sol beige.

The beautiful, old barn on this Topsfield estate was at risk of being demolished. Before approaching Mathew Cummings, the homeowner had met with several architects about the structure, and they had all told her that it needed to be torn down. Thankfully, for the sake of the barn and the owner, Cummings Architects has a long and distinguished history of preserving some of the oldest timber framed homes and barns in the U.S.
Once the homeowner realized that the barn was not only salvageable, but could be transformed into a new living space that was as utilitarian as it was stunning, the design ideas began flowing fast. In the end, the design came together in a way that met all the family’s needs with all the warmth and style you’d expect in such a venerable, old building.
On the ground level of this 200-year old structure, a garage offers ample room for three cars, including one loaded up with kids and groceries. Just off the garage is the mudroom – a large but quaint space with an exposed wood ceiling, custom-built seat with period detailing, and a powder room. The vanity in the powder room features a vanity that was built using salvaged wood and reclaimed bluestone sourced right on the property.
Original, exposed timbers frame an expansive, two-story family room that leads, through classic French doors, to a new deck adjacent to the large, open backyard. On the second floor, salvaged barn doors lead to the master suite which features a bright bedroom and bath as well as a custom walk-in closet with his and hers areas separated by a black walnut island. In the master bath, hand-beaded boards surround a claw-foot tub, the perfect place to relax after a long day.
In addition, the newly restored and renovated barn features a mid-level exercise studio and a children’s playroom that connects to the main house.
From a derelict relic that was slated for demolition to a warmly inviting and beautifully utilitarian living space, this barn has undergone an almost magical transformation to become a beautiful addition and asset to this stately home.
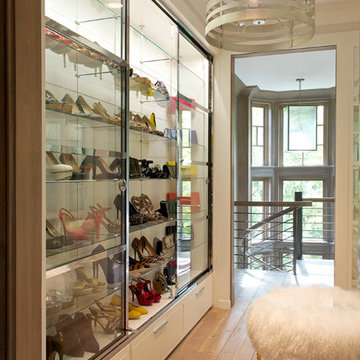
RR Builders
Cette photo montre un dressing chic de taille moyenne pour une femme avec parquet clair et des portes de placard blanches.
Cette photo montre un dressing chic de taille moyenne pour une femme avec parquet clair et des portes de placard blanches.
Idées déco de dressings et rangements beiges avec parquet clair
1