Idées déco de dressings et rangements blancs avec parquet foncé
Trier par :
Budget
Trier par:Populaires du jour
1 - 20 sur 917 photos

When we started this closet was a hole, we completed renovated the closet to give our client this luxurious space to enjoy!
Réalisation d'un petit dressing tradition neutre avec un placard avec porte à panneau encastré, des portes de placard blanches, parquet foncé et un sol marron.
Réalisation d'un petit dressing tradition neutre avec un placard avec porte à panneau encastré, des portes de placard blanches, parquet foncé et un sol marron.

Idée de décoration pour un grand dressing tradition neutre avec un placard sans porte, parquet foncé et des portes de placard blanches.

This custom built 2-story French Country style home is a beautiful retreat in the South Tampa area. The exterior of the home was designed to strike a subtle balance of stucco and stone, brought together by a neutral color palette with contrasting rust-colored garage doors and shutters. To further emphasize the European influence on the design, unique elements like the curved roof above the main entry and the castle tower that houses the octagonal shaped master walk-in shower jutting out from the main structure. Additionally, the entire exterior form of the home is lined with authentic gas-lit sconces. The rear of the home features a putting green, pool deck, outdoor kitchen with retractable screen, and rain chains to speak to the country aesthetic of the home.
Inside, you are met with a two-story living room with full length retractable sliding glass doors that open to the outdoor kitchen and pool deck. A large salt aquarium built into the millwork panel system visually connects the media room and living room. The media room is highlighted by the large stone wall feature, and includes a full wet bar with a unique farmhouse style bar sink and custom rustic barn door in the French Country style. The country theme continues in the kitchen with another larger farmhouse sink, cabinet detailing, and concealed exhaust hood. This is complemented by painted coffered ceilings with multi-level detailed crown wood trim. The rustic subway tile backsplash is accented with subtle gray tile, turned at a 45 degree angle to create interest. Large candle-style fixtures connect the exterior sconces to the interior details. A concealed pantry is accessed through hidden panels that match the cabinetry. The home also features a large master suite with a raised plank wood ceiling feature, and additional spacious guest suites. Each bathroom in the home has its own character, while still communicating with the overall style of the home.
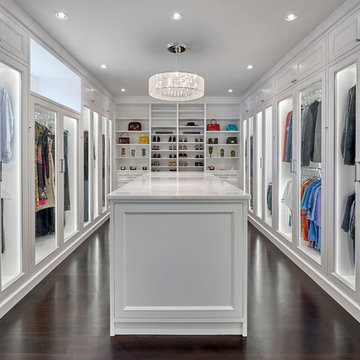
Réalisation d'un grand dressing minimaliste neutre avec un placard avec porte à panneau encastré, des portes de placard blanches, parquet foncé et un sol noir.
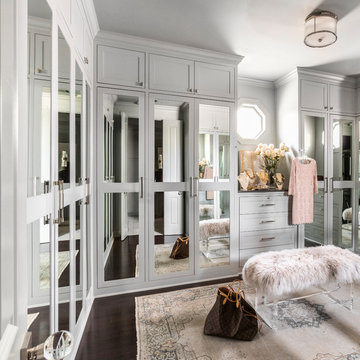
Réalisation d'un dressing tradition pour une femme avec un placard à porte shaker, des portes de placards vertess, parquet foncé et un sol marron.

Beautiful walk in His & Her Closet in luxury High Rise Residence in Dallas, Texas. Brass hardware on shaker beaded inset style custom cabinetry with several large dressers, adjustable shoe shelving behind glass doors and glass shelving for handbag display showcase this dressing room.
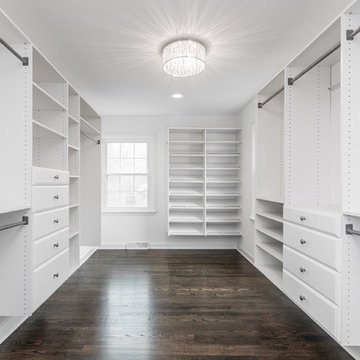
Large walk-in master closet. Photo Credit: The Home Aesthetic
Idée de décoration pour un dressing tradition neutre avec des portes de placard blanches, parquet foncé et un sol marron.
Idée de décoration pour un dressing tradition neutre avec des portes de placard blanches, parquet foncé et un sol marron.
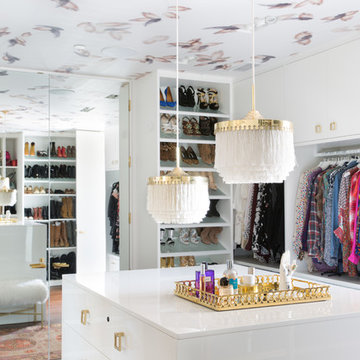
Suzanna Scott
Exemple d'un dressing room tendance avec un placard à porte plane, des portes de placard blanches, parquet foncé et un sol marron.
Exemple d'un dressing room tendance avec un placard à porte plane, des portes de placard blanches, parquet foncé et un sol marron.

Aménagement d'un dressing victorien avec un placard à porte vitrée, des portes de placard blanches et parquet foncé.
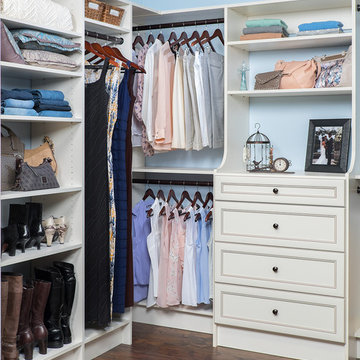
Réalisation d'un dressing design de taille moyenne et neutre avec un placard sans porte, des portes de placard blanches et parquet foncé.
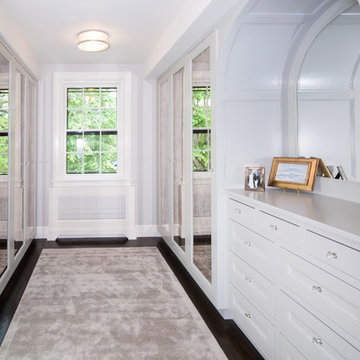
Réalisation d'un grand dressing tradition neutre avec un placard à porte shaker, des portes de placard blanches et parquet foncé.
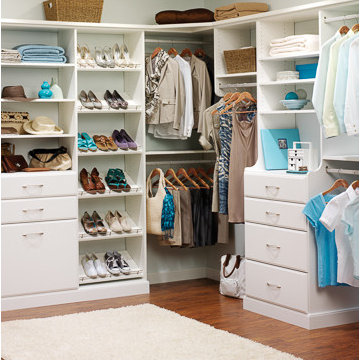
Idée de décoration pour un dressing tradition de taille moyenne et neutre avec un placard à porte plane, des portes de placard blanches, parquet foncé et un sol marron.
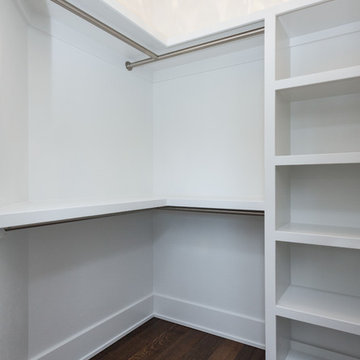
Jake Boyd Photo
Cette image montre un dressing minimaliste de taille moyenne et neutre avec parquet foncé.
Cette image montre un dressing minimaliste de taille moyenne et neutre avec parquet foncé.
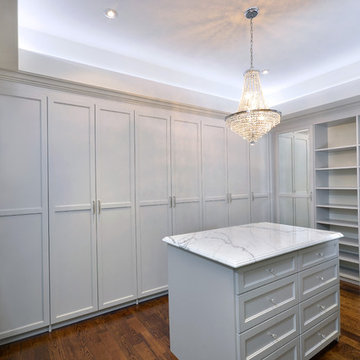
Grand custom walk-in closet complete with white cabinets, shoe shelving space, and pull-out drawers.
Idées déco pour un grand dressing classique neutre avec des portes de placard blanches, un placard sans porte et parquet foncé.
Idées déco pour un grand dressing classique neutre avec des portes de placard blanches, un placard sans porte et parquet foncé.
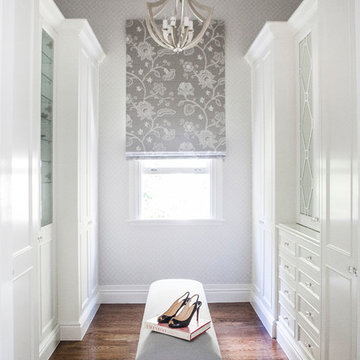
Exemple d'un dressing chic de taille moyenne pour une femme avec un placard avec porte à panneau encastré, des portes de placard blanches et parquet foncé.
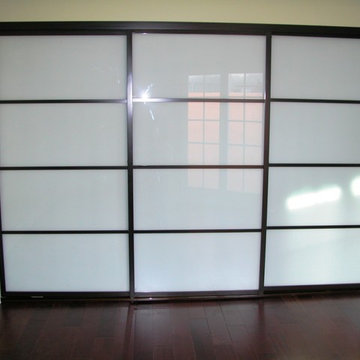
Cette image montre un placard dressing design de taille moyenne et neutre avec un placard à porte plane, parquet foncé et un sol marron.
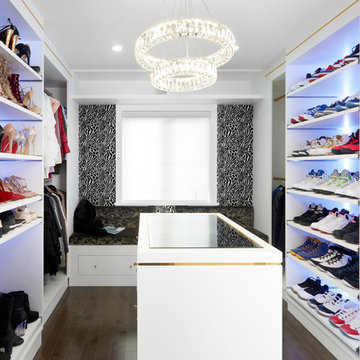
Intimate Bling. This master bedroom has been extended into the secondary bedroom creating as a walk-in closet for him and her. The beautiful soft white lacquered built in shelving and closets have a streamlined polished gold reveal adding a subtle bling. The island separates the space and is highly functional displaying jewelry and holds storage below. A stunning 3 way mirror and a hidden ironing board is encompassed within the walls. In this intimate space, the luxurious suede wallpaper anchors a statement within the room.
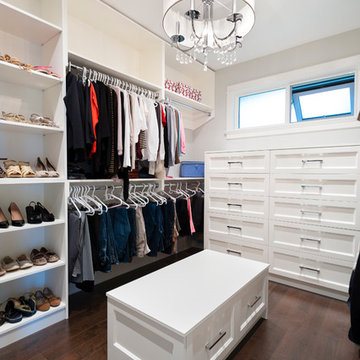
This beautiful home is located in West Vancouver BC. This family came to SGDI in the very early stages of design. They had architectural plans for their home, but needed a full interior package to turn constructions drawings into a beautiful liveable home. Boasting fantastic views of the water, this home has a chef’s kitchen equipped with a Wolf/Sub-Zero appliance package and a massive island with comfortable seating for 5. No detail was overlooked in this home. The master ensuite is a huge retreat with marble throughout, steam shower, and raised soaker tub overlooking the water with an adjacent 2 way fireplace to the mater bedroom. Frame-less glass was used as much as possible throughout the home to ensure views were not hindered. The basement boasts a large custom temperature controlled 150sft wine room. A marvel inside and out.
Paul Grdina Photography
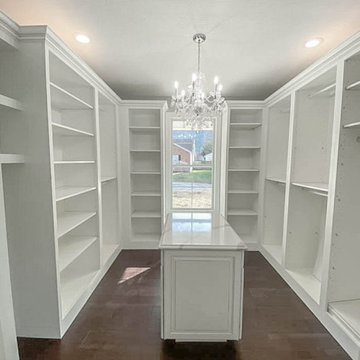
Exemple d'un grand dressing chic neutre avec un placard avec porte à panneau surélevé, des portes de placard blanches, parquet foncé et un sol marron.
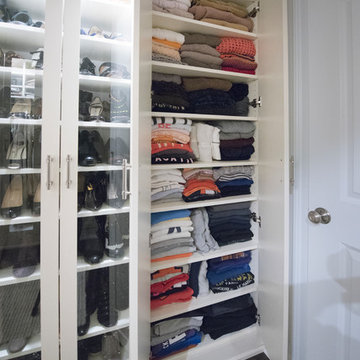
This walk in closet accommodates all different types of wardrobe storage — certain to not leave out a designated place for sweaters and folded garments. Adjacent glass cabinets show off a collection of shoes whereas this corresponding solid paneled compartment elegantly conceals a stockpile of clothing.
Idées déco de dressings et rangements blancs avec parquet foncé
1