Idées déco de dressings et rangements blancs neutres
Trier par :
Budget
Trier par:Populaires du jour
1 - 20 sur 5 443 photos
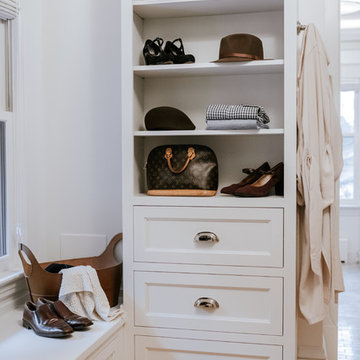
Amanda Marie Studio
Réalisation d'un dressing tradition neutre avec des portes de placard blanches, un placard avec porte à panneau encastré et parquet clair.
Réalisation d'un dressing tradition neutre avec des portes de placard blanches, un placard avec porte à panneau encastré et parquet clair.

Beautiful walk in His & Her Closet in luxury High Rise Residence in Dallas, Texas. Brass hardware on shaker beaded inset style custom cabinetry with several large dressers, adjustable shoe shelving behind glass doors and glass shelving for handbag display showcase this dressing room.

Emo Media
Idée de décoration pour un dressing design de taille moyenne et neutre avec des portes de placard blanches, moquette et un placard à porte shaker.
Idée de décoration pour un dressing design de taille moyenne et neutre avec des portes de placard blanches, moquette et un placard à porte shaker.

Idée de décoration pour un grand dressing tradition neutre avec un placard sans porte, parquet foncé et des portes de placard blanches.
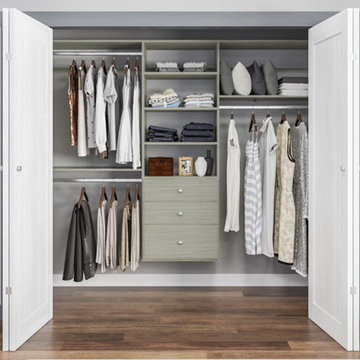
It’s so easy to transform a closet into something special by combining an Easy Track Deluxe Tower Closet Kit with additional shelves and drawers. Hanging rods and shelves can be moved up or down easily to make efficient use of space as your needs change. Drawers with chrome knobs and quality glides enhance your storage space with a built-in dresser. Thanks to the wall-mounted design, there’s no need to cut base molding, so installation is simple.
Credit: Easy Track
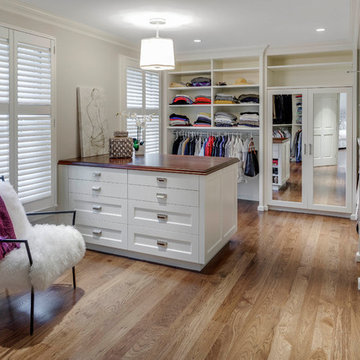
Inspiration pour un grand dressing room traditionnel neutre avec un placard à porte plane, des portes de placard blanches, un sol en bois brun et un sol marron.
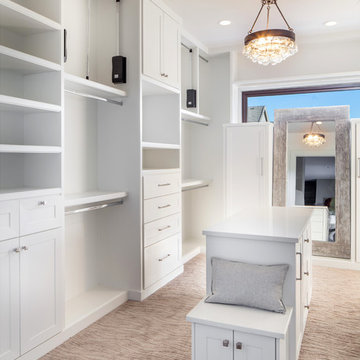
This beautiful showcase home offers a blend of crisp, uncomplicated modern lines and a touch of farmhouse architectural details. The 5,100 square feet single level home with 5 bedrooms, 3 ½ baths with a large vaulted bonus room over the garage is delightfully welcoming.
For more photos of this project visit our website: https://wendyobrienid.com.
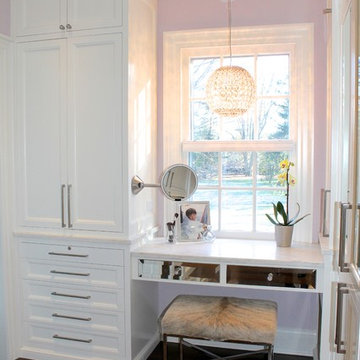
Luxurious Master Walk In Closet
Cette photo montre un grand dressing tendance neutre avec un placard avec porte à panneau encastré, des portes de placard blanches et parquet foncé.
Cette photo montre un grand dressing tendance neutre avec un placard avec porte à panneau encastré, des portes de placard blanches et parquet foncé.
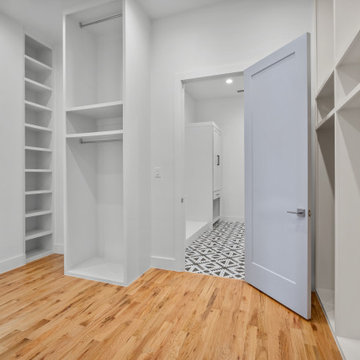
Idées déco pour une grande armoire encastrée moderne neutre avec un placard sans porte, des portes de placard blanches, parquet clair et un sol beige.

The Kelso's Pantry features stunning French oak hardwood floors that add warmth and elegance to the space. With a large walk-in design, this pantry offers ample storage and easy access to essentials. The light wood pull-out drawers provide functionality and organization, allowing for efficient storage of various items. The melamine shelves in a clean white finish enhance the pantry's brightness and create a crisp and modern look. Together, the French oak hardwood floors, pull-out drawers, and white melamine shelves combine to create a stylish and functional pantry that is both practical and visually appealing.
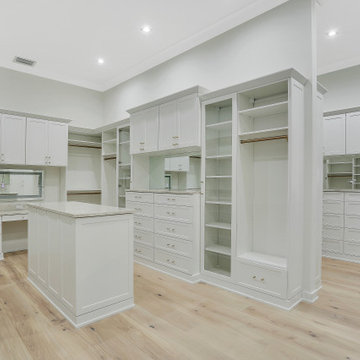
large his/hers closet custom built-ins
Cette photo montre une très grande armoire encastrée chic neutre avec des portes de placard blanches et parquet clair.
Cette photo montre une très grande armoire encastrée chic neutre avec des portes de placard blanches et parquet clair.
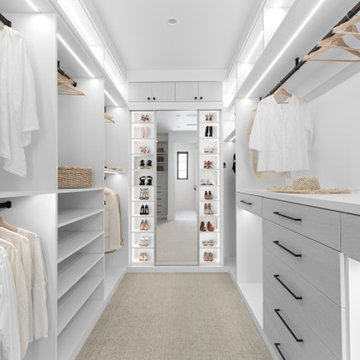
Aménagement d'un dressing bord de mer de taille moyenne et neutre avec un placard à porte plane, des portes de placard blanches, moquette et un sol beige.
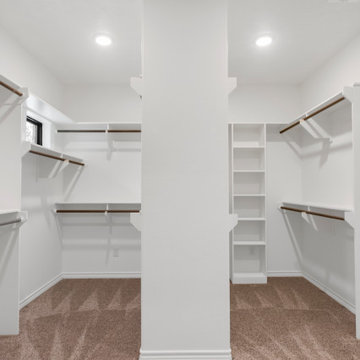
This closet has beautiful built-ins with his and her sides and dividing wall. Call us today to start your dream home (979) 704-5471
Idée de décoration pour un dressing tradition neutre avec des portes de placard blanches et moquette.
Idée de décoration pour un dressing tradition neutre avec des portes de placard blanches et moquette.
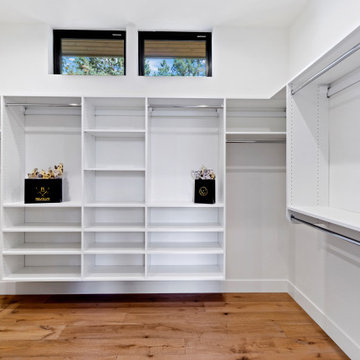
Idée de décoration pour une grande armoire encastrée design neutre avec un placard sans porte, des portes de placard blanches et un sol en bois brun.
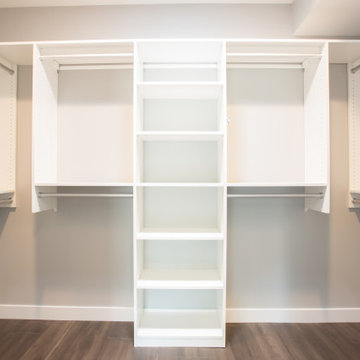
Customized shelving and closet poles for this Master Bedroom closet. European Oak flooring with dark stain.
Exemple d'un dressing de taille moyenne et neutre avec un placard sans porte, parquet foncé et un sol marron.
Exemple d'un dressing de taille moyenne et neutre avec un placard sans porte, parquet foncé et un sol marron.

Aménagement d'un grand dressing classique neutre avec un placard sans porte, des portes de placard grises, moquette et un sol gris.
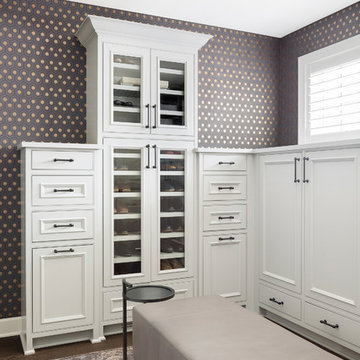
Inspiration pour un grand dressing traditionnel neutre avec un placard avec porte à panneau encastré, des portes de placard blanches et parquet foncé.

EUROPEAN MODERN MASTERPIECE! Exceptionally crafted by Sudderth Design. RARE private, OVERSIZED LOT steps from Exclusive OKC Golf and Country Club on PREMIER Wishire Blvd in Nichols Hills. Experience majestic courtyard upon entering the residence.
Aesthetic Purity at its finest! Over-sized island in Chef's kitchen. EXPANSIVE living areas that serve as magnets for social gatherings. HIGH STYLE EVERYTHING..From fixtures, to wall paint/paper, hardware, hardwoods, and stones. PRIVATE Master Retreat with sitting area, fireplace and sliding glass doors leading to spacious covered patio. Master bath is STUNNING! Floor to Ceiling marble with ENORMOUS closet. Moving glass wall system in living area leads to BACKYARD OASIS with 40 foot covered patio, outdoor kitchen, fireplace, outdoor bath, and premier pool w/sun pad and hot tub! Well thought out OPEN floor plan has EVERYTHING! 3 car garage with 6 car motor court. THE PLACE TO BE...PICTURESQUE, private retreat.

Fully integrated Signature Estate featuring Creston controls and Crestron panelized lighting, and Crestron motorized shades and draperies, whole-house audio and video, HVAC, voice and video communication atboth both the front door and gate. Modern, warm, and clean-line design, with total custom details and finishes. The front includes a serene and impressive atrium foyer with two-story floor to ceiling glass walls and multi-level fire/water fountains on either side of the grand bronze aluminum pivot entry door. Elegant extra-large 47'' imported white porcelain tile runs seamlessly to the rear exterior pool deck, and a dark stained oak wood is found on the stairway treads and second floor. The great room has an incredible Neolith onyx wall and see-through linear gas fireplace and is appointed perfectly for views of the zero edge pool and waterway. The center spine stainless steel staircase has a smoked glass railing and wood handrail. Master bath features freestanding tub and double steam shower.
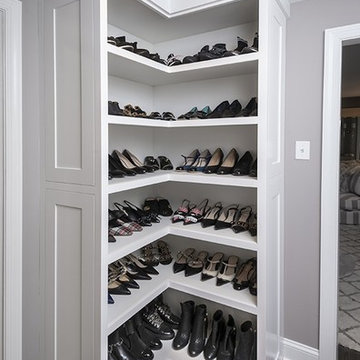
When we started this closet was a hole, we completed renovated the closet to give our client this luxurious space to enjoy!
Exemple d'un petit dressing chic neutre avec un placard avec porte à panneau encastré, des portes de placard blanches, parquet foncé et un sol marron.
Exemple d'un petit dressing chic neutre avec un placard avec porte à panneau encastré, des portes de placard blanches, parquet foncé et un sol marron.
Idées déco de dressings et rangements blancs neutres
1